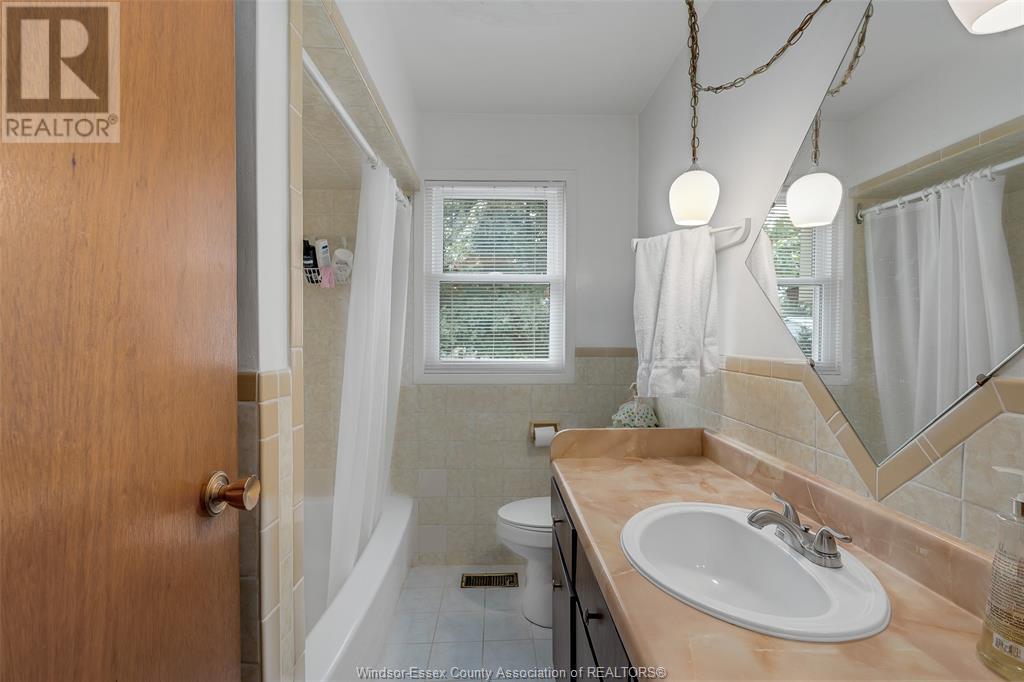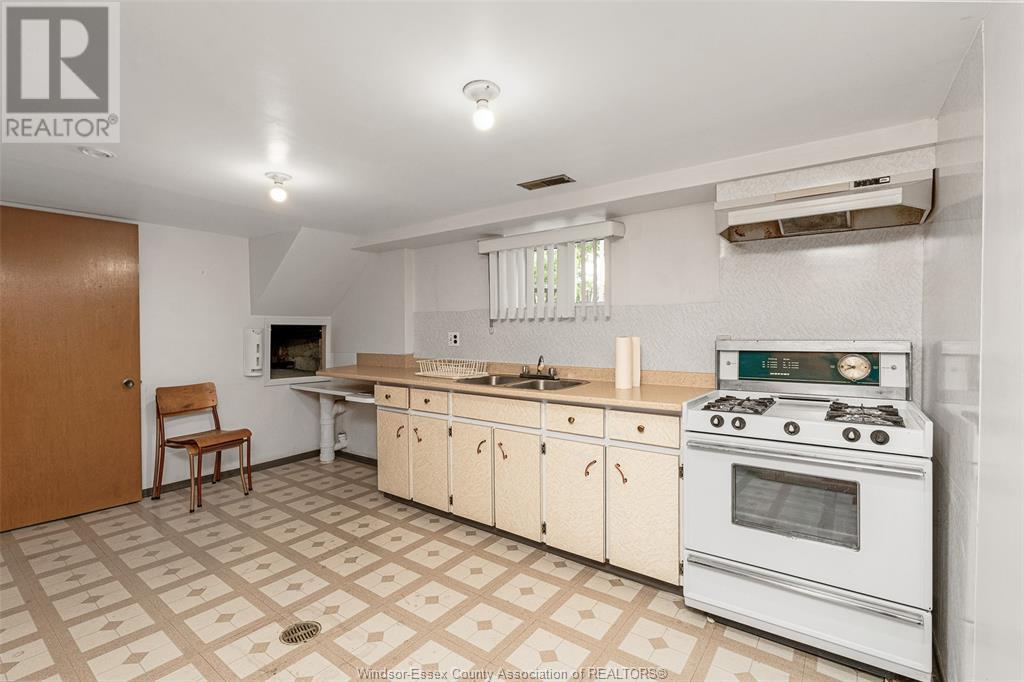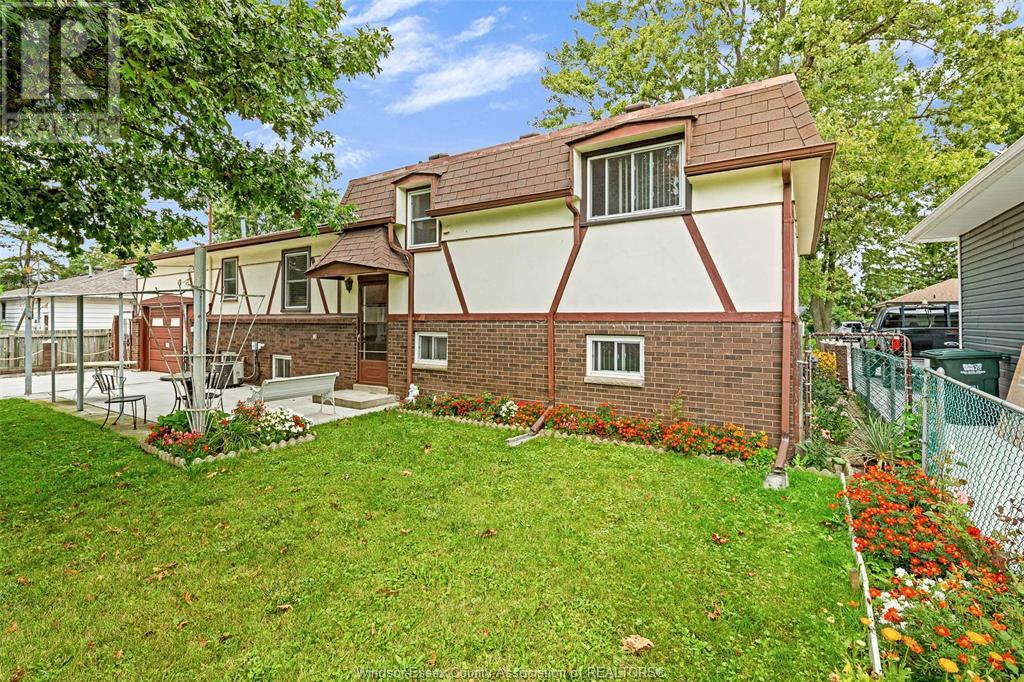3 Bedroom
2 Bathroom
4 Level
Fireplace
Central Air Conditioning
Furnace
Landscaped
$579,000
Discover this large, unique 4-level side split home in a quiet south windsor location. Step inside to admire the gleaming hardwood floors. It features three generously sized bedrooms and a large kitchen perfect for family gatherings. The lower level boasts a family room with a fireplace, a spacious games room, and a second bathroom. An excellent opportunity exists for an in-law suite on the lower level, which includes a full second kitchen, ample storage, and a fruit cellar. This home also has a one-car attached garage with a large storage area above, and a main garage with doors at both ends, providing easy access to the second detached double garage great for mechanics or hobbyists. All appliances are included, and immediate possession is available. (id:55464)
Property Details
|
MLS® Number
|
24025115 |
|
Property Type
|
Single Family |
|
Features
|
Double Width Or More Driveway, Concrete Driveway, Front Driveway |
Building
|
BathroomTotal
|
2 |
|
BedroomsAboveGround
|
3 |
|
BedroomsTotal
|
3 |
|
Appliances
|
Dryer, Freezer, Refrigerator, Stove, Washer |
|
ArchitecturalStyle
|
4 Level |
|
ConstructedDate
|
1980 |
|
ConstructionStyleSplitLevel
|
Sidesplit |
|
CoolingType
|
Central Air Conditioning |
|
ExteriorFinish
|
Brick, Wood, Concrete/stucco |
|
FireplaceFuel
|
Gas |
|
FireplacePresent
|
Yes |
|
FireplaceType
|
Direct Vent |
|
FlooringType
|
Carpeted, Ceramic/porcelain, Hardwood |
|
FoundationType
|
Block |
|
HalfBathTotal
|
1 |
|
HeatingFuel
|
Natural Gas |
|
HeatingType
|
Furnace |
Parking
Land
|
Acreage
|
No |
|
FenceType
|
Fence |
|
LandscapeFeatures
|
Landscaped |
|
SizeIrregular
|
70x121 |
|
SizeTotalText
|
70x121 |
|
ZoningDescription
|
Res |
Rooms
| Level |
Type |
Length |
Width |
Dimensions |
|
Second Level |
4pc Bathroom |
|
|
Measurements not available |
|
Second Level |
Bedroom |
|
|
Measurements not available |
|
Second Level |
Bedroom |
|
|
Measurements not available |
|
Second Level |
Primary Bedroom |
|
|
Measurements not available |
|
Third Level |
2pc Bathroom |
|
|
Measurements not available |
|
Third Level |
Games Room |
|
|
Measurements not available |
|
Third Level |
Family Room/fireplace |
|
|
Measurements not available |
|
Fourth Level |
Fruit Cellar |
|
|
Measurements not available |
|
Fourth Level |
Storage |
|
|
Measurements not available |
|
Fourth Level |
Laundry Room |
|
|
Measurements not available |
|
Fourth Level |
Kitchen |
|
|
Measurements not available |
|
Main Level |
Eating Area |
|
|
Measurements not available |
|
Main Level |
Kitchen |
|
|
Measurements not available |
|
Main Level |
Living Room |
|
|
Measurements not available |
|
Main Level |
Foyer |
|
|
Measurements not available |
https://www.realtor.ca/real-estate/27572539/3767-turner-road-windsor





































