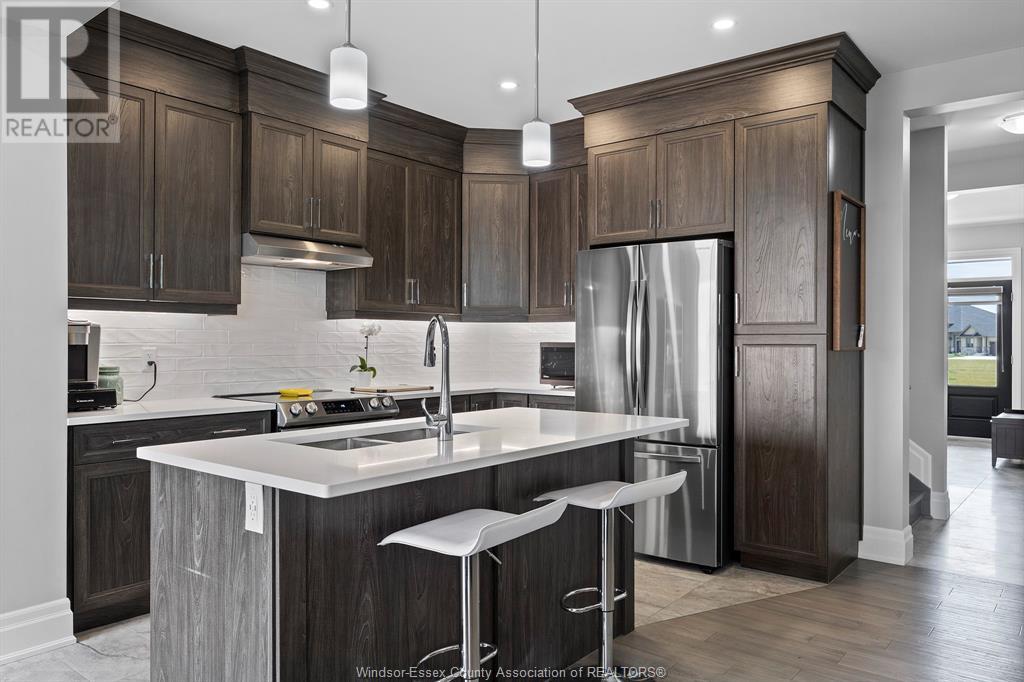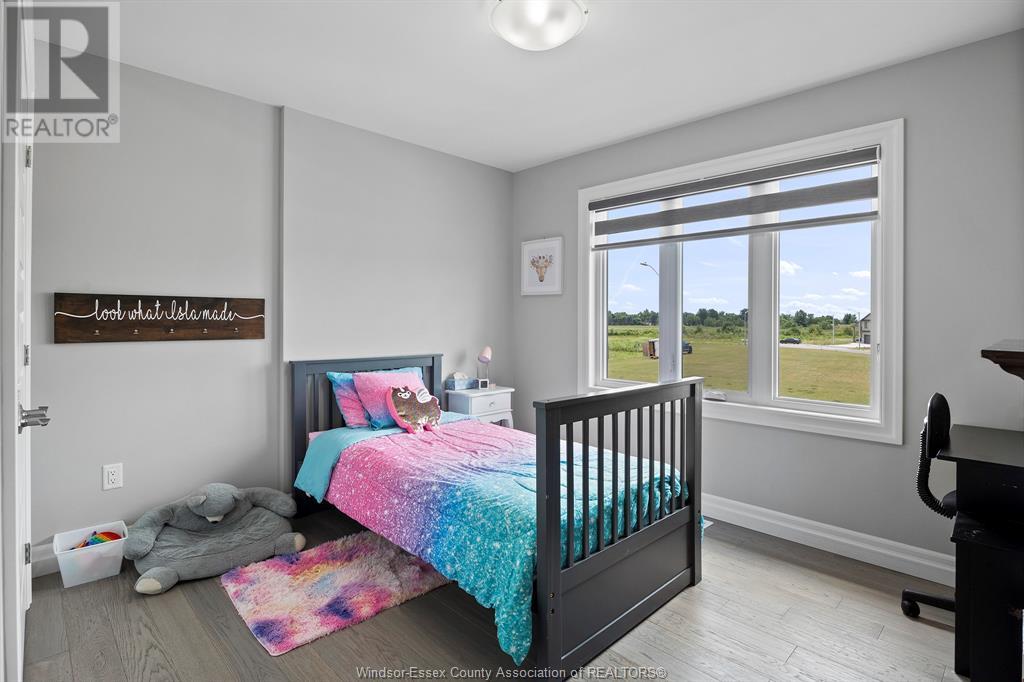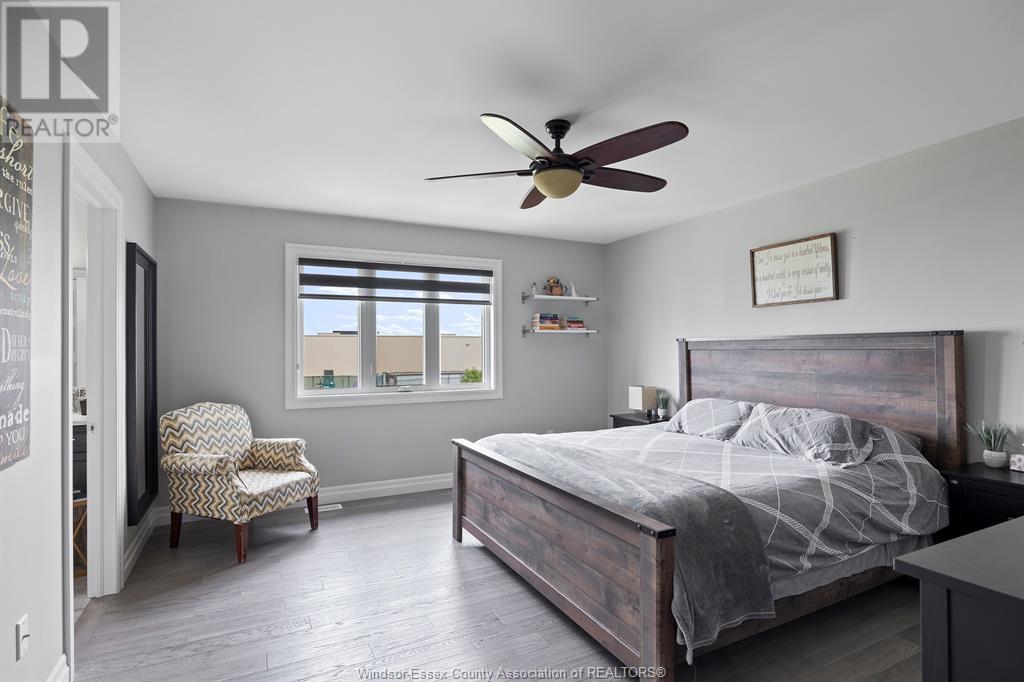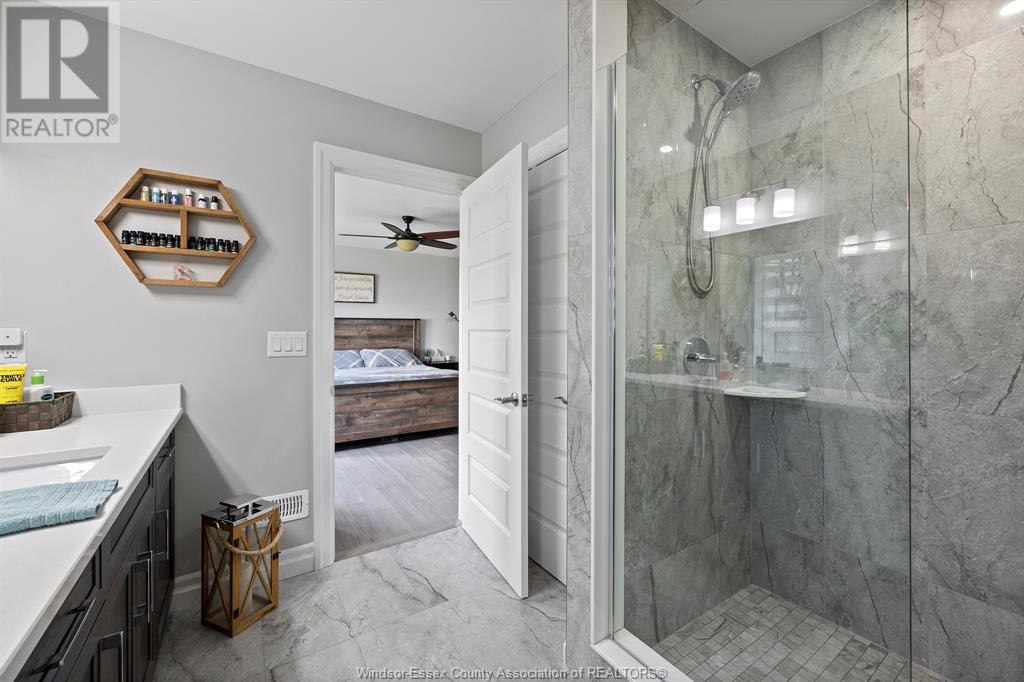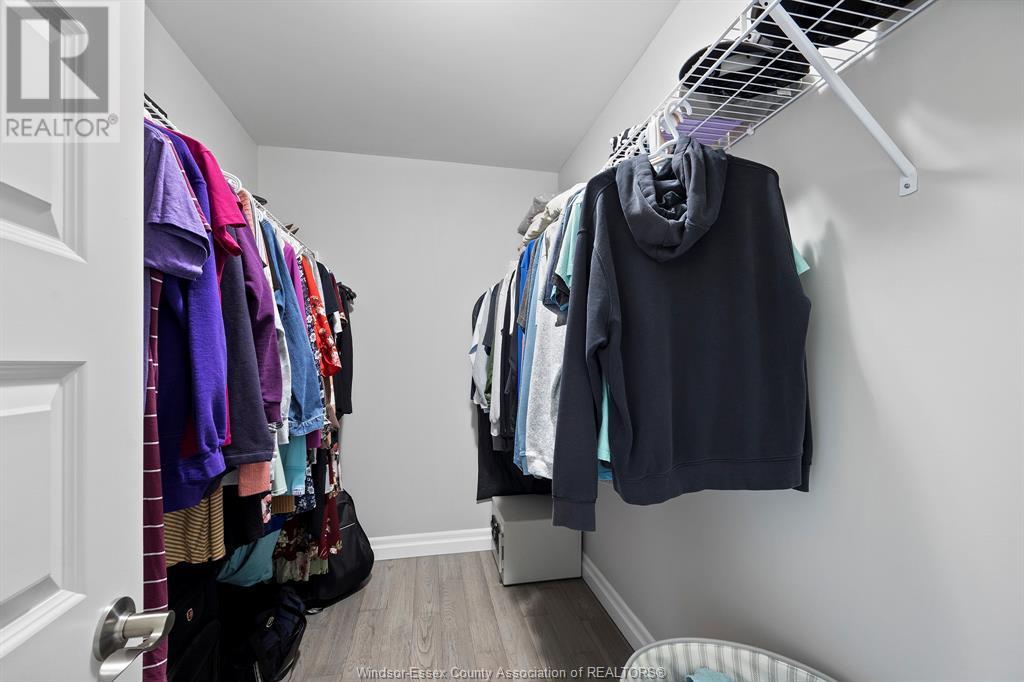132 Lane Street Essex, Ontario N8M 0B1
$499,900
Discover unbeatable value in this stunning 2-sty townhome, now offered at an incredible new price! 3 spacious bdrms & 2 modern baths, this 1862 sq' gem was built in '22 & is nestled in the heart of Essex. Step inside to be greeted by luxury finishes incl eng hdwd, porcelain tile flrg, pot lights, & quartz counters w/undermounted sinks. The sleek kit is a chef’s dream w/SS appl, crown molding, backsplash, & under-cabinet lighting. Every bdrm comes w/a walk-in closet, & the primary suite offers a priv ensuite for added conv. Enjoy add'l top-tier feat like black SS washer & dryer, on-demand hwt, & a full bsmt w/a roughed-in bath, ready to be transformed into your ideal space. Outside, unwind in the landscaped backyard or on your new deck, w/no rear or front neighbors & a view of an upcoming open park. Located close to shopping, schools, & w/ easy hwy access, this ppty in a growing subdivision is perfect for those seeking modern comfort & conv. At this new price, this home won’t last long! (id:55464)
Property Details
| MLS® Number | 24026419 |
| Property Type | Single Family |
| Features | Concrete Driveway, Finished Driveway |
Building
| BathroomTotal | 3 |
| BedroomsAboveGround | 3 |
| BedroomsTotal | 3 |
| Appliances | Dishwasher, Dryer, Stove, Washer |
| ConstructedDate | 2022 |
| ConstructionStyleAttachment | Attached |
| CoolingType | Central Air Conditioning |
| ExteriorFinish | Stone, Concrete/stucco |
| FlooringType | Ceramic/porcelain, Hardwood |
| FoundationType | Concrete |
| HalfBathTotal | 1 |
| HeatingFuel | Natural Gas |
| HeatingType | Forced Air, Furnace, Heat Recovery Ventilation (hrv) |
| StoriesTotal | 2 |
| SizeInterior | 1862 Sqft |
| TotalFinishedArea | 1862 Sqft |
| Type | Row / Townhouse |
Parking
| Garage |
Land
| Acreage | No |
| FenceType | Fence |
| LandscapeFeatures | Landscaped |
| SizeIrregular | 24.1x120.51 |
| SizeTotalText | 24.1x120.51 |
| ZoningDescription | Res |
Rooms
| Level | Type | Length | Width | Dimensions |
|---|---|---|---|---|
| Second Level | 4pc Ensuite Bath | Measurements not available | ||
| Second Level | 3pc Bathroom | Measurements not available | ||
| Second Level | Laundry Room | Measurements not available | ||
| Second Level | Bedroom | 11.4 x 10 | ||
| Second Level | Bedroom | 10 x 13 | ||
| Second Level | Primary Bedroom | 14.6 x 12 | ||
| Main Level | Mud Room | Measurements not available | ||
| Main Level | Great Room | 12.5 x 22 | ||
| Main Level | 2pc Bathroom | Measurements not available | ||
| Main Level | Kitchen | 9 x 11 | ||
| Main Level | Dining Room | 14 x 11 |
https://www.realtor.ca/real-estate/27587871/132-lane-street-essex

Sales Person
(226) 350-5556
https://www.facebook.com/sarah.carriere.9
https://www.linkedin.com/in/sarah-carriere-697821159/
sarahcarriere_realestate

2985 Dougall Avenue
Windsor, Ontario N9E 1S1
Interested?
Contact us for more information









