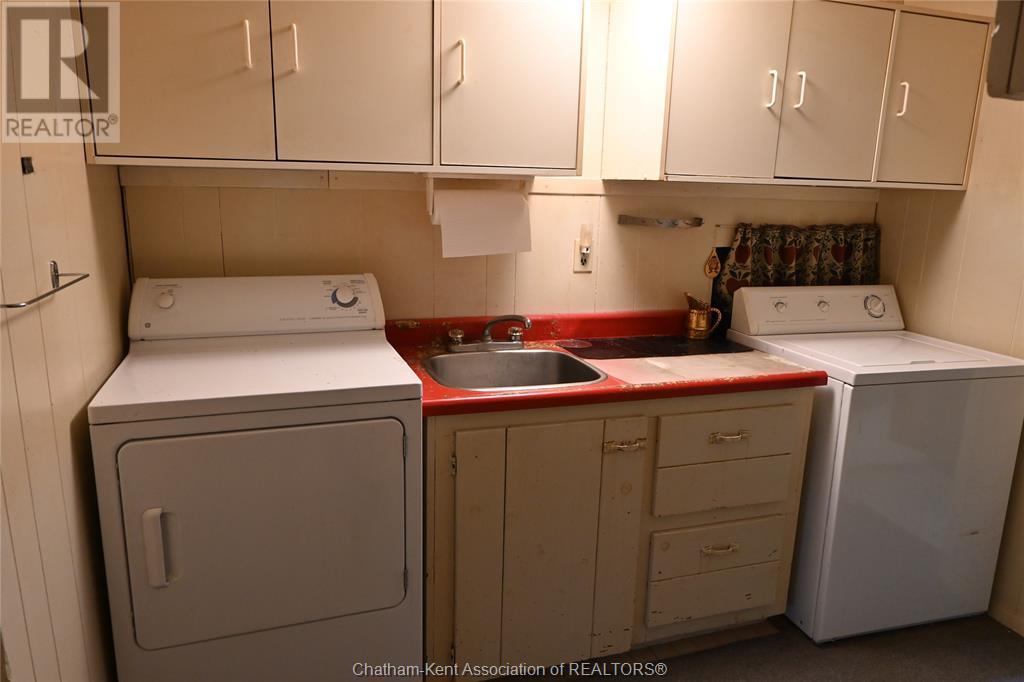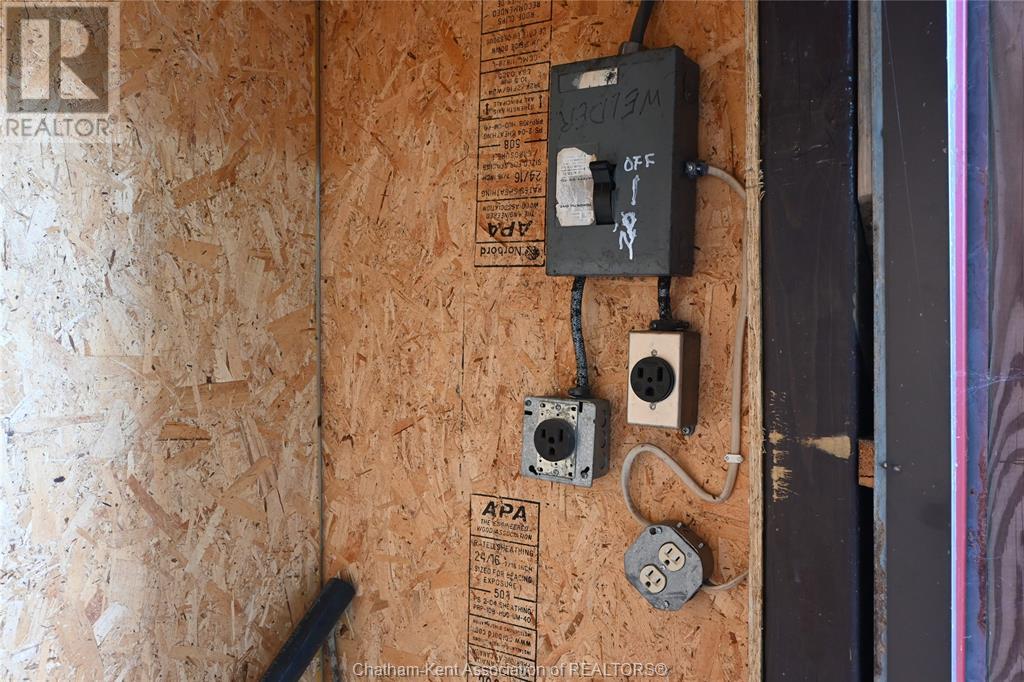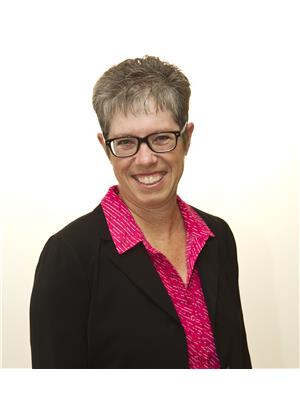2 Bedroom
1 Bathroom
1375 sqft
Bungalow, Ranch
Central Air Conditioning
Forced Air
Landscaped
$449,900
Small town living with lots to offer here. Shed with attached shop has sliding door with 11 foot 8 inches of clearance. Shed is 28 feet by 48 feet with attached shop - both have concrete floors and hydro. The ranch style home features a steel roof with 2 bedrooms and a 4-piece bathroom. Country-style kitchen with eat in area. Large living room with hardwood floors plus a family room. Laundry is on the main floor. Basement has lots of potential with large unfinished room plus a workshop and cellar. All this on a private 1/2 acre lot. Updates include furnace / central air conditioning - 2018 and house hydro panel - 2024. Also includes a shed - 8 feet by 16 feet and storage shed - 8 feet by 26 feet. (id:55464)
Property Details
|
MLS® Number
|
24026581 |
|
Property Type
|
Single Family |
|
Features
|
Double Width Or More Driveway, Paved Driveway |
Building
|
BathroomTotal
|
1 |
|
BedroomsAboveGround
|
2 |
|
BedroomsTotal
|
2 |
|
Appliances
|
Dryer, Stove, Washer |
|
ArchitecturalStyle
|
Bungalow, Ranch |
|
CoolingType
|
Central Air Conditioning |
|
ExteriorFinish
|
Aluminum/vinyl, Brick |
|
FlooringType
|
Carpeted, Hardwood, Cushion/lino/vinyl |
|
FoundationType
|
Block |
|
HeatingFuel
|
Natural Gas |
|
HeatingType
|
Forced Air |
|
StoriesTotal
|
1 |
|
SizeInterior
|
1375 Sqft |
|
TotalFinishedArea
|
1375 Sqft |
|
Type
|
House |
Parking
Land
|
Acreage
|
No |
|
LandscapeFeatures
|
Landscaped |
|
Sewer
|
Septic System |
|
SizeIrregular
|
132x165 |
|
SizeTotalText
|
132x165|1/2 - 1 Acre |
|
ZoningDescription
|
Rr |
Rooms
| Level |
Type |
Length |
Width |
Dimensions |
|
Basement |
Cold Room |
12 ft ,6 in |
4 ft ,10 in |
12 ft ,6 in x 4 ft ,10 in |
|
Basement |
Workshop |
14 ft ,6 in |
13 ft ,5 in |
14 ft ,6 in x 13 ft ,5 in |
|
Basement |
Hobby Room |
28 ft |
24 ft |
28 ft x 24 ft |
|
Main Level |
Laundry Room |
8 ft ,10 in |
7 ft ,8 in |
8 ft ,10 in x 7 ft ,8 in |
|
Main Level |
Family Room |
15 ft |
14 ft ,7 in |
15 ft x 14 ft ,7 in |
|
Main Level |
4pc Bathroom |
8 ft ,8 in |
5 ft ,1 in |
8 ft ,8 in x 5 ft ,1 in |
|
Main Level |
Bedroom |
14 ft ,6 in |
11 ft ,9 in |
14 ft ,6 in x 11 ft ,9 in |
|
Main Level |
Bedroom |
14 ft ,5 in |
11 ft ,7 in |
14 ft ,5 in x 11 ft ,7 in |
|
Main Level |
Kitchen/dining Room |
18 ft ,7 in |
13 ft ,4 in |
18 ft ,7 in x 13 ft ,4 in |
|
Main Level |
Living Room |
27 ft |
10 ft ,4 in |
27 ft x 10 ft ,4 in |
https://www.realtor.ca/real-estate/27596368/19850-argyle-street-duart


































