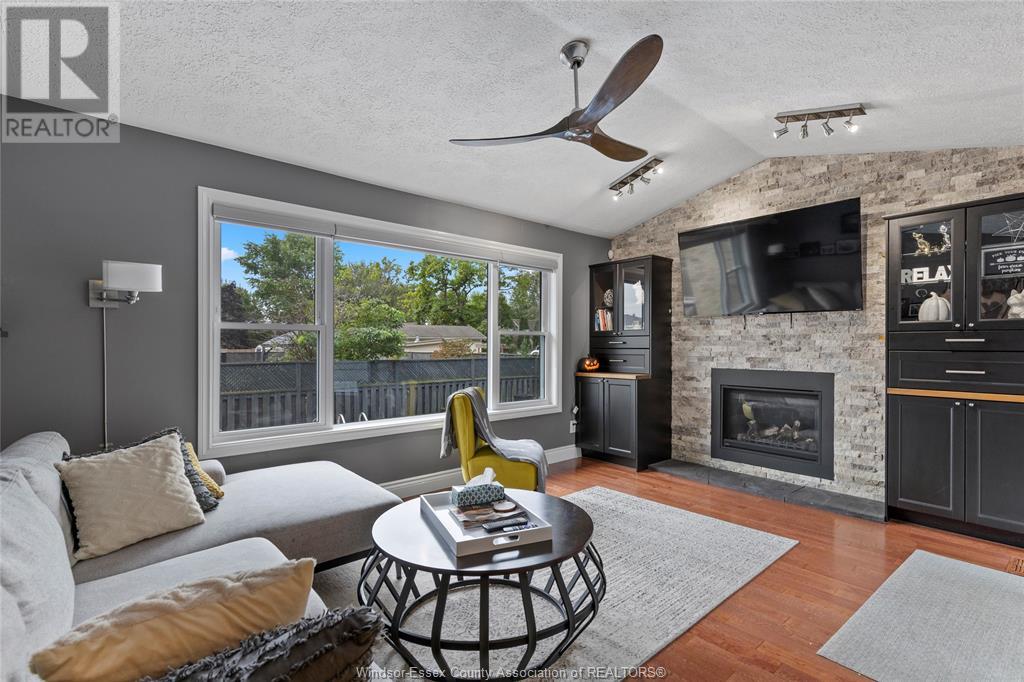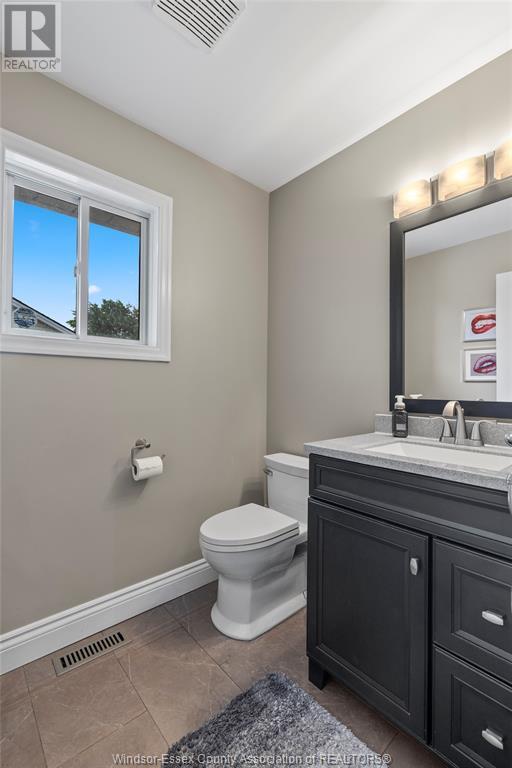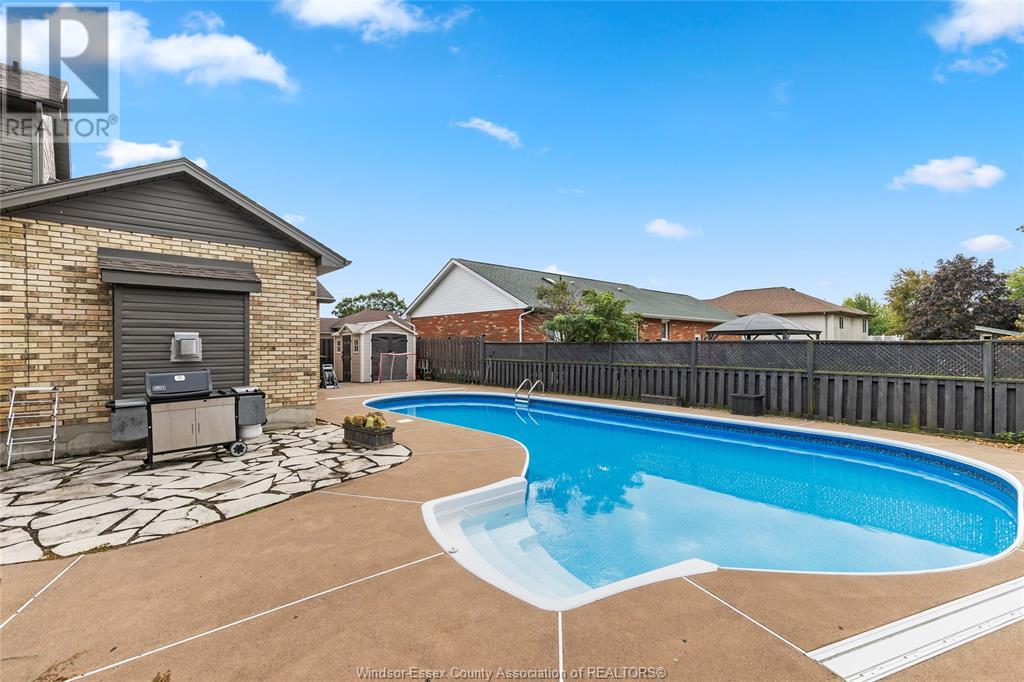103 Pierella Drive Lakeshore, Ontario N0R 1A0
$839,900
Located in fabulous Russell Woods, this family friendly, fully finished 2 stry is going to impress you as soon as you walk in. Entertainers dream kitchen w/large island, built in stainless steel apps, open to fantastic dining area w/ample built-ins and buffet/serving area, all w/granites, step in to formal liv rm/study w/bright, big windows, and take a comfy seat in the beautiful fam rm w/cathedral ceilings, stone f/p and massive windows overlooking the dream backyard, w/hardwds. Upstairs you'll find 3 big bdrms w/hrdwds, and 5pc bath. Lwr lvl fully fin w/large bdrm w/its own 3pc luxurious ensuite and walk-in closet, fam rm, 5th bdrm/office & laundry. Come on out to the back where you will find heated sports pool, brand new hut tub, multiple seating areas & lots of green space for the dogs & kids to run! Not done yet...come on into your heated/cooled 2 car garage for either a hang out space, or your own personal gym! Landscaped & great curb appeal, Nothing to do but move in and enjoy! (id:55464)
Property Details
| MLS® Number | 24026647 |
| Property Type | Single Family |
| Features | Double Width Or More Driveway, Finished Driveway, Front Driveway |
| PoolFeatures | Pool Equipment |
| PoolType | Inground Pool |
Building
| BathroomTotal | 3 |
| BedroomsAboveGround | 3 |
| BedroomsBelowGround | 1 |
| BedroomsTotal | 4 |
| ConstructedDate | 1995 |
| ConstructionStyleAttachment | Detached |
| CoolingType | Central Air Conditioning |
| ExteriorFinish | Aluminum/vinyl, Brick |
| FireplaceFuel | Gas |
| FireplacePresent | Yes |
| FireplaceType | Insert |
| FlooringType | Carpeted, Ceramic/porcelain, Hardwood, Other |
| FoundationType | Concrete |
| HalfBathTotal | 1 |
| HeatingFuel | Natural Gas |
| HeatingType | Forced Air, Furnace |
| StoriesTotal | 2 |
| Type | House |
Parking
| Attached Garage | |
| Garage | |
| Inside Entry |
Land
| Acreage | No |
| FenceType | Fence |
| LandscapeFeatures | Landscaped |
| SizeIrregular | 78.74x106.63 |
| SizeTotalText | 78.74x106.63 |
| ZoningDescription | R1 |
Rooms
| Level | Type | Length | Width | Dimensions |
|---|---|---|---|---|
| Second Level | 5pc Bathroom | Measurements not available | ||
| Second Level | Bedroom | Measurements not available | ||
| Second Level | Bedroom | Measurements not available | ||
| Second Level | Primary Bedroom | Measurements not available | ||
| Basement | 3pc Bathroom | Measurements not available | ||
| Basement | Utility Room | Measurements not available | ||
| Basement | Laundry Room | Measurements not available | ||
| Basement | Office | Measurements not available | ||
| Basement | Recreation Room | Measurements not available | ||
| Basement | Bedroom | Measurements not available | ||
| Main Level | 2pc Bathroom | Measurements not available | ||
| Main Level | Family Room/fireplace | Measurements not available | ||
| Main Level | Living Room | Measurements not available | ||
| Main Level | Dining Room | Measurements not available | ||
| Main Level | Kitchen/dining Room | Measurements not available | ||
| Main Level | Foyer | Measurements not available |
https://www.realtor.ca/real-estate/27597995/103-pierella-drive-lakeshore


6505 Tecumseh Road East
Windsor, Ontario N8T 1E7
Interested?
Contact us for more information







































