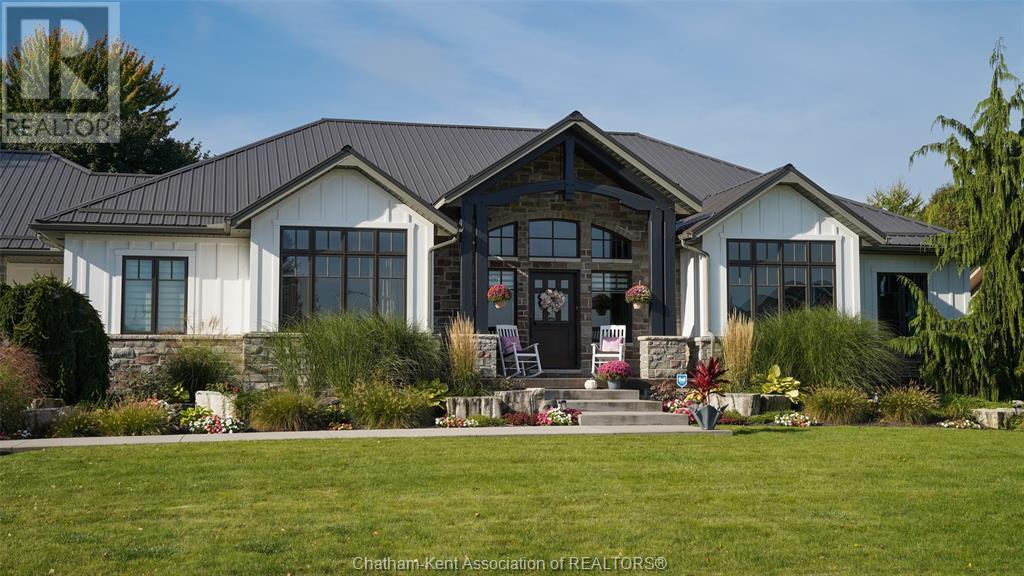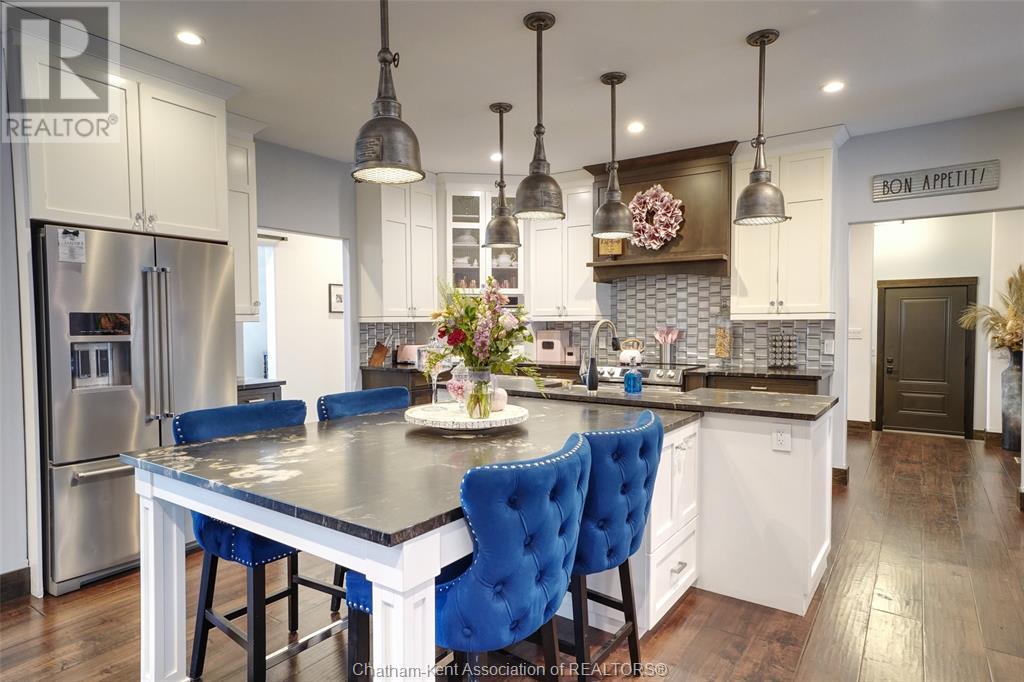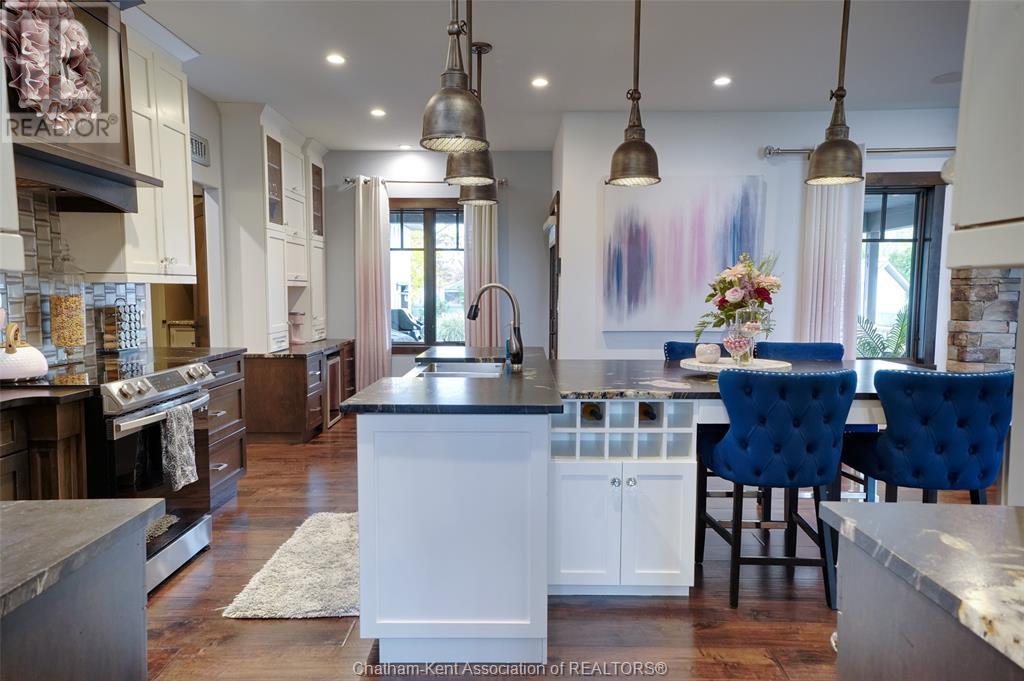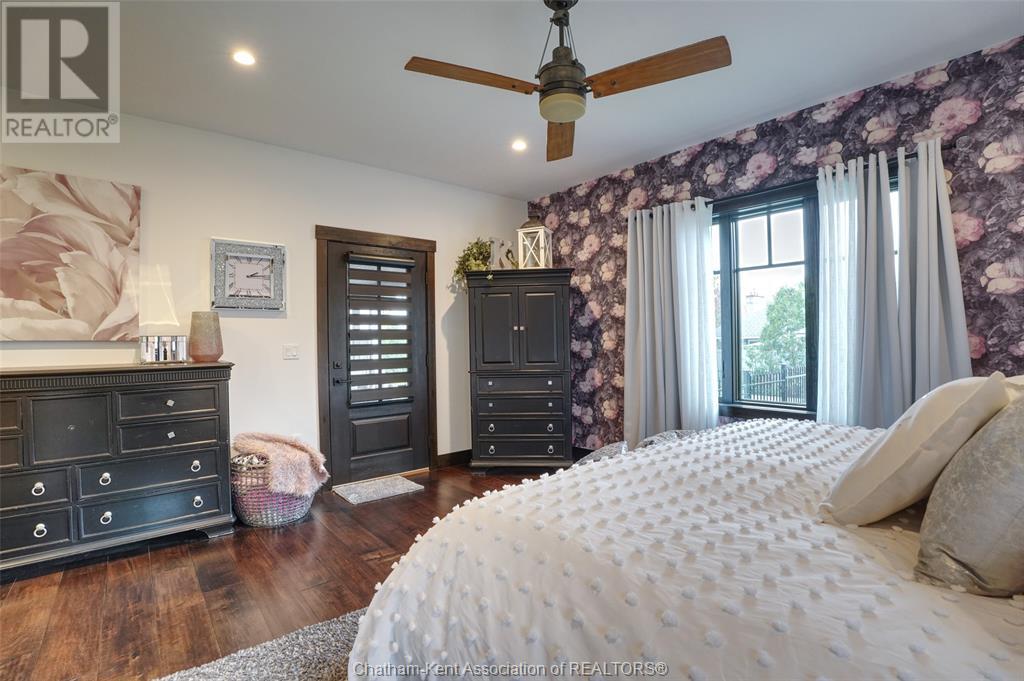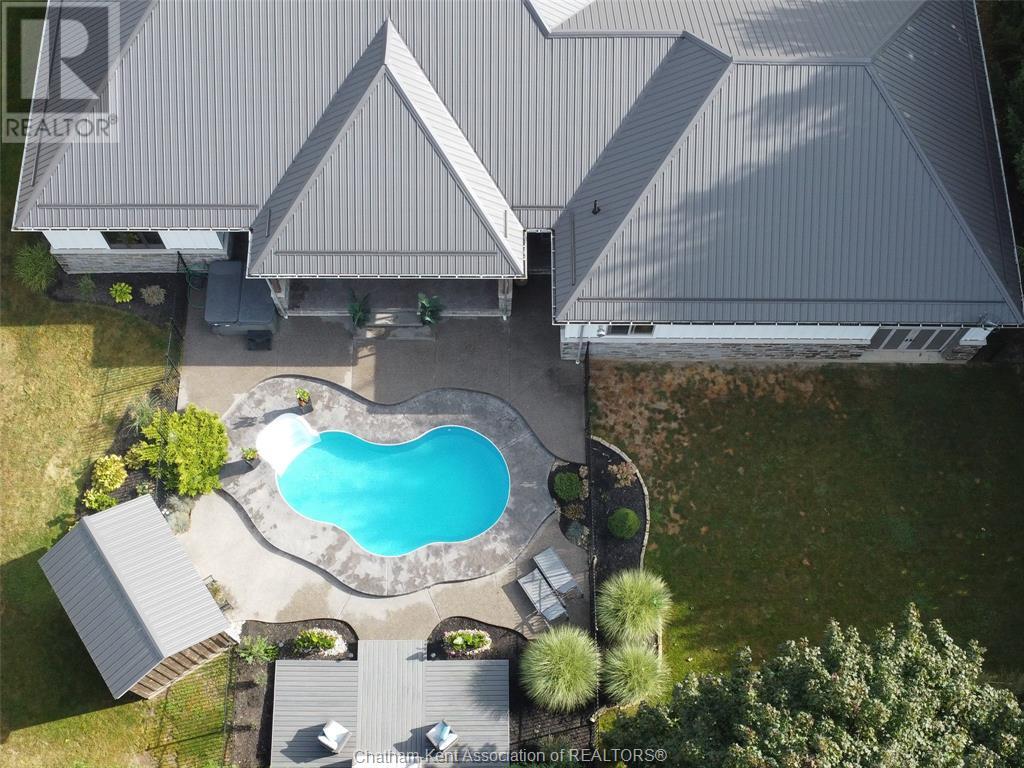1 St. Joseph Avenue Pain Court, Ontario N0P 1Z0
$1,295,000
Enjoy the quiet Pain Court life, in this exceptional custom ranch home. Featuring 5 bedrooms and 3.5 bathrooms, it's perfect for growing families, and hosting superb gatherings. At the centre, an open concept living room & kitchen with a double sided fireplace, granite counters, ample cupboards and storage. At the right side of the home, a den, 2 bedrooms w/jack and jill bathroom & spacious primary bedroom & ensuite w/jet tub, tiled shower, and a walk-in closet. At the left side of the home, a formal dining room, 2pc bathroom, laundry, mud room w/access to driveway and garage. The basement has a large rec room with custom bar, 2 bedrooms and 4pc bathroom. Massive double garage w/drive-thru and private office. Backyard features a large covered patio, heated in-ground pool, pool house & composite sundeck. Metal roof, oversized driveway, sprinkler system... this home has far too many features to list here. Contact the listing agent today to find out more and book your private showing. (id:55464)
Property Details
| MLS® Number | 24026664 |
| Property Type | Single Family |
| Features | Double Width Or More Driveway, Concrete Driveway, Finished Driveway |
| PoolFeatures | Pool Equipment |
| PoolType | Inground Pool |
Building
| BathroomTotal | 4 |
| BedroomsAboveGround | 3 |
| BedroomsBelowGround | 2 |
| BedroomsTotal | 5 |
| ArchitecturalStyle | Ranch |
| ConstructedDate | 2014 |
| ConstructionStyleAttachment | Detached |
| CoolingType | Central Air Conditioning |
| ExteriorFinish | Stone |
| FireplaceFuel | Gas,electric |
| FireplacePresent | Yes |
| FireplaceType | Direct Vent,insert |
| FlooringType | Carpeted, Ceramic/porcelain, Hardwood |
| FoundationType | Concrete |
| HalfBathTotal | 1 |
| HeatingFuel | Natural Gas |
| HeatingType | Forced Air, Furnace |
| StoriesTotal | 1 |
| Type | House |
Parking
| Attached Garage | |
| Garage | |
| Inside Entry |
Land
| Acreage | No |
| FenceType | Fence |
| LandscapeFeatures | Landscaped |
| SizeIrregular | 122.5x144.06 |
| SizeTotalText | 122.5x144.06|under 1/2 Acre |
| ZoningDescription | Rl1 |
Rooms
| Level | Type | Length | Width | Dimensions |
|---|---|---|---|---|
| Basement | Storage | 16 ft | 9 ft | 16 ft x 9 ft |
| Basement | Utility Room | 12 ft | 12 ft | 12 ft x 12 ft |
| Basement | 3pc Bathroom | 7 ft | 6 ft | 7 ft x 6 ft |
| Basement | Bedroom | 16 ft | 15 ft | 16 ft x 15 ft |
| Basement | Bedroom | 19 ft ,11 in | 12 ft | 19 ft ,11 in x 12 ft |
| Basement | Recreation Room | 40 ft | 22 ft | 40 ft x 22 ft |
| Main Level | Laundry Room | 7 ft | 5 ft | 7 ft x 5 ft |
| Main Level | Kitchen | 16 ft | 15 ft | 16 ft x 15 ft |
| Main Level | Living Room | 16 ft | 15 ft | 16 ft x 15 ft |
| Main Level | 2pc Bathroom | 8 ft | 7 ft | 8 ft x 7 ft |
| Main Level | 4pc Ensuite Bath | 13 ft | 7 ft | 13 ft x 7 ft |
| Main Level | Primary Bedroom | 16 ft | 13 ft | 16 ft x 13 ft |
| Main Level | Bedroom | 12 ft ,1 in | 10 ft | 12 ft ,1 in x 10 ft |
| Main Level | Bedroom | 13 ft | 10 ft | 13 ft x 10 ft |
| Main Level | 4pc Bathroom | 10 ft | 9 ft | 10 ft x 9 ft |
| Main Level | Den | 13 ft | 11 ft | 13 ft x 11 ft |
| Main Level | Dining Room | 13 ft | 11 ft | 13 ft x 11 ft |
| Main Level | Foyer | 12 ft | 7 ft | 12 ft x 7 ft |
https://www.realtor.ca/real-estate/27604393/1-st-joseph-avenue-pain-court

Sales Representative
(519) 917-2635
www.facebook.com/chrisspaffordck
www.instagram.com/spaffordrealestate/

425 Mcnaughton Ave W.
Chatham, Ontario N7L 4K4
Interested?
Contact us for more information




