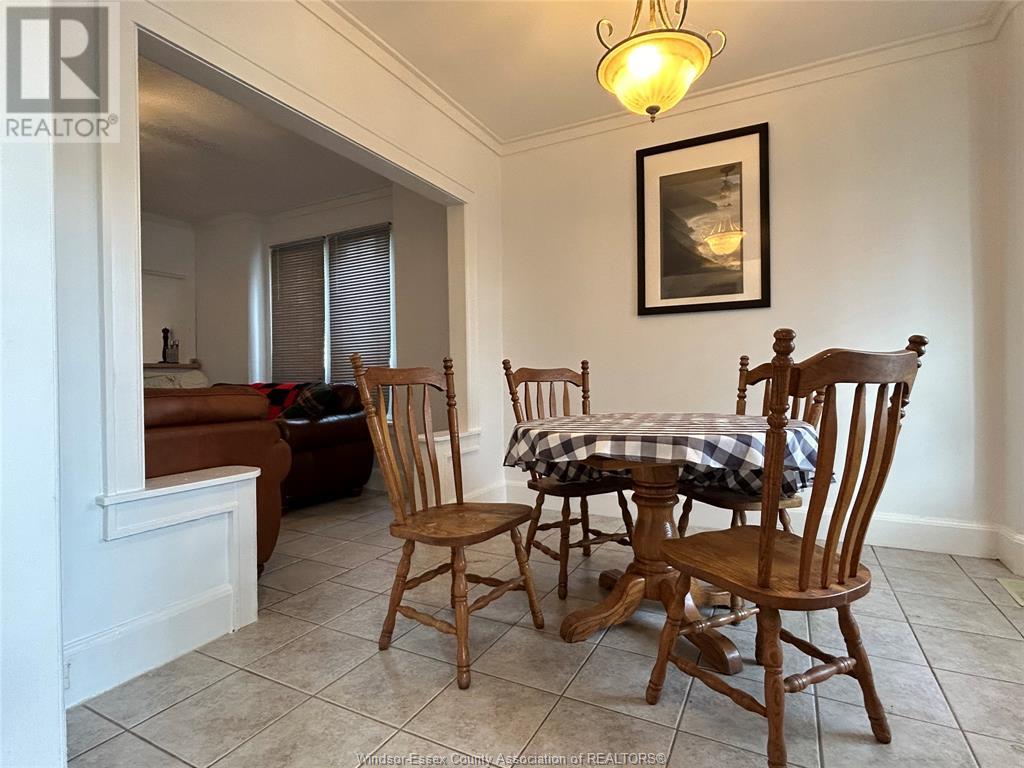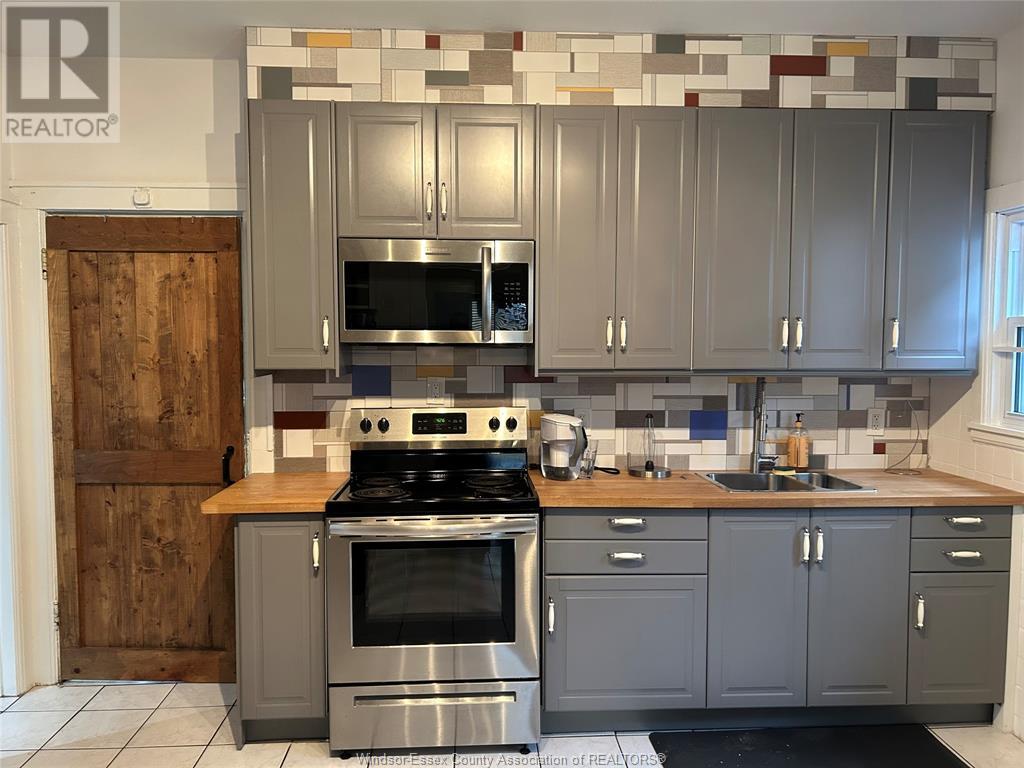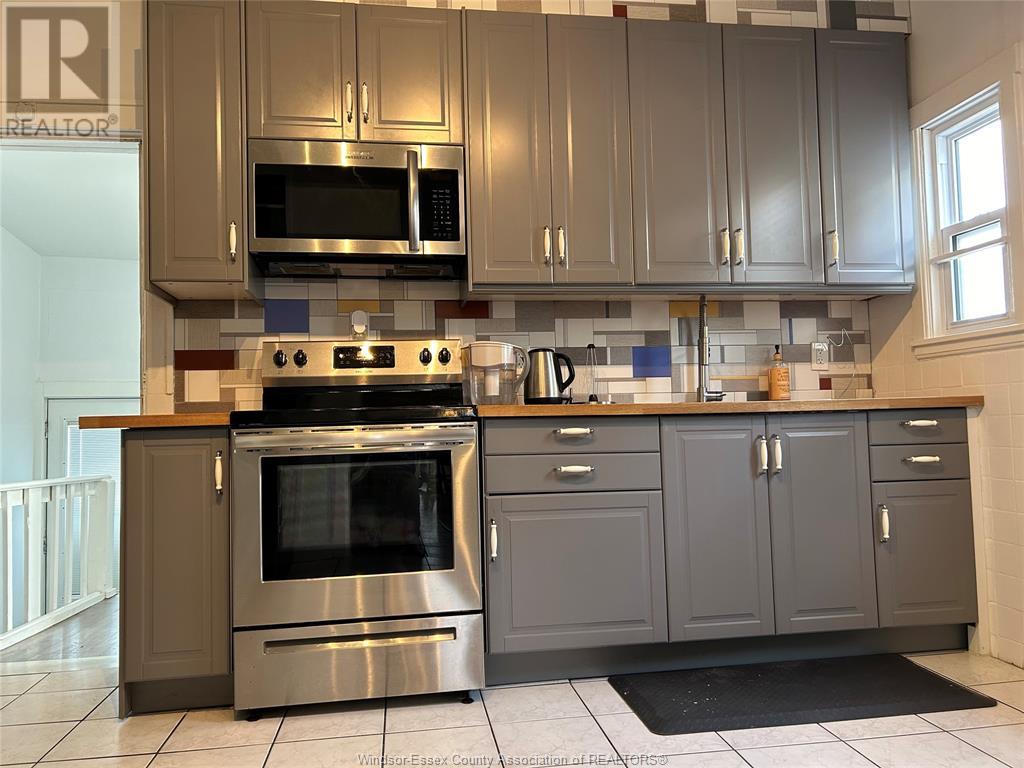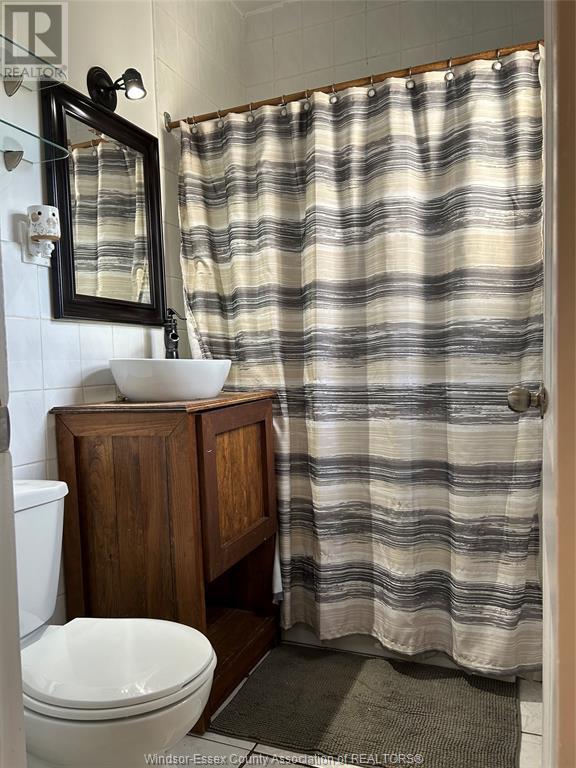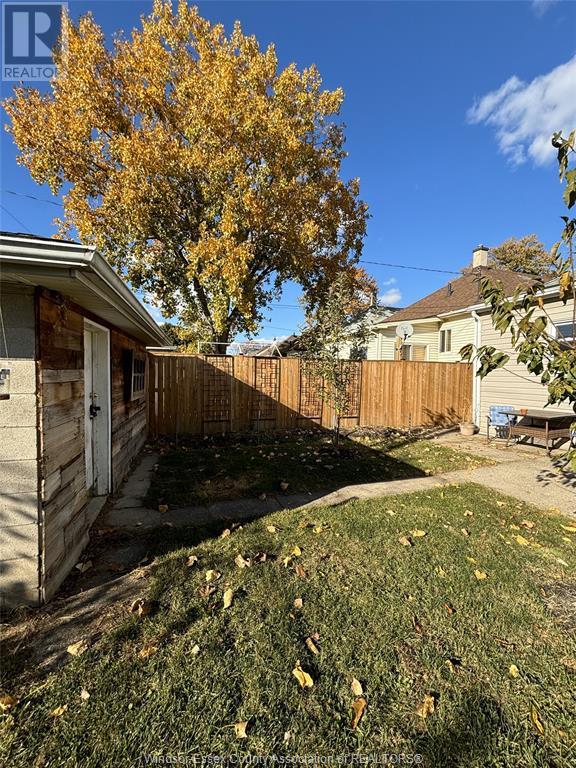1079 Hall Avenue Windsor, Ontario N9A 2H6
3 Bedroom
1 Bathroom
Bungalow, Ranch
Central Air Conditioning, Fully Air Conditioned
Forced Air, Furnace
Landscaped
$299,900
Attention first-time homebuyers, downsizers, families, and investors: A beautiful family home is available in the desirable Walkerville area. This property boasts 3-4 bedrooms on the main floor, an updated 4-piece bathroom, a newly renovated kitchen, separate living and dining rooms, vinyl replacement windows, forced air heating, and central air conditioning. A new roof was installed in 2024. It features a large basement ready for customization, a garage, and a fully fenced backyard. Located just steps from the scenic Willistead Park and the vibrant shops and restaurants on Erie Street and Ottawa Street. (id:55464)
Property Details
| MLS® Number | 24026751 |
| Property Type | Single Family |
| Neigbourhood | South Walkerville |
| Features | No Driveway |
Building
| BathroomTotal | 1 |
| BedroomsAboveGround | 3 |
| BedroomsTotal | 3 |
| Appliances | Dryer, Refrigerator, Stove, Washer |
| ArchitecturalStyle | Bungalow, Ranch |
| CoolingType | Central Air Conditioning, Fully Air Conditioned |
| ExteriorFinish | Aluminum/vinyl, Brick |
| FlooringType | Ceramic/porcelain, Laminate |
| FoundationType | Block |
| HeatingFuel | Natural Gas |
| HeatingType | Forced Air, Furnace |
| StoriesTotal | 1 |
| Type | House |
Parking
| Garage |
Land
| Acreage | No |
| FenceType | Fence |
| LandscapeFeatures | Landscaped |
| SizeIrregular | 30x117.25 |
| SizeTotalText | 30x117.25 |
| ZoningDescription | Rd1.3 |
Rooms
| Level | Type | Length | Width | Dimensions |
|---|---|---|---|---|
| Basement | Utility Room | Measurements not available | ||
| Basement | Laundry Room | Measurements not available | ||
| Main Level | 4pc Bathroom | Measurements not available | ||
| Main Level | Foyer | Measurements not available | ||
| Main Level | Bedroom | Measurements not available | ||
| Main Level | Bedroom | Measurements not available | ||
| Main Level | Primary Bedroom | Measurements not available | ||
| Main Level | Family Room | Measurements not available | ||
| Main Level | Dining Room | Measurements not available | ||
| Main Level | Kitchen | Measurements not available |
https://www.realtor.ca/real-estate/27604606/1079-hall-avenue-windsor


Interested?
Contact us for more information




