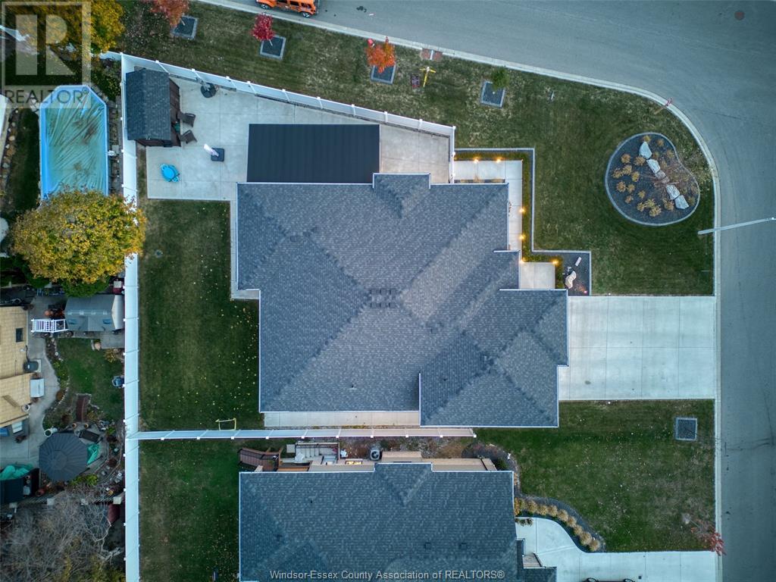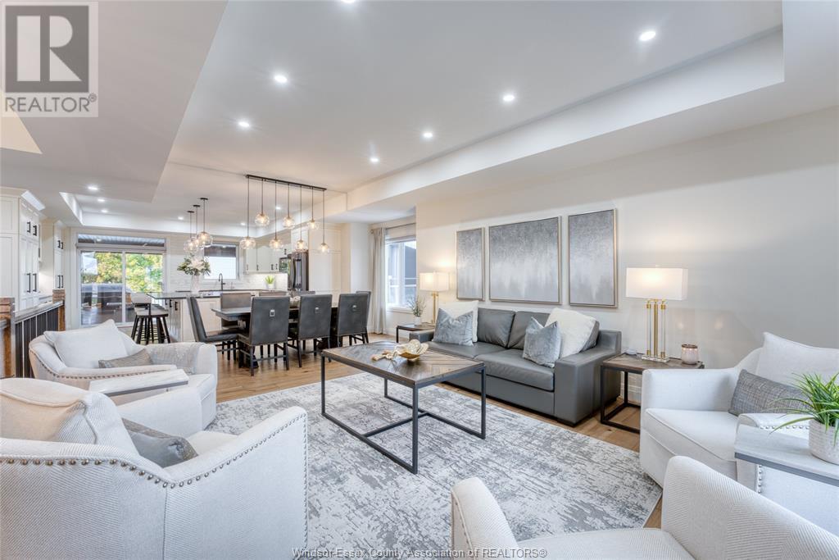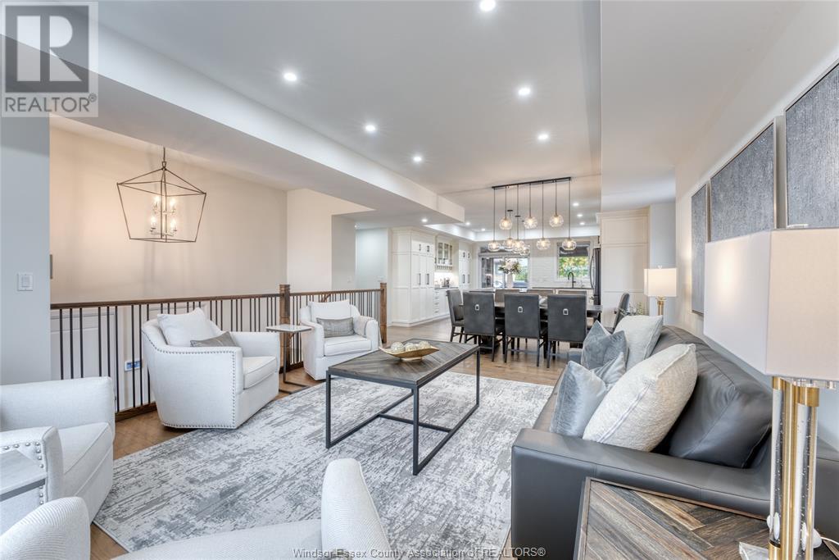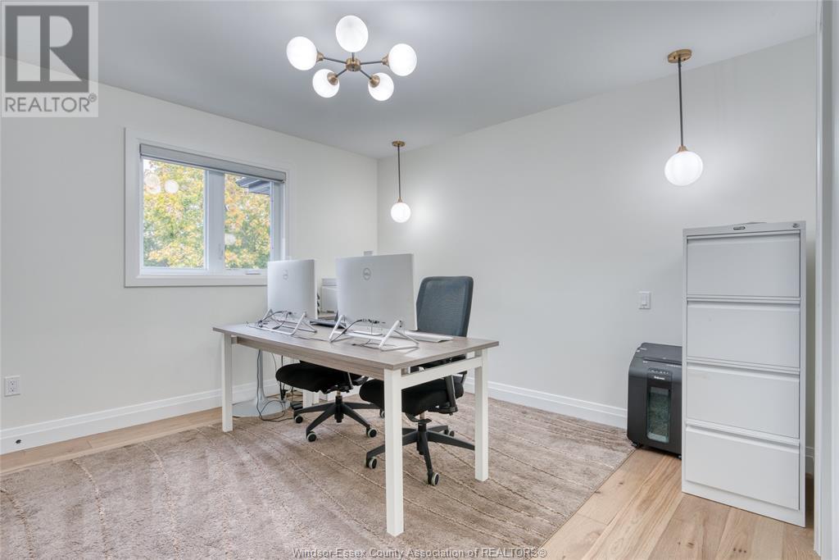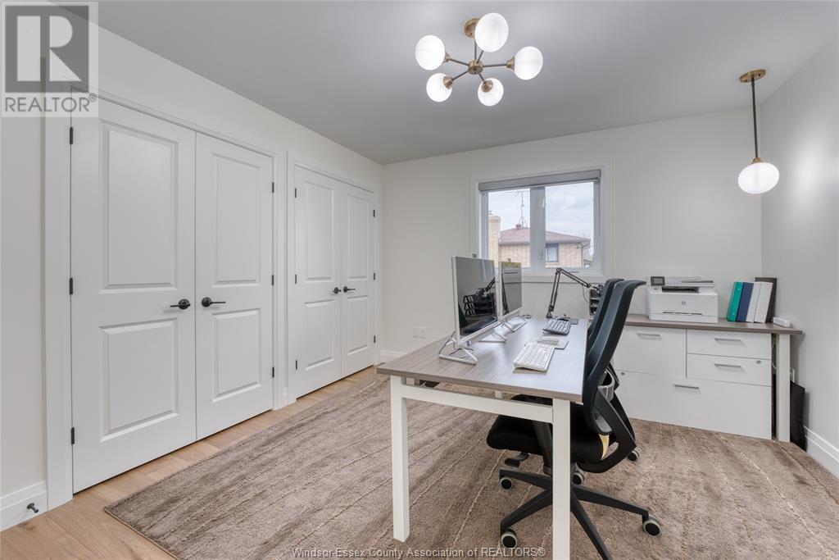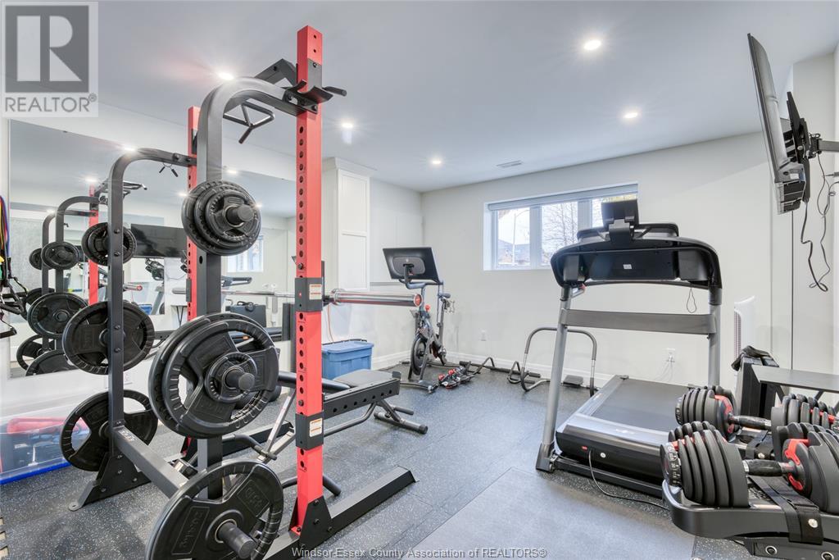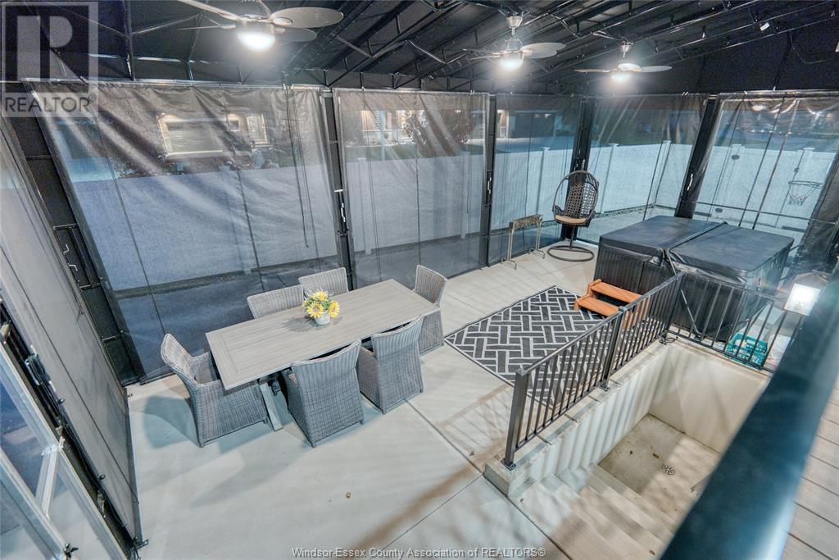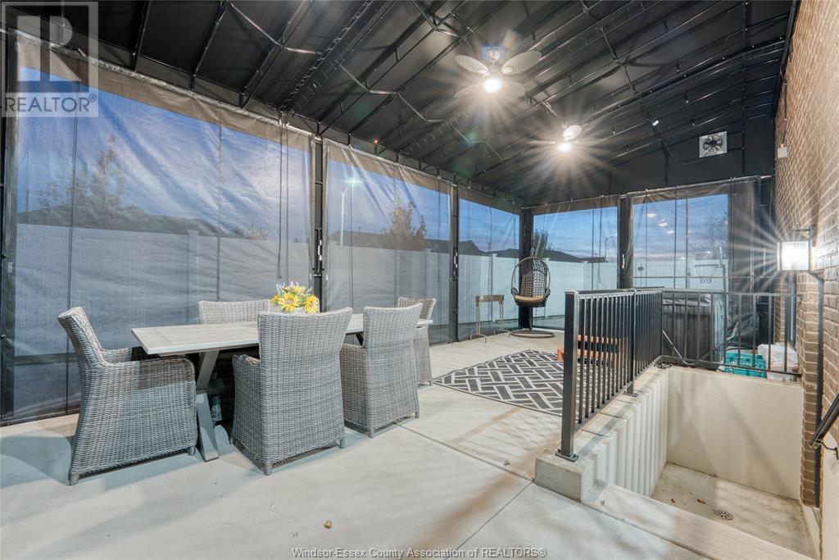1656 Harrison Street Lasalle, Ontario N9H 0L7
$1,199,900
Luxury raised ranch w/bonus rm, built in 2020, on an expansive, premium corner lot in LaSalle. This 4,740 sq ft home boasts 7 beds & 5 baths, w/ a 2,370 sq ft main floor featuring premium hardwood, custom cabinetry, leathered granite counters, coffee bar, soft-close cabinets, & large island ideal for gatherings. Master suite, approx. 640 sq ft, offers a fireplace, walk-in closet, & 4-piece ensuite. Lower lvl includes in-floor heating, wet bar, workout area, 3 add’l beds, ample storage, & a grade entrance to a covered concrete patio w/dropdown screens, winter panels, & 3 fans for year-round use. The 2022 landscaping includes concrete curbing, uplighting, a bubbling rock, vinyl fencing, & app-controlled sprinkler system. Spacious yard w/euro shed (hydro-ready), gas line for pool potential, storage under deck, & gas BBQ line. Covered back deck has 2 electric heaters & screens. The 627 sq ft extra-deep heated garage has shoe storage, a secondary electrical panel, & EV charging capability. (id:55464)
Property Details
| MLS® Number | 24026793 |
| Property Type | Single Family |
| Neigbourhood | Oliver |
| EquipmentType | Other |
| Features | Double Width Or More Driveway, Concrete Driveway, Finished Driveway, Front Driveway |
| RentalEquipmentType | Other |
Building
| BathroomTotal | 5 |
| BedroomsAboveGround | 4 |
| BedroomsBelowGround | 3 |
| BedroomsTotal | 7 |
| Appliances | Dishwasher, Dryer, Freezer, Microwave Range Hood Combo, Stove, Washer |
| ArchitecturalStyle | Raised Ranch W/ Bonus Room |
| ConstructedDate | 2020 |
| ConstructionStyleAttachment | Detached |
| CoolingType | Central Air Conditioning |
| ExteriorFinish | Brick, Concrete/stucco |
| FireplaceFuel | Electric |
| FireplacePresent | Yes |
| FireplaceType | Insert |
| FlooringType | Ceramic/porcelain, Hardwood |
| FoundationType | Concrete |
| HalfBathTotal | 1 |
| HeatingFuel | Natural Gas |
| HeatingType | Floor Heat, Forced Air |
| SizeInterior | 2368 Sqft |
| TotalFinishedArea | 2368 Sqft |
| Type | House |
Parking
| Attached Garage | |
| Garage | |
| Inside Entry |
Land
| Acreage | No |
| FenceType | Fence |
| LandscapeFeatures | Landscaped |
| SizeIrregular | 57.73xirreg |
| SizeTotalText | 57.73xirreg |
| ZoningDescription | Res |
Rooms
| Level | Type | Length | Width | Dimensions |
|---|---|---|---|---|
| Second Level | 4pc Ensuite Bath | Measurements not available | ||
| Second Level | Primary Bedroom | Measurements not available | ||
| Basement | 4pc Bathroom | Measurements not available | ||
| Basement | Utility Room | Measurements not available | ||
| Basement | Laundry Room | Measurements not available | ||
| Basement | Recreation Room | Measurements not available | ||
| Basement | Living Room | Measurements not available | ||
| Basement | Bedroom | Measurements not available | ||
| Basement | Bedroom | Measurements not available | ||
| Basement | Bedroom | Measurements not available | ||
| Main Level | 4pc Bathroom | Measurements not available | ||
| Main Level | 3pc Ensuite Bath | Measurements not available | ||
| Main Level | 2pc Bathroom | Measurements not available | ||
| Main Level | Bedroom | Measurements not available | ||
| Main Level | Bedroom | Measurements not available | ||
| Main Level | Bedroom | Measurements not available | ||
| Main Level | Kitchen | Measurements not available | ||
| Main Level | Dining Room | Measurements not available | ||
| Main Level | Living Room | Measurements not available | ||
| Main Level | Foyer | Measurements not available |
https://www.realtor.ca/real-estate/27605523/1656-harrison-street-lasalle


59 Eugenie St. East
Windsor, Ontario N8X 2X9
Interested?
Contact us for more information




