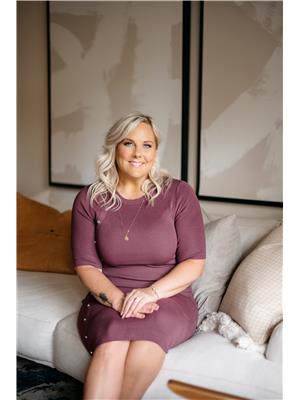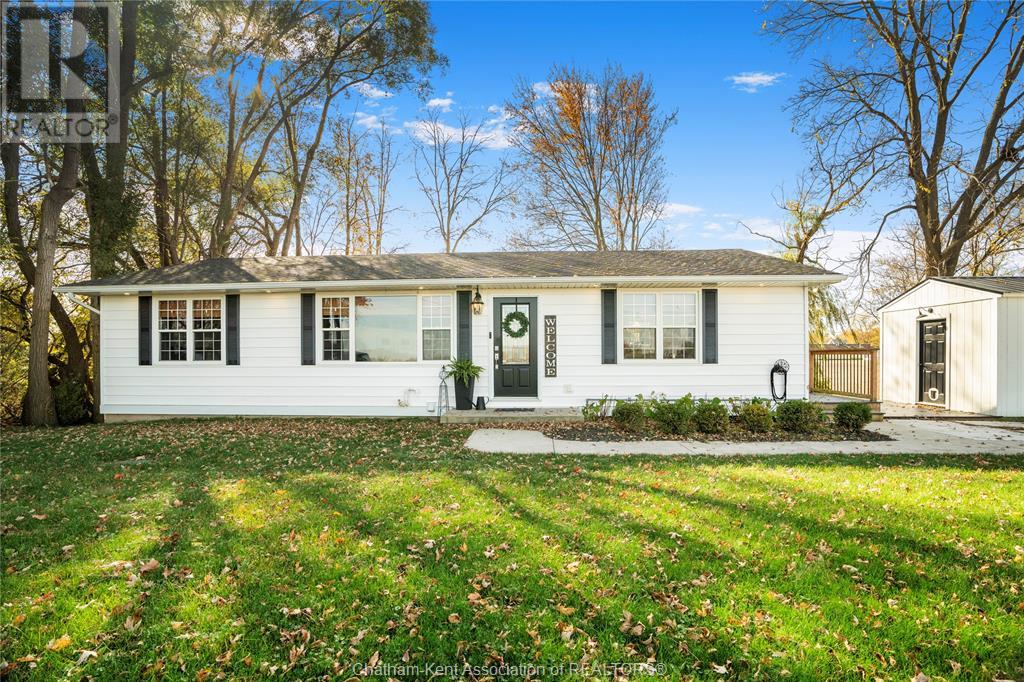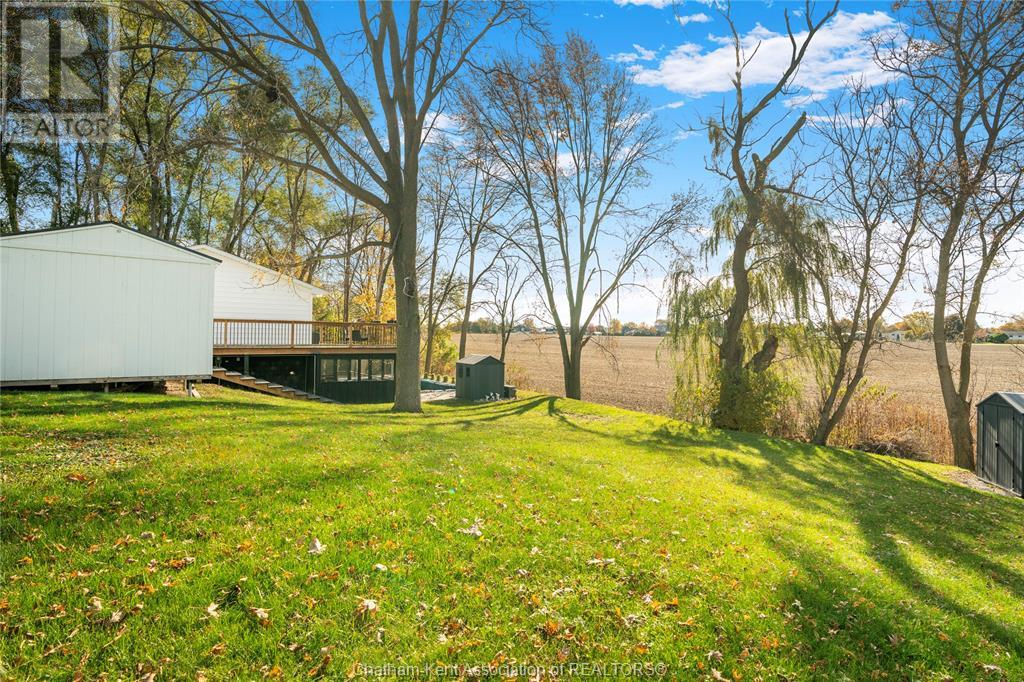4 Bedroom
2 Bathroom
Bungalow, Ranch
Central Air Conditioning, Fully Air Conditioned
Forced Air
$609,000
Welcome to the dazzling house of your dreams! This stunning home is thoughtfully designed to blend modern luxury with spacious comfort, making it the perfect haven for families or those who love to entertain. With four full bedrooms and two spa-like bathrooms, every detail has been crafted for relaxation. One bathroom even features a luxurious soaker tub, providing the ideal retreat after a long day. The open-concept layout flows seamlessly, creating a light-filled space where each room is beautifully connected. The walkout basement adds both convenience and additional space, whether you’re envisioning a home theater, gym, or game room. Set on the edge of the city, this home offers the best of both worlds—proximity to urban amenities with the tranquility of a suburban retreat. The incredible backyard is designed for outdoor enjoyment, complete with a new fibre glass in-ground pool with spa. Welcome to your new home sweet home. (id:55464)
Property Details
|
MLS® Number
|
24026866 |
|
Property Type
|
Single Family |
|
Features
|
Double Width Or More Driveway, Concrete Driveway |
Building
|
BathroomTotal
|
2 |
|
BedroomsAboveGround
|
2 |
|
BedroomsBelowGround
|
2 |
|
BedroomsTotal
|
4 |
|
ArchitecturalStyle
|
Bungalow, Ranch |
|
ConstructedDate
|
1975 |
|
CoolingType
|
Central Air Conditioning, Fully Air Conditioned |
|
ExteriorFinish
|
Aluminum/vinyl |
|
FlooringType
|
Carpeted, Ceramic/porcelain, Laminate |
|
FoundationType
|
Block |
|
HeatingFuel
|
Natural Gas |
|
HeatingType
|
Forced Air |
|
StoriesTotal
|
1 |
|
Type
|
House |
Land
|
Acreage
|
No |
|
Sewer
|
Septic System |
|
SizeIrregular
|
141x109 |
|
SizeTotalText
|
141x109|under 1/2 Acre |
|
ZoningDescription
|
R1 |
Rooms
| Level |
Type |
Length |
Width |
Dimensions |
|
Lower Level |
Utility Room |
4 ft |
9 ft ,5 in |
4 ft x 9 ft ,5 in |
|
Lower Level |
Laundry Room |
6 ft |
9 ft ,5 in |
6 ft x 9 ft ,5 in |
|
Lower Level |
3pc Bathroom |
|
|
Measurements not available |
|
Lower Level |
Bedroom |
11 ft |
12 ft |
11 ft x 12 ft |
|
Lower Level |
Bedroom |
11 ft |
12 ft |
11 ft x 12 ft |
|
Lower Level |
Family Room |
15 ft |
24 ft |
15 ft x 24 ft |
|
Main Level |
5pc Bathroom |
|
|
Measurements not available |
|
Main Level |
Bedroom |
9 ft |
12 ft |
9 ft x 12 ft |
|
Main Level |
Primary Bedroom |
12 ft ,5 in |
16 ft |
12 ft ,5 in x 16 ft |
|
Main Level |
Living Room |
12 ft |
18 ft |
12 ft x 18 ft |
|
Main Level |
Eating Area |
12 ft |
14 ft |
12 ft x 14 ft |
|
Main Level |
Kitchen |
12 ft |
15 ft |
12 ft x 15 ft |
https://www.realtor.ca/real-estate/27612164/10338-croton-line-dresden
LATITUDE REALTY INC.
9525 River Line
Chatham,
Ontario
N7M 5J4
(519) 360-9305
LATITUDE REALTY INC.
9525 River Line
Chatham,
Ontario
N7M 5J4
(519) 360-9305






















































