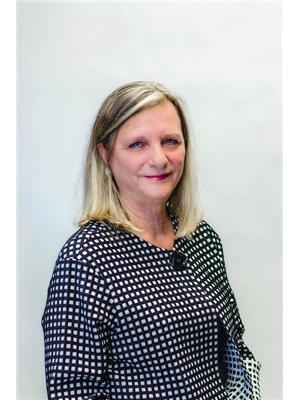674 Queen Street Chatham, Ontario N7M 2K2
$628,500
Walk up to this new front porch (2023) into a beautiful all brick ranch that is move in condition. The bright white kitchen with huge quartz countertops and island will be a pleasure to work in. Livingroom with extra seating area and gas fireplace. Good size diningroom with sliding door to 3 season sunroom-(brand new screens and vinyl enclosures). Home has 3 bedrooms with a 4 pc bath. There is also a brand new 2 pc bath for guests. This home has a contained in-law suite having a large bedroom, kitchen, livingroom and brand new 3 pc bath with its own entrance. In the suite there are 2 wall split heat and air units, also a beautiful electric fireplace-""very cozy"". Relax on the back deck overlooking the 16' X 36' inground pool.Many updates include in 2023-new pool cover, new winter cover,new pump, new filter, 2 new patio doors, reinsulated attic, spray foamed and sealed crawl space. In 2024-new pool liner. Backyard is newly landscaped and private. (id:55464)
Property Details
| MLS® Number | 24026855 |
| Property Type | Single Family |
| Neigbourhood | Wilsonwood |
| Features | Double Width Or More Driveway, Paved Driveway, Gravel Driveway |
| PoolType | Inground Pool |
Building
| BathroomTotal | 3 |
| BedroomsAboveGround | 4 |
| BedroomsTotal | 4 |
| Appliances | Dishwasher, Microwave Range Hood Combo, Two Stoves |
| ArchitecturalStyle | Ranch |
| ConstructedDate | 1956 |
| ConstructionStyleAttachment | Detached |
| CoolingType | Central Air Conditioning |
| ExteriorFinish | Brick |
| FireplaceFuel | Gas |
| FireplacePresent | Yes |
| FireplaceType | Conventional |
| FlooringType | Hardwood, Laminate |
| FoundationType | Block |
| HalfBathTotal | 1 |
| HeatingFuel | Natural Gas |
| HeatingType | Forced Air, Furnace |
| StoriesTotal | 1 |
| Type | House |
Land
| Acreage | No |
| FenceType | Fence |
| LandscapeFeatures | Landscaped |
| SizeIrregular | 90.38x133.5 |
| SizeTotalText | 90.38x133.5|under 1/2 Acre |
| ZoningDescription | Res |
Rooms
| Level | Type | Length | Width | Dimensions |
|---|---|---|---|---|
| Main Level | Bedroom | 12 ft | 14 ft | 12 ft x 14 ft |
| Main Level | Living Room | 12 ft | 13 ft ,6 in | 12 ft x 13 ft ,6 in |
| Main Level | Kitchen | 6 ft | 12 ft | 6 ft x 12 ft |
| Main Level | Enclosed Porch | 7 ft | 12 ft ,5 in | 7 ft x 12 ft ,5 in |
| Main Level | Foyer | 5 ft | 8 ft | 5 ft x 8 ft |
| Main Level | Bedroom | 10 ft | 12 ft ,11 in | 10 ft x 12 ft ,11 in |
| Main Level | Bedroom | 12 ft ,2 in | 12 ft ,11 in | 12 ft ,2 in x 12 ft ,11 in |
| Main Level | Primary Bedroom | 10 ft ,11 in | 14 ft ,11 in | 10 ft ,11 in x 14 ft ,11 in |
| Main Level | Dining Room | 11 ft ,6 in | 12 ft | 11 ft ,6 in x 12 ft |
| Main Level | Living Room/fireplace | 12 ft | 23 ft | 12 ft x 23 ft |
| Main Level | Kitchen | 11 ft ,7 in | 16 ft ,10 in | 11 ft ,7 in x 16 ft ,10 in |
https://www.realtor.ca/real-estate/27612529/674-queen-street-chatham


425 Mcnaughton Ave W.
Chatham, Ontario N7L 4K4


425 Mcnaughton Ave W.
Chatham, Ontario N7L 4K4
Interested?
Contact us for more information



































