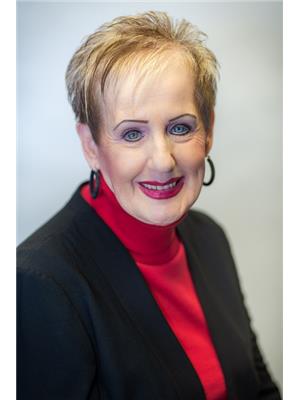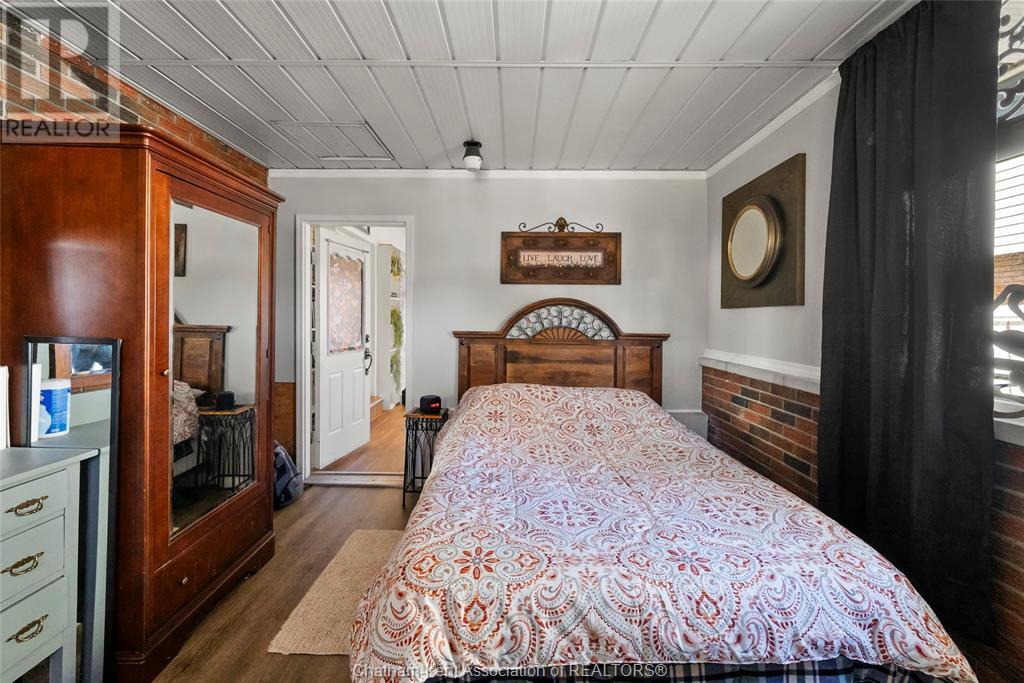54 Northland Drive Chatham, Ontario N7L 3Y2
4 Bedroom
2 Bathroom
4 Level
Fireplace
Above Ground Pool
Forced Air
Landscaped
$479,900
This 4-level back split has so much to offer. 2 Bedrooms up, huge primary, 4pc bath with Jacuzzi tub. Main floor bedroom, 3 pc bath, season room with gas fireplace, also family room with gas fireplace. Open concept with stunning kitchen island overlooking rec room, balcony off primary bedroom leading to heated pool and hot tub, large workshop/loft powered for welding. Updated furnace and central air. This home is a pleasure to show. *Seller to complete living accommodations within 48 hours of accepted offed. Close to schools and all amenities. (id:55464)
Open House
This property has open houses!
November
30
Saturday
Starts at:
1:00 pm
Ends at:3:00 pm
Property Details
| MLS® Number | 24027230 |
| Property Type | Single Family |
| Features | Concrete Driveway, Finished Driveway |
| PoolType | Above Ground Pool |
Building
| BathroomTotal | 2 |
| BedroomsAboveGround | 3 |
| BedroomsBelowGround | 1 |
| BedroomsTotal | 4 |
| Appliances | Hot Tub, Dishwasher, Dryer, Microwave, Refrigerator, Stove, Washer |
| ArchitecturalStyle | 4 Level |
| ConstructedDate | 1972 |
| ConstructionStyleAttachment | Detached |
| ConstructionStyleSplitLevel | Backsplit |
| ExteriorFinish | Aluminum/vinyl, Brick |
| FireplaceFuel | Gas |
| FireplacePresent | Yes |
| FireplaceType | Direct Vent |
| FlooringType | Hardwood, Cushion/lino/vinyl |
| FoundationType | Block |
| HeatingFuel | Natural Gas |
| HeatingType | Forced Air |
Parking
| Garage |
Land
| Acreage | No |
| FenceType | Fence |
| LandscapeFeatures | Landscaped |
| SizeIrregular | 57.81x126.30 |
| SizeTotalText | 57.81x126.30|under 1/4 Acre |
| ZoningDescription | Rl1 |
Rooms
| Level | Type | Length | Width | Dimensions |
|---|---|---|---|---|
| Second Level | 4pc Bathroom | Measurements not available | ||
| Second Level | Primary Bedroom | 25 ft | 10 ft ,5 in | 25 ft x 10 ft ,5 in |
| Basement | Storage | 11 ft | 18 ft ,5 in | 11 ft x 18 ft ,5 in |
| Basement | Utility Room | 11 ft | 19 ft | 11 ft x 19 ft |
| Lower Level | Bedroom | 8 ft ,5 in | 11 ft | 8 ft ,5 in x 11 ft |
| Lower Level | 3pc Bathroom | Measurements not available | ||
| Lower Level | Family Room | 11 ft | 20 ft | 11 ft x 20 ft |
| Main Level | Sunroom | 25 ft | 11 ft ,5 in | 25 ft x 11 ft ,5 in |
| Main Level | Living Room | 12 ft | 15 ft | 12 ft x 15 ft |
| Main Level | Bedroom | 14 ft | 11 ft ,5 in | 14 ft x 11 ft ,5 in |
| Main Level | Kitchen | 11 ft | 15 ft | 11 ft x 15 ft |
https://www.realtor.ca/real-estate/27631092/54-northland-drive-chatham

JUNE MCDOUGALL
Sales Person
(519) 358-5199
(519) 354-5747
junemcdougallrealestatesales.com
www.linkedin.com/in/june-mcdougall-27a57829?trk=hp-identity-photo
Sales Person
(519) 358-5199
(519) 354-5747
junemcdougallrealestatesales.com
www.linkedin.com/in/june-mcdougall-27a57829?trk=hp-identity-photo

ROYAL LEPAGE PEIFER REALTY Brokerage
425 Mcnaughton Ave W.
Chatham, Ontario N7L 4K4
425 Mcnaughton Ave W.
Chatham, Ontario N7L 4K4
Interested?
Contact us for more information



















































