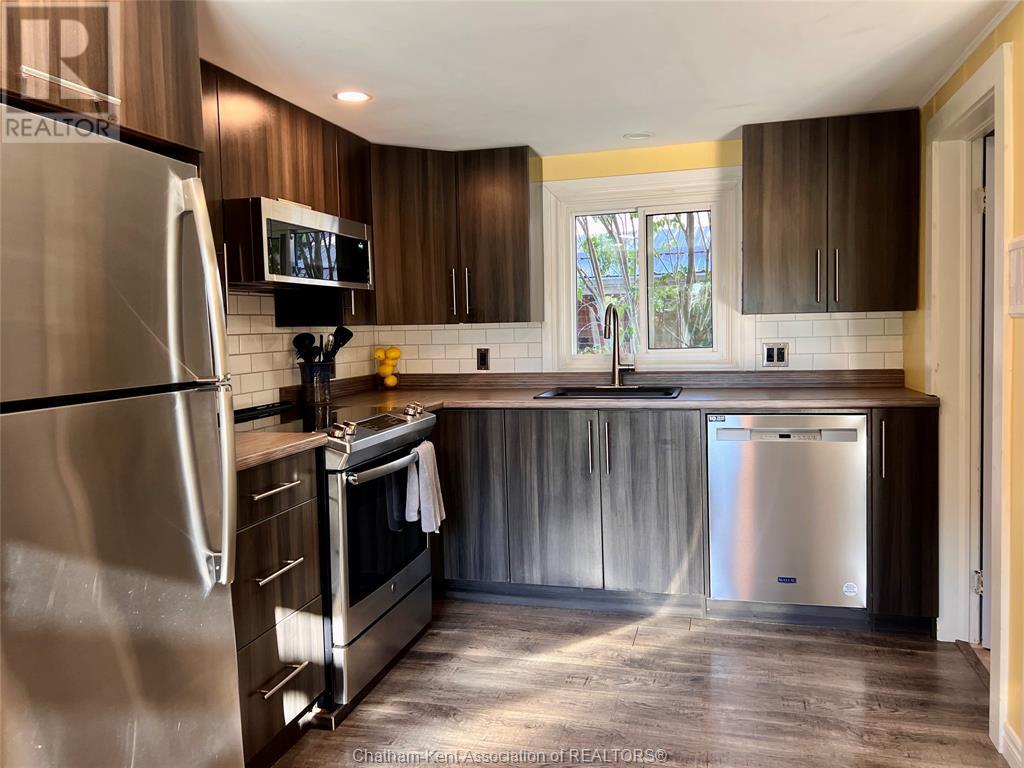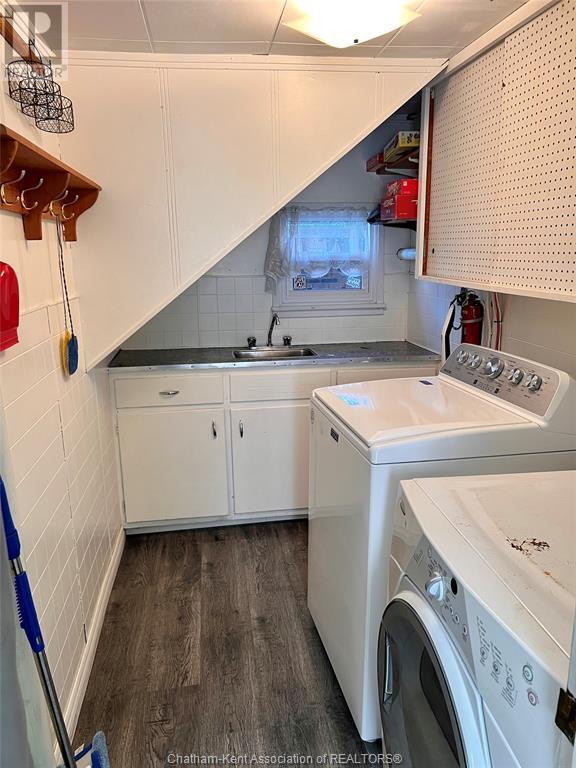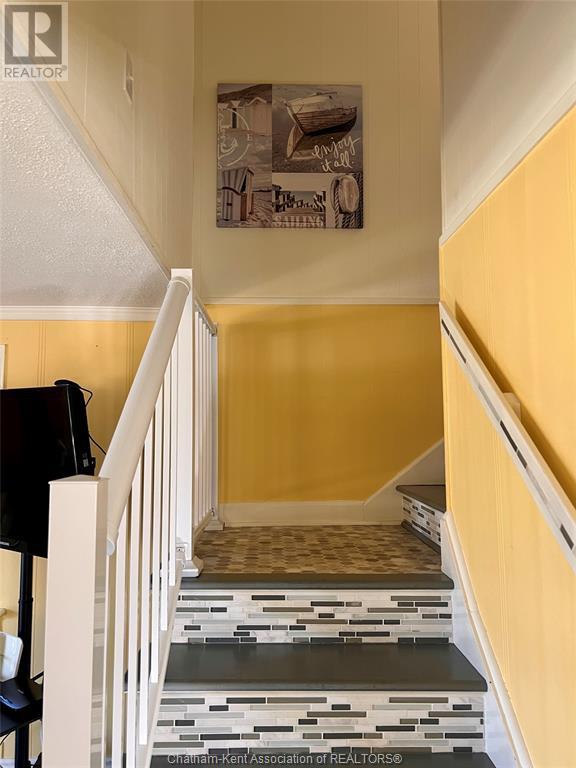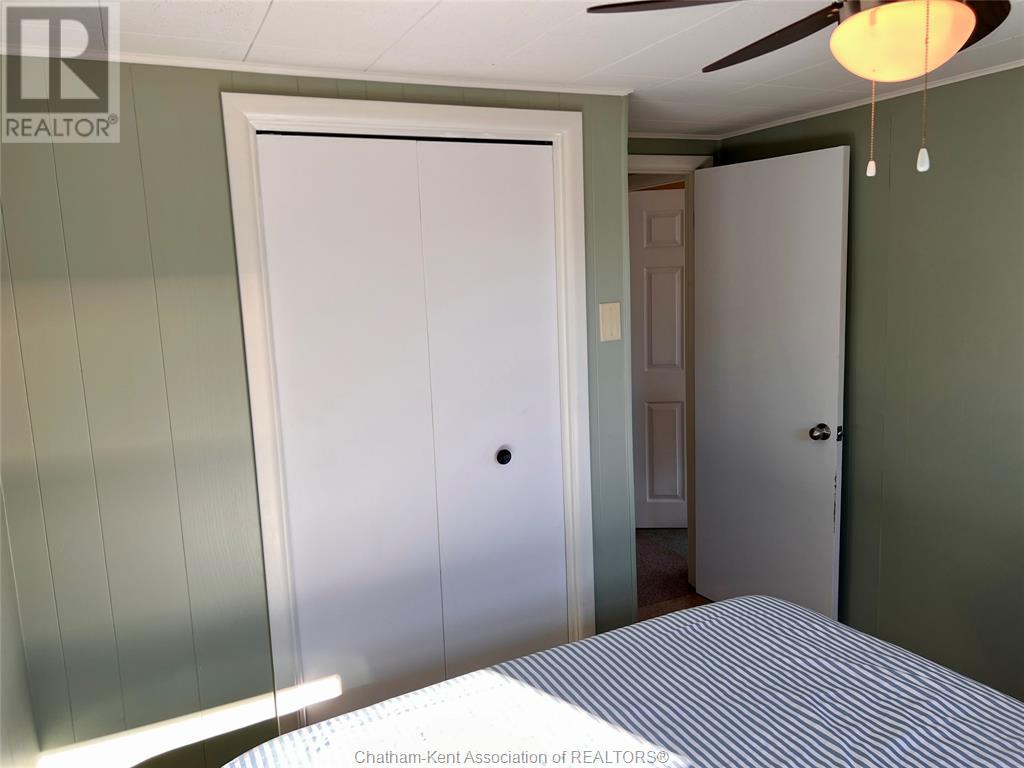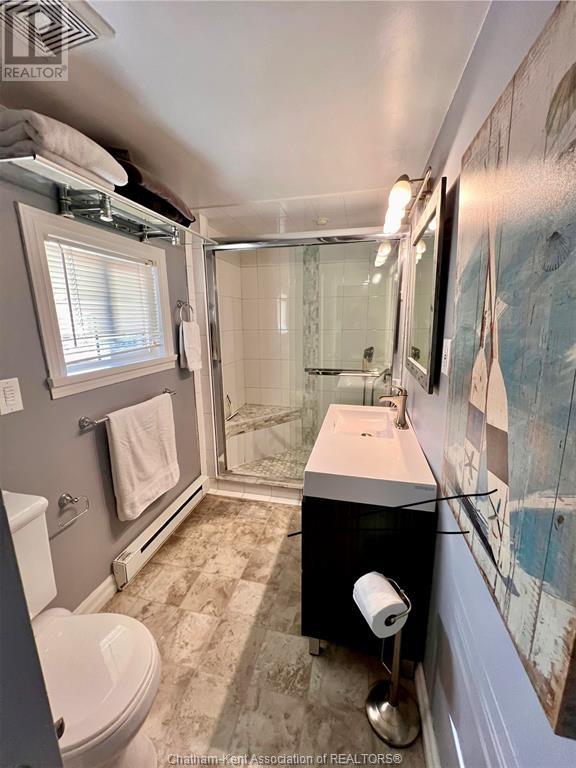1025 Kerr Avenue Erieau, Ontario N0P 1N0
$659,900
Exceptional recreational year round property located in a 'RESORT VILLAGE' known as ERIEAU! Public sandy beach, marinas, fishing, swimming, eating establishments, gift shops and beautiful newer pickleball courts all located within walking distance! Rondeau Bay only steps away known for its world class fishing, water sports & hunting. This unique 2 story home features 3 bedrooms, 1.5 baths, & has 3 decks to enjoy the outdoors. Main floor laundry. Bright living room with gas fireplace and patio doors to deck. Dining room just off the newer kitchen, stainless appliances. Several updates over past few years include exterior covered with permanent pre finished Hardboard Siding (low maintenance), crawl space, all windows are vinyl, roof 2014 (Rubreil 20 year warranty). Serviced with Municipal water and natural gas. Landscaped & long laneway which is great for boaters and guests! Call, text or email today to book your personal tour. These properties do not come around very often in this area. (id:55464)
Property Details
| MLS® Number | 24027369 |
| Property Type | Single Family |
| Features | Gravel Driveway |
| WaterFrontType | Waterfront Nearby |
Building
| BathroomTotal | 2 |
| BedroomsAboveGround | 3 |
| BedroomsTotal | 3 |
| Appliances | Dishwasher, Dryer, Microwave Range Hood Combo, Refrigerator, Stove, Washer |
| ConstructedDate | 1975 |
| ConstructionStyleAttachment | Detached |
| CoolingType | Heat Pump |
| FireplaceFuel | Gas |
| FireplacePresent | Yes |
| FireplaceType | Free Standing Metal |
| FlooringType | Laminate, Cushion/lino/vinyl |
| FoundationType | Concrete |
| HalfBathTotal | 1 |
| HeatingFuel | Electric |
| HeatingType | Heat Pump |
| StoriesTotal | 2 |
| Type | House |
Land
| Acreage | No |
| LandscapeFeatures | Landscaped |
| Sewer | Septic System |
| SizeIrregular | 50.12xirregular |
| SizeTotalText | 50.12xirregular|under 1/4 Acre |
| ZoningDescription | Vr |
Rooms
| Level | Type | Length | Width | Dimensions |
|---|---|---|---|---|
| Second Level | Bedroom | 10 ft ,9 in | 9 ft | 10 ft ,9 in x 9 ft |
| Second Level | Bedroom | 14 ft ,3 in | 11 ft ,2 in | 14 ft ,3 in x 11 ft ,2 in |
| Second Level | 2pc Bathroom | 7 ft ,5 in | 5 ft | 7 ft ,5 in x 5 ft |
| Second Level | Primary Bedroom | 14 ft ,3 in | 9 ft | 14 ft ,3 in x 9 ft |
| Main Level | Living Room/fireplace | 14 ft ,5 in | 14 ft ,2 in | 14 ft ,5 in x 14 ft ,2 in |
| Main Level | Laundry Room | 9 ft | 5 ft ,5 in | 9 ft x 5 ft ,5 in |
| Main Level | Dining Room | 11 ft ,5 in | 7 ft ,9 in | 11 ft ,5 in x 7 ft ,9 in |
| Main Level | Kitchen | 14 ft ,3 in | 8 ft ,6 in | 14 ft ,3 in x 8 ft ,6 in |
https://www.realtor.ca/real-estate/27637482/1025-kerr-avenue-erieau
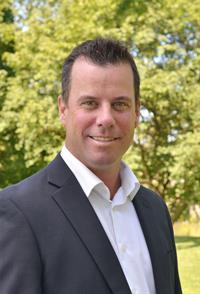
63 Talbot St. W.
Blenheim, Ontario N0P 1A0
Interested?
Contact us for more information




