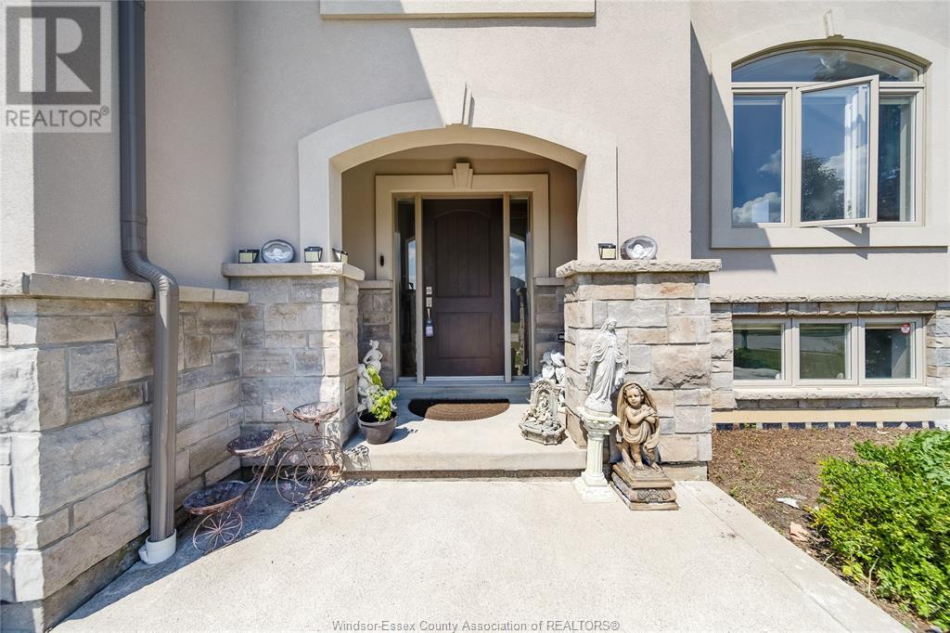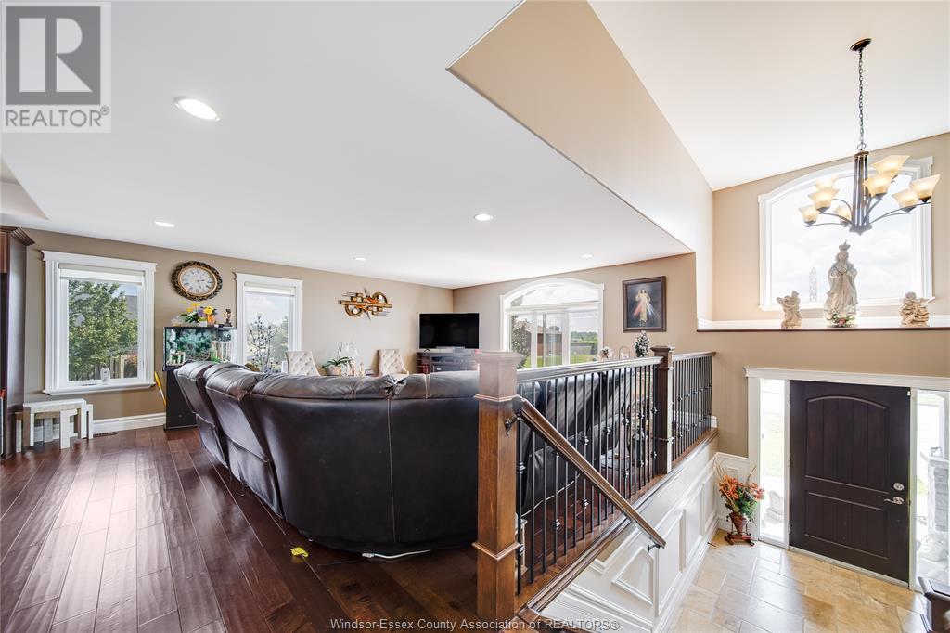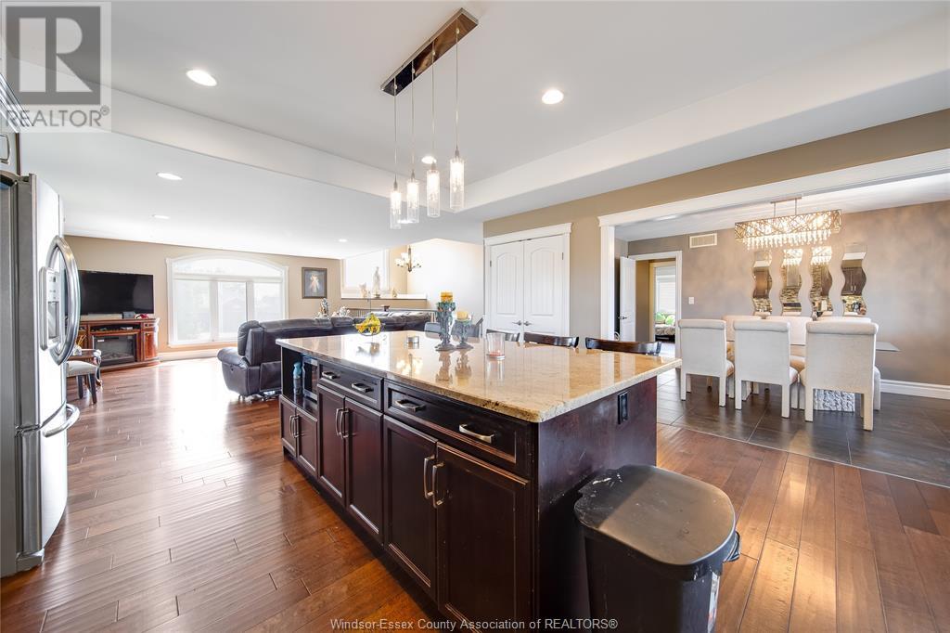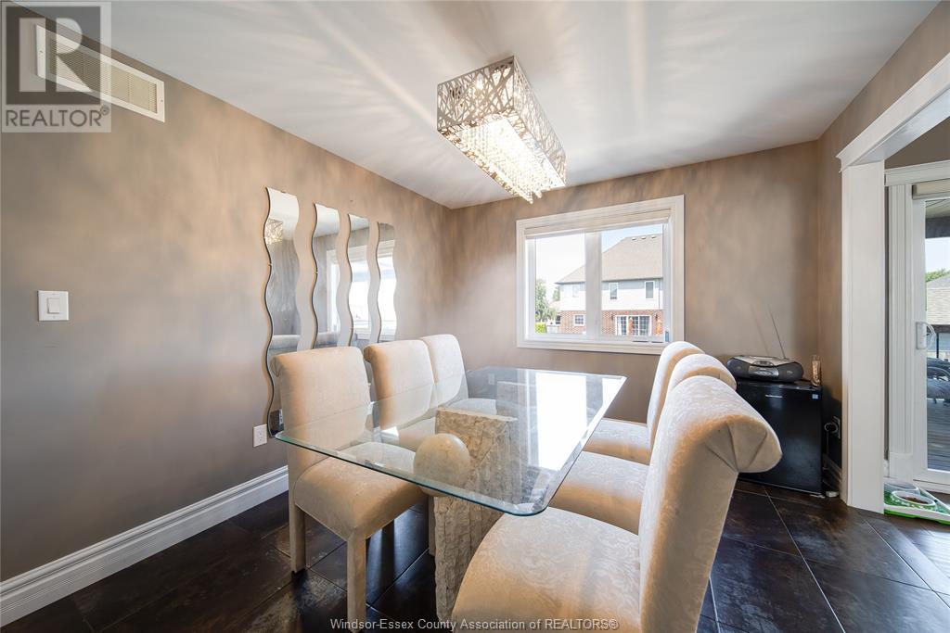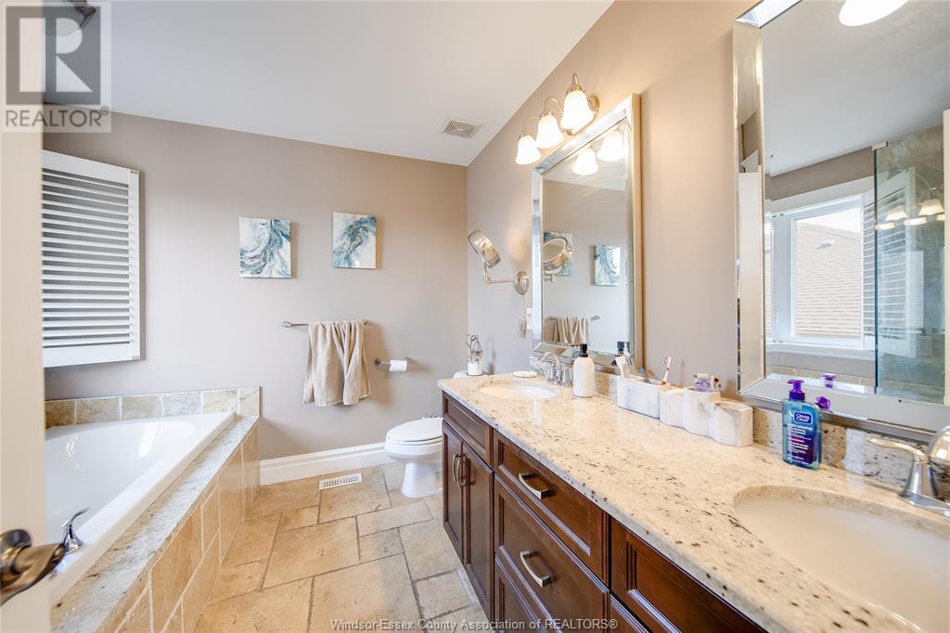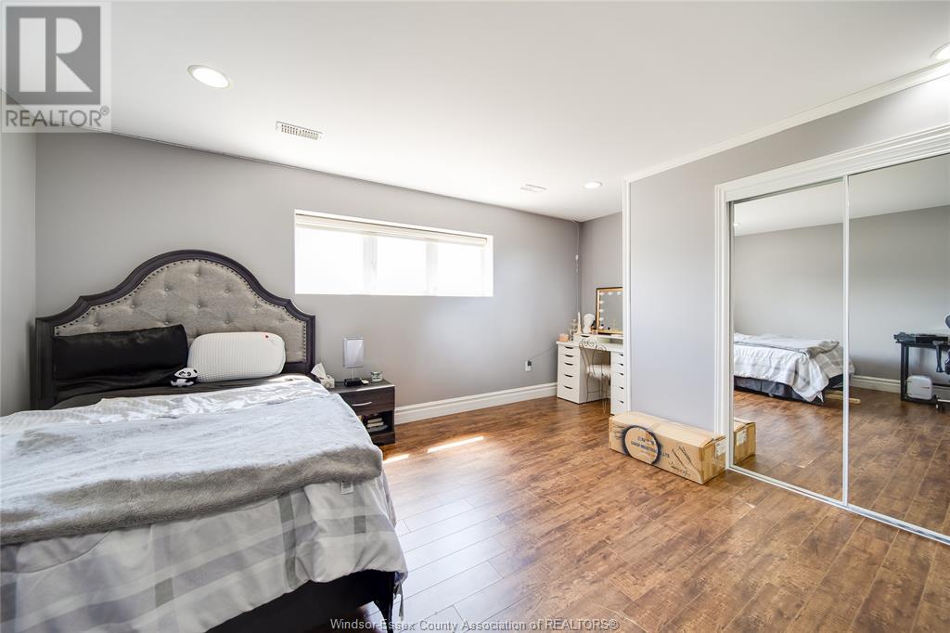878 Southwood Lakeshore, Ontario N0R 1A0
$799,900
WELCOME TO THIS BEAUTIFUL LARGE RAISED RANCH W/BONUS RM LOCATED IN A VERY DESIRABLE LAKESHORE LOCATION - CLOSE TO GREAT SCHOOLS, AMENITIES, THE 401 & E. C ROW. GORGEOUS CURB APPEAL, SITUATED ON A CORNER LOT WITH A WIDE OPEN CONCEPT MAIN LEVEL, HIGH CEILINGS AND LARGE WINDOWS FOR A BRIGHT AND REFRESHING LIVING/DINING/KITCHEN COMBO - OPEN CONCEPT KITCHEN OFFERING A BIG ISLAND, GRANITE COUNTERS AND GLASS BACKSPLASH (ALL WITH GLEAMING PORCELAIN TILES AND ENGINEERED HARDWOOD FLOORING) IMPRESSIVE MASTER BEDROOM WITH LAVISH ENSUITE BATH - GLASS TILED SHOWER AND WALK IN CLOSET. FULLY FINISHED HOME BOASTING 5 BEDROOMS AND 3 FULL BATHS. FINISHED LOWER LEVEL WITH LARGE FAMILY ROOF AND STONE CLADDED GAS FIREPLACE! BACKYARD COMFORT WITH AN INGROUND POOL AND FENCED BACKYARD. BOOK YOUR VIEWING TODAY! (id:55464)
Property Details
| MLS® Number | 24027626 |
| Property Type | Single Family |
| Features | Concrete Driveway, Finished Driveway |
| PoolFeatures | Pool Equipment |
| PoolType | Inground Pool |
Building
| BathroomTotal | 3 |
| BedroomsAboveGround | 3 |
| BedroomsBelowGround | 2 |
| BedroomsTotal | 5 |
| Appliances | Central Vacuum, Dishwasher, Dryer, Refrigerator, Stove |
| ArchitecturalStyle | Raised Ranch, Raised Ranch W/ Bonus Room |
| ConstructedDate | 2013 |
| ConstructionStyleAttachment | Detached |
| CoolingType | Central Air Conditioning |
| ExteriorFinish | Concrete/stucco |
| FireplaceFuel | Gas |
| FireplacePresent | Yes |
| FireplaceType | Direct Vent |
| FlooringType | Ceramic/porcelain, Hardwood, Laminate, Marble |
| FoundationType | Concrete |
| HeatingFuel | Natural Gas |
| HeatingType | Furnace |
| Type | House |
Parking
| Garage |
Land
| Acreage | No |
| FenceType | Fence |
| LandscapeFeatures | Landscaped |
| SizeIrregular | 68.85x113.50 |
| SizeTotalText | 68.85x113.50 |
| ZoningDescription | Res |
Rooms
| Level | Type | Length | Width | Dimensions |
|---|---|---|---|---|
| Lower Level | Laundry Room | Measurements not available | ||
| Lower Level | Bedroom | Measurements not available | ||
| Lower Level | 5pc Bathroom | Measurements not available | ||
| Lower Level | Utility Room | Measurements not available | ||
| Lower Level | Living Room/fireplace | Measurements not available | ||
| Lower Level | Storage | Measurements not available | ||
| Lower Level | Bedroom | Measurements not available | ||
| Main Level | 4pc Bathroom | Measurements not available | ||
| Main Level | Primary Bedroom | Measurements not available | ||
| Main Level | Dining Room | Measurements not available | ||
| Main Level | Eating Area | Measurements not available | ||
| Main Level | Living Room | Measurements not available | ||
| Main Level | 4pc Bathroom | Measurements not available | ||
| Main Level | Foyer | Measurements not available | ||
| Main Level | Kitchen | Measurements not available | ||
| Main Level | Bedroom | Measurements not available | ||
| Main Level | Bedroom | Measurements not available |
https://www.realtor.ca/real-estate/27645908/878-southwood-lakeshore

Broker of Record
(519) 979-9949
(519) 979-9880
www.teamgoran.com/
www.facebook.com/teamgoranremax
ca.linkedin.com/in/teamgoran
twitter.com/teamgoranremax
1610 Sylvestre Drive
Windsor, Ontario N9K 0B9
1610 Sylvestre Drive
Windsor, Ontario N9K 0B9
Interested?
Contact us for more information


