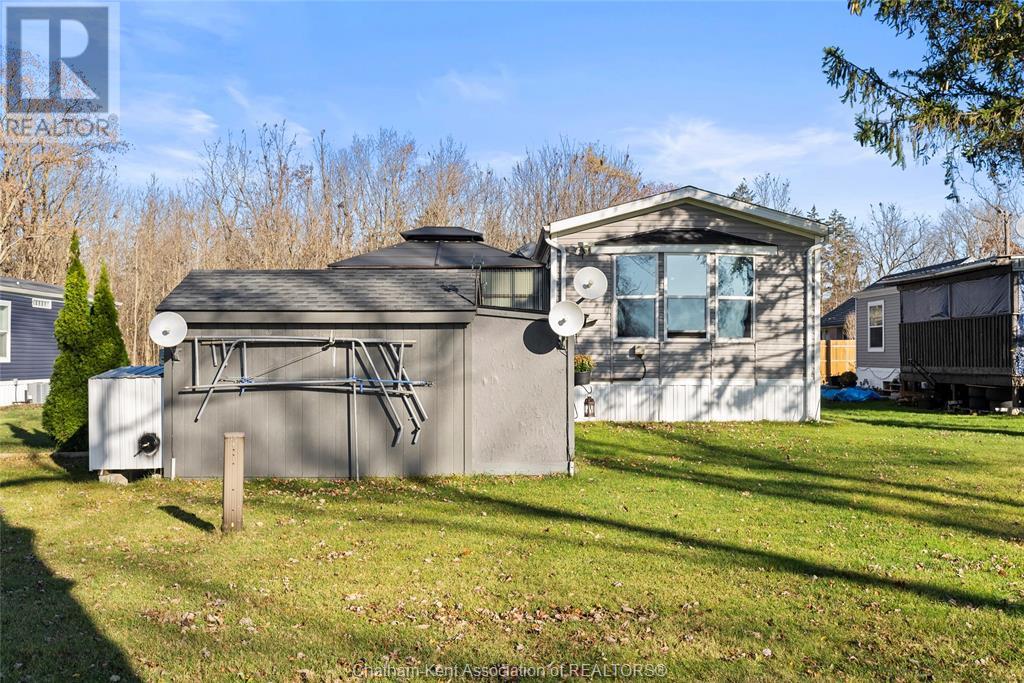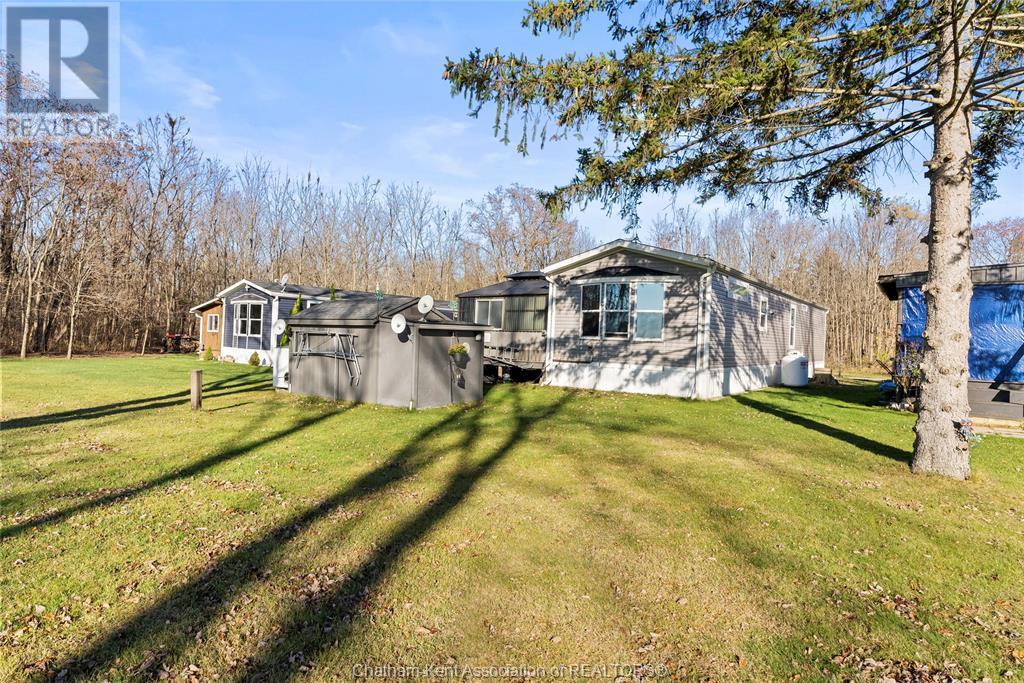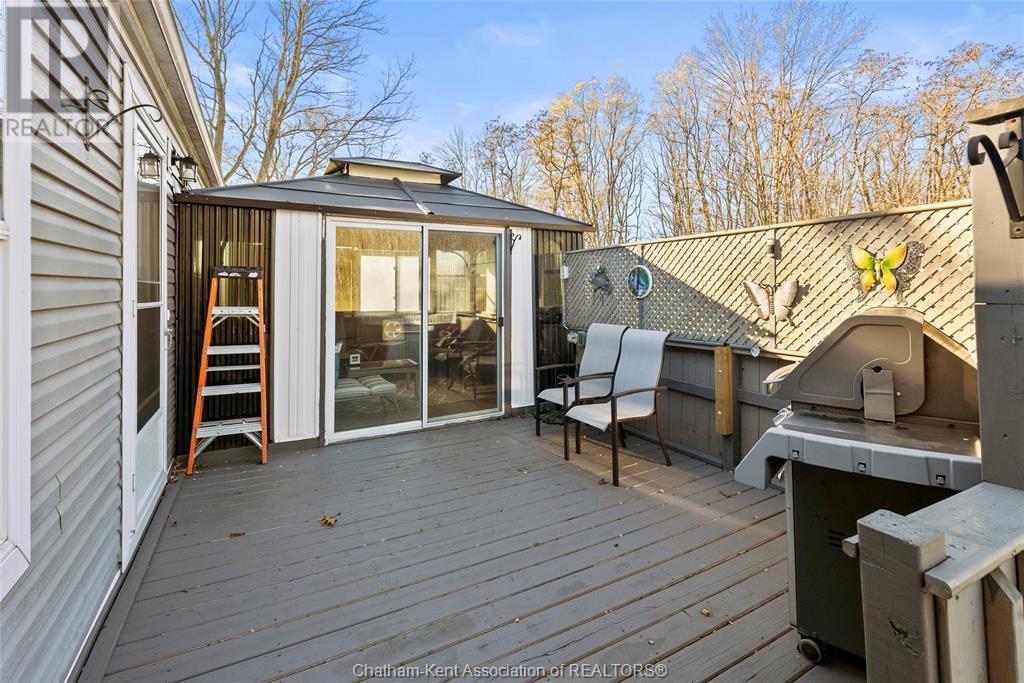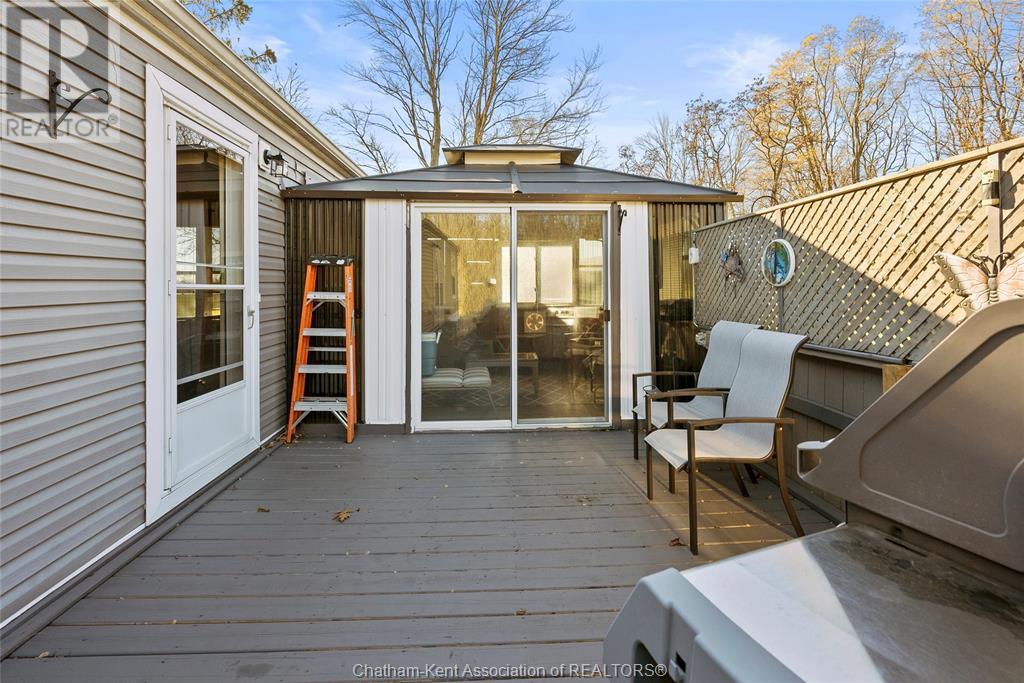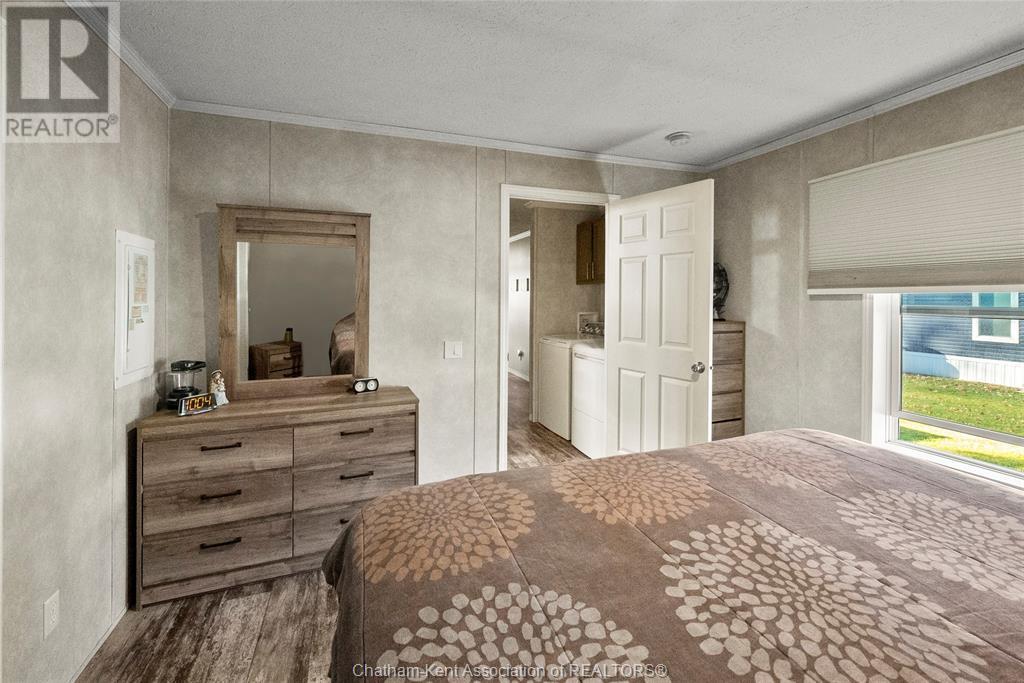15895 Longwoods Road Unit# 106 Bothwell, Ontario N0P 1C0
$255,000
Discover your peaceful escape in this charming 2-bedroom, 1-bath mobile home, perfectly tucked away in a secluded setting surrounded by nature. This cozy retreat combines privacy with comfort, featuring an open living area, full kitchen with updated appliances, and a bright, airy layout. Good size bedrooms with large closets maximize storage space. Step out onto your private deck to enjoy morning coffee amid the sounds of birds or spend evenings under the stars. This property offers a generous outdoor space and a 3 season sunroom. a large 8x12 shed, with hydro, perfect for your hobbies or storage, and includes a gas generator, for peace of mind. Located only a short drive from local shops and essentials, this spot gives you the serenity of a retreat, with easy access to town when needed. Propane Rental through Superior Propane. New owner must be approved by Property Management. Lot fee of $552.50 includes snow and garbage removal and well maintenance. Property tax $92/month(+2% yearly) (id:55464)
Property Details
| MLS® Number | 24027679 |
| Property Type | Single Family |
| Equipment Type | Propane Tank |
| Features | Double Width Or More Driveway, Gravel Driveway |
| Rental Equipment Type | Propane Tank |
Building
| Bathroom Total | 1 |
| Bedrooms Above Ground | 2 |
| Bedrooms Total | 2 |
| Appliances | Dishwasher, Dryer, Freezer, Refrigerator, Stove, Washer |
| Architectural Style | Mobile Home |
| Constructed Date | 2019 |
| Cooling Type | Central Air Conditioning |
| Exterior Finish | Aluminum/vinyl |
| Flooring Type | Cushion/lino/vinyl |
| Foundation Type | Concrete |
| Heating Fuel | Propane |
| Heating Type | Forced Air, Furnace |
Land
| Acreage | No |
| Sewer | Septic System |
| Size Irregular | 0x |
| Size Total Text | 0x|under 1/4 Acre |
| Zoning Description | Rhc890 |
Rooms
| Level | Type | Length | Width | Dimensions |
|---|---|---|---|---|
| Main Level | Bedroom | 11 ft ,2 in | 8 ft ,2 in | 11 ft ,2 in x 8 ft ,2 in |
| Main Level | 4pc Bathroom | 8 ft ,11 in | 8 ft ,2 in | 8 ft ,11 in x 8 ft ,2 in |
| Main Level | Primary Bedroom | 11 ft ,1 in | 11 ft ,1 in | 11 ft ,1 in x 11 ft ,1 in |
| Main Level | Kitchen | 14 ft ,4 in | 12 ft ,4 in | 14 ft ,4 in x 12 ft ,4 in |
| Main Level | Living Room/dining Room | 15 ft ,5 in | 14 ft ,4 in | 15 ft ,5 in x 14 ft ,4 in |
https://www.realtor.ca/real-estate/27650076/15895-longwoods-road-unit-106-bothwell
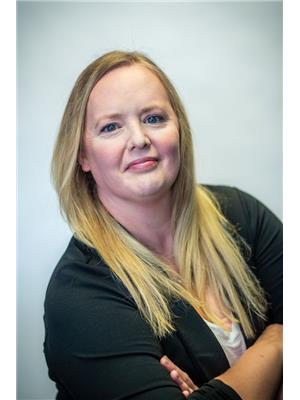

425 Mcnaughton Ave W.
Chatham, Ontario N7L 4K4
Contact Us
Contact us for more information















