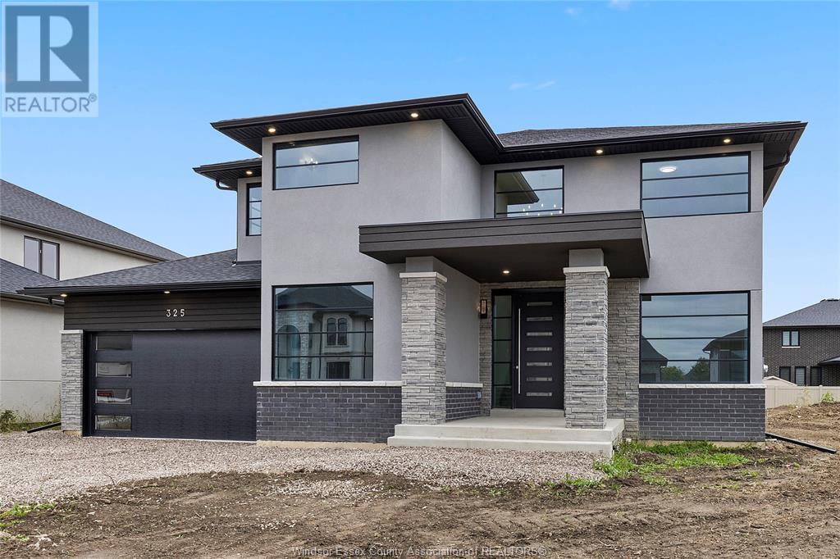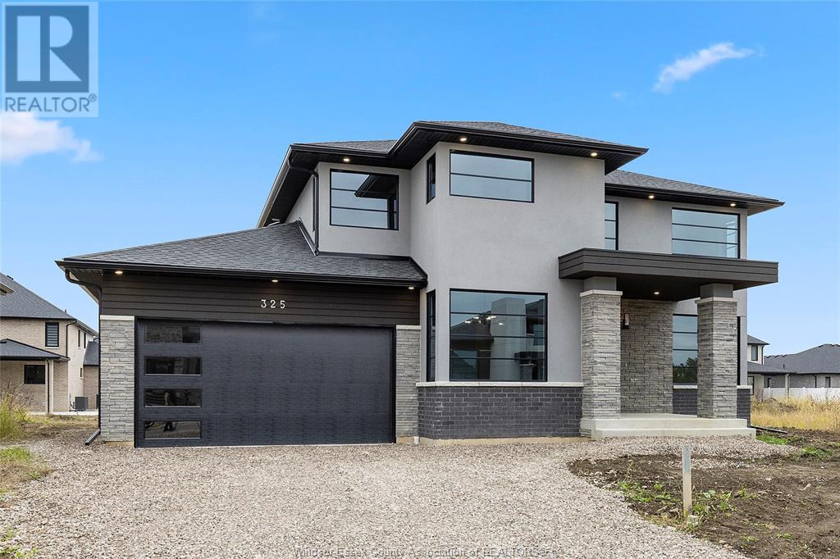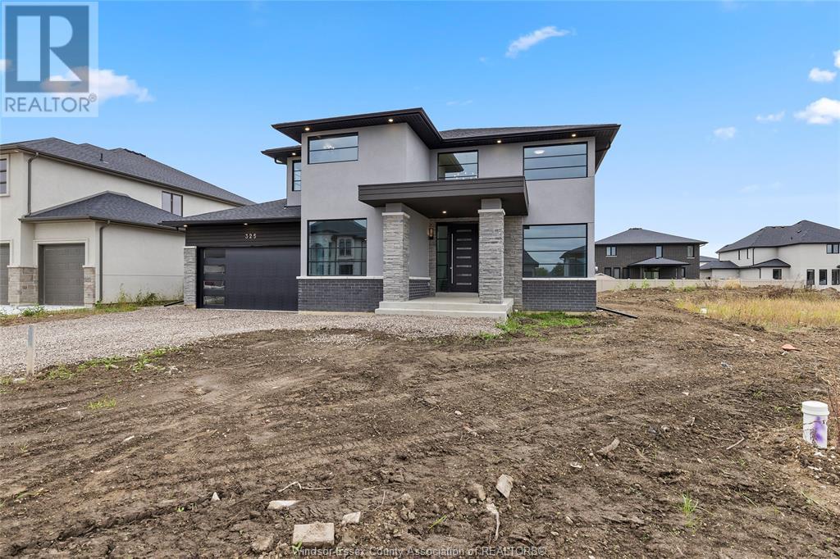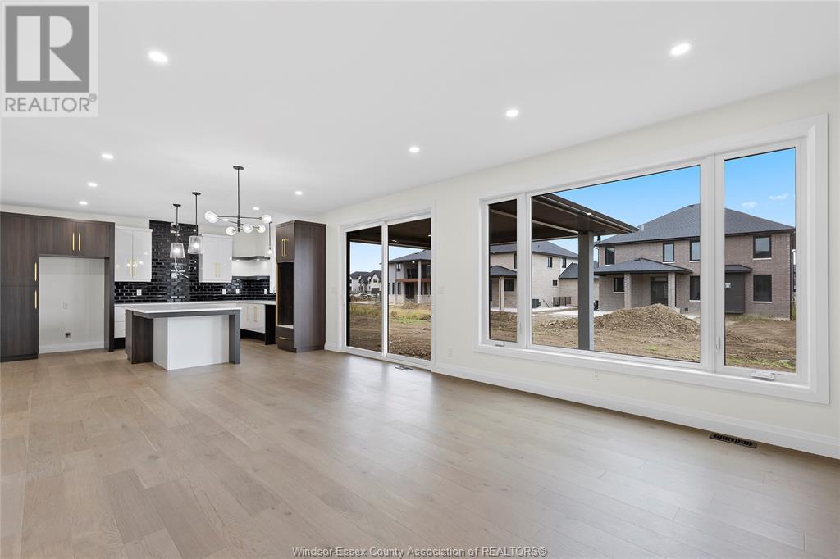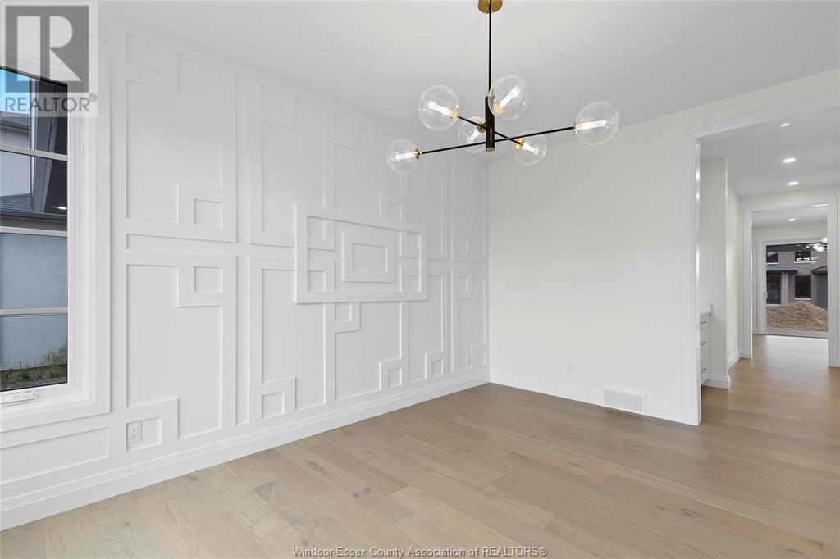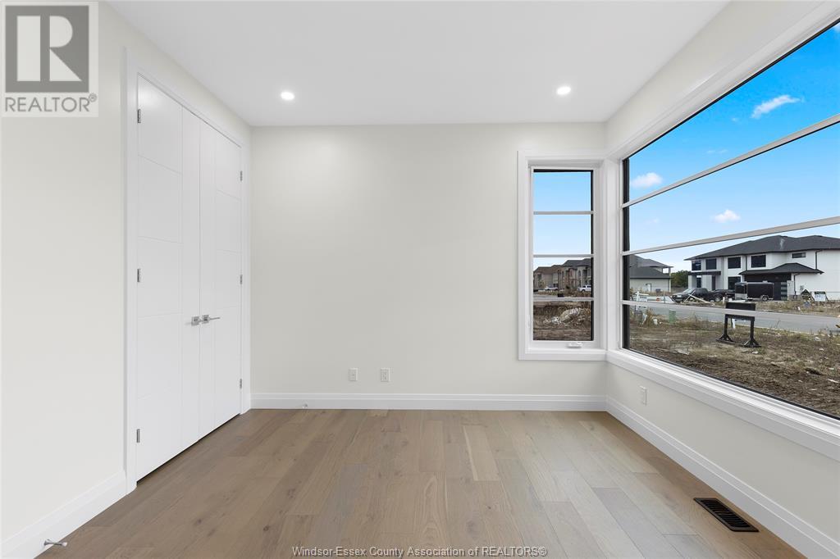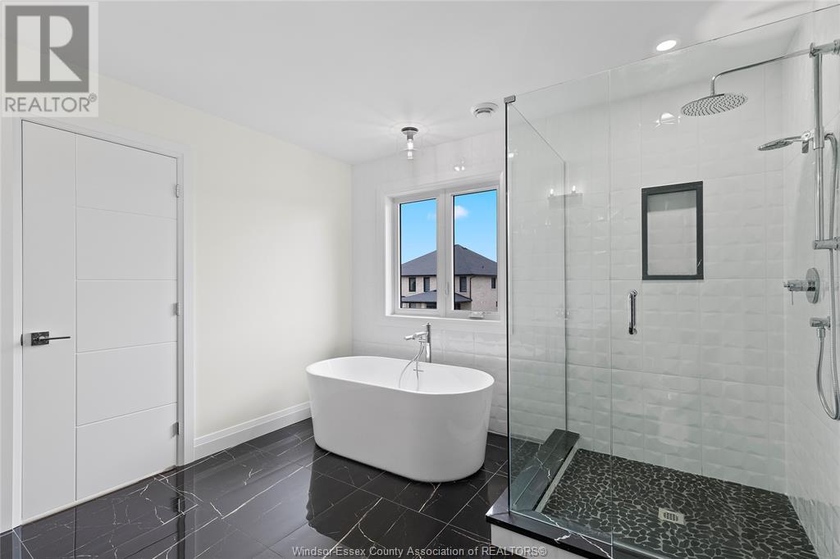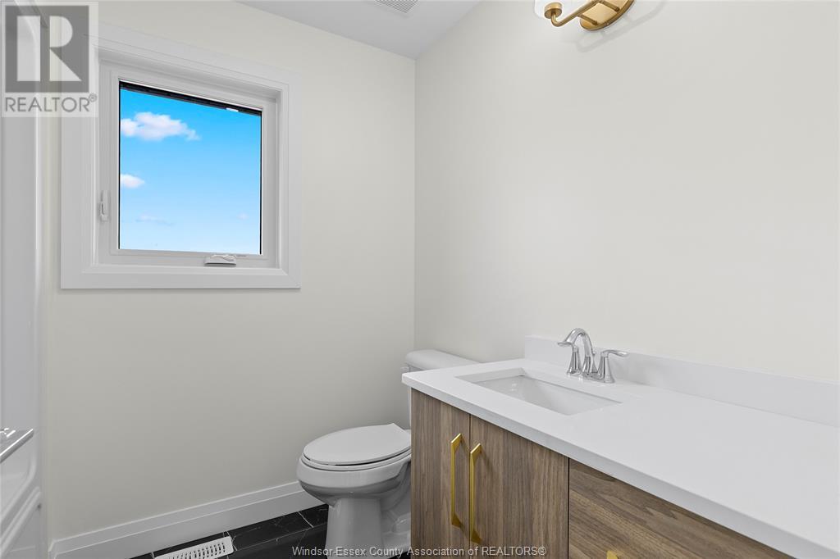325 Benson Amherstburg, Ontario N9V 0G7
$3,300 Monthly
Prepare to be captivated by the perfect blend of elegance and charm as you step inside this 2 storey home. The open concept living space, complete with modern kitchen, a main floor office, dining room, and a convenient butler pantry, offers a seamless flow throughout. On the upper level, you'll discover 4 generously sized bedrooms, including a primary suite that exudes luxury. Indulge in the opulent ensuite, featuring a walk-in tiled shower and a freestanding tub, complemented by a spacious walk-in closet. Additionally, there is a second master suite with its own ensuite, adding to the allure. With a total of 3.5 baths, including another full bathroom upstairs, comfort and convenience are at their finest. Contact REALTOR® today! (id:55464)
Property Details
| MLS® Number | 24027730 |
| Property Type | Single Family |
| Features | Front Driveway |
Building
| BathroomTotal | 4 |
| BedroomsAboveGround | 4 |
| BedroomsTotal | 4 |
| ConstructedDate | 2023 |
| ConstructionStyleAttachment | Detached |
| CoolingType | Central Air Conditioning |
| ExteriorFinish | Brick, Stone, Concrete/stucco |
| FireplaceFuel | Gas |
| FireplacePresent | Yes |
| FireplaceType | Direct Vent |
| FlooringType | Ceramic/porcelain, Hardwood |
| FoundationType | Concrete |
| HalfBathTotal | 1 |
| HeatingFuel | Natural Gas |
| HeatingType | Forced Air, Furnace, Heat Recovery Ventilation (hrv) |
| StoriesTotal | 2 |
| Type | House |
Parking
| Attached Garage | |
| Garage |
Land
| Acreage | No |
| SizeIrregular | 60x127.95 |
| SizeTotalText | 60x127.95 |
| ZoningDescription | Res |
Rooms
| Level | Type | Length | Width | Dimensions |
|---|---|---|---|---|
| Second Level | Primary Bedroom | Measurements not available | ||
| Second Level | Bedroom | Measurements not available | ||
| Second Level | Bedroom | Measurements not available | ||
| Second Level | Bedroom | Measurements not available | ||
| Second Level | Laundry Room | Measurements not available | ||
| Second Level | 5pc Ensuite Bath | Measurements not available | ||
| Second Level | 3pc Ensuite Bath | Measurements not available | ||
| Second Level | 4pc Bathroom | Measurements not available | ||
| Lower Level | Storage | Measurements not available | ||
| Main Level | Living Room/fireplace | Measurements not available | ||
| Main Level | 2pc Bathroom | Measurements not available | ||
| Main Level | Eating Area | Measurements not available | ||
| Main Level | Kitchen | Measurements not available | ||
| Main Level | Office | Measurements not available | ||
| Main Level | Dining Room | Measurements not available | ||
| Main Level | Foyer | Measurements not available |
https://www.realtor.ca/real-estate/27651279/325-benson-amherstburg

6505 Tecumseh Road East
Windsor, Ontario N8T 1E7
Interested?
Contact us for more information

