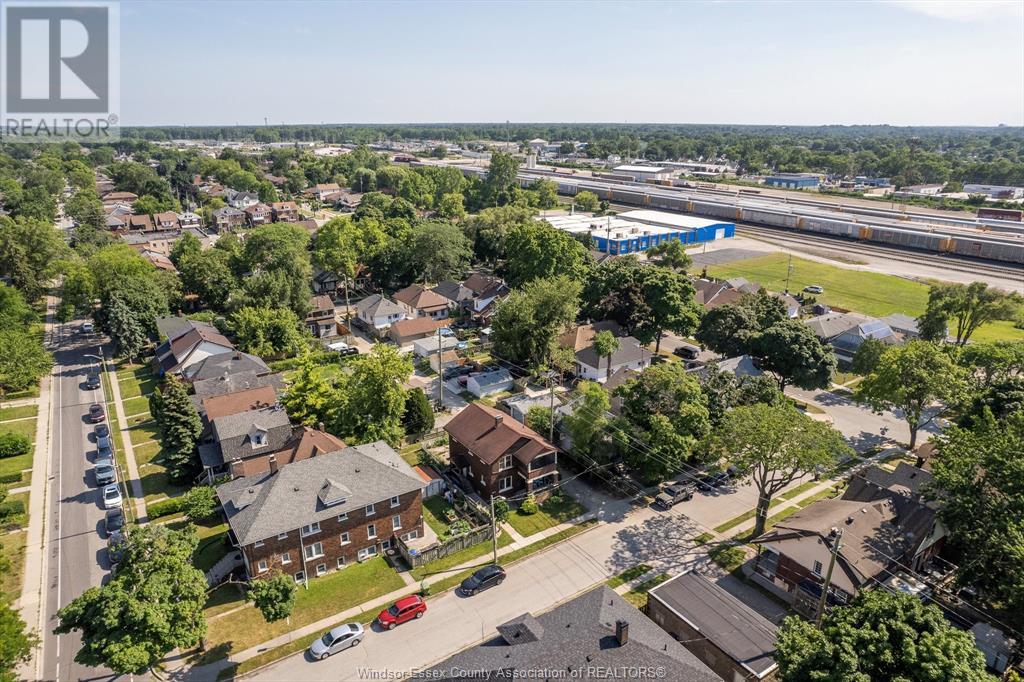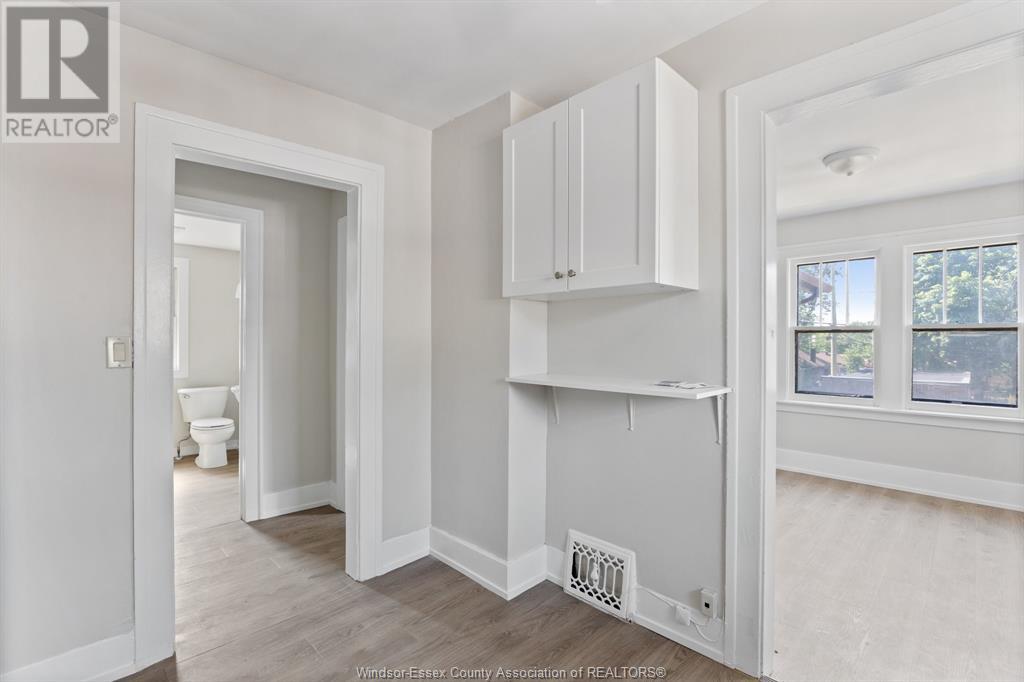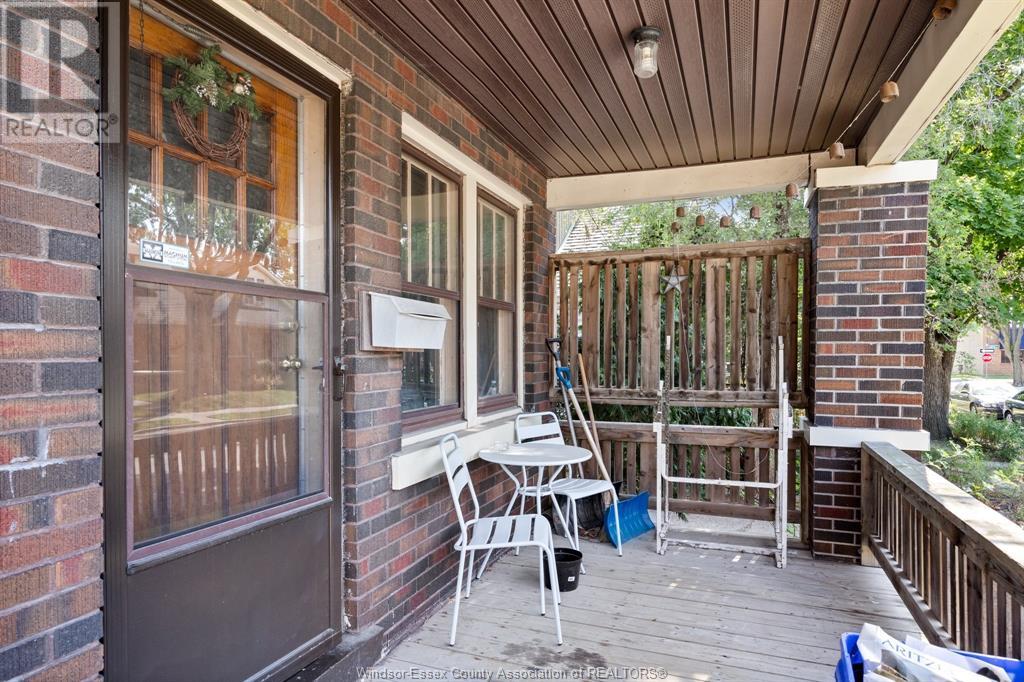535-541 Pine Street Windsor, Ontario N9A 6E6
4 Bedroom
2 Bathroom
Central Air Conditioning
Forced Air
$509,900
ATTENTION INVESTORS!! Set your own rents! Great downtown location for this brick duplex, close to bus route, shopping, U of W and St Clair College downtown campus, waterfront, and more. Each unit feature 2 bedrooms, 1 bath, covered balcony/porch, divided basement area for storage & laundry, separate furnace/ac and hydro, some vinyl windows. Completely renovated upper unit, includes newer flooring, kitchen cabinets, paint, new bathroom. Main floor has hardwood flooring. Upper unit is currently vacant and the main floor will be vacant November 30. Set your own rents. 24 hours notice for showings on the main floor. (id:55464)
Property Details
| MLS® Number | 24021272 |
| Property Type | Single Family |
| Features | No Driveway, Rear Driveway |
Building
| BathroomTotal | 2 |
| BedroomsAboveGround | 2 |
| BedroomsBelowGround | 2 |
| BedroomsTotal | 4 |
| Appliances | Dryer, Refrigerator, Stove, Washer |
| ConstructionStyleAttachment | Detached |
| CoolingType | Central Air Conditioning |
| ExteriorFinish | Brick |
| FlooringType | Hardwood, Cushion/lino/vinyl |
| FoundationType | Block |
| HeatingFuel | Natural Gas |
| HeatingType | Forced Air |
| Type | Duplex |
Land
| Acreage | No |
| SizeIrregular | 35.13x44.41 |
| SizeTotalText | 35.13x44.41 |
| ZoningDescription | Res |
Rooms
| Level | Type | Length | Width | Dimensions |
|---|---|---|---|---|
| Second Level | 4pc Bathroom | Measurements not available | ||
| Second Level | Balcony | Measurements not available | ||
| Second Level | Bedroom | Measurements not available | ||
| Second Level | Bedroom | Measurements not available | ||
| Second Level | Kitchen | Measurements not available | ||
| Second Level | Dining Room | Measurements not available | ||
| Second Level | Living Room | Measurements not available | ||
| Second Level | Foyer | Measurements not available | ||
| Basement | Laundry Room | Measurements not available | ||
| Main Level | 4pc Bathroom | Measurements not available | ||
| Main Level | Bedroom | Measurements not available | ||
| Main Level | Bedroom | Measurements not available | ||
| Main Level | Kitchen | Measurements not available | ||
| Main Level | Dining Room | Measurements not available | ||
| Main Level | Living Room | Measurements not available | ||
| Main Level | Foyer | Measurements not available |
https://www.realtor.ca/real-estate/27418677/535-541-pine-street-windsor


REMO VALENTE REAL ESTATE (1990) LIMITED - 790
2985 Dougall Avenue
Windsor, Ontario N9E 1S1
2985 Dougall Avenue
Windsor, Ontario N9E 1S1
Interested?
Contact us for more information






































