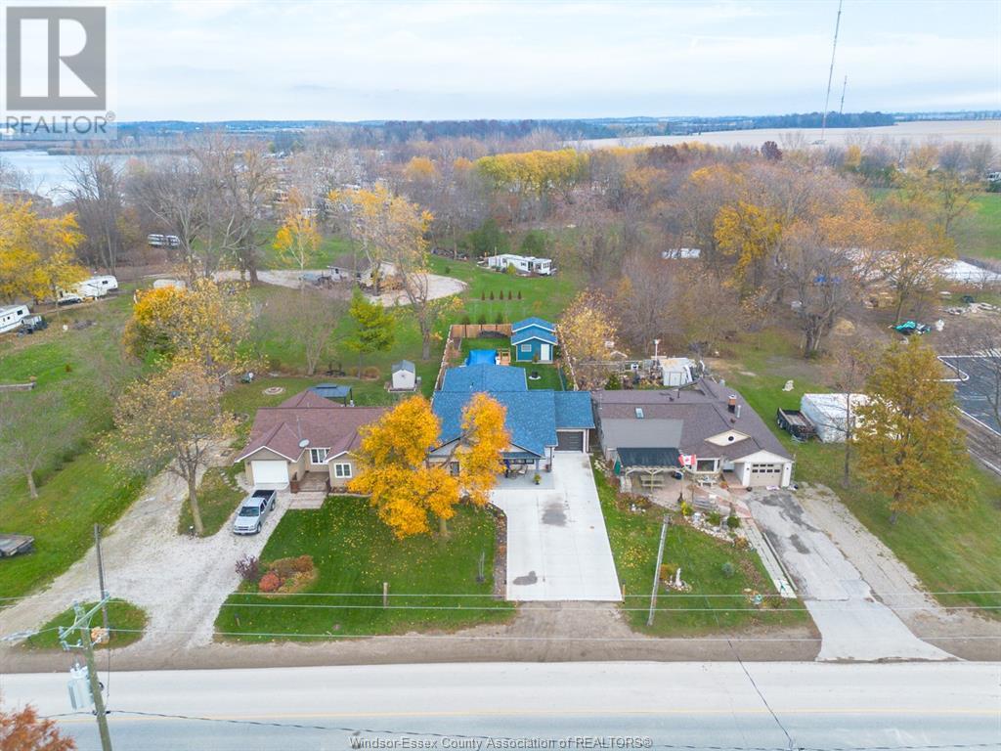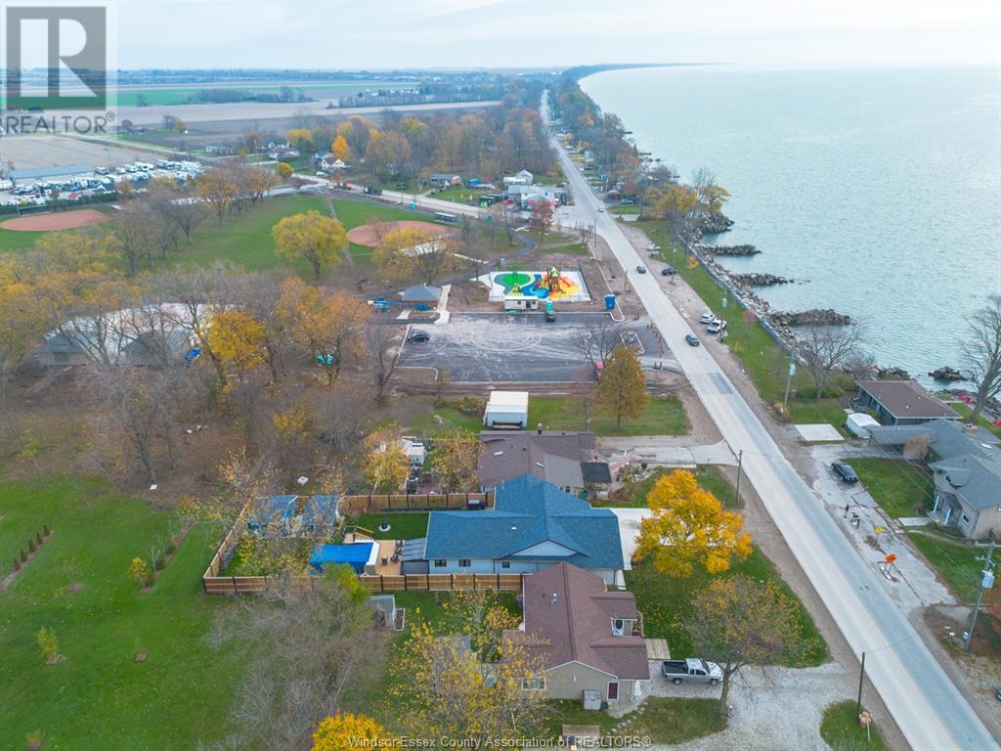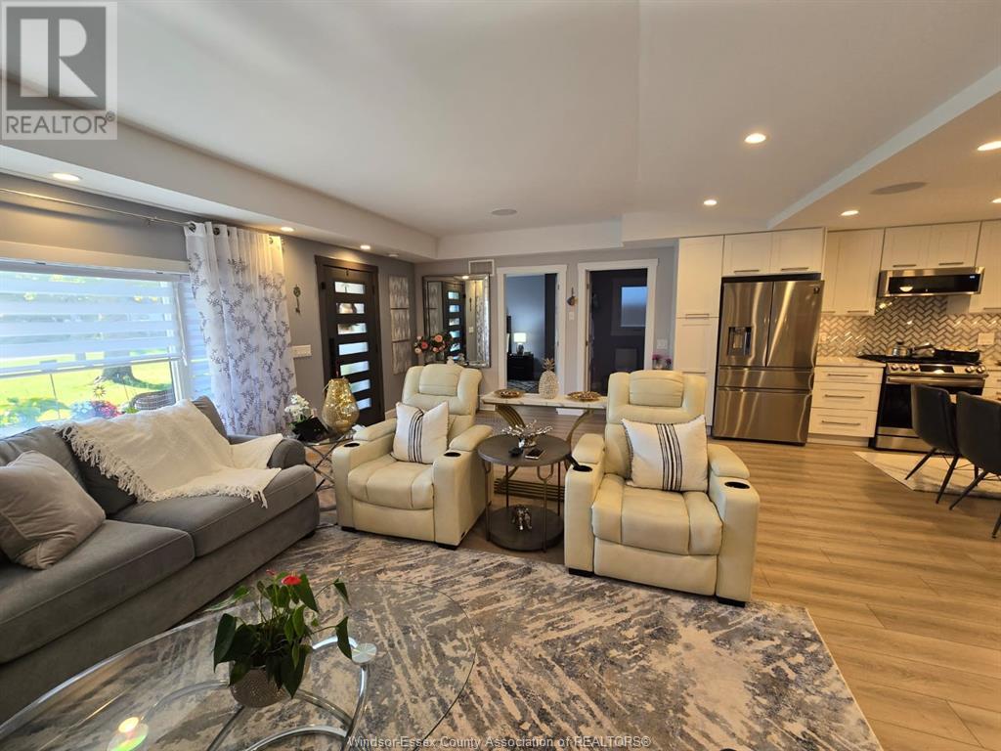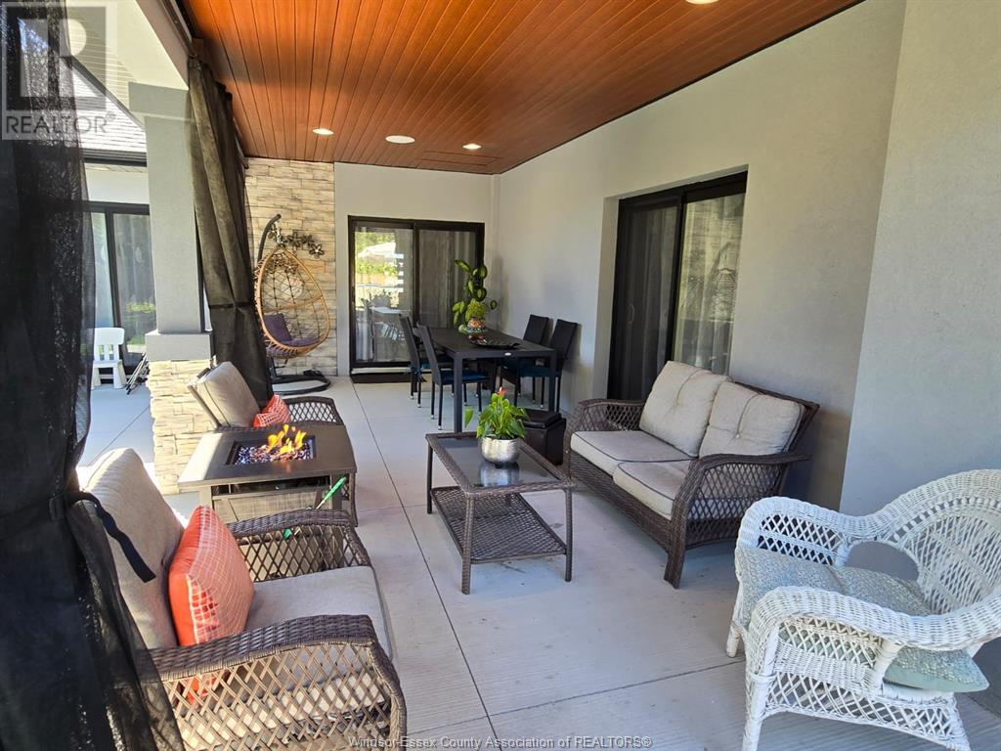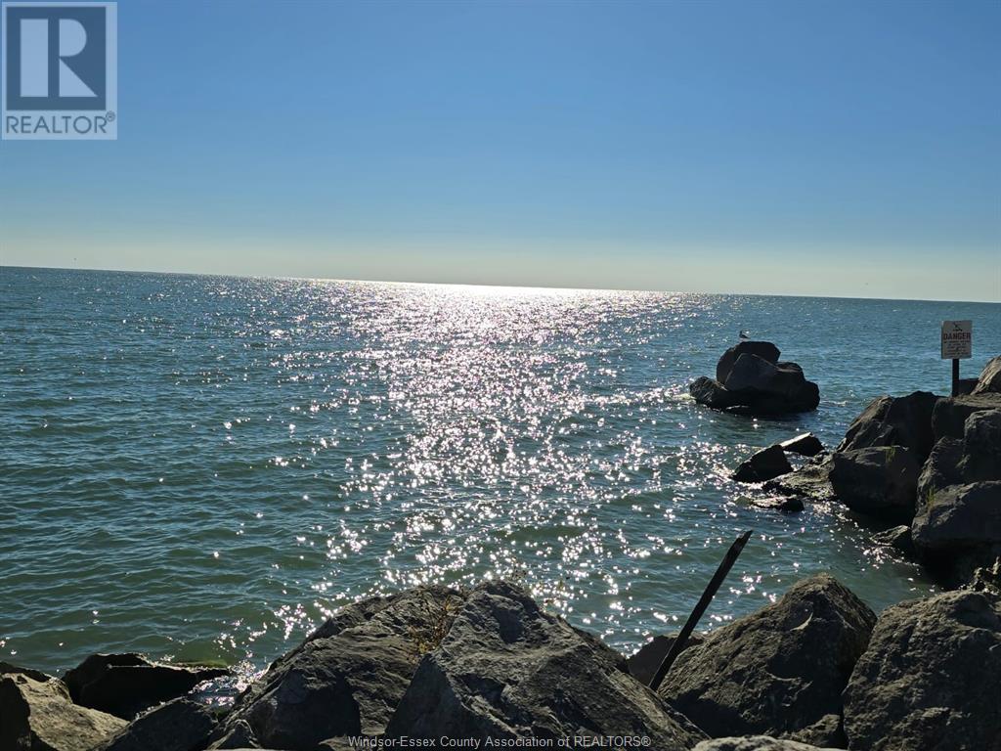643 Point Pelee Drive Leamington, Ontario N8H 3V4
$799,900
ABSOLUTELY STUNNING! WELCOME TO 643 POINT PELEE DRIVE! COME AND SEE FOR YOURSELF WHAT THIS HOME HAS TO OFFER. BUILT FROM THE GROUND UP USING PREMIUM MATERIALS AND WORKMANSHIP. FANTASTIC CURB APPEAL WITH A BEAUTIFUL COVERED PORCH. OPEN CONCEPT LIVING ROOM/DINING AREA. STUNNING WHITE CUSTOM KITCHEN W/GAS STOVE AND HIGH-END FINISHES THROUGHOUT. A WET BAR WITH BUILT IN WATER FILTER. EXTRA LARGE STONE WALL GAS FIREPLACE FOR THOSE COZY NIGHTS AROUND TV. SURROUND SOUND SPEAKERS IN ALL AREAS. PRIMARY BEDROOM WITH ENSUITE JACUZZI BATH. ALL APPLIANCES INCLUDED. OWNED TANKLESS WATER HEATER. TWO PATIO DOORS LEADING TO A COVERED CONCRETE PORCH AND A FULLY FENCED IN YARD. GOURGEOUS OUTDOOR KITCHEN THAT CAN BE USED A YEAR AROUND. TRULY BACKYARD OASIS WITH SOLAR HEATED POOL FOR ENDLESS ENTERTAINMENT. TWO LARGE SHEDS FOR TONS OF STORAGE PLUS AN ADDITIONAL ONE! SEE A LIST OF UPGRADES AND FEATURES IN THE DOCUMENTS SECTION. DON'T MISS THIS OPPORTUNITY! CALL TODAY FOR A PRIVATE TOUR! (id:55464)
Property Details
| MLS® Number | 24027976 |
| Property Type | Single Family |
| Features | Double Width Or More Driveway, Concrete Driveway, Finished Driveway, Front Driveway |
| PoolType | Above Ground Pool |
| WaterFrontType | Waterfront Nearby |
Building
| BathroomTotal | 3 |
| BedroomsAboveGround | 3 |
| BedroomsTotal | 3 |
| Appliances | Dishwasher, Dryer, Microwave Range Hood Combo, Refrigerator, Stove, Washer |
| ArchitecturalStyle | Bungalow, Ranch |
| ConstructionStyleAttachment | Detached |
| CoolingType | Central Air Conditioning |
| ExteriorFinish | Stone, Concrete/stucco |
| FireplaceFuel | Gas |
| FireplacePresent | Yes |
| FireplaceType | Direct Vent |
| FlooringType | Ceramic/porcelain, Hardwood |
| FoundationType | Block |
| HalfBathTotal | 1 |
| HeatingFuel | Natural Gas |
| HeatingType | Forced Air, Furnace |
| StoriesTotal | 1 |
| Type | House |
Parking
| Attached Garage | |
| Garage |
Land
| Acreage | No |
| FenceType | Fence |
| LandscapeFeatures | Landscaped |
| SizeIrregular | 50x190.62 |
| SizeTotalText | 50x190.62 |
| ZoningDescription | Res |
Rooms
| Level | Type | Length | Width | Dimensions |
|---|---|---|---|---|
| Main Level | 2pc Bathroom | Measurements not available | ||
| Main Level | 4pc Bathroom | Measurements not available | ||
| Main Level | 3pc Bathroom | Measurements not available | ||
| Main Level | Utility Room | Measurements not available | ||
| Main Level | Laundry Room | Measurements not available | ||
| Main Level | Bedroom | Measurements not available | ||
| Main Level | Eating Area | Measurements not available | ||
| Main Level | Bedroom | Measurements not available | ||
| Main Level | Living Room | Measurements not available | ||
| Main Level | Primary Bedroom | Measurements not available | ||
| Main Level | Kitchen | Measurements not available | ||
| Main Level | Enclosed Porch | Measurements not available |
https://www.realtor.ca/real-estate/27664698/643-point-pelee-drive-leamington


1350 Provincial
Windsor, Ontario N8W 5W1
Interested?
Contact us for more information





