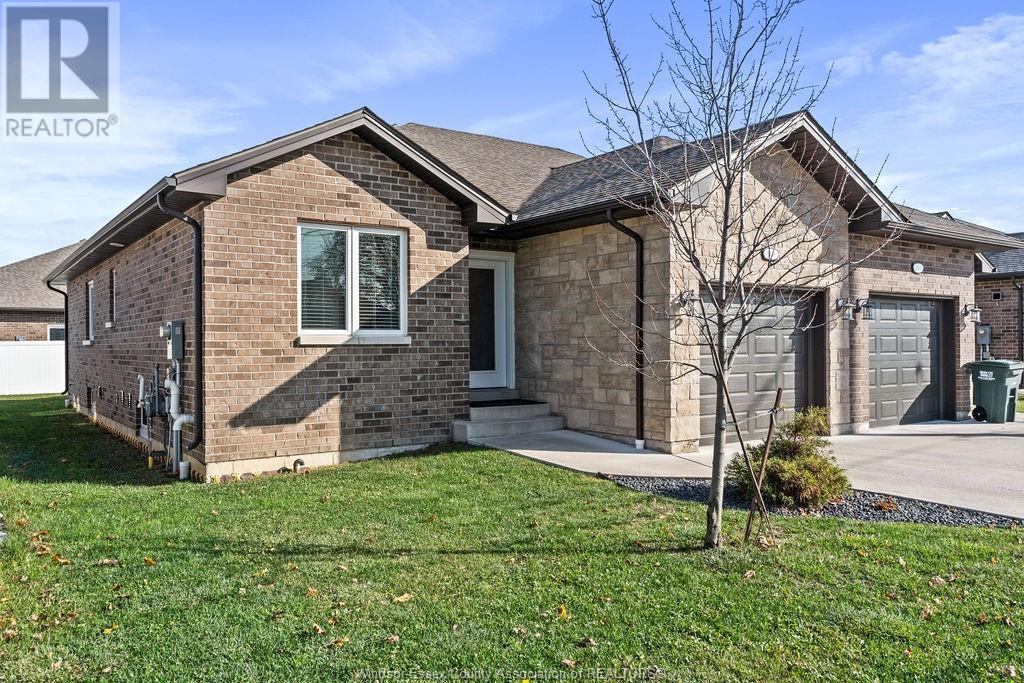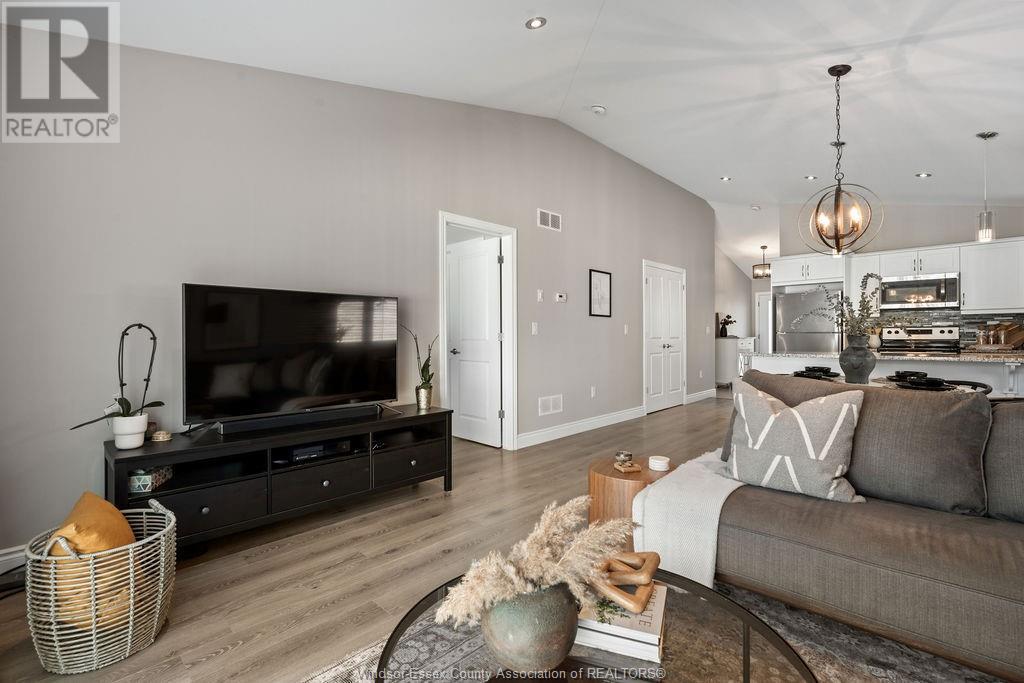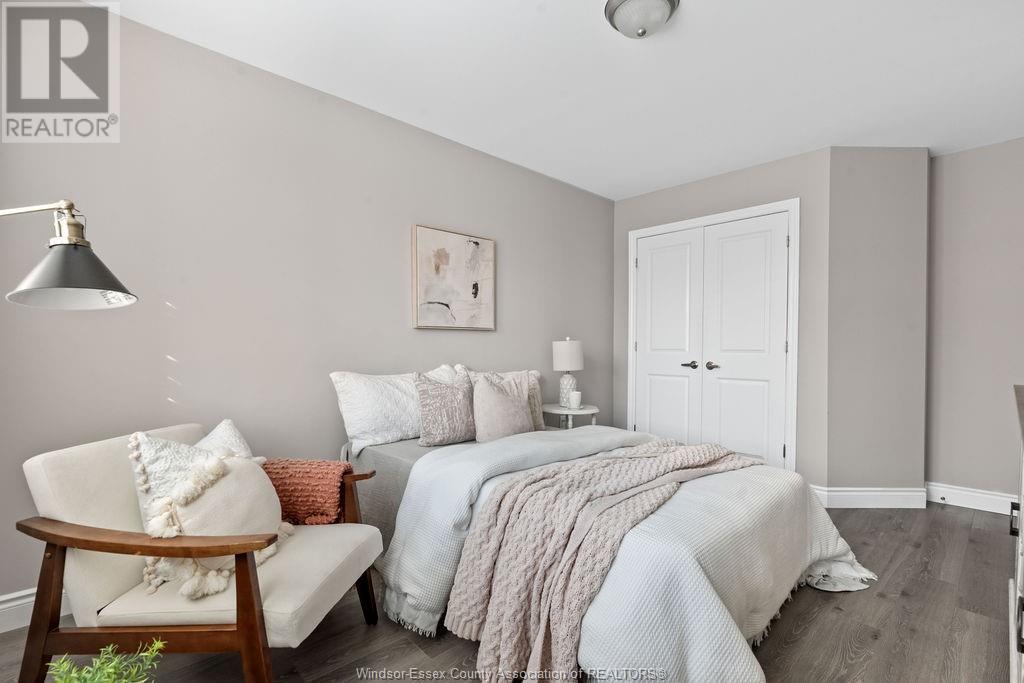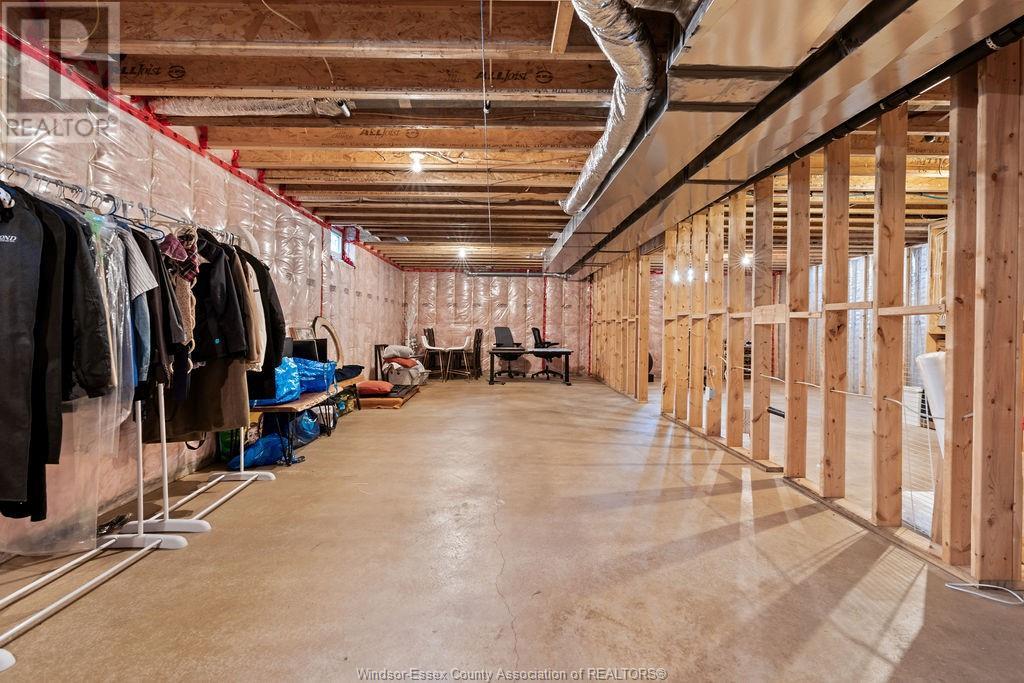2536 Pillette Windsor, Ontario N8T 1P8
2 Bedroom
2 Bathroom
1164 sqft
Ranch
Central Air Conditioning
Forced Air
Landscaped
$525,000
Exceptional value in this 1164 sq ft home, just built in 2018. The open concept main floor features lofty cathedral ceilings, a spacious foyer, laundry, two generous bedrooms and two full bathrooms. The basement is unfinished with high ceilings and roughed in bathroom plumbing, and it is easily accessible from the indoor garage entrance, making it an ideal secondary suite. The quaint and private yard is the perfect low maintenance escape. Comes with all appliances. A truly turnkey and worry free home with potential to add value. Close to bus routes, schools, access to EC Row, and shopping. (id:55464)
Open House
This property has open houses!
November
24
Sunday
Starts at:
1:00 pm
Ends at:3:00 pm
Property Details
| MLS® Number | 24027948 |
| Property Type | Single Family |
| Features | Concrete Driveway |
Building
| BathroomTotal | 2 |
| BedroomsAboveGround | 2 |
| BedroomsTotal | 2 |
| Appliances | Dishwasher, Dryer, Refrigerator, Stove, Washer |
| ArchitecturalStyle | Ranch |
| ConstructedDate | 2018 |
| ConstructionStyleAttachment | Semi-detached |
| CoolingType | Central Air Conditioning |
| ExteriorFinish | Brick, Stone |
| FlooringType | Laminate |
| FoundationType | Concrete |
| HeatingFuel | Natural Gas |
| HeatingType | Forced Air |
| StoriesTotal | 1 |
| SizeInterior | 1164 Sqft |
| TotalFinishedArea | 1164 Sqft |
| Type | Row / Townhouse |
Parking
| Garage |
Land
| Acreage | No |
| LandscapeFeatures | Landscaped |
| SizeIrregular | 34.12x100 |
| SizeTotalText | 34.12x100 |
| ZoningDescription | Rd2.2 |
Rooms
| Level | Type | Length | Width | Dimensions |
|---|---|---|---|---|
| Lower Level | Utility Room | Measurements not available | ||
| Lower Level | Storage | Measurements not available | ||
| Main Level | Foyer | Measurements not available | ||
| Main Level | Dining Room | Measurements not available | ||
| Main Level | Living Room | Measurements not available | ||
| Main Level | Kitchen | Measurements not available | ||
| Main Level | 3pc Bathroom | Measurements not available | ||
| Main Level | 4pc Ensuite Bath | Measurements not available | ||
| Main Level | Bedroom | Measurements not available | ||
| Main Level | Primary Bedroom | Measurements not available |
https://www.realtor.ca/real-estate/27664328/2536-pillette-windsor


DEERBROOK REALTY INC. - 175
59 Eugenie St. East
Windsor, Ontario N8X 2X9
59 Eugenie St. East
Windsor, Ontario N8X 2X9
Interested?
Contact us for more information








































