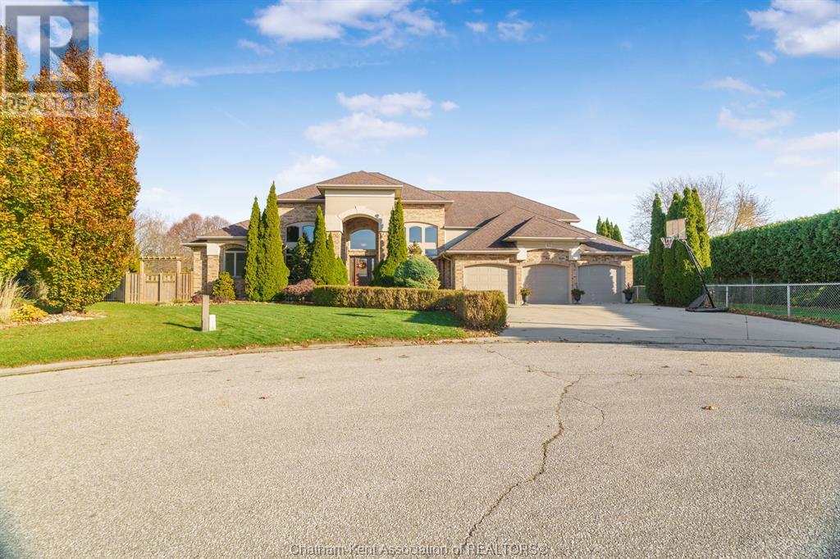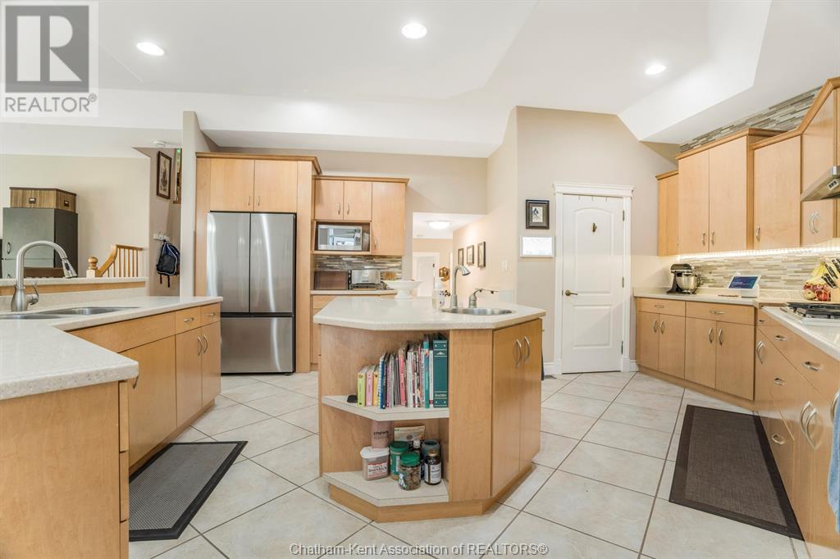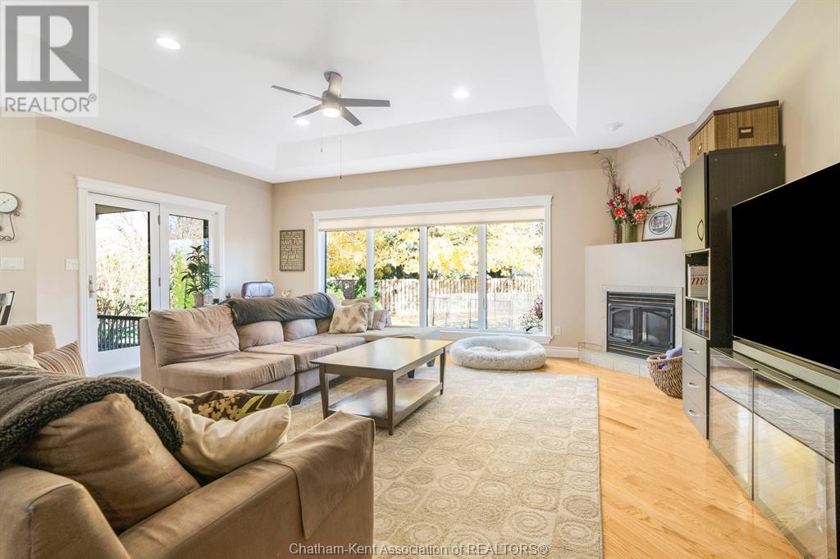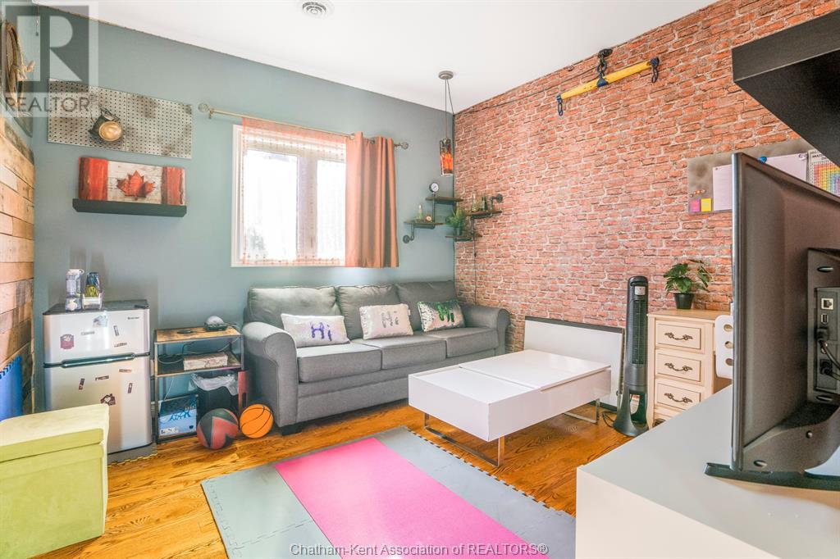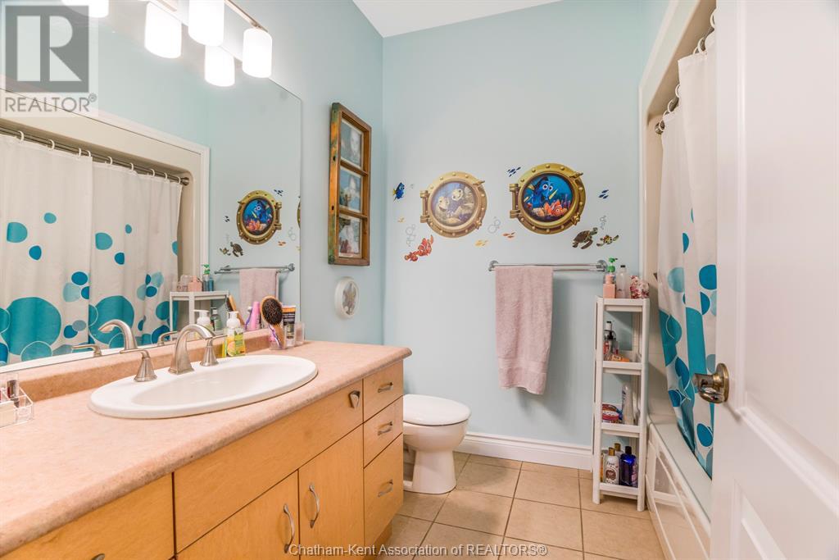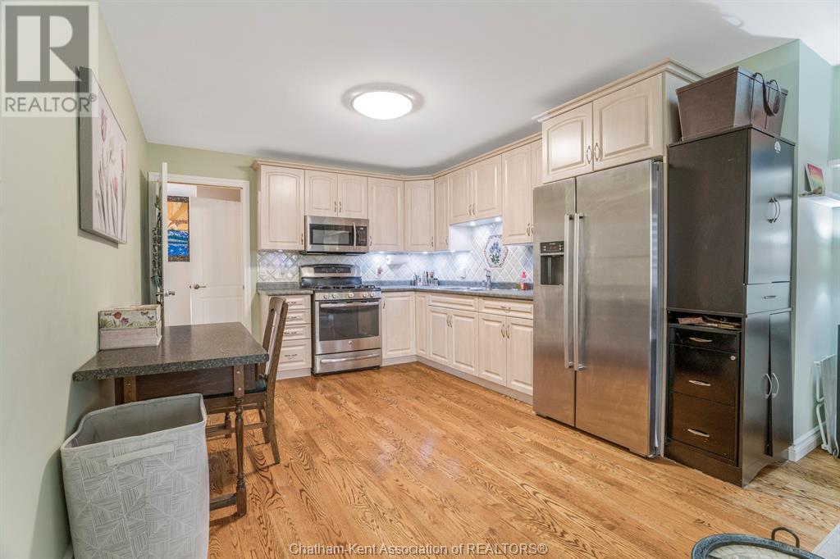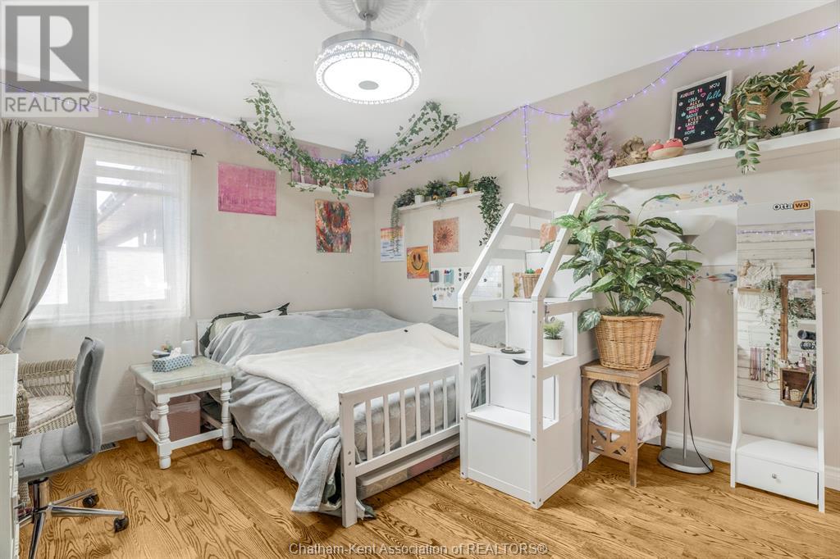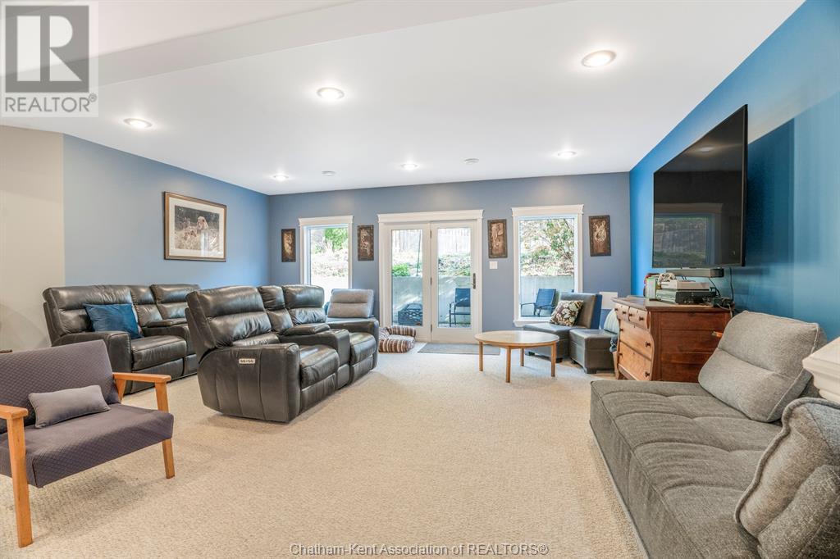42 St. Andrews Place Chatham, Ontario N7M 6K2
$1,300,000
This impressive custom-built home in the Berkshires offers nearly 4,000 square feet of luxury. The home’s grand foyer, with soaring ceilings, creates a striking first impression. The open-concept kitchen overlooks the livingroom with lovely view of the backyard.Mainfloor primary has oversized ensuite and a walk-in closet. Additional living space is abundant with two bedrooms and full bath on the upper second level as well as a fully finished basement. The in-law suite with a separate entrance includes a bedroom, kitchen, bathroom, and living room, making it ideal for extended family or guests.Outdoors, the backyard is an oasis with inground saltwater pool surrounded by beautifully landscaped grounds.The home is adjacent to a walking path that provides direct access to Indian Creek Public School, making it perfect for families. This property is an extraordinary opportunity to own a custom home on a quiet cul de sac.Schedule your private showing today and experience all it has to offer! (id:55464)
Property Details
| MLS® Number | 24028143 |
| Property Type | Single Family |
| Features | Concrete Driveway |
| PoolType | Inground Pool |
Building
| BathroomTotal | 5 |
| BedroomsAboveGround | 4 |
| BedroomsTotal | 4 |
| Appliances | Central Vacuum, Dishwasher, Freezer, Refrigerator, Stove |
| ArchitecturalStyle | Other |
| ConstructedDate | 2004 |
| CoolingType | Central Air Conditioning |
| ExteriorFinish | Brick, Concrete/stucco |
| FireplaceFuel | Gas |
| FireplacePresent | Yes |
| FireplaceType | Direct Vent |
| FlooringType | Carpeted, Ceramic/porcelain, Hardwood, Laminate |
| FoundationType | Concrete |
| HalfBathTotal | 1 |
| HeatingFuel | Natural Gas |
| HeatingType | Forced Air, Furnace, Heat Recovery Ventilation (hrv) |
| SizeInterior | 3670 Sqft |
| TotalFinishedArea | 3670 Sqft |
Parking
| Attached Garage | |
| Garage |
Land
| Acreage | No |
| LandscapeFeatures | Landscaped |
| SizeIrregular | 56xirreg. |
| SizeTotalText | 56xirreg.|under 1/2 Acre |
| ZoningDescription | Rl1 |
Rooms
| Level | Type | Length | Width | Dimensions |
|---|---|---|---|---|
| Second Level | 4pc Bathroom | 7 ft ,7 in | 7 ft ,7 in | 7 ft ,7 in x 7 ft ,7 in |
| Second Level | Bedroom | 11 ft ,4 in | 11 ft ,5 in | 11 ft ,4 in x 11 ft ,5 in |
| Second Level | Bedroom | 12 ft ,5 in | 12 ft ,3 in | 12 ft ,5 in x 12 ft ,3 in |
| Basement | 3pc Bathroom | 8 ft ,4 in | 8 ft ,2 in | 8 ft ,4 in x 8 ft ,2 in |
| Basement | Cold Room | 8 ft ,8 in | 7 ft ,2 in | 8 ft ,8 in x 7 ft ,2 in |
| Basement | Workshop | 19 ft ,8 in | 35 ft ,8 in | 19 ft ,8 in x 35 ft ,8 in |
| Basement | Recreation Room | 45 ft ,6 in | 25 ft ,5 in | 45 ft ,6 in x 25 ft ,5 in |
| Basement | Recreation Room | 18 ft ,3 in | 28 ft ,3 in | 18 ft ,3 in x 28 ft ,3 in |
| Lower Level | 4pc Bathroom | 10 ft ,3 in | 8 ft ,7 in | 10 ft ,3 in x 8 ft ,7 in |
| Lower Level | 2pc Bathroom | 6 ft ,5 in | 2 ft ,9 in | 6 ft ,5 in x 2 ft ,9 in |
| Lower Level | Laundry Room | 10 ft ,2 in | 8 ft ,1 in | 10 ft ,2 in x 8 ft ,1 in |
| Lower Level | Mud Room | 10 ft ,3 in | 5 ft ,1 in | 10 ft ,3 in x 5 ft ,1 in |
| Lower Level | Living Room | 13 ft ,2 in | 15 ft ,7 in | 13 ft ,2 in x 15 ft ,7 in |
| Lower Level | Kitchen | 13 ft ,2 in | 11 ft | 13 ft ,2 in x 11 ft |
| Lower Level | Bedroom | 15 ft ,5 in | 11 ft ,1 in | 15 ft ,5 in x 11 ft ,1 in |
| Main Level | 5pc Ensuite Bath | 13 ft ,9 in | 14 ft | 13 ft ,9 in x 14 ft |
| Main Level | Primary Bedroom | 16 ft ,6 in | 20 ft ,1 in | 16 ft ,6 in x 20 ft ,1 in |
| Main Level | Office | 13 ft ,1 in | 12 ft ,9 in | 13 ft ,1 in x 12 ft ,9 in |
| Main Level | Living Room | 21 ft ,4 in | 25 ft ,7 in | 21 ft ,4 in x 25 ft ,7 in |
| Main Level | Kitchen | 22 ft ,3 in | 24 ft ,7 in | 22 ft ,3 in x 24 ft ,7 in |
| Main Level | Family Room/fireplace | 18 ft ,4 in | 20 ft ,3 in | 18 ft ,4 in x 20 ft ,3 in |
| Main Level | Dining Room | 14 ft ,4 in | 12 ft ,6 in | 14 ft ,4 in x 12 ft ,6 in |
| Main Level | Dining Nook | 13 ft ,8 in | 16 ft ,8 in | 13 ft ,8 in x 16 ft ,8 in |
https://www.realtor.ca/real-estate/27675447/42-st-andrews-place-chatham

Broker of Record
(519) 365-7435
(519) 352-9499
www.triciaweese.com/
www.facebook.com/tricia.weese
www.linkedin.com/pub/tricia-weese/50/759/4a4

Interested?
Contact us for more information

