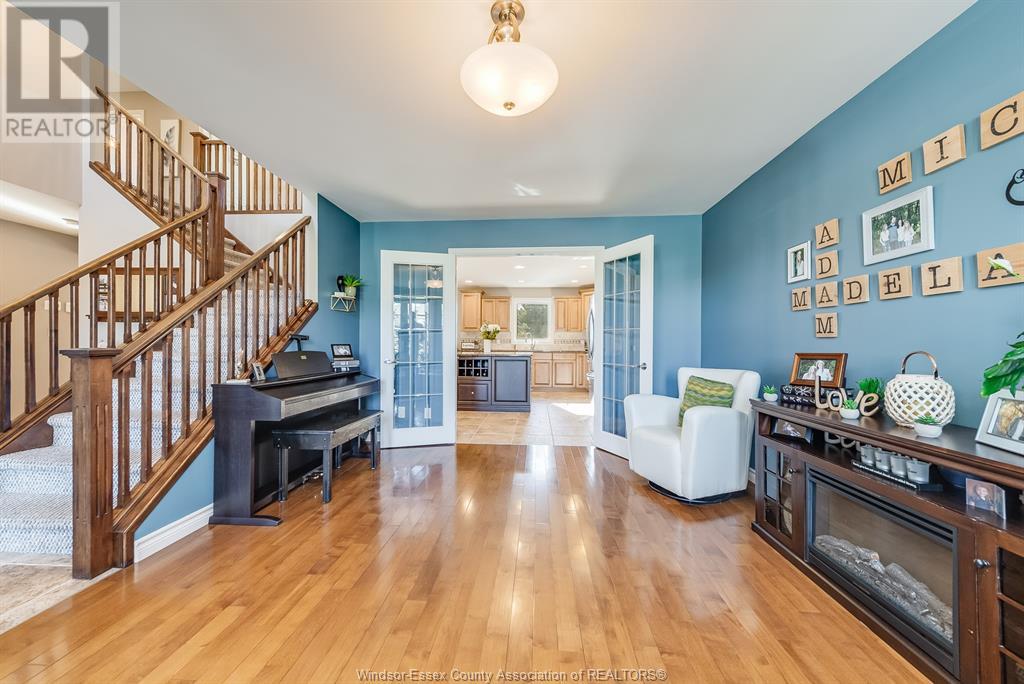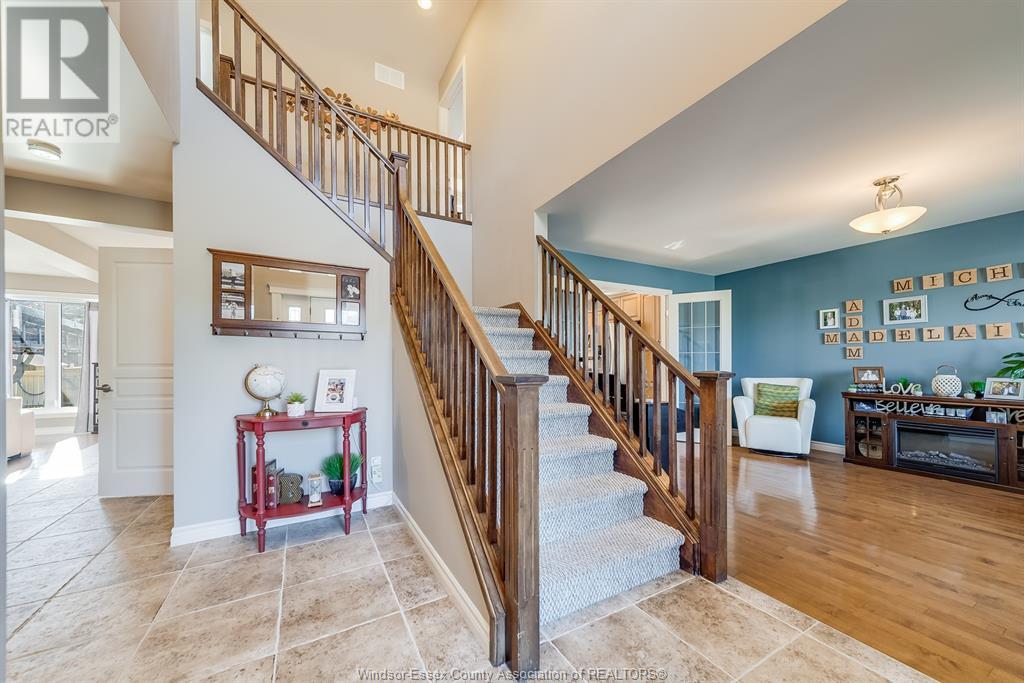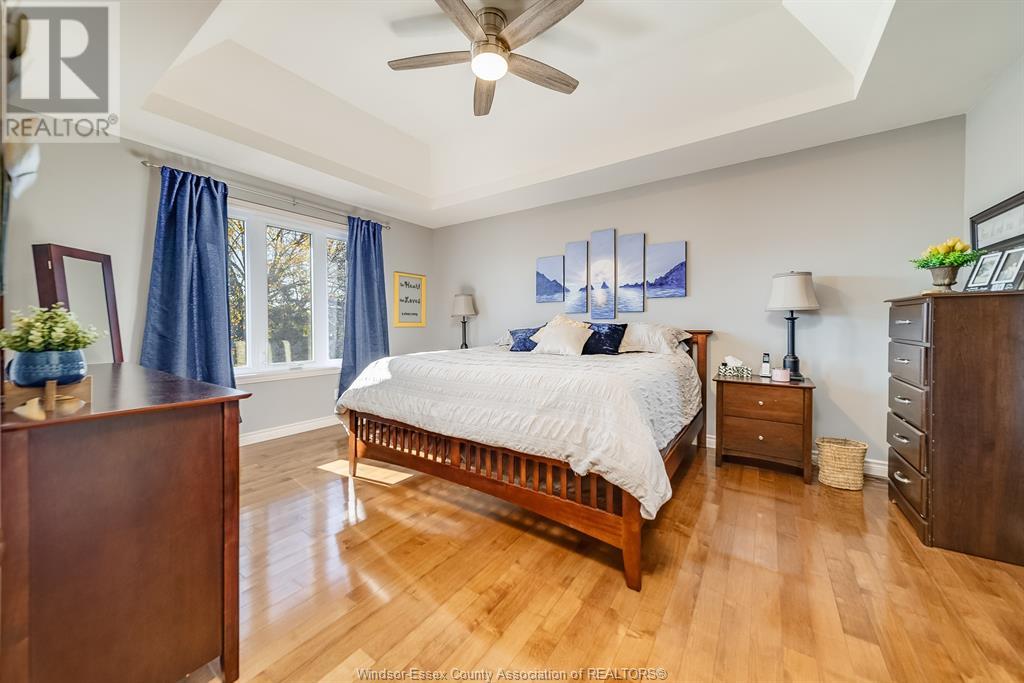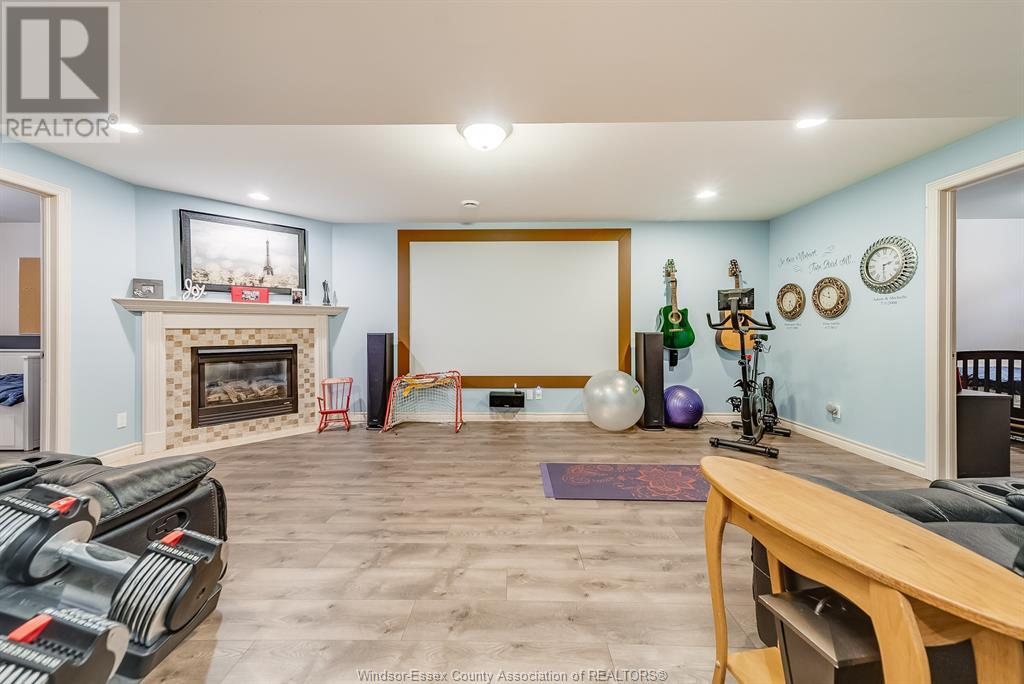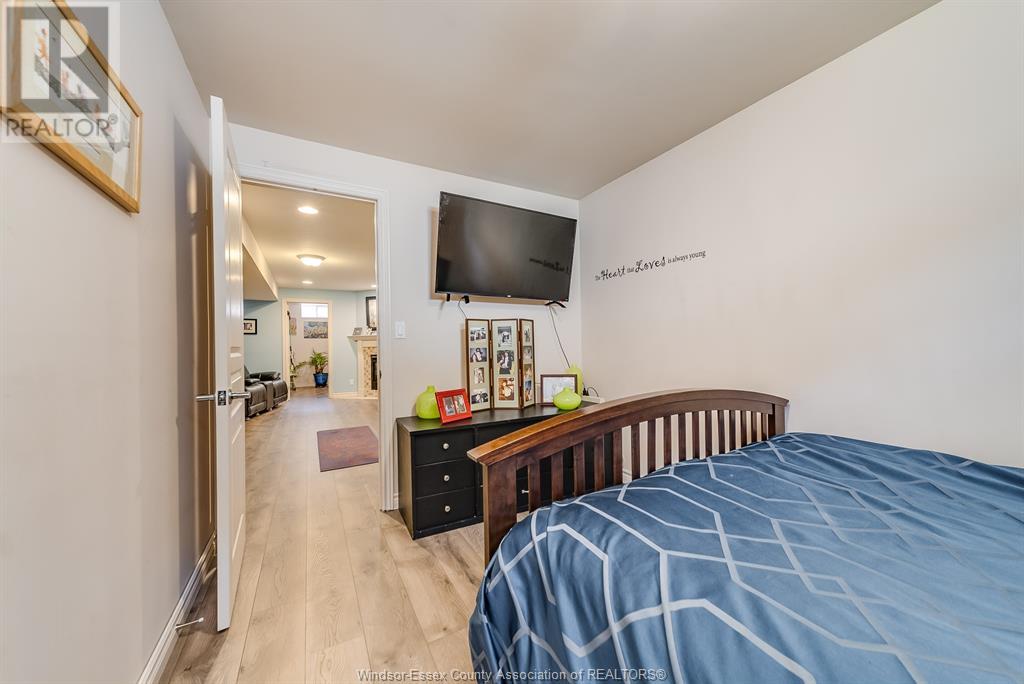1041 Chelsea Park Way Lakeshore, Ontario N8L 0W1
$1,029,000
The one your family has been waiting for! This beautiful 2-storey home is located in the sought-after community of Lakeshore, close to schools, parks, trails, Atlas Tube Recreation Centre, and easy access to the expressway & 401. Main floor offers an open-concept layout w/ den/dining room off the grand foyer, plus mudroom, powder room, spacious kitchen w/ granite counters, & living room w/ gas fireplace. Upstairs includes impressive primary bedroom w/ 2 walk-in closets & 5pc ensuite, plus 3 more bedrooms, updated bath & laundry room. Designed for accessibility, w/ built-in elevator. Finished basement offers 2 bedrooms, full bath & theatre screen for movie nights. Enjoy summers in the heated saltwater pool, practicing your swing on the putting green, or relaxing in the 3-season sunroom. Become part of this family-friendly neighbourhood & enjoy the Lakeshore lifestyle! (id:55464)
Property Details
| MLS® Number | 24028194 |
| Property Type | Single Family |
| Neigbourhood | Puce |
| Features | Concrete Driveway |
| PoolFeatures | Pool Equipment |
| PoolType | Inground Pool |
Building
| BathroomTotal | 4 |
| BedroomsAboveGround | 4 |
| BedroomsBelowGround | 2 |
| BedroomsTotal | 6 |
| Appliances | Central Vacuum, Dishwasher, Dryer, Microwave, Stove, Washer |
| ConstructedDate | 2003 |
| ConstructionStyleAttachment | Detached |
| CoolingType | Central Air Conditioning |
| ExteriorFinish | Brick, Stone |
| FireplaceFuel | Gas |
| FireplacePresent | Yes |
| FireplaceType | Direct Vent |
| FlooringType | Ceramic/porcelain, Hardwood |
| FoundationType | Concrete |
| HalfBathTotal | 1 |
| HeatingFuel | Natural Gas |
| HeatingType | Furnace |
| StoriesTotal | 2 |
| SizeInterior | 2775 Sqft |
| TotalFinishedArea | 2775 Sqft |
| Type | House |
Parking
| Attached Garage | |
| Garage |
Land
| Acreage | No |
| FenceType | Fence |
| LandscapeFeatures | Landscaped |
| SizeIrregular | 75x128.71 |
| SizeTotalText | 75x128.71 |
| ZoningDescription | R1fd |
Rooms
| Level | Type | Length | Width | Dimensions |
|---|---|---|---|---|
| Second Level | Laundry Room | Measurements not available | ||
| Second Level | Bedroom | Measurements not available | ||
| Second Level | Bedroom | Measurements not available | ||
| Second Level | Bedroom | Measurements not available | ||
| Second Level | 4pc Bathroom | Measurements not available | ||
| Second Level | 5pc Ensuite Bath | Measurements not available | ||
| Second Level | Primary Bedroom | Measurements not available | ||
| Basement | 3pc Bathroom | Measurements not available | ||
| Basement | Utility Room | Measurements not available | ||
| Basement | Living Room/fireplace | Measurements not available | ||
| Basement | Bedroom | Measurements not available | ||
| Basement | Bedroom | Measurements not available | ||
| Main Level | Sunroom | Measurements not available | ||
| Main Level | 2pc Bathroom | Measurements not available | ||
| Main Level | Living Room/fireplace | Measurements not available | ||
| Main Level | Eating Area | Measurements not available | ||
| Main Level | Kitchen | Measurements not available | ||
| Main Level | Dining Room | Measurements not available | ||
| Main Level | Mud Room | Measurements not available | ||
| Main Level | Foyer | Measurements not available |
https://www.realtor.ca/real-estate/27676035/1041-chelsea-park-way-lakeshore

Broker of Record
(519) 979-9949
(519) 979-9880
www.teamgoran.com/
www.facebook.com/teamgoranremax
ca.linkedin.com/in/teamgoran
twitter.com/teamgoranremax
1610 Sylvestre Drive
Windsor, Ontario N9K 0B9

1610 Sylvestre Drive
Windsor, Ontario N9K 0B9
Interested?
Contact us for more information






