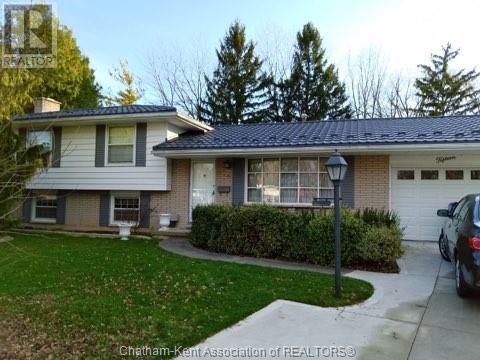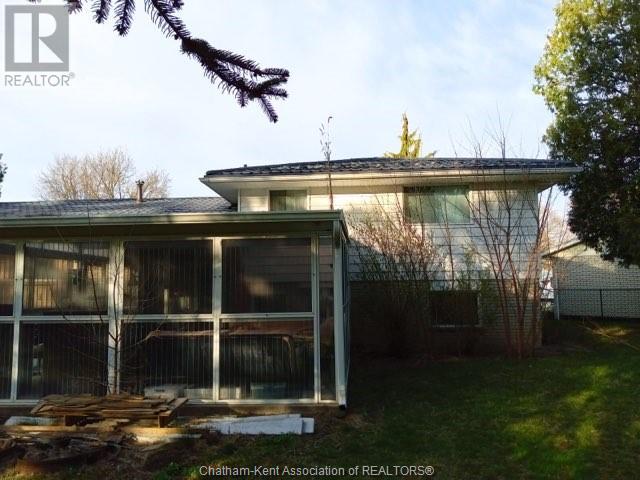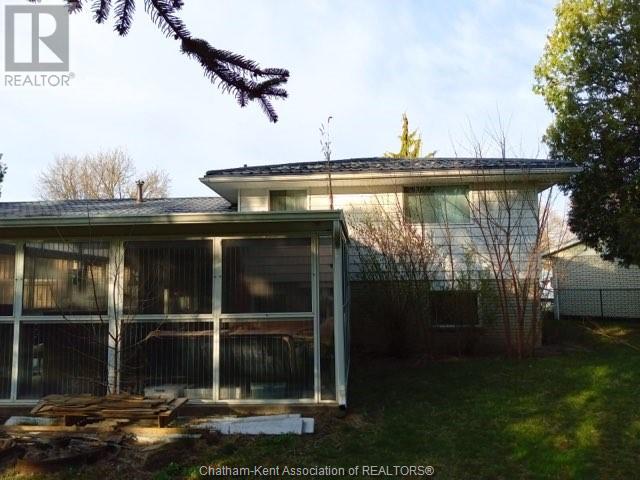15 Teal Place Chatham, Ontario N7L 1E3
4 Bedroom
2 Bathroom
4 Level
Forced Air, Furnace
Landscaped
$309,900
Large 4 level side split on a large lot, on a quiet cul-de-sac in a great neighbourhood. 3+1 Bedrooms, 1 1/2 baths and attached garage. Large sunroom off kitchen patio doors. The buyer acknowledges that the said property and all appliances are being sold in 'As is, where is"" condition with no representation or warranty offered by the Seller. This is a one owner home. Excellent property for investors, flippers or first time buyers. Incredible potential. Offers will be presented at 2:00 pm on Tuesday, November 26, 2024 (id:55464)
Property Details
| MLS® Number | 24028223 |
| Property Type | Single Family |
| Features | Cul-de-sac, Double Width Or More Driveway, Concrete Driveway |
Building
| BathroomTotal | 2 |
| BedroomsAboveGround | 3 |
| BedroomsBelowGround | 1 |
| BedroomsTotal | 4 |
| Appliances | Dryer, Refrigerator, Stove, Washer |
| ArchitecturalStyle | 4 Level |
| ConstructionStyleAttachment | Detached |
| ConstructionStyleSplitLevel | Sidesplit |
| ExteriorFinish | Aluminum/vinyl, Brick |
| FlooringType | Carpet Over Hardwood, Carpeted, Hardwood |
| FoundationType | Block |
| HalfBathTotal | 1 |
| HeatingFuel | Natural Gas |
| HeatingType | Forced Air, Furnace |
Parking
| Attached Garage | |
| Garage |
Land
| Acreage | No |
| LandscapeFeatures | Landscaped |
| SizeIrregular | 43.53xirregular |
| SizeTotalText | 43.53xirregular|under 1/2 Acre |
| ZoningDescription | Rl1 |
Rooms
| Level | Type | Length | Width | Dimensions |
|---|---|---|---|---|
| Second Level | 4pc Bathroom | 11 ft ,6 in | 5 ft | 11 ft ,6 in x 5 ft |
| Second Level | Bedroom | 10 ft ,3 in | 11 ft | 10 ft ,3 in x 11 ft |
| Second Level | Bedroom | 13 ft ,6 in | 10 ft ,6 in | 13 ft ,6 in x 10 ft ,6 in |
| Second Level | Primary Bedroom | 14 ft | 11 ft ,4 in | 14 ft x 11 ft ,4 in |
| Third Level | 3pc Bathroom | 4 ft | 6 ft | 4 ft x 6 ft |
| Third Level | Bedroom | 11 ft | 13 ft | 11 ft x 13 ft |
| Third Level | Family Room | 20 ft | 12 ft | 20 ft x 12 ft |
| Lower Level | Games Room | 20 ft ,4 in | 12 ft | 20 ft ,4 in x 12 ft |
| Lower Level | Laundry Room | 12 ft ,6 in | 10 ft ,6 in | 12 ft ,6 in x 10 ft ,6 in |
| Main Level | Kitchen | 20 ft | 10 ft ,10 in | 20 ft x 10 ft ,10 in |
| Main Level | Living Room | 15 ft | 12 ft | 15 ft x 12 ft |
https://www.realtor.ca/real-estate/27677020/15-teal-place-chatham

ROYAL LEPAGE PEIFER REALTY Brokerage
425 Mcnaughton Ave W.
Chatham, Ontario N7L 4K4
425 Mcnaughton Ave W.
Chatham, Ontario N7L 4K4
Interested?
Contact us for more information








