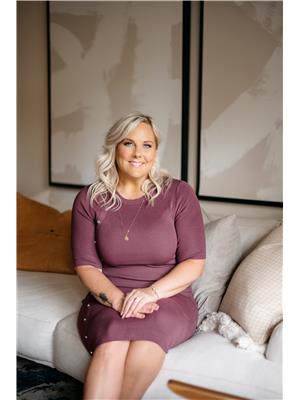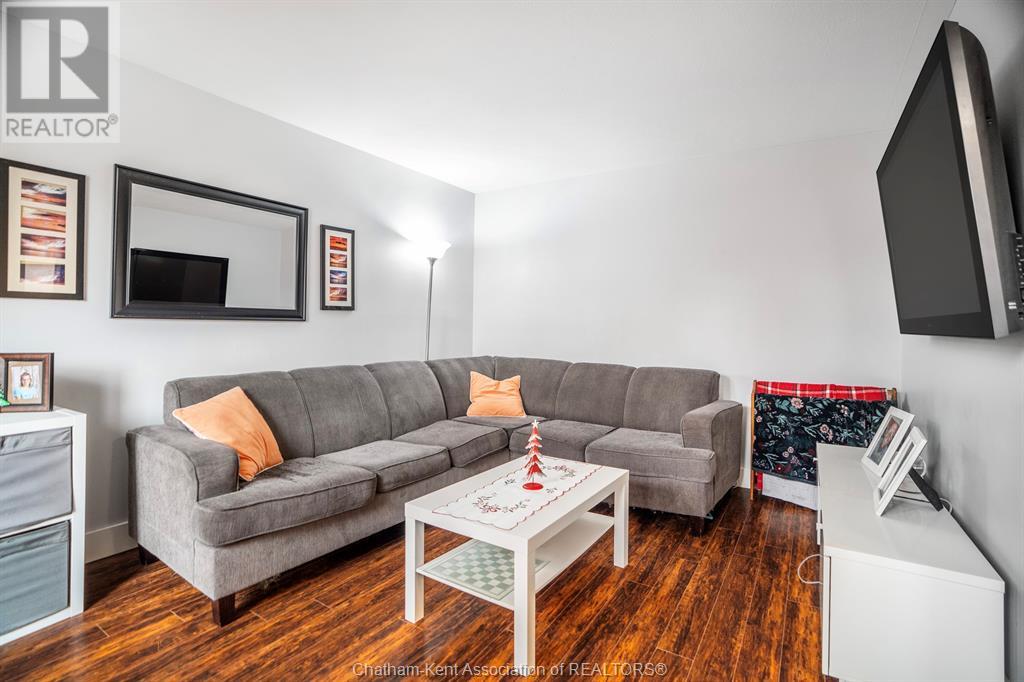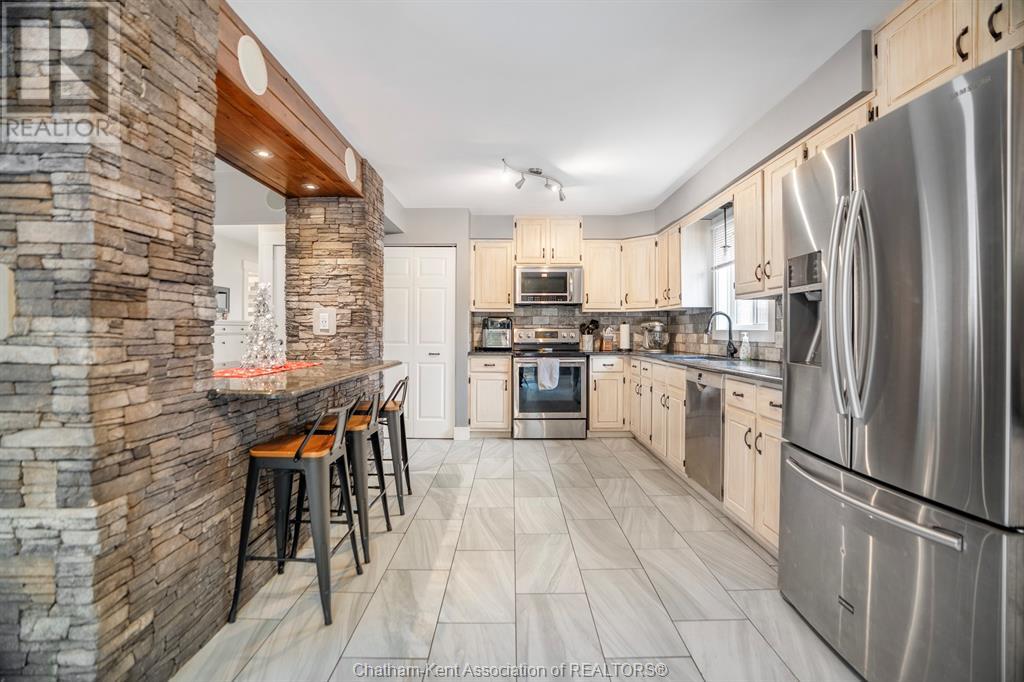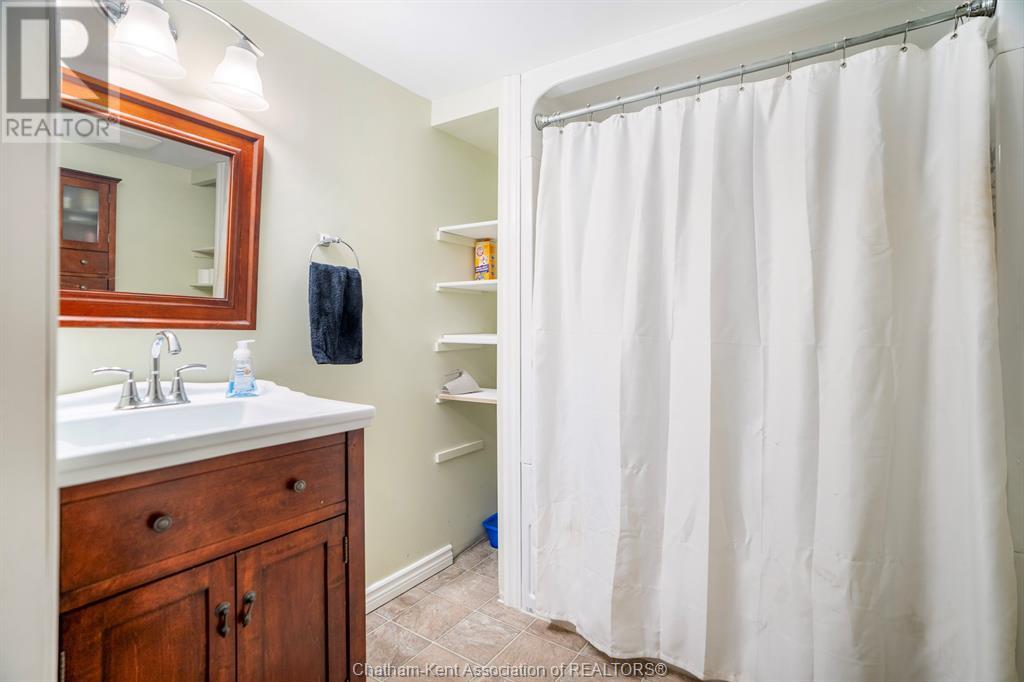305 Mercer Street Chatham, Ontario N7M 6C8
4 Bedroom
3 Bathroom
Fully Air Conditioned
Forced Air, Furnace
Landscaped
$510,000
Spacious 4+1 bedroom home located on a quiet street on the south side of town. This beautifully updated property features 3 modernized bathrooms and an open-concept kitchen with granite countertops, perfect for entertaining. The main living and dining areas are bright and inviting. Enjoy outdoor living in the fully fenced backyard, ideal for families or pets. New Furnace an AC in 2022. Conveniently situated close to schools, shopping, walking paths, and other amenities, this home offers comfort and convenience in a sought-after location. You must come see! Call or message for more information. (id:55464)
Property Details
| MLS® Number | 24028170 |
| Property Type | Single Family |
| Neigbourhood | Wilsonwood |
| Features | Cul-de-sac, Double Width Or More Driveway, Concrete Driveway, Interlocking Driveway |
Building
| BathroomTotal | 3 |
| BedroomsAboveGround | 4 |
| BedroomsTotal | 4 |
| Appliances | Dishwasher, Dryer, Microwave, Refrigerator, Stove, Washer |
| ConstructedDate | 1989 |
| ConstructionStyleAttachment | Detached |
| CoolingType | Fully Air Conditioned |
| ExteriorFinish | Aluminum/vinyl, Brick |
| FlooringType | Carpeted, Ceramic/porcelain, Laminate, Cushion/lino/vinyl |
| FoundationType | Block |
| HalfBathTotal | 1 |
| HeatingFuel | Natural Gas |
| HeatingType | Forced Air, Furnace |
| StoriesTotal | 2 |
| Type | House |
Land
| Acreage | No |
| FenceType | Fence |
| LandscapeFeatures | Landscaped |
| SizeIrregular | 48.31x |
| SizeTotalText | 48.31x|under 1/4 Acre |
| ZoningDescription | Rl1-647 |
Rooms
| Level | Type | Length | Width | Dimensions |
|---|---|---|---|---|
| Second Level | 3pc Bathroom | 7 ft ,11 in | 7 ft ,9 in | 7 ft ,11 in x 7 ft ,9 in |
| Second Level | Bedroom | 11 ft ,4 in | 8 ft ,6 in | 11 ft ,4 in x 8 ft ,6 in |
| Second Level | Bedroom | 11 ft ,6 in | 12 ft ,11 in | 11 ft ,6 in x 12 ft ,11 in |
| Second Level | Bedroom | 11 ft ,11 in | 7 ft ,11 in | 11 ft ,11 in x 7 ft ,11 in |
| Second Level | Primary Bedroom | 116 ft | 13 ft ,8 in | 116 ft x 13 ft ,8 in |
| Basement | Utility Room | 14 ft | 10 ft ,10 in | 14 ft x 10 ft ,10 in |
| Basement | Laundry Room | 8 ft ,1 in | 7 ft ,3 in | 8 ft ,1 in x 7 ft ,3 in |
| Basement | Playroom | 10 ft ,7 in | 14 ft ,1 in | 10 ft ,7 in x 14 ft ,1 in |
| Basement | Living Room | 13 ft ,11 in | 22 ft ,4 in | 13 ft ,11 in x 22 ft ,4 in |
| Main Level | Kitchen/dining Room | 21 ft ,8 in | 11 ft | 21 ft ,8 in x 11 ft |
| Main Level | Family Room | 19 ft ,7 in | 10 ft | 19 ft ,7 in x 10 ft |
| Main Level | 2pc Bathroom | 3 ft | 7 ft ,3 in | 3 ft x 7 ft ,3 in |
| Main Level | Living Room | 15 ft ,4 in | 11 ft | 15 ft ,4 in x 11 ft |
https://www.realtor.ca/real-estate/27677325/305-mercer-street-chatham


Interested?
Contact us for more information












































