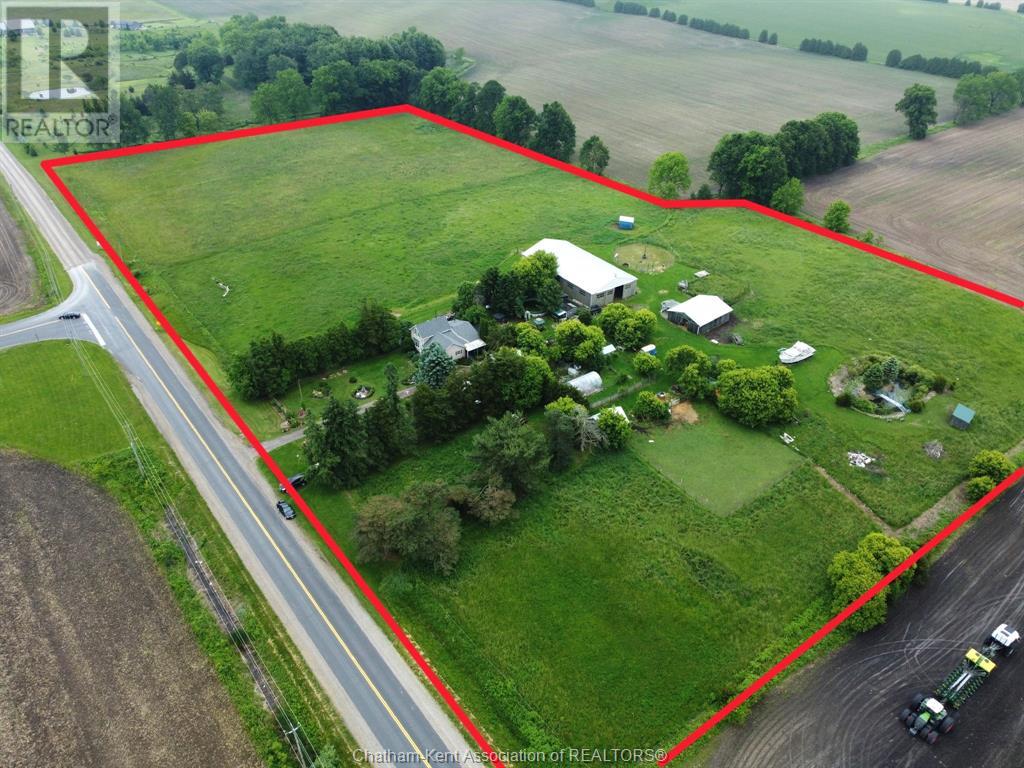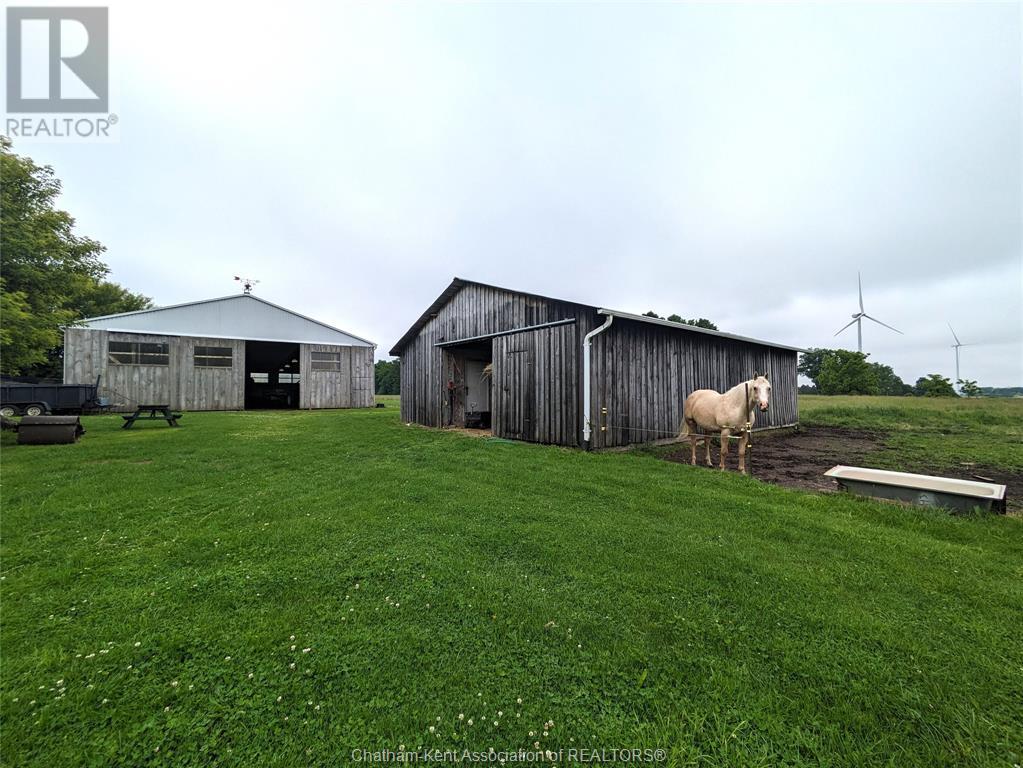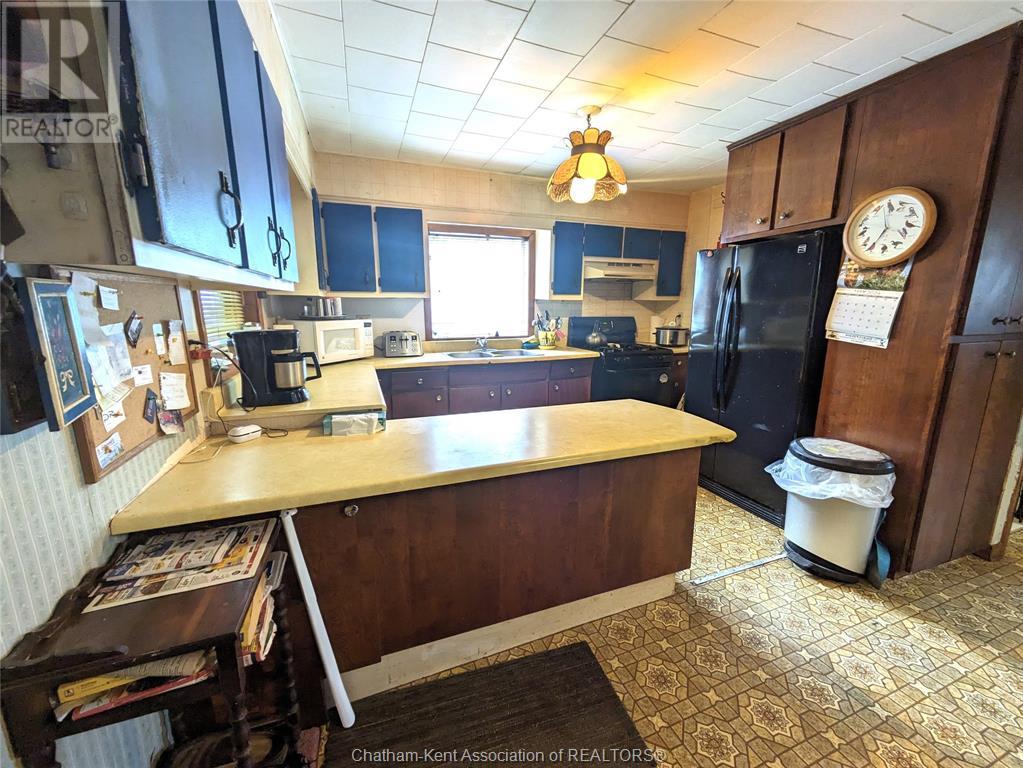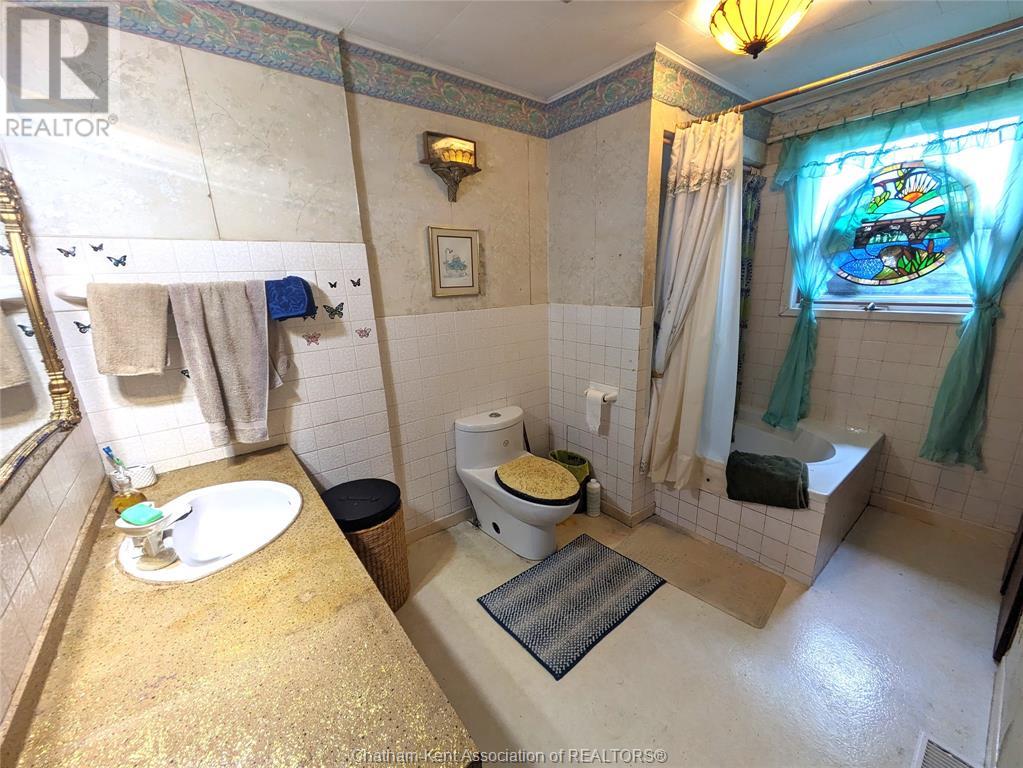20186 Mac Pherson Road Muirkirk, Ontario N0L 1X0
$649,000
Your dream equine lifestyle awaits at this 13-acre equestrian/hobby farm. Nestled on a paved road between Rodney & Muirkurk this 1 ½ story century-old home features 2 beds, & 1.5 baths. On the grounds you will find an impressive 96’x50’ modern riding arena w/ “no shadow lights” & heated water. A separate 30’x35’ barn & tack room equipped with 2 stalls could easily be expanded to accommodate 6 stalls. Additional highlights of the property include insulated workshop, double car garage, 13'x35' greenhouse, dog kennels (active license), 3 acres of fenced pasture, tranquil fishpond, above-ground pool, & delectable fruit trees. Updates include newer roof, furnace/AC, on-demand water heater, & electrical panel. Home is heated with a propane furnace & wood stove, with a 220’ drilled well w/ pump down 180’. Property does need some clean up & TLC being sold as is. PLEASE DO NOT TOUCH ANY OF THE ANIMALS & keep all pens/cages closed. *Riding ring excluded. (id:55464)
Property Details
| MLS® Number | 25000014 |
| Property Type | Single Family |
| Equipment Type | Propane Tank |
| Features | Gravel Driveway, Side Driveway, Single Driveway |
| Rental Equipment Type | Propane Tank |
Building
| Bathroom Total | 2 |
| Bedrooms Above Ground | 2 |
| Bedrooms Total | 2 |
| Constructed Date | 1900 |
| Construction Style Attachment | Detached |
| Cooling Type | Central Air Conditioning |
| Exterior Finish | Aluminum/vinyl |
| Fireplace Fuel | Wood |
| Fireplace Present | Yes |
| Fireplace Type | Free Standing Metal |
| Flooring Type | Carpeted, Cushion/lino/vinyl |
| Foundation Type | Block |
| Half Bath Total | 1 |
| Heating Fuel | Propane, Wood |
| Heating Type | Forced Air |
| Stories Total | 2 |
| Type | House |
Parking
| Garage |
Land
| Acreage | Yes |
| Landscape Features | Landscaped |
| Sewer | Septic System |
| Size Irregular | 603.51x |
| Size Total Text | 603.51x|10+ Acres |
| Zoning Description | A |
Rooms
| Level | Type | Length | Width | Dimensions |
|---|---|---|---|---|
| Second Level | 2pc Ensuite Bath | 6 ft ,2 in | 3 ft | 6 ft ,2 in x 3 ft |
| Second Level | Primary Bedroom | 23 ft ,9 in | 11 ft ,11 in | 23 ft ,9 in x 11 ft ,11 in |
| Main Level | Enclosed Porch | 14 ft | 20 ft | 14 ft x 20 ft |
| Main Level | Laundry Room | 10 ft ,5 in | 7 ft ,7 in | 10 ft ,5 in x 7 ft ,7 in |
| Main Level | 4pc Bathroom | 11 ft ,1 in | 6 ft ,9 in | 11 ft ,1 in x 6 ft ,9 in |
| Main Level | Foyer | 9 ft ,1 in | 6 ft ,9 in | 9 ft ,1 in x 6 ft ,9 in |
| Main Level | Family Room | 24 ft | 15 ft ,6 in | 24 ft x 15 ft ,6 in |
| Main Level | Living Room | 14 ft ,10 in | 12 ft | 14 ft ,10 in x 12 ft |
| Main Level | Kitchen/dining Room | 19 ft ,5 in | 14 ft ,11 in | 19 ft ,5 in x 14 ft ,11 in |
https://www.realtor.ca/real-estate/27760156/20186-mac-pherson-road-muirkirk
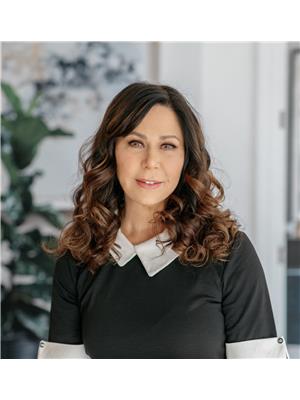

199 Chatham St N.
Blenheim, Ontario N0P 1A0
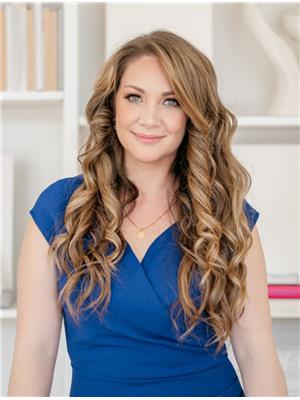

199 Chatham St N.
Blenheim, Ontario N0P 1A0
Contact Us
Contact us for more information

