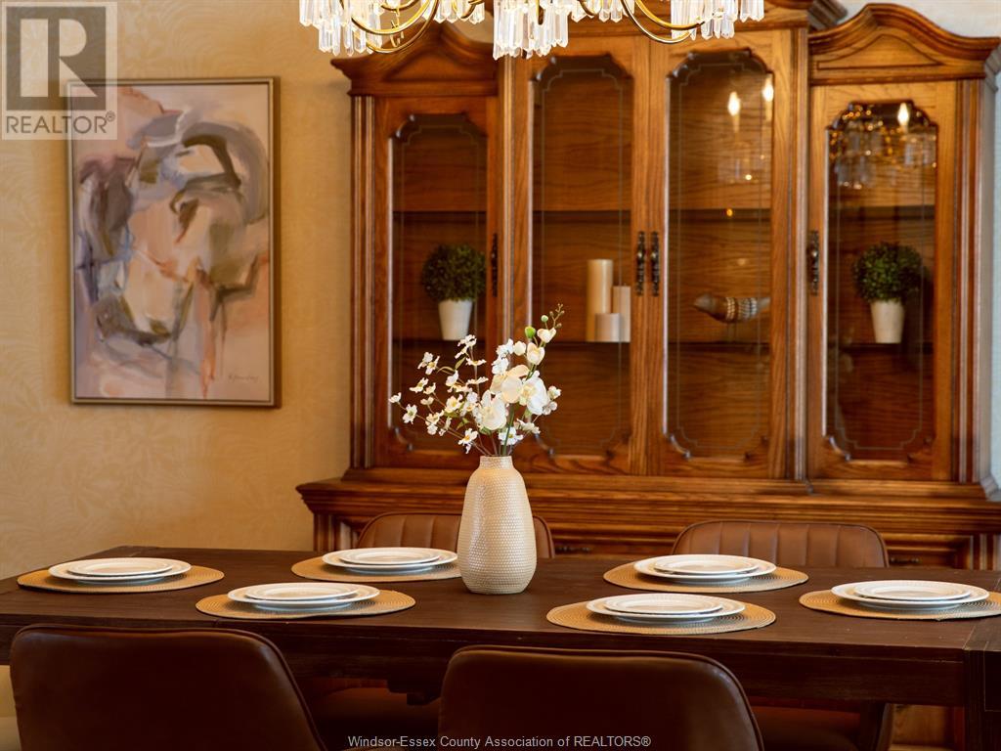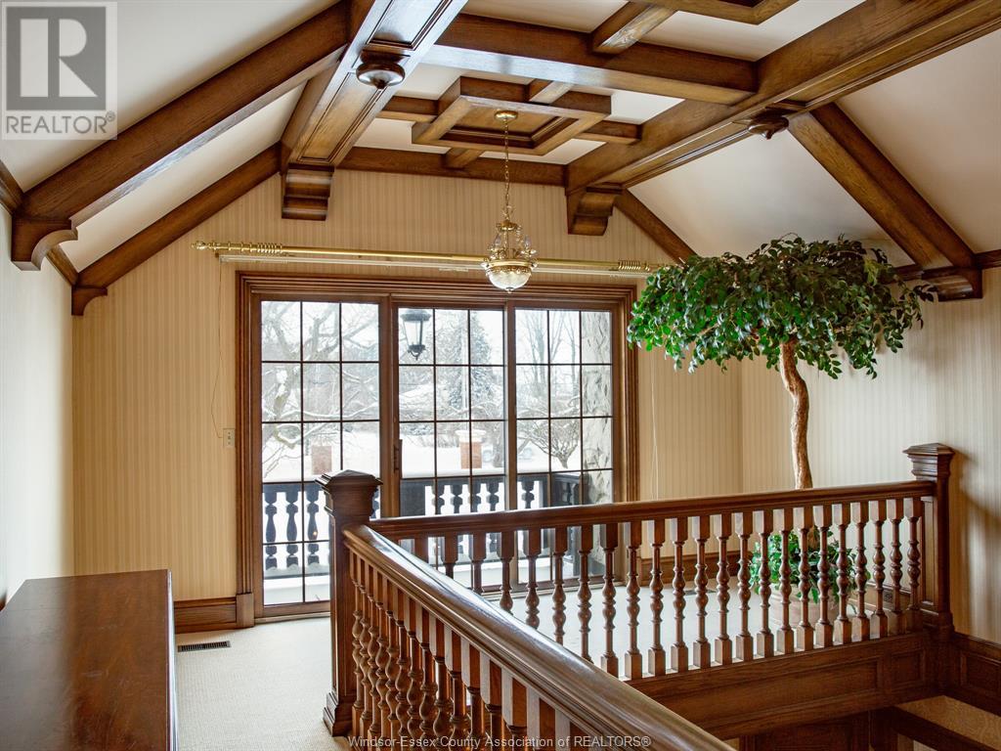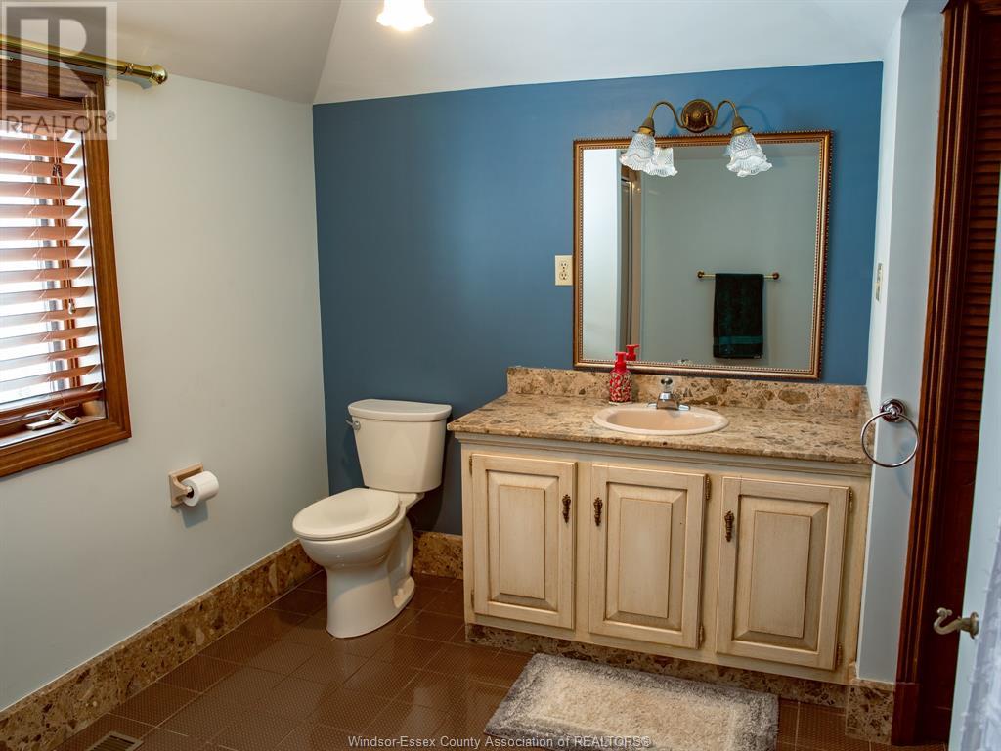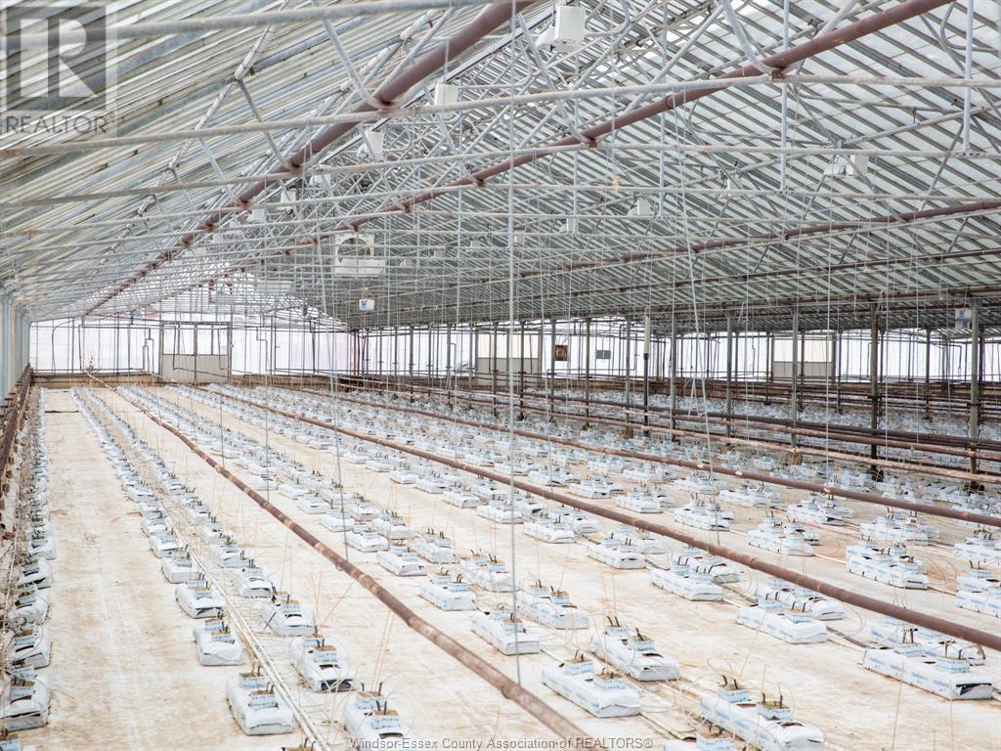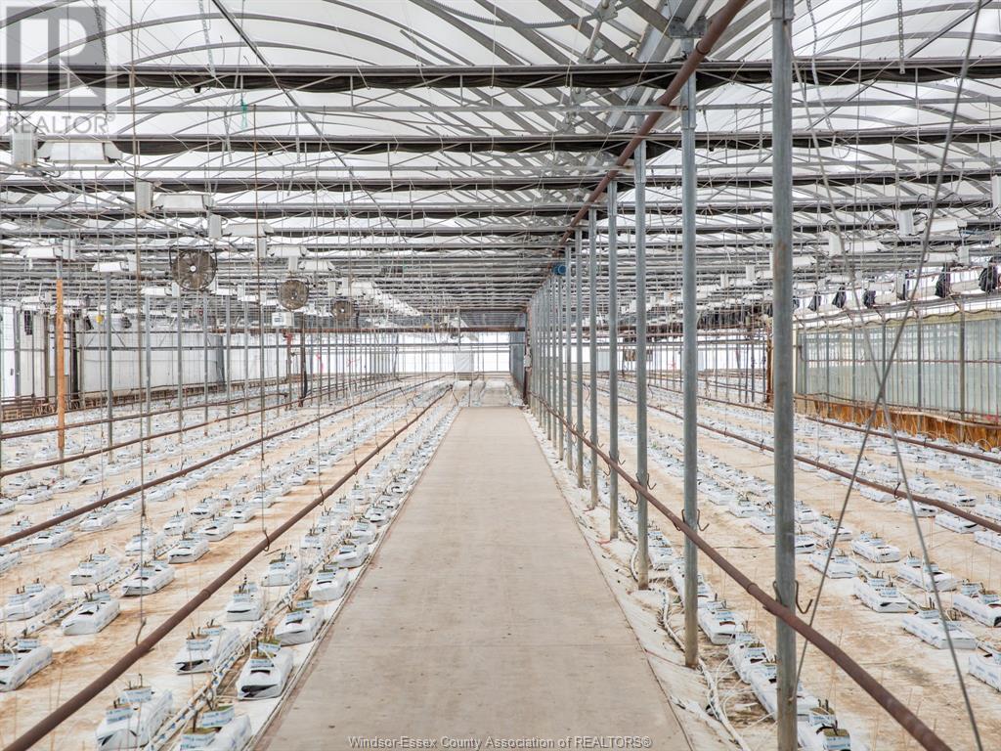291 Talbot Street West Leamington, Ontario N8H 4H3
5 Bedroom
4 Bathroom
Fireplace
Central Air Conditioning
Forced Air, Furnace
Landscaped
$995,000
Greenhouse: Turn Key! Spanning an ideal size for commercial use, this mixed greenhouse space includes both glass and Poly structures, with heights ranging from 8ft to 14ft at the gutters. Equipped with two 300 HP Cleaver Brooks boilers, a Priva irrigation system, and advanced computer controls, this greenhouse is a well-maintained, turnkey operation ready to be put to work. A Kohler backup generator ensures uninterrupted operation, even during power outages. MLS 25000801 and 25000805 are to be purchased together. (id:55464)
Business
| Business Type | Agriculture, Forestry, Fishing and Hunting |
| Business Sub Type | Hobby farm |
Property Details
| MLS® Number | 25000805 |
| Property Type | Single Family |
| Features | Hobby Farm, Double Width Or More Driveway, Circular Driveway, Finished Driveway, Front Driveway, Interlocking Driveway |
Building
| Bathroom Total | 4 |
| Bedrooms Above Ground | 4 |
| Bedrooms Below Ground | 1 |
| Bedrooms Total | 5 |
| Appliances | Dishwasher, Dryer, Refrigerator, Stove, Washer |
| Construction Style Attachment | Detached |
| Cooling Type | Central Air Conditioning |
| Exterior Finish | Brick, Stone |
| Fireplace Fuel | Gas |
| Fireplace Present | Yes |
| Fireplace Type | Insert |
| Flooring Type | Carpeted, Ceramic/porcelain, Hardwood, Marble |
| Foundation Type | Block |
| Heating Fuel | Natural Gas |
| Heating Type | Forced Air, Furnace |
| Stories Total | 2 |
| Type | House |
Parking
| Attached Garage | |
| Garage | |
| Inside Entry |
Land
| Acreage | No |
| Fence Type | Fence |
| Landscape Features | Landscaped |
| Size Irregular | 96.43x239.05 |
| Size Total Text | 96.43x239.05 |
| Zoning Description | A2 |
Rooms
| Level | Type | Length | Width | Dimensions |
|---|---|---|---|---|
| Second Level | 5pc Bathroom | Measurements not available | ||
| Second Level | Bedroom | Measurements not available | ||
| Second Level | Bedroom | Measurements not available | ||
| Second Level | Bedroom | Measurements not available | ||
| Lower Level | 3pc Bathroom | Measurements not available | ||
| Lower Level | Family Room/fireplace | Measurements not available | ||
| Lower Level | Cold Room | Measurements not available | ||
| Lower Level | Utility Room | Measurements not available | ||
| Lower Level | Bedroom | Measurements not available | ||
| Main Level | 4pc Bathroom | Measurements not available | ||
| Main Level | 4pc Ensuite Bath | Measurements not available | ||
| Main Level | Laundry Room | Measurements not available | ||
| Main Level | Kitchen | Measurements not available | ||
| Main Level | Great Room | Measurements not available | ||
| Main Level | Family Room/fireplace | Measurements not available | ||
| Main Level | Kitchen/dining Room | Measurements not available | ||
| Main Level | Primary Bedroom | Measurements not available | ||
| Main Level | Dining Room | Measurements not available | ||
| Main Level | Foyer | Measurements not available |
https://www.realtor.ca/real-estate/27795324/291-talbot-street-west-leamington

RAZVAN MAG
Broker
(519) 817-7746
https://www.facebook.com/razvanmagrealestate/
linkedin.com/in/razvanmag
https://www.instagram.com/razvanmagrealestate/
https://g.co/kgs/UTnCyk2
Broker
(519) 817-7746
https://www.facebook.com/razvanmagrealestate/
linkedin.com/in/razvanmag
https://www.instagram.com/razvanmagrealestate/
https://g.co/kgs/UTnCyk2

LC PLATINUM REALTY INC. - 525
2518 Ouellette
Windsor, Ontario N8X 1L7
2518 Ouellette
Windsor, Ontario N8X 1L7
Contact Us
Contact us for more information





















