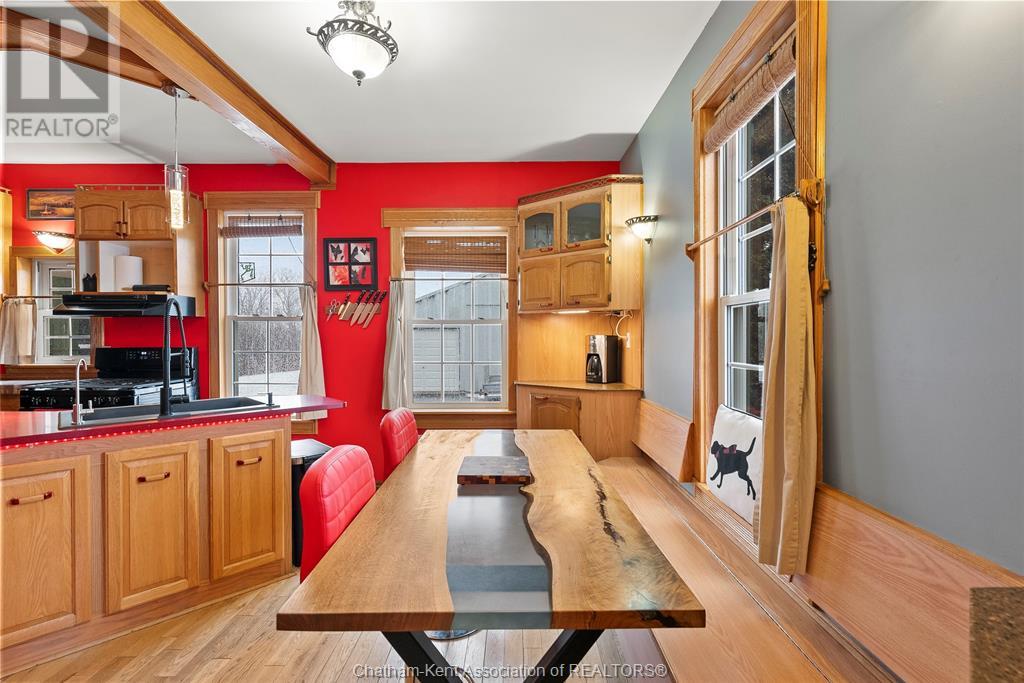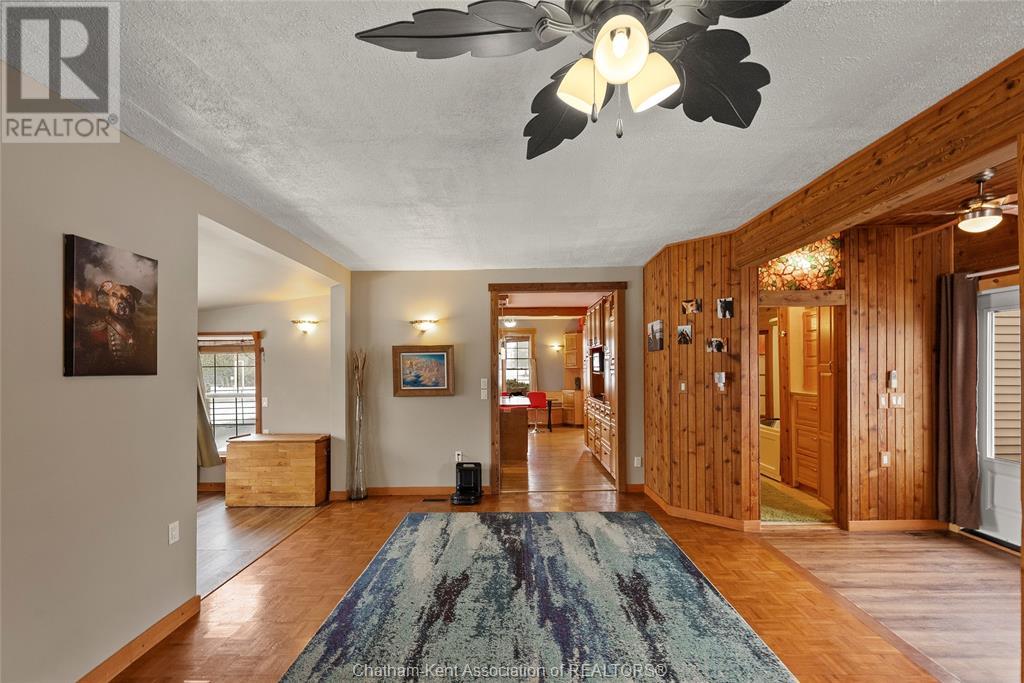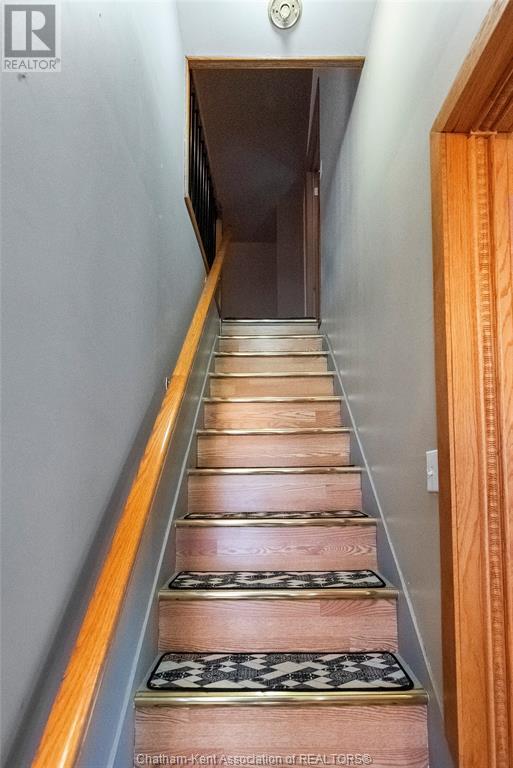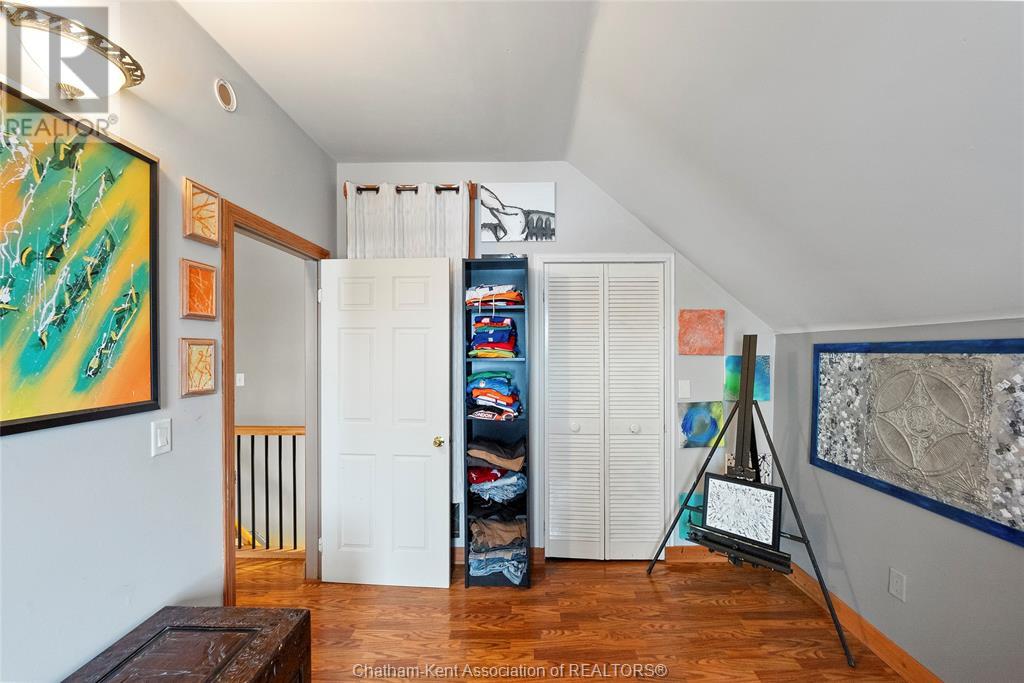15364 Muirkirk Line Muirkirk, Ontario N0L 1X0
$1,099,000
Nestled on 4+ acres, this well-maintained property offers a blend of residential luxury & commercial opportunity. Currently operating as an award winning Kennel, offering dog training, daycare & boarding services. Main floor bedroom, newer kitchen (2021), Central A/C (2018), steel roof, & bathroom completely renovated in 2022 with Jet Jacuzzi Tub for 2. Interior Pet Door leading to exterior dog house. All new exterior doors (2022) & new composite deck with 3 person hot tub (2024). New paved driveway (2024). Property is fenced into 3 fields & patio area. New 2800 sq. ft. heated & insulated workshop with commercial rubber flooring, gym, golf simulator & automatic garage door. Horse shelter on concrete pad with rubber mats & year round water post with compost storage area. Walking path located behind house. New composite garden shed, 2000 sq. ft. garden fenced off with 4 ft. fence. Soil type is sandy loam. Too many things to list! Contact listing agent for more information. (id:55464)
Property Details
| MLS® Number | 25001329 |
| Property Type | Agriculture |
| Farm Type | Hobby Farm |
| Features | Paved Driveway |
| Structure | Workshop |
Building
| Bathroom Total | 1 |
| Bedrooms Above Ground | 3 |
| Bedrooms Total | 3 |
| Construction Style Attachment | Detached |
| Cooling Type | Central Air Conditioning |
| Exterior Finish | Aluminum/vinyl |
| Fireplace Fuel | Wood |
| Fireplace Present | Yes |
| Fireplace Type | Woodstove |
| Flooring Type | Ceramic/porcelain, Hardwood, Laminate |
| Foundation Type | Concrete |
| Heating Fuel | Natural Gas, Wood |
| Heating Type | Furnace |
| Stories Total | 2 |
| Type | House |
Parking
| Heated Garage |
Land
| Acreage | Yes |
| Fence Type | Fence |
| Landscape Features | Landscaped |
| Sewer | Septic System |
| Size Irregular | 4.319 |
| Size Total | 4.319 Ac|3 - 10 Acres |
| Size Total Text | 4.319 Ac|3 - 10 Acres |
| Zoning Description | A1 |
Rooms
| Level | Type | Length | Width | Dimensions |
|---|---|---|---|---|
| Second Level | Office | 16 ft ,6 in | 9 ft ,1 in | 16 ft ,6 in x 9 ft ,1 in |
| Second Level | Bedroom | 16 ft ,6 in | 9 ft ,1 in | 16 ft ,6 in x 9 ft ,1 in |
| Second Level | Bedroom | 16 ft ,6 in | 11 ft ,8 in | 16 ft ,6 in x 11 ft ,8 in |
| Lower Level | Laundry Room | 14 ft ,1 in | 10 ft ,4 in | 14 ft ,1 in x 10 ft ,4 in |
| Lower Level | Utility Room | 19 ft ,2 in | 9 ft ,6 in | 19 ft ,2 in x 9 ft ,6 in |
| Main Level | Office | 5 ft ,7 in | 17 ft ,8 in | 5 ft ,7 in x 17 ft ,8 in |
| Main Level | 4pc Ensuite Bath | 11 ft ,5 in | 9 ft ,6 in | 11 ft ,5 in x 9 ft ,6 in |
| Main Level | Mud Room | 12 ft | 8 ft | 12 ft x 8 ft |
| Main Level | Primary Bedroom | 15 ft ,1 in | 11 ft ,8 in | 15 ft ,1 in x 11 ft ,8 in |
| Main Level | Living Room | 21 ft ,8 in | 12 ft ,7 in | 21 ft ,8 in x 12 ft ,7 in |
| Main Level | Kitchen | 19 ft ,3 in | 19 ft ,3 in x Measurements not available |
https://www.realtor.ca/real-estate/27824646/15364-muirkirk-line-muirkirk
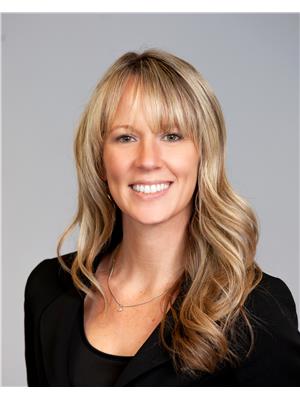

425 Mcnaughton Ave W.
Chatham, Ontario N7L 4K4
Contact Us
Contact us for more information










