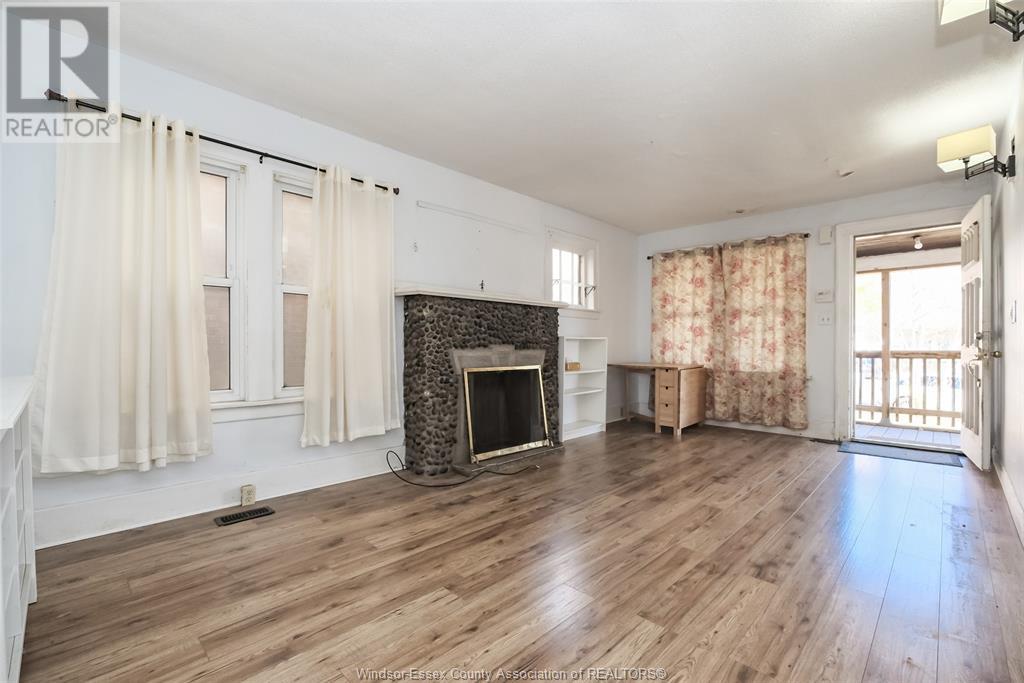823 Partington Avenue Windsor, Ontario N9B 2N9
4 Bedroom
2 Bathroom
Central Air Conditioning
Forced Air, Furnace
$359,999
ATTENTION INVESTORS OR FAMILIES STARTING OUT: 4 BDRM, 2 FULL BATH HOME WITH FULL UNFINISHED BASEMENT FOR FUTURE POTENTIAL LOCATED ON JUST STEPS TO THE UNIVERSITY AND TO RIVERSIDE SCULPTURE PARK! THIS HOME OFFERS A NEWER CHERRY KITCHEN AND 1 UPDATED BATH, UPDATED WIRING & PLUMBING, NEWER INSULATION, FURNACE, FRONT DRIVEWAY W/ DETACHED GARAGE AND MORE. PRICED TO SELL AND ACCEPTING OFFERS AS THEY COME! PLS CONTACT L/S FOR MORE DETAILS. (id:55464)
Property Details
| MLS® Number | 24027908 |
| Property Type | Single Family |
| Features | Concrete Driveway, Finished Driveway, Front Driveway, Single Driveway |
Building
| Bathroom Total | 2 |
| Bedrooms Above Ground | 4 |
| Bedrooms Total | 4 |
| Appliances | Dishwasher, Dryer, Refrigerator, Stove, Washer |
| Constructed Date | 1926 |
| Construction Style Attachment | Detached |
| Cooling Type | Central Air Conditioning |
| Exterior Finish | Aluminum/vinyl |
| Flooring Type | Carpeted, Ceramic/porcelain, Laminate |
| Foundation Type | Block |
| Heating Fuel | Natural Gas |
| Heating Type | Forced Air, Furnace |
| Stories Total | 2 |
| Type | House |
Parking
| Detached Garage | |
| Garage |
Land
| Acreage | No |
| Fence Type | Fence |
| Size Irregular | 35.13x112.62 |
| Size Total Text | 35.13x112.62 |
| Zoning Description | Rd3.1 |
Rooms
| Level | Type | Length | Width | Dimensions |
|---|---|---|---|---|
| Second Level | Office | Measurements not available | ||
| Second Level | Bedroom | Measurements not available | ||
| Second Level | Bedroom | Measurements not available | ||
| Basement | Storage | Measurements not available | ||
| Basement | Utility Room | Measurements not available | ||
| Main Level | 4pc Bathroom | Measurements not available | ||
| Main Level | 3pc Bathroom | Measurements not available | ||
| Main Level | Bedroom | Measurements not available | ||
| Main Level | Bedroom | Measurements not available | ||
| Main Level | Living Room/dining Room | Measurements not available | ||
| Main Level | Kitchen | Measurements not available |
https://www.realtor.ca/real-estate/27661806/823-partington-avenue-windsor

MANOR WINDSOR REALTY LTD. - 455
3276 Walker Rd
Windsor, Ontario N8W 3R8
3276 Walker Rd
Windsor, Ontario N8W 3R8

RHYS TRENHAILE, BSC., JD
Broker
(519) 250-8800
(519) 966-0536
www.ontariorci.com/blog
www.facebook.com/rhys.trenhaile
ca.linkedin.com/pub/rhys-trenhaile/24/171/695
twitter.com/#!/ontariorci
Broker
(519) 250-8800
(519) 966-0536
www.ontariorci.com/blog
www.facebook.com/rhys.trenhaile
ca.linkedin.com/pub/rhys-trenhaile/24/171/695
twitter.com/#!/ontariorci

MANOR WINDSOR REALTY LTD. - 455
3276 Walker Rd
Windsor, Ontario N8W 3R8
3276 Walker Rd
Windsor, Ontario N8W 3R8
Contact Us
Contact us for more information









