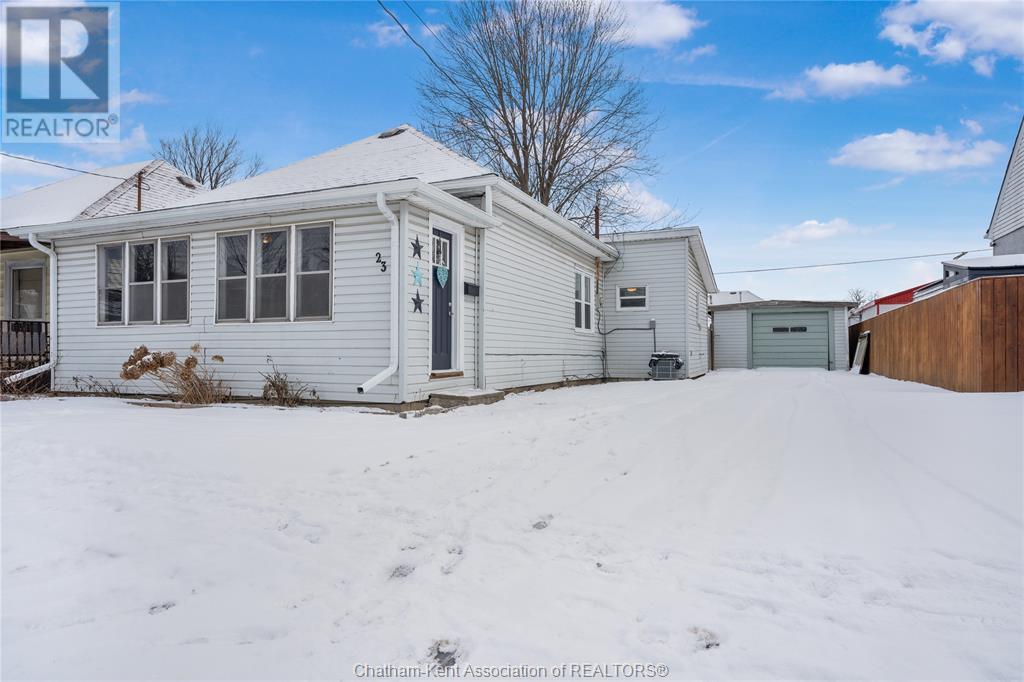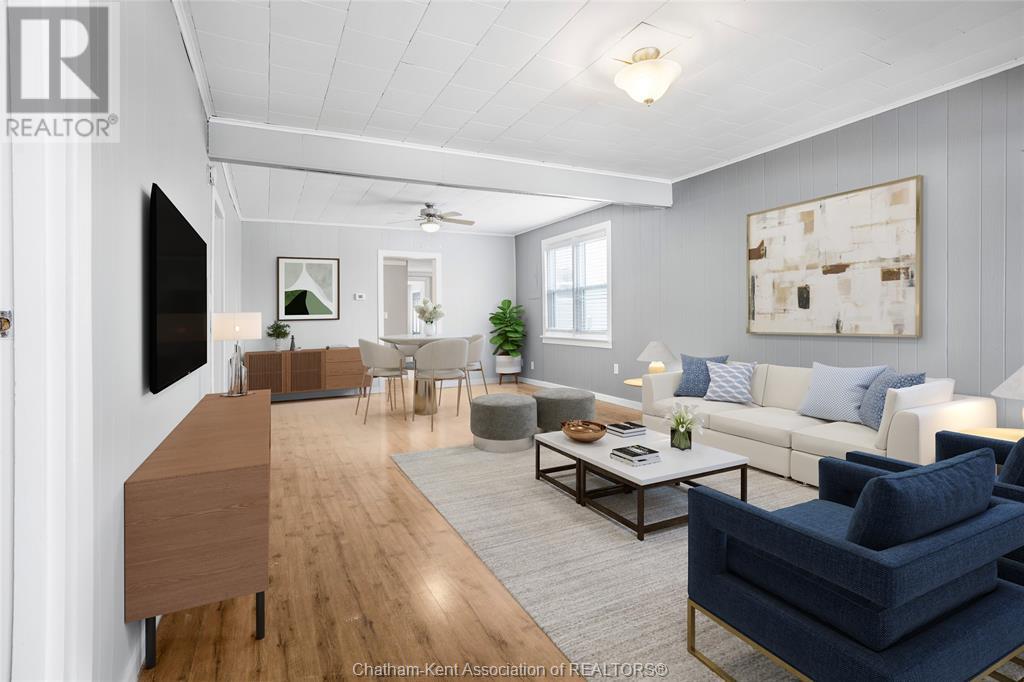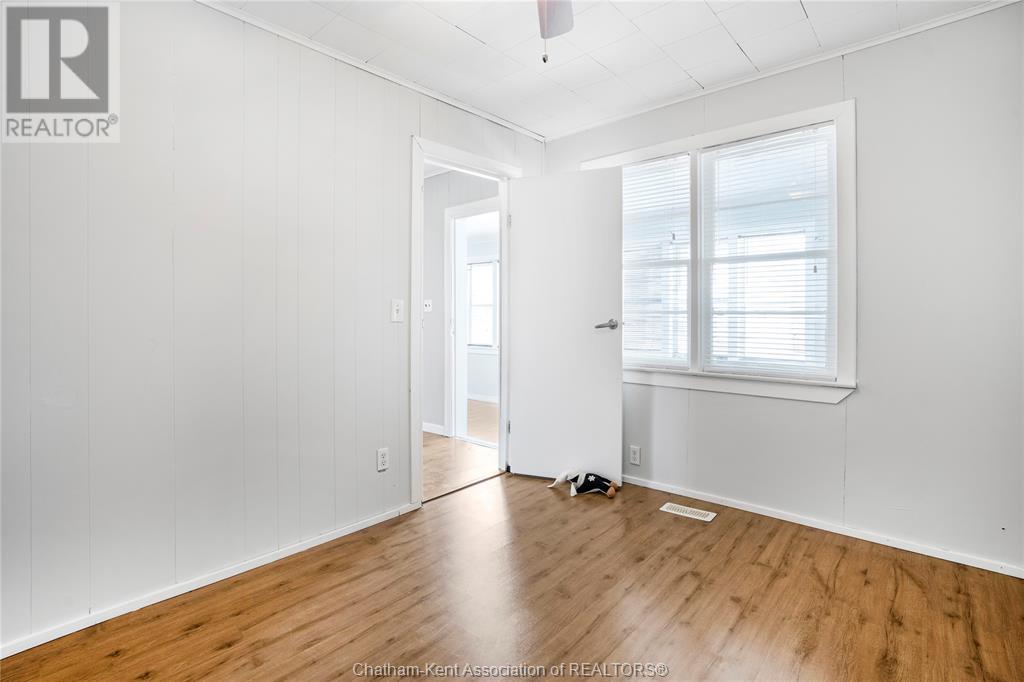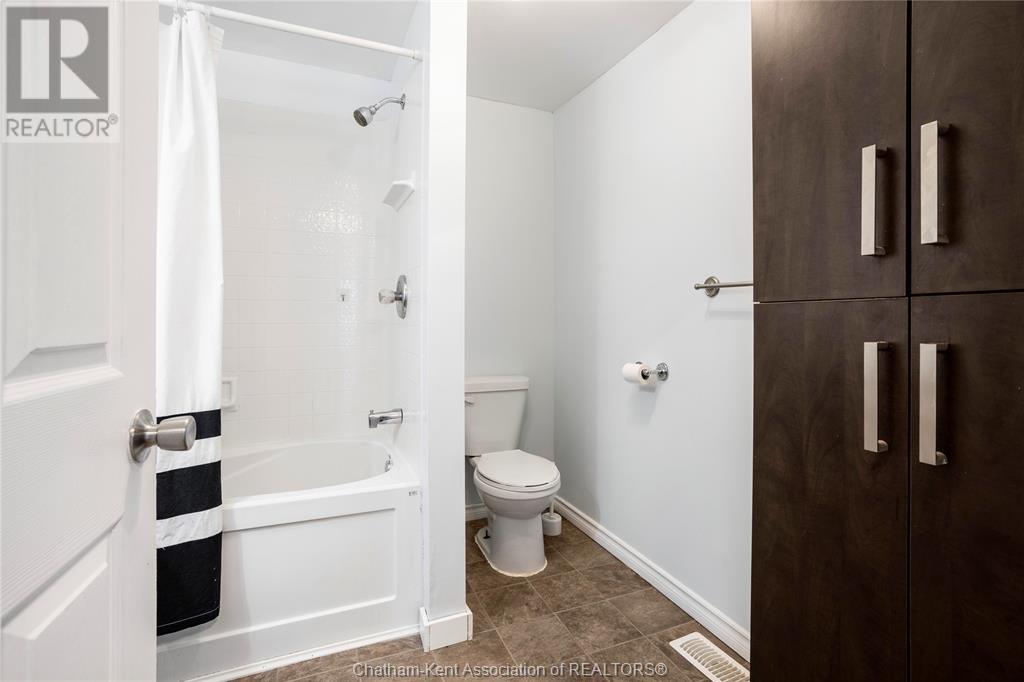23 Degge Street Chatham, Ontario N7M 4X3
$269,900
This charming 3-bedroom, 1-bathroom bungalow offers the convenience of main-floor living, making it a fantastic option for first-time buyers, retirees, or savvy investors. Step into the inviting sunroom, which leads into a spacious living room—ideal for relaxing or hosting guests. The kitchen boasts plenty of counter space and storage, perfect for everyday living or entertaining. Outside, enjoy a fully fenced yard and a detached garage, offering ample space for outdoor activities and storage. With numerous updates, including a new furnace, AC, baseboard heaters, electrical upgrades in the mudroom/laundry area, updated rear shingles, and most windows, this home is move-in ready and waiting for you. Don’t delay, call today! (id:55464)
Property Details
| MLS® Number | 25001551 |
| Property Type | Single Family |
| Features | Gravel Driveway, Single Driveway |
Building
| Bathroom Total | 1 |
| Bedrooms Above Ground | 3 |
| Bedrooms Total | 3 |
| Architectural Style | Bungalow, Ranch |
| Constructed Date | 1930 |
| Construction Style Attachment | Detached |
| Cooling Type | Central Air Conditioning |
| Exterior Finish | Aluminum/vinyl |
| Flooring Type | Laminate, Cushion/lino/vinyl |
| Foundation Type | Block |
| Heating Fuel | Electric, Natural Gas |
| Heating Type | Baseboard Heaters, Forced Air, Furnace |
| Stories Total | 1 |
| Type | House |
Parking
| Detached Garage | |
| Garage |
Land
| Acreage | No |
| Size Irregular | 50.16x104.12 |
| Size Total Text | 50.16x104.12 |
| Zoning Description | Uc(hc1) |
Rooms
| Level | Type | Length | Width | Dimensions |
|---|---|---|---|---|
| Main Level | Laundry Room | 8 ft ,3 in | 6 ft ,8 in | 8 ft ,3 in x 6 ft ,8 in |
| Main Level | 4pc Bathroom | 8 ft | 7 ft ,8 in | 8 ft x 7 ft ,8 in |
| Main Level | Bedroom | 11 ft ,5 in | 9 ft ,4 in | 11 ft ,5 in x 9 ft ,4 in |
| Main Level | Bedroom | 11 ft ,3 in | 9 ft ,4 in | 11 ft ,3 in x 9 ft ,4 in |
| Main Level | Primary Bedroom | 13 ft ,7 in | 10 ft | 13 ft ,7 in x 10 ft |
| Main Level | Kitchen | 13 ft ,7 in | 11 ft ,7 in | 13 ft ,7 in x 11 ft ,7 in |
| Main Level | Dining Room | 13 ft ,4 in | 11 ft ,7 in | 13 ft ,4 in x 11 ft ,7 in |
| Main Level | Living Room | 13 ft ,3 in | 11 ft ,7 in | 13 ft ,3 in x 11 ft ,7 in |
| Main Level | Sunroom | 21 ft | 6 ft ,2 in | 21 ft x 6 ft ,2 in |
https://www.realtor.ca/real-estate/27846064/23-degge-street-chatham


425 Mcnaughton Ave W.
Chatham, Ontario N7L 4K4


425 Mcnaughton Ave W.
Chatham, Ontario N7L 4K4
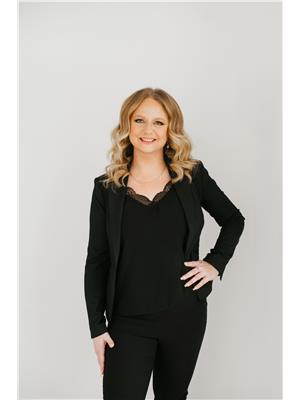

425 Mcnaughton Ave W.
Chatham, Ontario N7L 4K4
Contact Us
Contact us for more information

