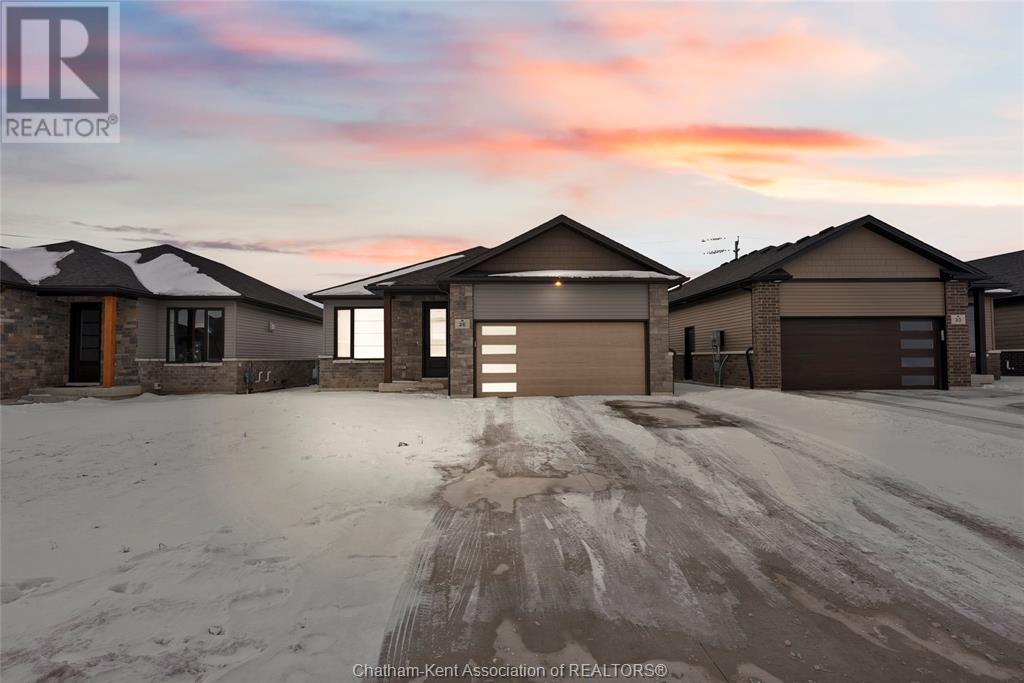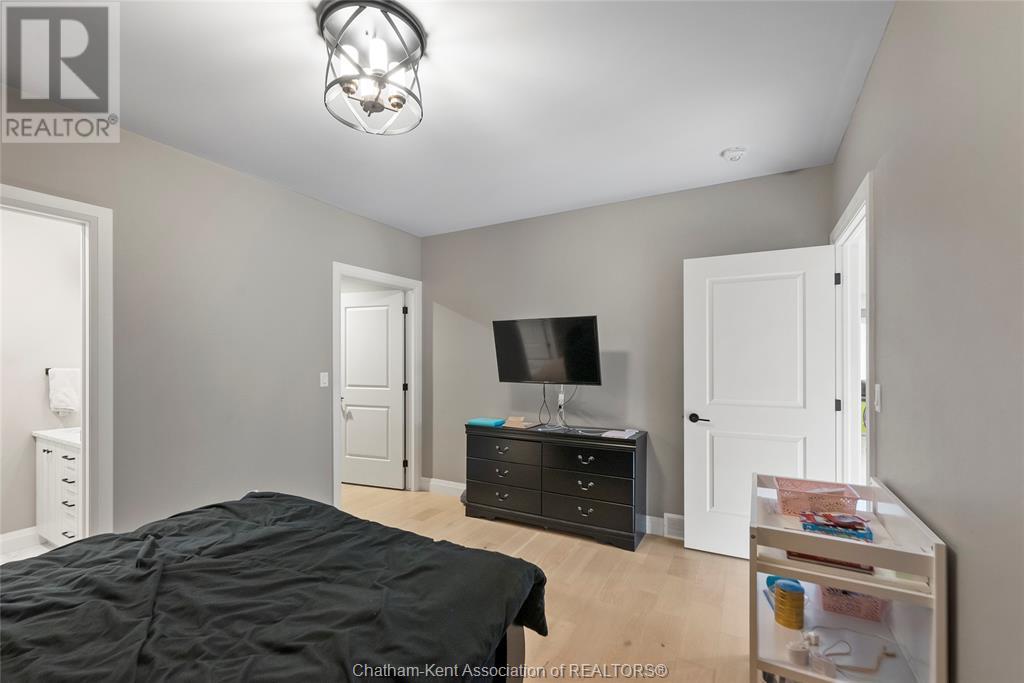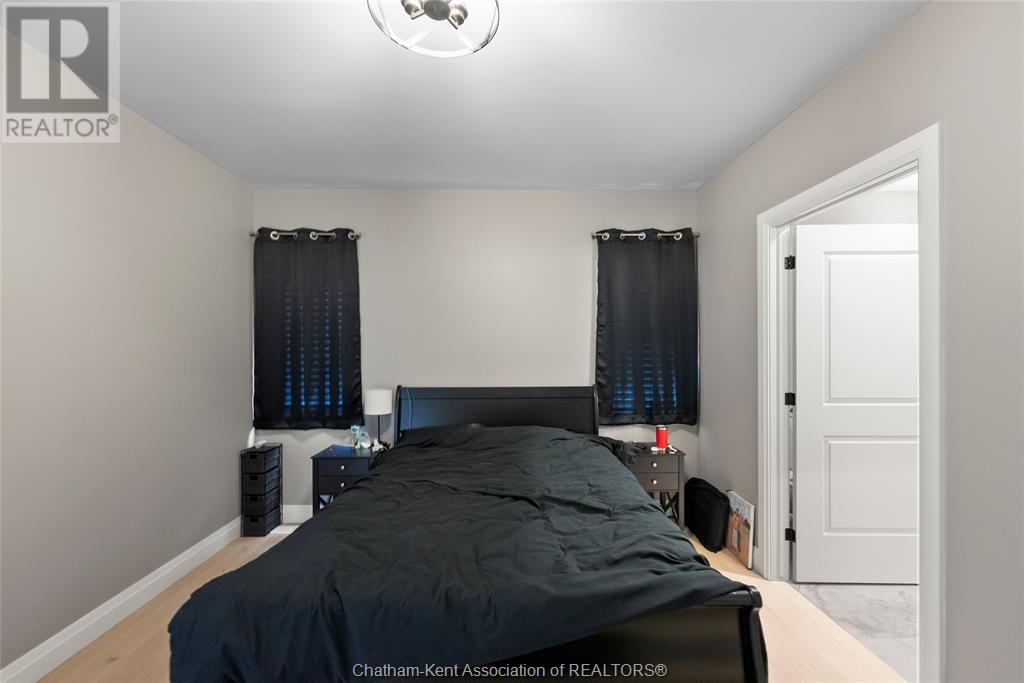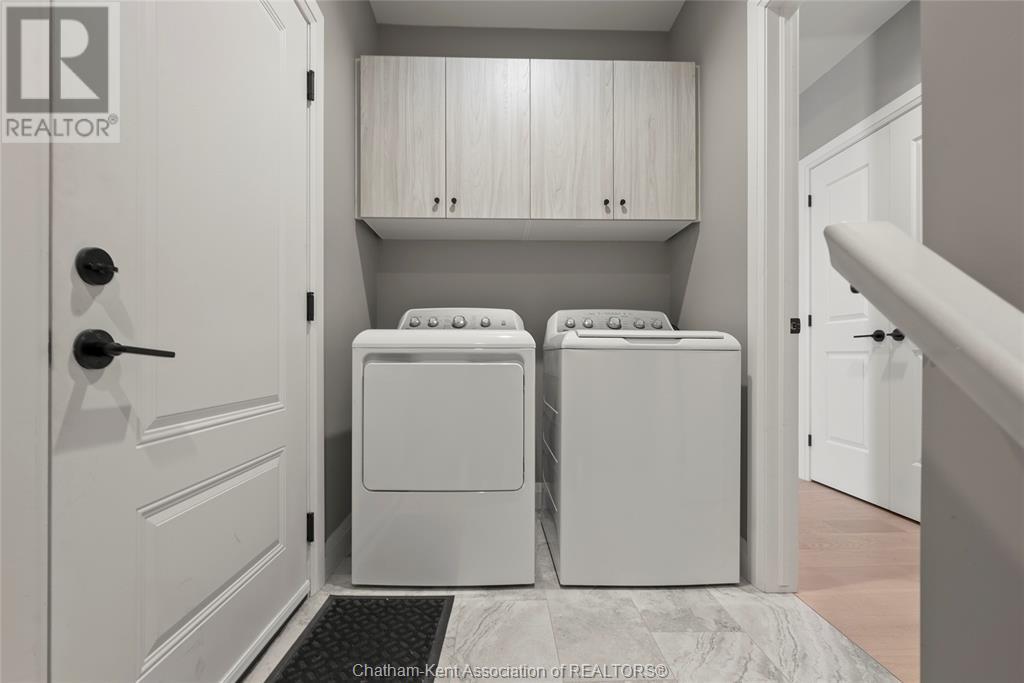26 Evening Drive Chatham, Ontario N7L 0B6
$599,000
Built in 2021, this 3 bedroom, 2 bathroom bungalow offers main floor living and a modern design. The open-concept layout spanning 40ft features hardwood and porcelain tile flooring throughout, a stylish kitchen boasting quartz countertops with island, a tile backsplash, and plenty of storage. The living room is a highlight, featuring a gas fireplace framed by stunning floor-to-ceiling stonework. The spacious master suite includes a walk-in closet and a luxurious ensuite with a tiled shower and a freestanding soaker tub. This home also offers ample storage, with a large kitchen pantry, a linen closet next to the main floor laundry, and a full unfinished basement ready for future development, including a roughed-in bathroom. Conveniently located near St. Clair College, HealthPlex, schools, and the upcoming Sportsplex, this home is in a prime spot for both convenience and lifestyle. Currently rented month-to-month at $2,245.00 plus utilities, this property presents options for any buyer! (id:55464)
Property Details
| MLS® Number | 25002013 |
| Property Type | Single Family |
| Features | Double Width Or More Driveway, Concrete Driveway |
Building
| Bathroom Total | 2 |
| Bedrooms Above Ground | 3 |
| Bedrooms Total | 3 |
| Architectural Style | Bungalow, Ranch |
| Constructed Date | 2021 |
| Cooling Type | Central Air Conditioning |
| Exterior Finish | Aluminum/vinyl, Brick |
| Fireplace Fuel | Gas |
| Fireplace Present | Yes |
| Fireplace Type | Direct Vent |
| Flooring Type | Ceramic/porcelain, Hardwood |
| Foundation Type | Concrete |
| Heating Fuel | Natural Gas |
| Heating Type | Forced Air, Furnace |
| Stories Total | 1 |
| Size Interior | 1,591 Ft2 |
| Total Finished Area | 1591 Sqft |
| Type | House |
Parking
| Attached Garage | |
| Garage |
Land
| Acreage | No |
| Size Irregular | 44.52x115.62 |
| Size Total Text | 44.52x115.62|under 1/4 Acre |
| Zoning Description | Uc (os) |
Rooms
| Level | Type | Length | Width | Dimensions |
|---|---|---|---|---|
| Basement | Family Room | 37 ft ,5 in | 14 ft | 37 ft ,5 in x 14 ft |
| Basement | Utility Room | 43 ft ,3 in | 19 ft ,3 in | 43 ft ,3 in x 19 ft ,3 in |
| Main Level | Laundry Room | 6 ft ,9 in | 5 ft ,6 in | 6 ft ,9 in x 5 ft ,6 in |
| Main Level | 4pc Bathroom | 9 ft | 5 ft ,1 in | 9 ft x 5 ft ,1 in |
| Main Level | 4pc Ensuite Bath | 8 ft ,7 in | 8 ft ,5 in | 8 ft ,7 in x 8 ft ,5 in |
| Main Level | Bedroom | 12 ft | 10 ft ,9 in | 12 ft x 10 ft ,9 in |
| Main Level | Bedroom | 12 ft | 10 ft ,9 in | 12 ft x 10 ft ,9 in |
| Main Level | Primary Bedroom | 15 ft | 11 ft ,9 in | 15 ft x 11 ft ,9 in |
| Main Level | Living Room/fireplace | 18 ft | 15 ft | 18 ft x 15 ft |
| Main Level | Kitchen/dining Room | 22 ft | 15 ft | 22 ft x 15 ft |
https://www.realtor.ca/real-estate/27868893/26-evening-drive-chatham


425 Mcnaughton Ave W.
Chatham, Ontario N7L 4K4


425 Mcnaughton Ave W.
Chatham, Ontario N7L 4K4
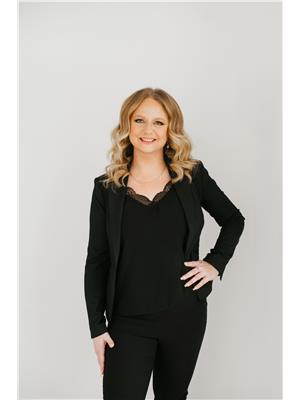

425 Mcnaughton Ave W.
Chatham, Ontario N7L 4K4
Contact Us
Contact us for more information

