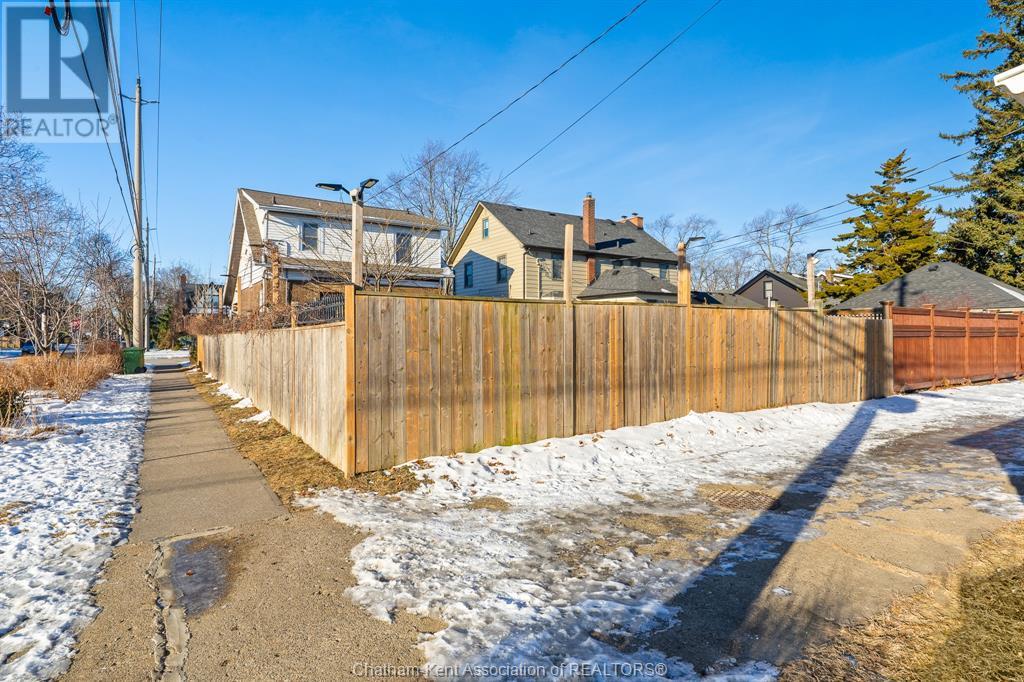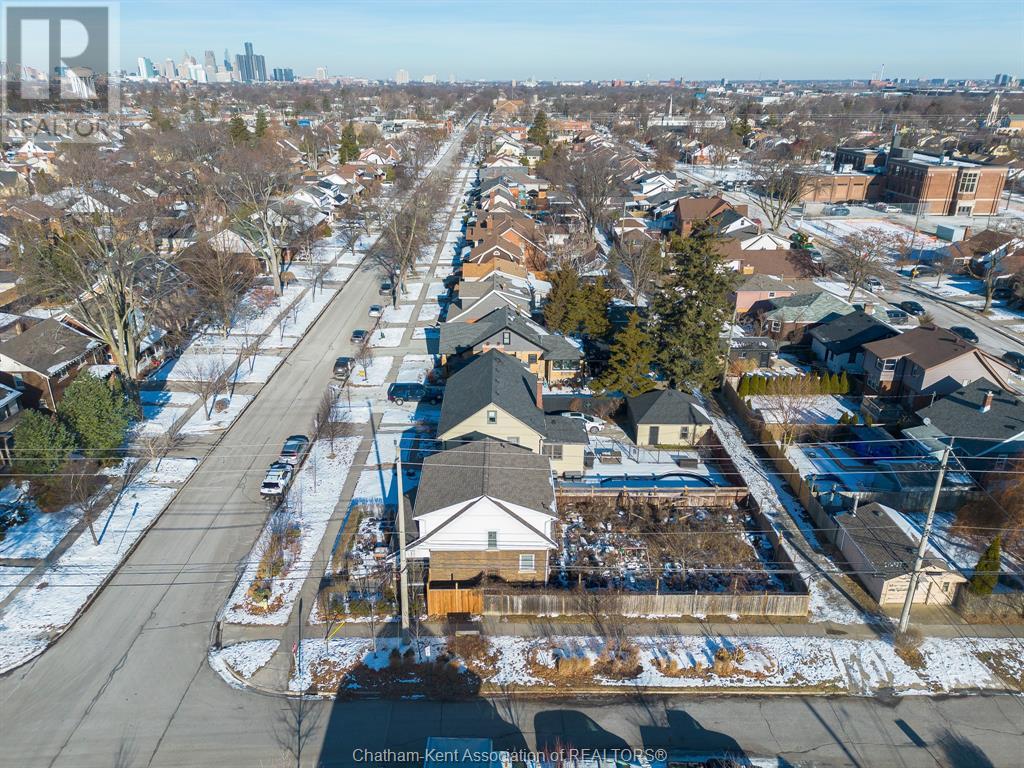2296 Lincoln Road Windsor, Ontario N8W 2R2
$399,900
Welcome to this charming 3-bed, 2-bath brick home that perfectly blends timeless character with modern convenience. This two-story gem boasts a spacious living area and that create an inviting atmosphere on the main floor, while the upper level features well-sized bedrooms and a full bath for comfort and relaxation. Outside, enjoy your fully fenced yard—an ideal space for children, pets, and entertaining—and the bonus of convenient back alley access, offering additional storage and parking possibilities. Situated on a coveted corner lot with over three dozen native plants and trees which creates an oasis for the nature lover or urbanite looking for a retreat from the city within the city. Highly desired location in South Walkerville near schools and Met hospital. Whether you’re looking to upsize or downsize, this property promises lasting value and a lifestyle that marries classic charm with everyday practicality. Don’t miss the opportunity to make this delightful residence your own! (id:55464)
Property Details
| MLS® Number | 25002766 |
| Property Type | Single Family |
| Neigbourhood | Little Italy |
Building
| Bathroom Total | 2 |
| Bedrooms Above Ground | 3 |
| Bedrooms Total | 3 |
| Appliances | Dryer, Refrigerator, Stove, Washer |
| Constructed Date | 1925 |
| Construction Style Attachment | Detached |
| Cooling Type | Central Air Conditioning |
| Exterior Finish | Aluminum/vinyl, Brick |
| Flooring Type | Hardwood |
| Foundation Type | Block |
| Heating Fuel | Natural Gas |
| Heating Type | Forced Air, Furnace |
| Stories Total | 2 |
| Type | House |
Parking
| Other |
Land
| Acreage | No |
| Fence Type | Fence |
| Landscape Features | Landscaped |
| Size Irregular | 40.15x |
| Size Total Text | 40.15x|under 1/4 Acre |
| Zoning Description | Res |
Rooms
| Level | Type | Length | Width | Dimensions |
|---|---|---|---|---|
| Second Level | 4pc Bathroom | Measurements not available | ||
| Second Level | Primary Bedroom | 12 ft | 11 ft | 12 ft x 11 ft |
| Second Level | Bedroom | 12 ft | 10 ft | 12 ft x 10 ft |
| Second Level | Bedroom | 11 ft | 11 ft | 11 ft x 11 ft |
| Lower Level | 3pc Bathroom | Measurements not available | ||
| Main Level | Kitchen | 15 ft | 15 ft | 15 ft x 15 ft |
| Main Level | Dining Room | 15 ft | 13 ft | 15 ft x 13 ft |
| Main Level | Living Room | 25 ft | 15 ft | 25 ft x 15 ft |
https://www.realtor.ca/real-estate/27906217/2296-lincoln-road-windsor

63 Talbot St. W.
Blenheim, Ontario N0P 1A0
Contact Us
Contact us for more information

































