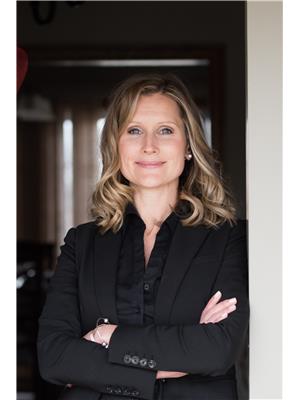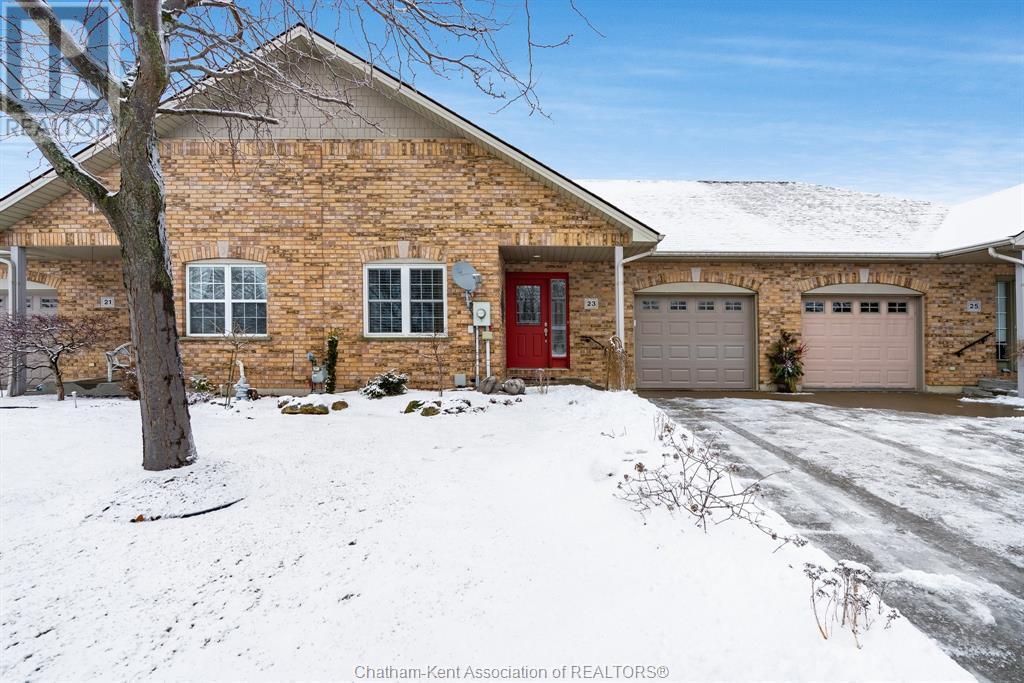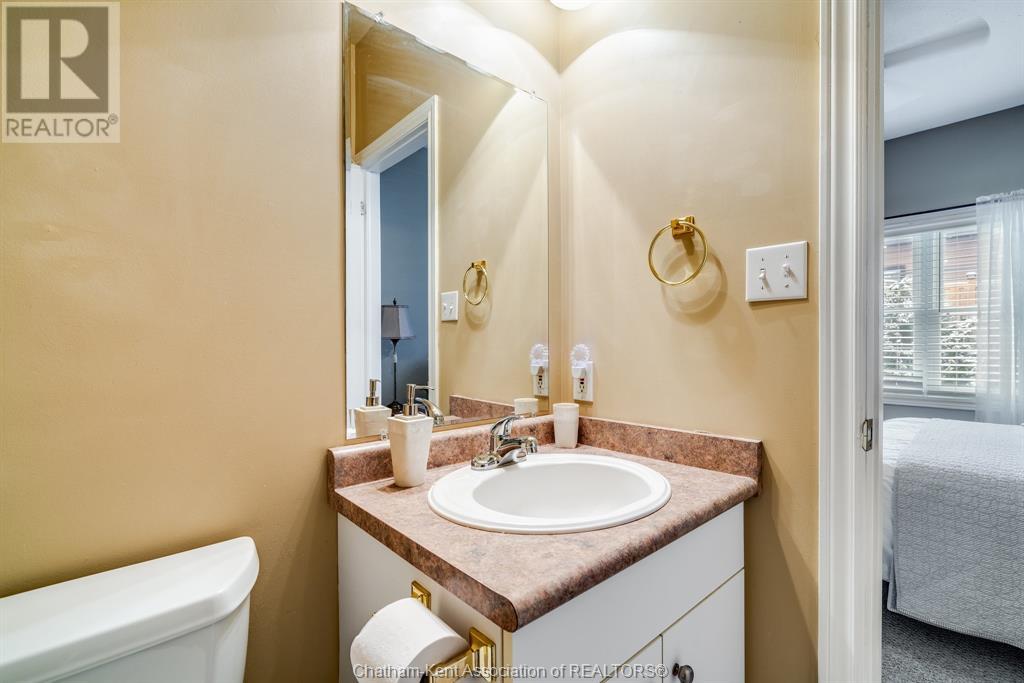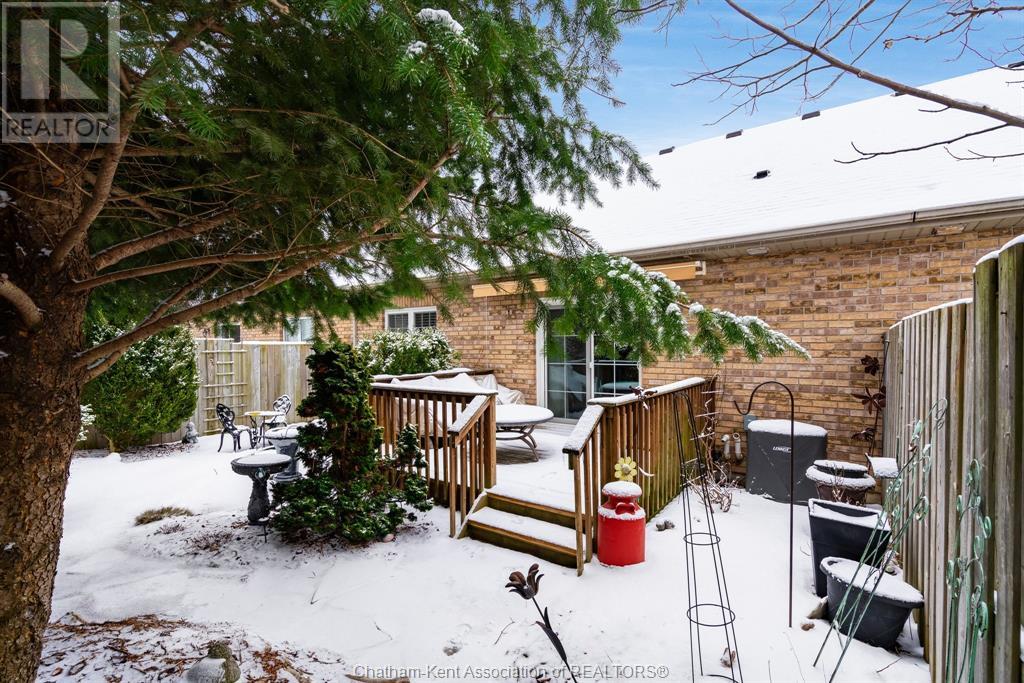23 James Street Blenheim, Ontario N0P 1A0
$399,999
Welcome to this beautifully designed townhome located in a lovely and quiet neighbourhood, ideal for those looking to downsize or purchase their first home. The home offers functional spaces and modern features to suit any lifestyle. A spacious foyer greets you upon entry, offering both functionality and style. The front guest bedroom is perfect for visitors, a home office, or a hobby space. The open-concept kitchen and living room provide the perfect flow for entertaining and everyday living, with the kitchen featuring stone countertops and ample workspace for meal preparation. A large guest bathroom ensures comfort and convenience for visitors. The primary bedroom is a true retreat, complete with a generous walk-in closet and private ensuite. Patio doors lead to a beautifully landscaped, private backyard with a deck. The unfinished basement is a blank canvas ready for your creative touch, and the single-car garage provides additional storage and convenience. (id:55464)
Property Details
| MLS® Number | 25001062 |
| Property Type | Single Family |
| Features | Concrete Driveway, Finished Driveway |
Building
| Bathroom Total | 2 |
| Bedrooms Above Ground | 2 |
| Bedrooms Total | 2 |
| Architectural Style | Bungalow |
| Constructed Date | 2004 |
| Construction Style Attachment | Attached |
| Cooling Type | Central Air Conditioning |
| Exterior Finish | Brick |
| Flooring Type | Carpeted, Ceramic/porcelain, Hardwood |
| Foundation Type | Block |
| Heating Fuel | Natural Gas |
| Heating Type | Forced Air |
| Stories Total | 1 |
| Type | House |
Parking
| Garage |
Land
| Acreage | No |
| Landscape Features | Landscaped |
| Size Irregular | 31.39x |
| Size Total Text | 31.39x|under 1/4 Acre |
| Zoning Description | Rm2-461 |
Rooms
| Level | Type | Length | Width | Dimensions |
|---|---|---|---|---|
| Lower Level | Storage | 30 ft | 36 ft | 30 ft x 36 ft |
| Main Level | Bedroom | 11 ft ,11 in | 9 ft ,11 in | 11 ft ,11 in x 9 ft ,11 in |
| Main Level | 4pc Bathroom | Measurements not available | ||
| Main Level | 3pc Ensuite Bath | Measurements not available | ||
| Main Level | Primary Bedroom | 11 ft ,5 in | 13 ft ,5 in | 11 ft ,5 in x 13 ft ,5 in |
| Main Level | Living Room | 14 ft ,8 in | 16 ft | 14 ft ,8 in x 16 ft |
| Main Level | Kitchen | 13 ft | 9 ft ,5 in | 13 ft x 9 ft ,5 in |
| Main Level | Foyer | 10 ft ,5 in | 6 ft | 10 ft ,5 in x 6 ft |
https://www.realtor.ca/real-estate/27915456/23-james-street-blenheim

4 Talbot St. E.
Blenheim, Ontario N0P 1A0
Contact Us
Contact us for more information






































