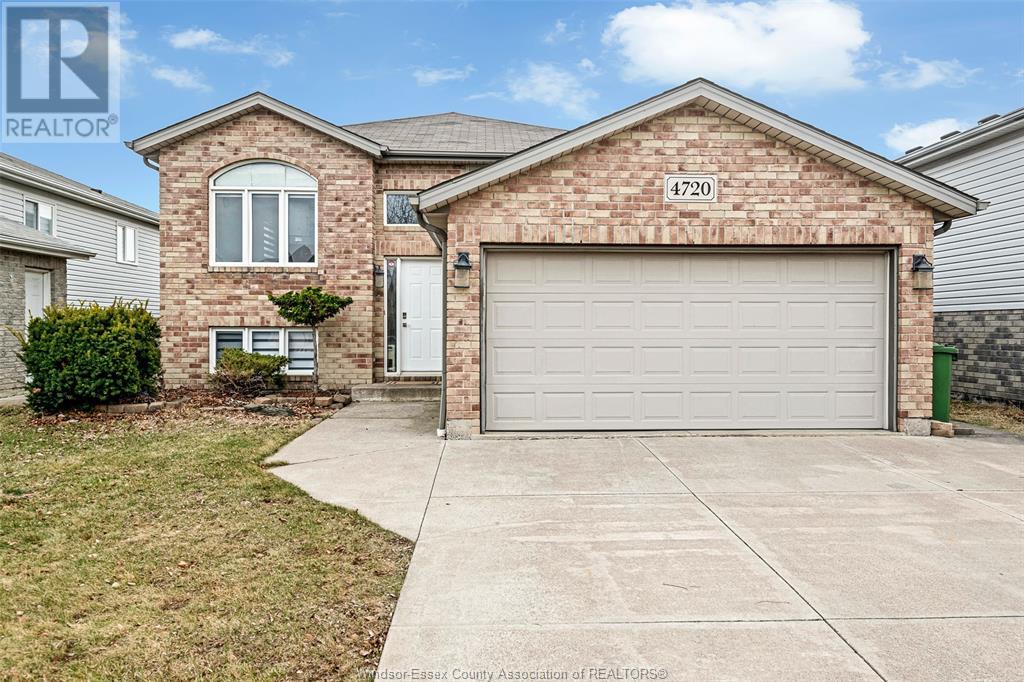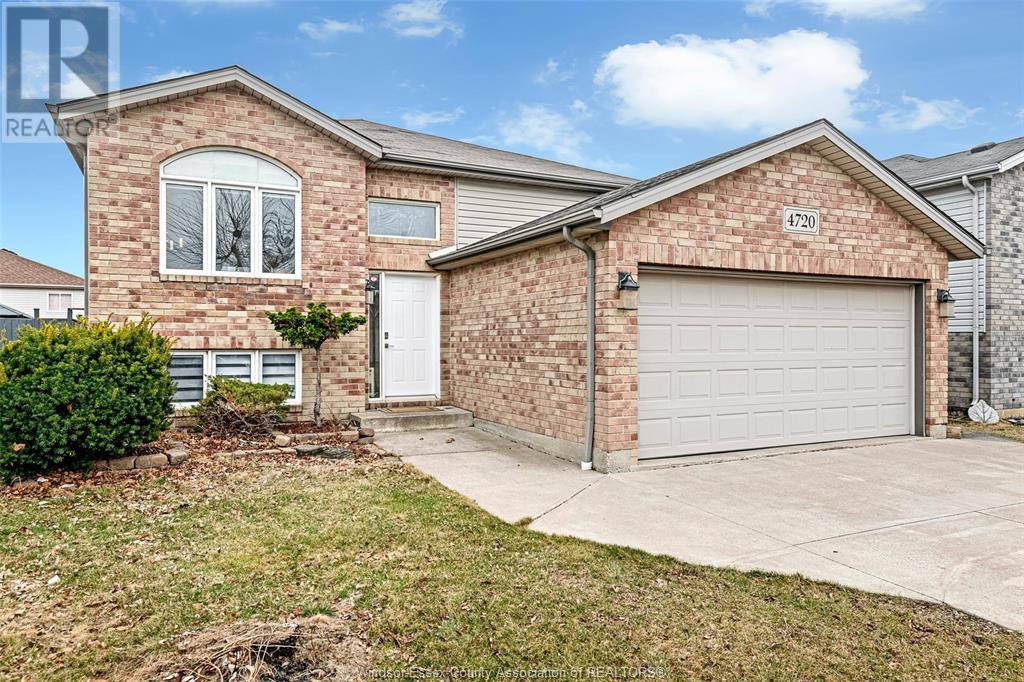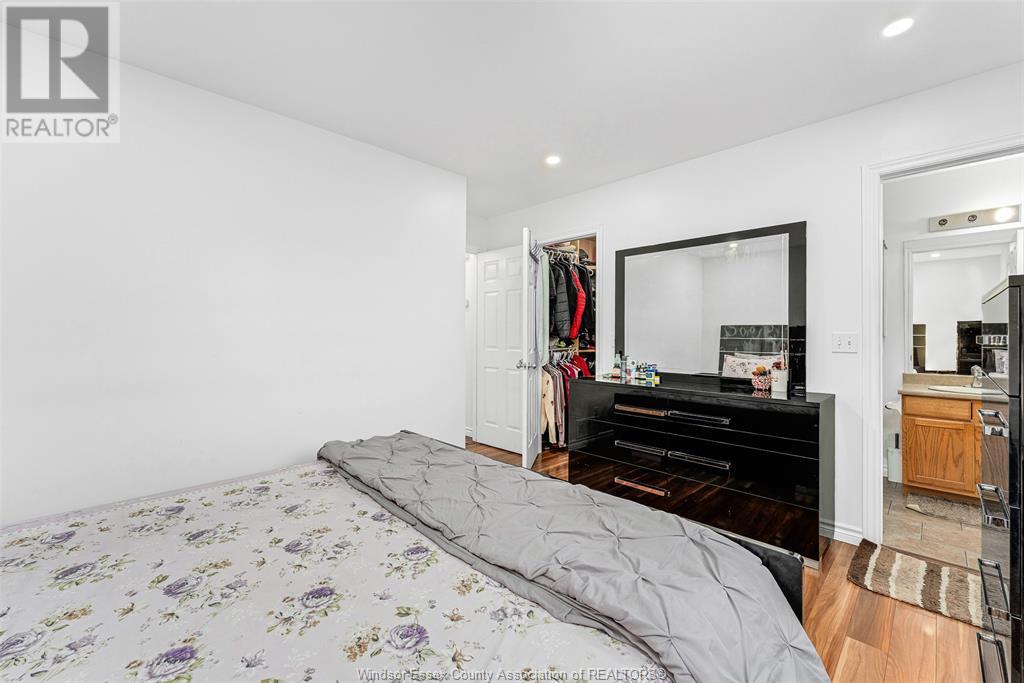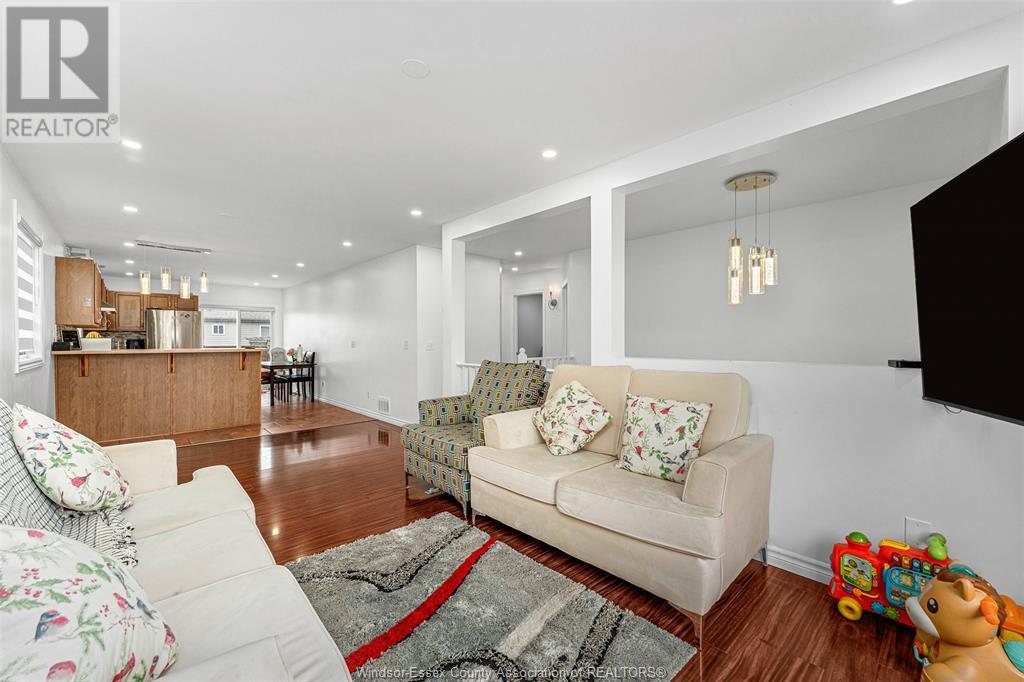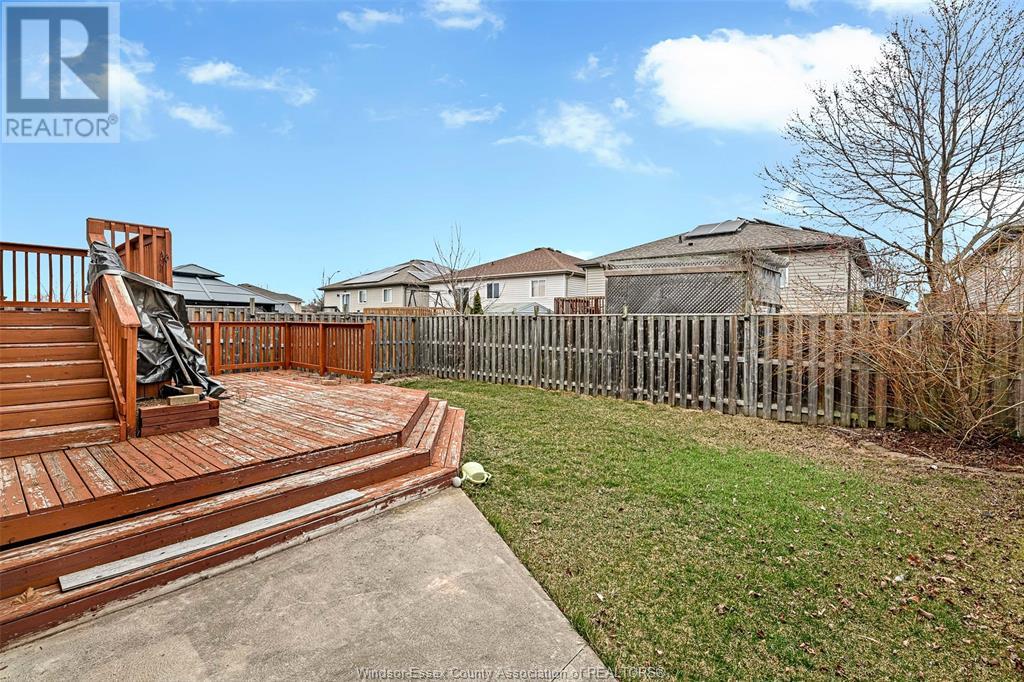4720 Whitefish Crescent Windsor, Ontario N9G 3E1
$599,000
Welcome to this spacious, family-friendly Pre-Inspected home built in 2004, offering 5 bedrooms and 3 full bathrooms across two levels—perfect for accommodating a growing or multi-generational household. Main Floor Highlights:3 bright bedrooms, including a serene primary suite featuring a beautiful ensuite with modern finishes, perfect for private relaxation. A second full bathroom ensures convenience for family and guests. Gourmet kitchen boasting sleek countertops, newer stainless steel appliances, and ample cabinetry, ideal for home chefs and entertaining. Open-concept living areas flow seamlessly, creating a warm, inviting atmosphere for gatherings. Basement Retreat:2 additional bedrooms and a third full bathroom provide flexible space. (id:55464)
Property Details
| MLS® Number | 25006941 |
| Property Type | Single Family |
| Neigbourhood | Roseland |
| Features | Finished Driveway |
Building
| Bathroom Total | 3 |
| Bedrooms Above Ground | 3 |
| Bedrooms Below Ground | 2 |
| Bedrooms Total | 5 |
| Appliances | Dishwasher, Dryer, Microwave, Refrigerator, Stove, Washer |
| Architectural Style | Raised Ranch |
| Constructed Date | 2004 |
| Construction Style Attachment | Detached |
| Cooling Type | Central Air Conditioning |
| Exterior Finish | Aluminum/vinyl, Brick |
| Flooring Type | Ceramic/porcelain, Hardwood, Laminate |
| Foundation Type | Concrete |
| Heating Fuel | Natural Gas |
| Heating Type | Forced Air |
| Type | House |
Parking
| Garage |
Land
| Acreage | No |
| Size Irregular | 43.31x104.17 Ft |
| Size Total Text | 43.31x104.17 Ft |
| Zoning Description | Rd 1.1 |
Rooms
| Level | Type | Length | Width | Dimensions |
|---|---|---|---|---|
| Second Level | 2pc Bathroom | 8 x 8 | ||
| Second Level | Bedroom | 11.5 x 10.5 | ||
| Second Level | Bedroom | 13 x 10 | ||
| Main Level | Primary Bedroom | 11 x 13 | ||
| Main Level | 1pc Ensuite Bath | 8 x 5 | ||
| Main Level | Bedroom | 12 x 10 | ||
| Main Level | Family Room | 21 x 11 | ||
| Main Level | 1pc Bathroom | 11 x 10.5 | ||
| Main Level | Bedroom | 10 x 10 | ||
| Main Level | Kitchen | 11 x 7.5 |
https://www.realtor.ca/real-estate/28087088/4720-whitefish-crescent-windsor

2518 Ouellette
Windsor, Ontario N8X 1L7
Contact Us
Contact us for more information

