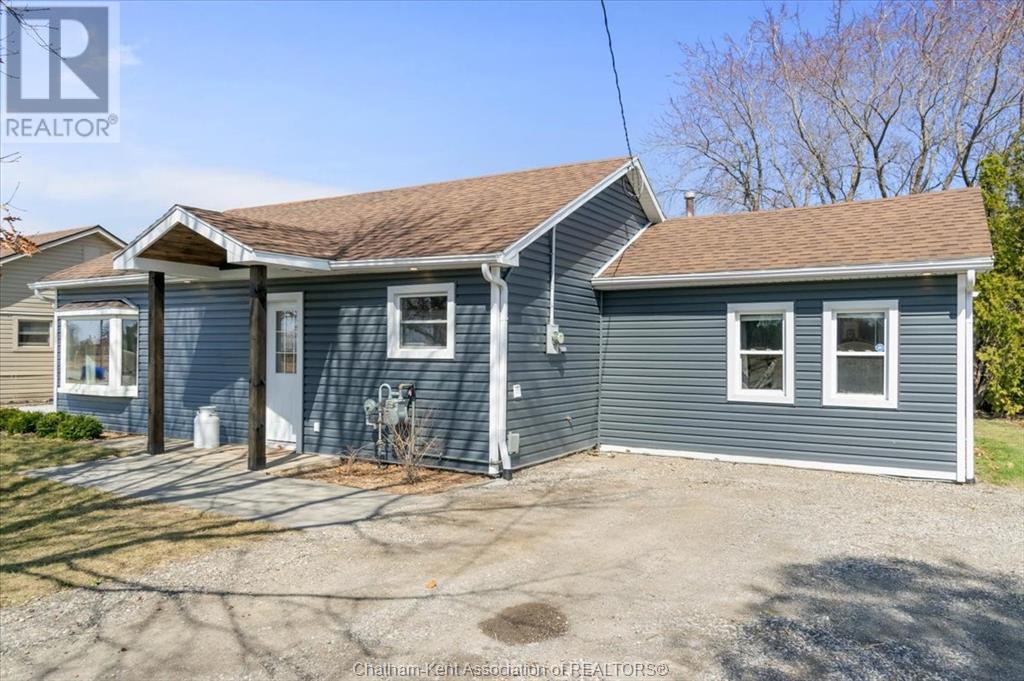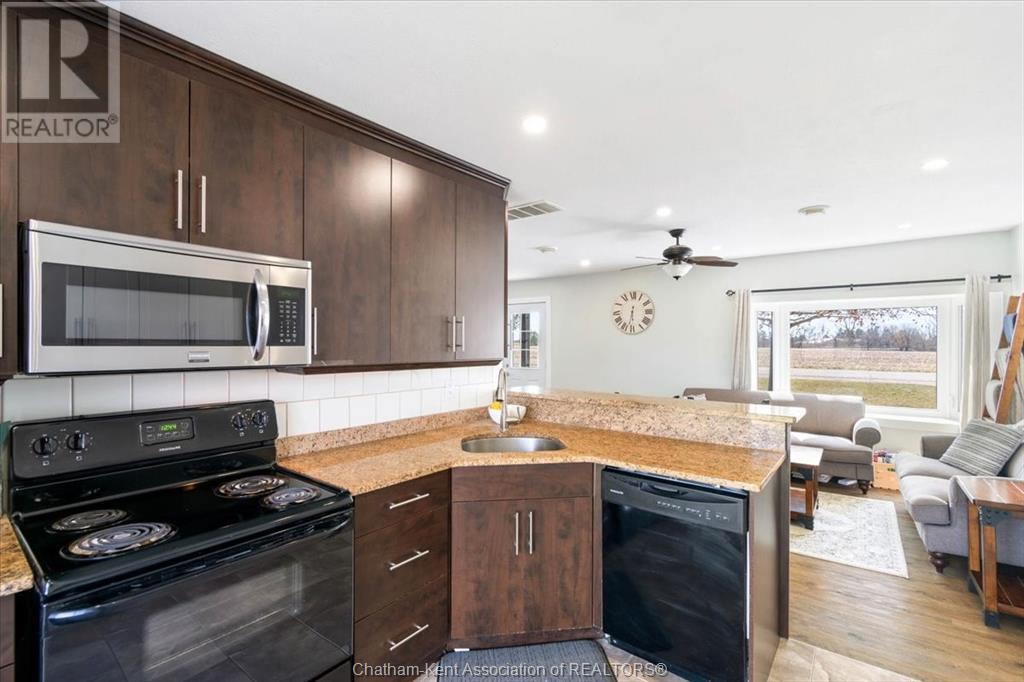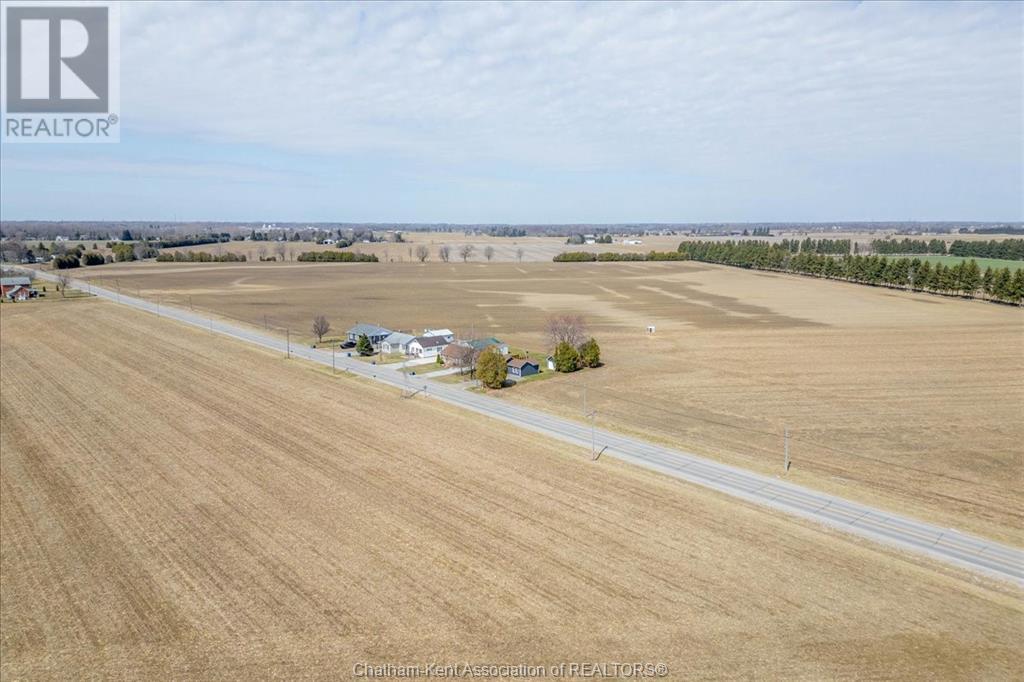22407 Creek Road Chatham, Ontario N7M 5J3
$369,000
Welcome to this modern country bungalow on the outskirts of the city! Located within minutes of Hwy 401, and a local grocery store. Private lot with no rear neighbours, surrounds yourself with peace, nature and tranquility. Ideal for first time buyers or those looking to downsize. This home boasts an updated open concept kitchen with newer cabinets providing ample storage space. Nice sized eat in dining area and large family room featuring bright windows bringing in lots of natural light. There is new flooring and trim throughout the home. Three spacious bedrooms and the family bathroom. The primary bedroom features loads of closet space thoughtfully updated with custom shelving and hanger space. The backyard features a secluded, tree line backyard as well as an 18 x 12 ft sundeck. A new 10 x 16 ft shed has concrete pad, is insulated and heated. There's an additional shed for storage. Plenty of parking for all your guests. Yearly well fee $450 (id:55464)
Open House
This property has open houses!
1:00 pm
Ends at:3:00 pm
Property Details
| MLS® Number | 25006776 |
| Property Type | Single Family |
| Features | Gravel Driveway |
Building
| Bathroom Total | 1 |
| Bedrooms Above Ground | 3 |
| Bedrooms Total | 3 |
| Appliances | Dishwasher, Microwave, Refrigerator, Stove |
| Architectural Style | Bungalow |
| Constructed Date | 1950 |
| Construction Style Attachment | Detached |
| Cooling Type | Central Air Conditioning |
| Exterior Finish | Aluminum/vinyl |
| Flooring Type | Ceramic/porcelain, Laminate |
| Foundation Type | Block |
| Heating Fuel | Natural Gas |
| Heating Type | Forced Air, Furnace |
| Stories Total | 1 |
| Size Interior | 1,050 Ft2 |
| Total Finished Area | 1050 Sqft |
| Type | House |
Land
| Acreage | No |
| Sewer | Septic System |
| Size Irregular | 50x110.00 |
| Size Total Text | 50x110.00|under 1/4 Acre |
| Zoning Description | Rr |
Rooms
| Level | Type | Length | Width | Dimensions |
|---|---|---|---|---|
| Main Level | Bedroom | 10 ft ,11 in | 9 ft | 10 ft ,11 in x 9 ft |
| Main Level | Foyer | 4 ft | 4 ft | 4 ft x 4 ft |
| Main Level | Laundry Room | 8 ft ,9 in | 4 ft ,11 in | 8 ft ,9 in x 4 ft ,11 in |
| Main Level | Kitchen | 13 ft | 10 ft ,7 in | 13 ft x 10 ft ,7 in |
| Main Level | 4pc Bathroom | 5 ft ,11 in | 7 ft ,8 in | 5 ft ,11 in x 7 ft ,8 in |
| Main Level | Bedroom | 14 ft | 13 ft ,11 in | 14 ft x 13 ft ,11 in |
| Main Level | Bedroom | 11 ft ,3 in | 7 ft ,11 in | 11 ft ,3 in x 7 ft ,11 in |
| Main Level | Living Room | 10 ft ,8 in | 21 ft ,6 in | 10 ft ,8 in x 21 ft ,6 in |
https://www.realtor.ca/real-estate/28094008/22407-creek-road-chatham
Contact Us
Contact us for more information









































