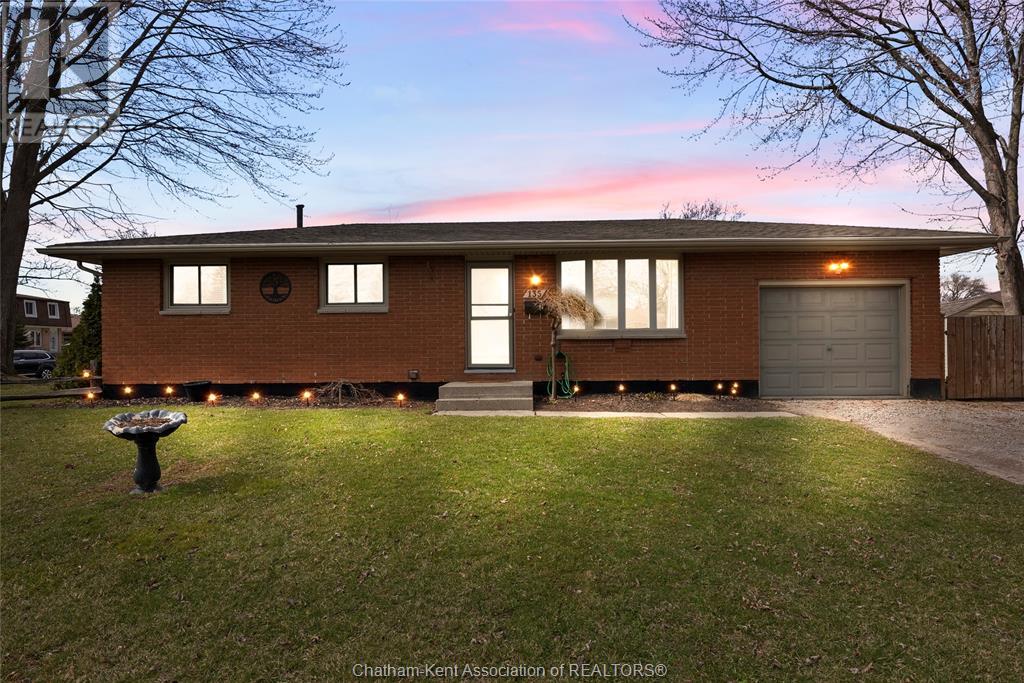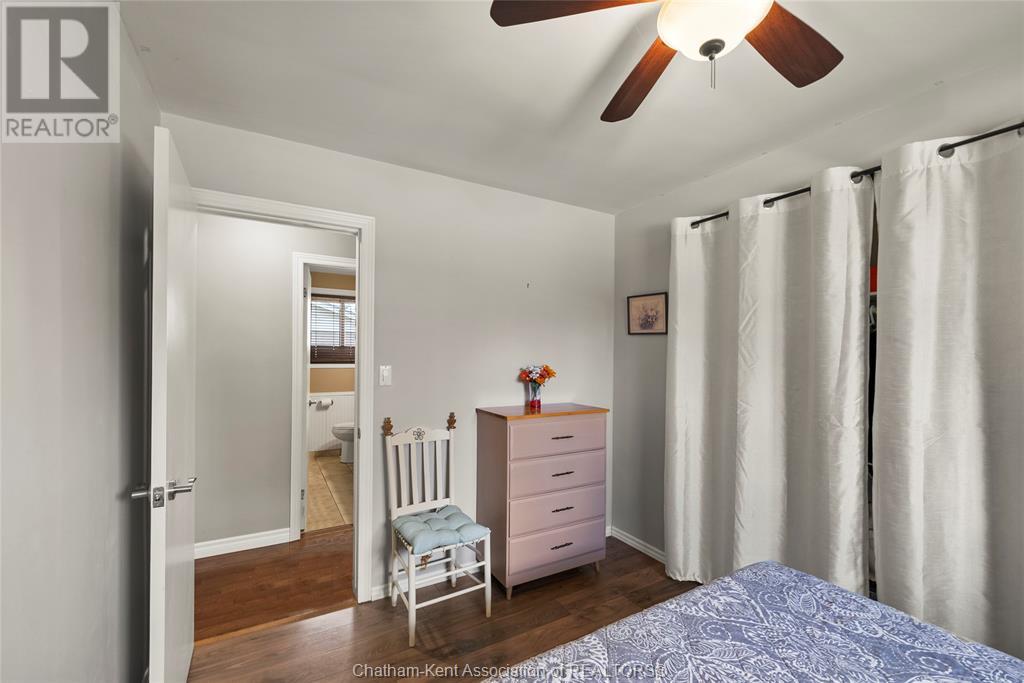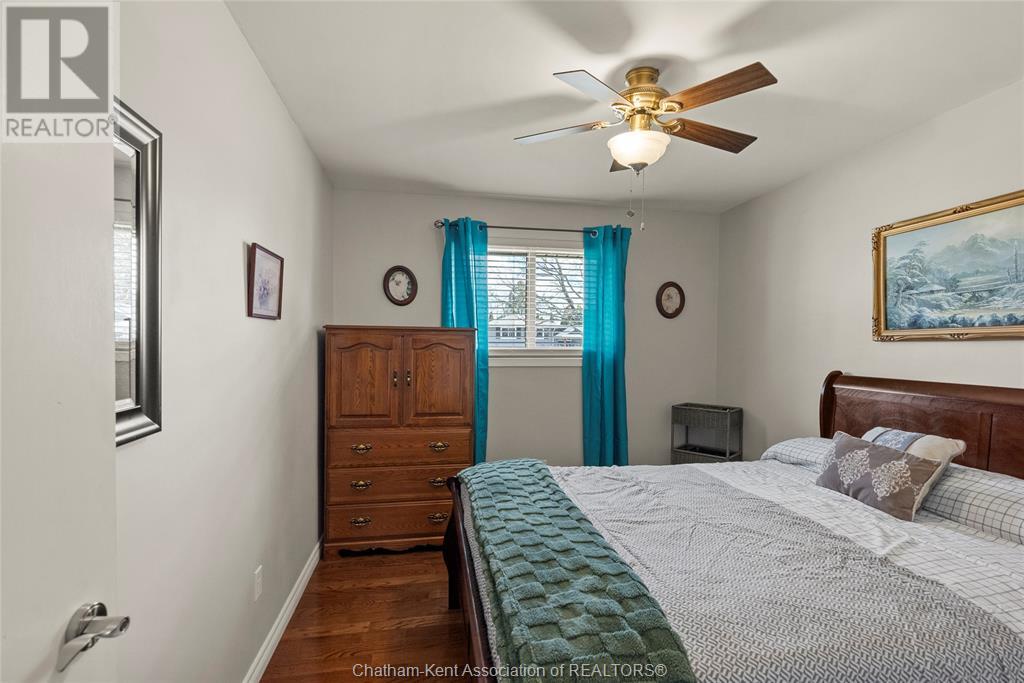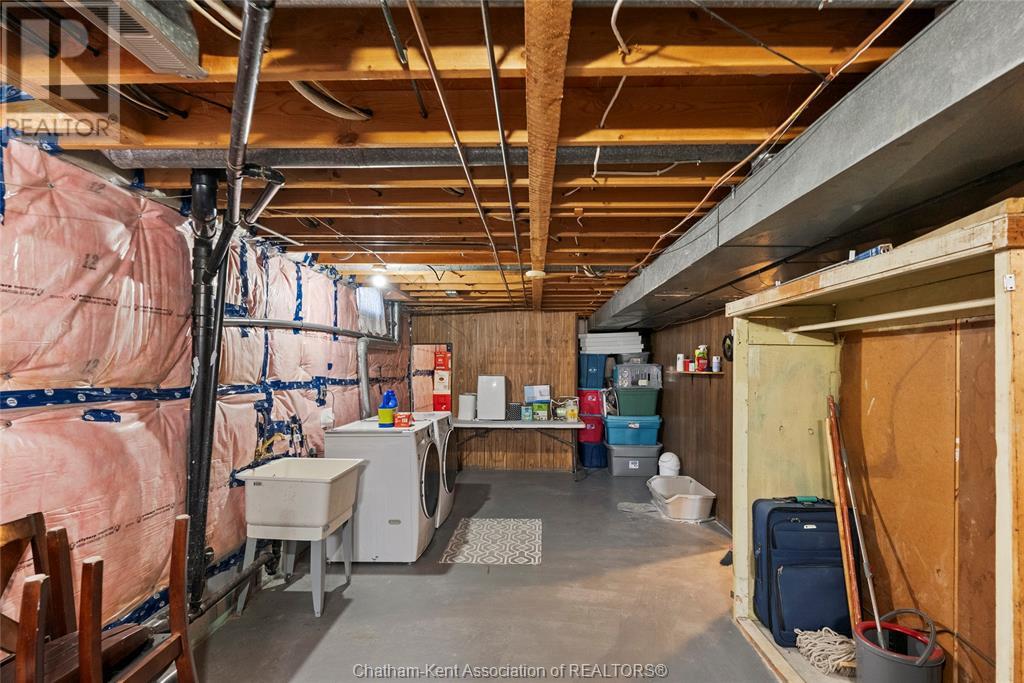135 Berry Street Chatham, Ontario N7M 3B2
$424,900
This move-in ready 3-bedroom, 1-bathroom full brick bungalow is located on a spacious corner lot in the sought-after Southside of Chatham, offering both privacy and excellent curb appeal. The bright, open layout includes a large living room, an eat-in kitchen, and three well-sized bedrooms. Patio doors off the dining area lead to a back deck, providing a perfect spot for outdoor meals and relaxation. A 4-piece bathroom rounds out the main floor. The partially finished basement features a large rec room, ideal for family activities or entertaining, along with extra storage space and laundry. Recent updates include re-insulating the basement and attic, and a new garage door opener. Outside, you’ll find an attached garage and a spacious, fully fenced yard—offering plenty of room for outdoor gatherings or simply enjoying some privacy. With its prime location near schools, shopping, and parks, this home combines comfort, convenience, and privacy all in one. Call today! (id:55464)
Property Details
| MLS® Number | 25006093 |
| Property Type | Single Family |
| Features | Double Width Or More Driveway, Gravel Driveway |
Building
| Bathroom Total | 1 |
| Bedrooms Above Ground | 3 |
| Bedrooms Total | 3 |
| Appliances | Refrigerator, Stove |
| Architectural Style | Bungalow |
| Constructed Date | 1972 |
| Construction Style Attachment | Detached |
| Cooling Type | Central Air Conditioning |
| Exterior Finish | Brick |
| Flooring Type | Carpeted, Ceramic/porcelain, Hardwood |
| Foundation Type | Block |
| Heating Fuel | Natural Gas |
| Heating Type | Forced Air, Furnace |
| Stories Total | 1 |
| Type | House |
Parking
| Attached Garage | |
| Garage | |
| Inside Entry |
Land
| Acreage | No |
| Fence Type | Fence |
| Size Irregular | 108.86x62.47 |
| Size Total Text | 108.86x62.47|under 1/4 Acre |
| Zoning Description | Rl2 |
Rooms
| Level | Type | Length | Width | Dimensions |
|---|---|---|---|---|
| Basement | Storage | 7 ft ,4 in | 6 ft ,3 in | 7 ft ,4 in x 6 ft ,3 in |
| Basement | Utility Room | 34 ft ,11 in | 11 ft ,5 in | 34 ft ,11 in x 11 ft ,5 in |
| Basement | Recreation Room | 38 ft ,2 in | 11 ft ,5 in | 38 ft ,2 in x 11 ft ,5 in |
| Main Level | Dining Room | 11 ft ,9 in | 7 ft ,9 in | 11 ft ,9 in x 7 ft ,9 in |
| Main Level | Bedroom | 9 ft ,5 in | 9 ft ,3 in | 9 ft ,5 in x 9 ft ,3 in |
| Main Level | Primary Bedroom | 11 ft ,6 in | 9 ft ,11 in | 11 ft ,6 in x 9 ft ,11 in |
| Main Level | 4pc Bathroom | 8 ft ,2 in | 6 ft ,9 in | 8 ft ,2 in x 6 ft ,9 in |
| Main Level | Kitchen | 14 ft ,1 in | 11 ft ,7 in | 14 ft ,1 in x 11 ft ,7 in |
| Main Level | Bedroom | 11 ft ,6 in | 8 ft ,10 in | 11 ft ,6 in x 8 ft ,10 in |
| Main Level | Living Room | 17 ft | 11 ft ,8 in | 17 ft x 11 ft ,8 in |
https://www.realtor.ca/real-estate/28094145/135-berry-street-chatham


425 Mcnaughton Ave W.
Chatham, Ontario N7L 4K4


425 Mcnaughton Ave W.
Chatham, Ontario N7L 4K4
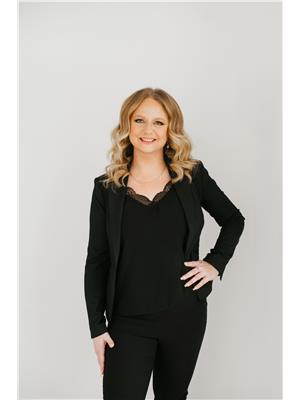

425 Mcnaughton Ave W.
Chatham, Ontario N7L 4K4
Contact Us
Contact us for more information

