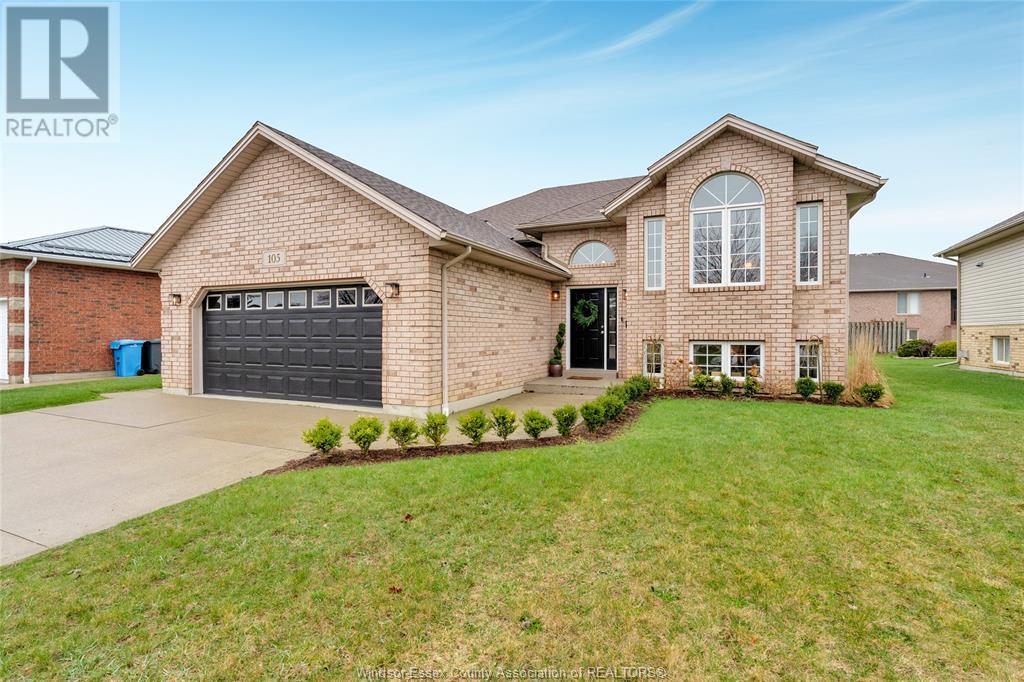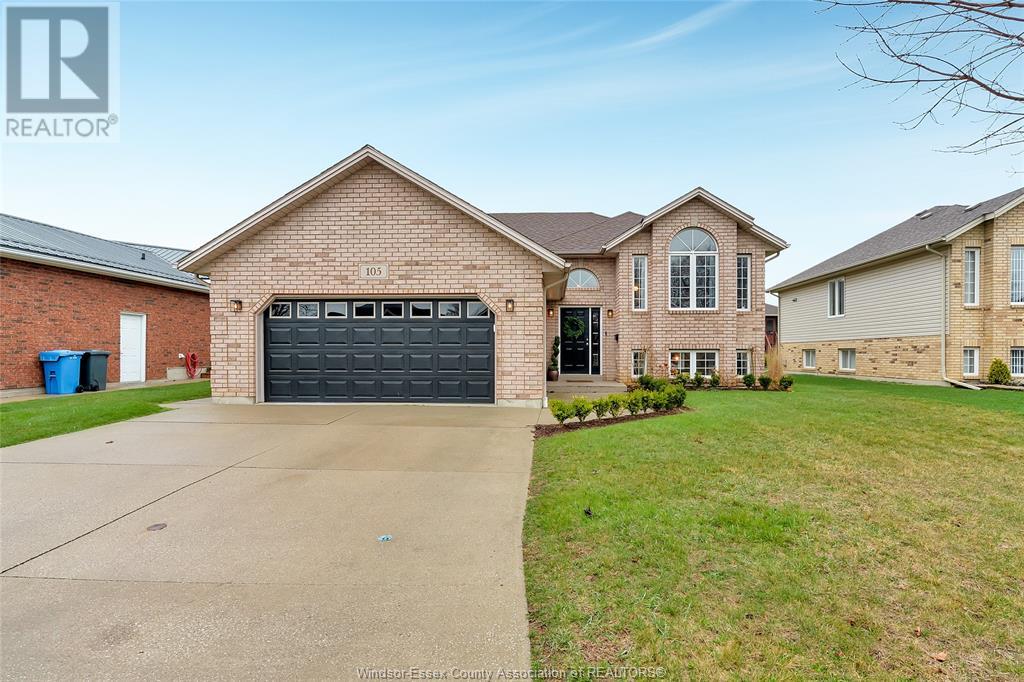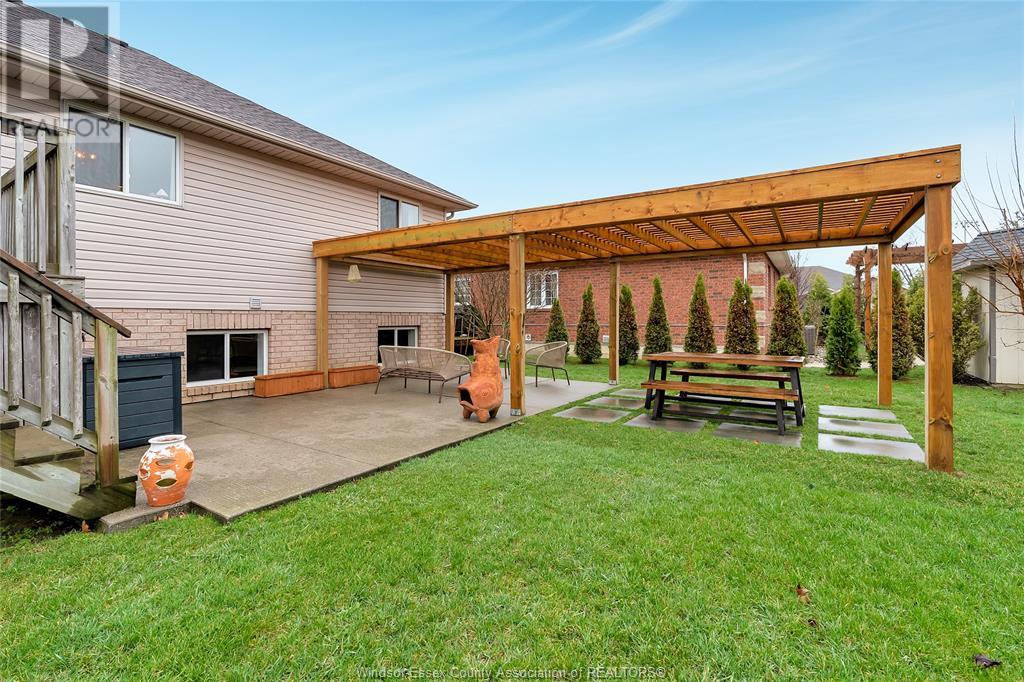105 Joanne Leamington, Ontario N8H 5N7
$749,000
This beautifully updated raised-ranch is situated on a 59 x 117 foot lot in the heart of Leamington. The open-concept main level was extensively renovated in 2023 and features living room, eating area, and a gorgeous kitchen with custom cabinetry & island, quartz countertops and high end appliances. Main level also includes 3 bedrooms and 2 full baths including primary bedroom with an elegant ensuite bathroom with stand up shower and double vanity. Lower level features a spacious family room, rec room, 4th bedroom/office area, 3 piece bath and laundry room. You'll love spending time in this nicely landscaped back yard with sundeck, cement patio with pergola (2023), garden & swing set (2023). Additional upgrades includes new shingles (2018) & BBQ gas line hookup. This property is located within walking distance to town and has plenty of shopping, restaurants, schools, walking trails, Seacliff Park & the lakefront nearby. (id:55464)
Property Details
| MLS® Number | 25008590 |
| Property Type | Single Family |
| Features | Double Width Or More Driveway, Concrete Driveway |
Building
| Bathroom Total | 3 |
| Bedrooms Above Ground | 3 |
| Bedrooms Below Ground | 1 |
| Bedrooms Total | 4 |
| Appliances | Central Vacuum, Dishwasher, Refrigerator, Stove |
| Architectural Style | Raised Ranch |
| Constructed Date | 2003 |
| Construction Style Attachment | Detached |
| Cooling Type | Central Air Conditioning |
| Exterior Finish | Aluminum/vinyl, Brick |
| Flooring Type | Carpeted, Ceramic/porcelain, Cushion/lino/vinyl |
| Foundation Type | Concrete |
| Heating Fuel | Natural Gas |
| Heating Type | Forced Air, Furnace |
| Type | House |
Parking
| Garage | |
| Inside Entry |
Land
| Acreage | No |
| Landscape Features | Landscaped |
| Size Irregular | 59x117 Ft |
| Size Total Text | 59x117 Ft |
| Zoning Description | Res |
Rooms
| Level | Type | Length | Width | Dimensions |
|---|---|---|---|---|
| Lower Level | 3pc Bathroom | Measurements not available | ||
| Lower Level | Utility Room | Measurements not available | ||
| Lower Level | Laundry Room | Measurements not available | ||
| Lower Level | Bedroom | Measurements not available | ||
| Lower Level | Recreation Room | Measurements not available | ||
| Lower Level | Family Room | Measurements not available | ||
| Main Level | 4pc Ensuite Bath | Measurements not available | ||
| Main Level | 4pc Bathroom | Measurements not available | ||
| Main Level | Bedroom | Measurements not available | ||
| Main Level | Bedroom | Measurements not available | ||
| Main Level | Primary Bedroom | Measurements not available | ||
| Main Level | Eating Area | Measurements not available | ||
| Main Level | Kitchen | Measurements not available | ||
| Main Level | Living Room | Measurements not available | ||
| Main Level | Foyer | Measurements not available |
https://www.realtor.ca/real-estate/28177037/105-joanne-leamington


375 Main Street East
Kingsville, Ontario N9Y 1A7

375 Main Street East
Kingsville, Ontario N9Y 1A7
Contact Us
Contact us for more information


































