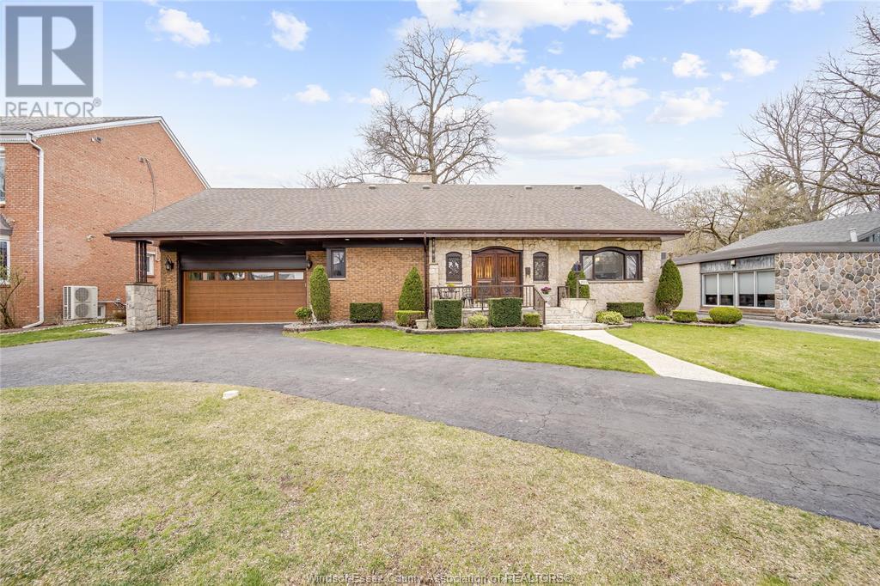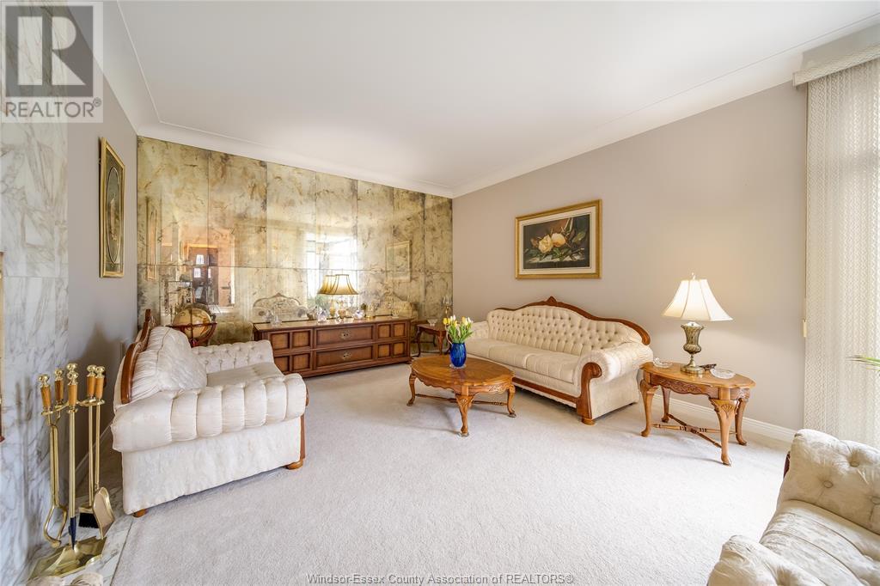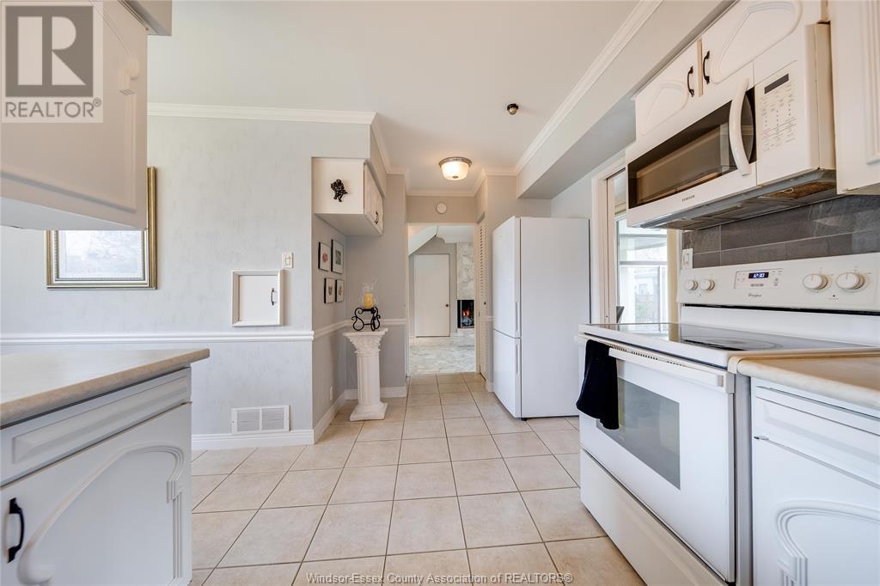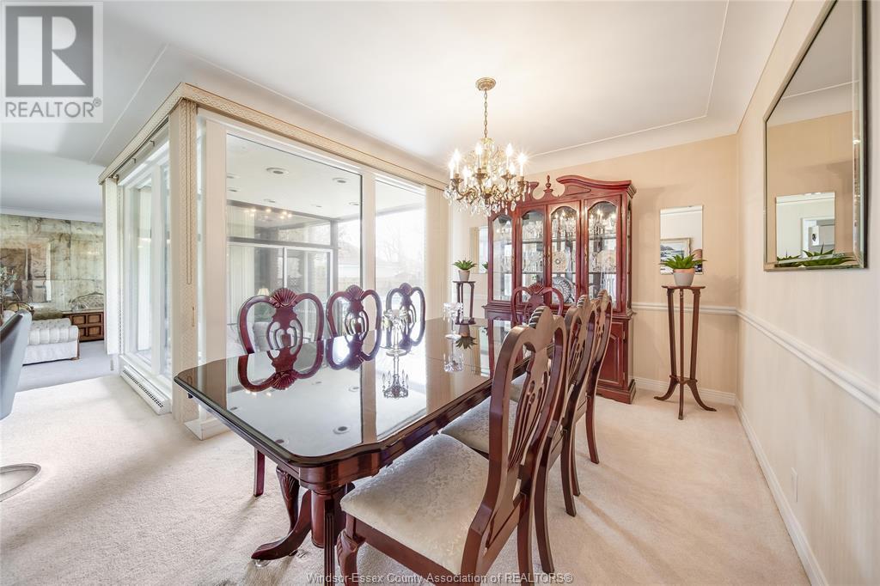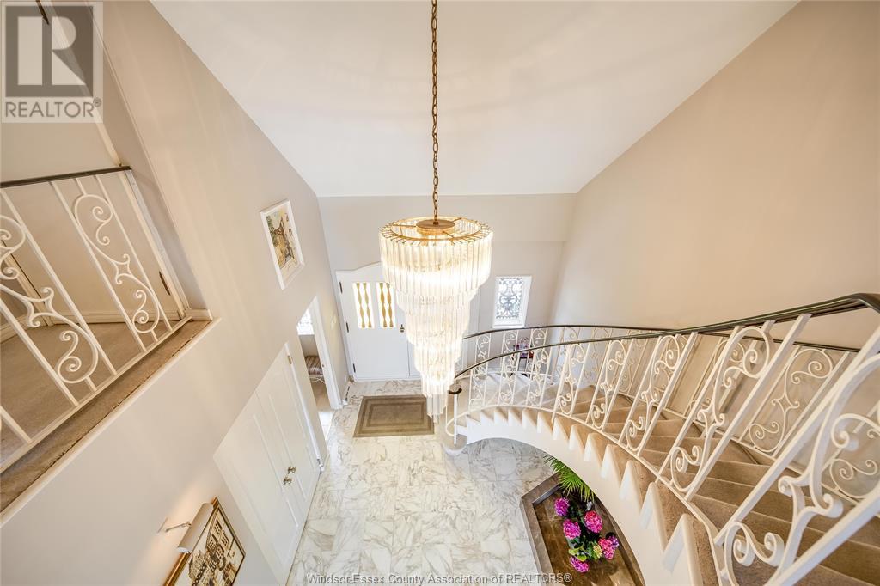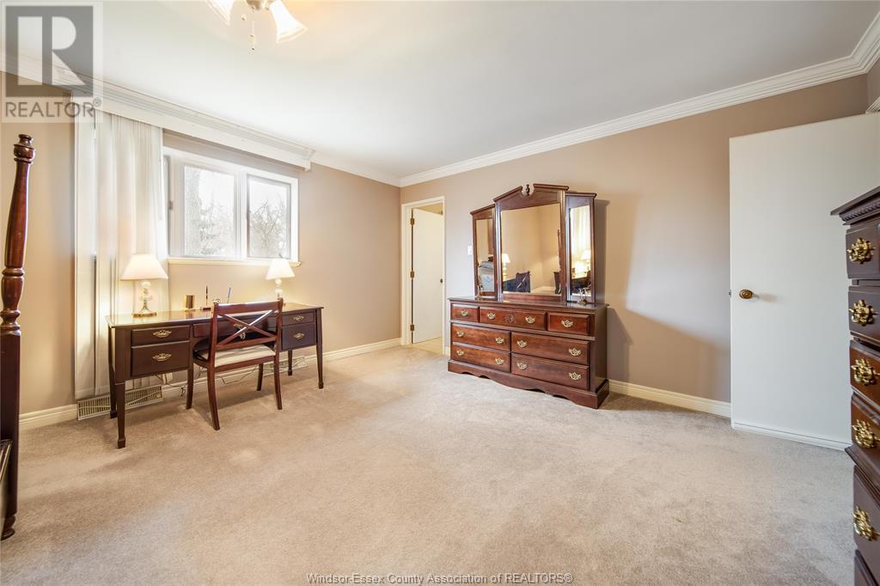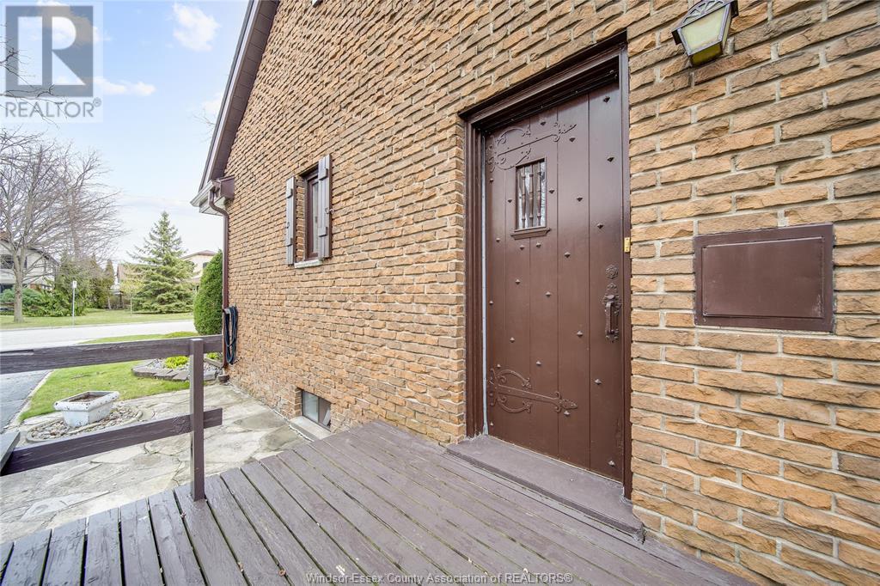2575 Lincoln Road Windsor, Ontario N8W 2R8
$794,900
“Lincoln in the Woods” - rarely do homes come up for sale on this coveted street in South Walkerville. Gorgeous stone/brick 1 ¾ storey home is full of charm and character sitting on a double wide lot and offering over 2,400 sq ft. Drive up the horseshoe driveway to the impressive front entryway. Solid wooden double doors lead you to the grand marble foyer. Cozy up in the study with stone/marble 3 sided gas fireplace or enjoy it from the sunken living room. Sip coffee on the covered porch overlooking the perfectly landscaped backyard and inground pool. Generously sized kitchen, eating area and formal dining make for the perfect place to host family gatherings. Upstairs find 3 bedrooms including an extra large primary bedroom with large walk in and cedar closet. Separate entrance to full basement. Double garage with bonus loft that provides potential for the ultimate hang out space. Steps from walking trails and Optimist Memorial Park. (id:55464)
Property Details
| MLS® Number | 25008591 |
| Property Type | Single Family |
| Neigbourhood | South Walkerville |
| Equipment Type | Air Conditioner, Furnace |
| Features | Circular Driveway, Finished Driveway, Front Driveway |
| Pool Features | Pool Equipment |
| Pool Type | Inground Pool |
| Rental Equipment Type | Air Conditioner, Furnace |
Building
| Bathroom Total | 2 |
| Bedrooms Above Ground | 3 |
| Bedrooms Total | 3 |
| Appliances | Dishwasher, Dryer, Refrigerator, Stove, Washer |
| Constructed Date | 1965 |
| Cooling Type | Central Air Conditioning |
| Exterior Finish | Brick |
| Fireplace Fuel | Gas |
| Fireplace Present | Yes |
| Fireplace Type | Direct Vent |
| Flooring Type | Carpeted, Ceramic/porcelain, Marble |
| Foundation Type | Block |
| Half Bath Total | 1 |
| Heating Fuel | Natural Gas |
| Heating Type | Forced Air, Furnace |
| Stories Total | 2 |
| Type | House |
Parking
| Attached Garage | |
| Garage |
Land
| Acreage | No |
| Fence Type | Fence |
| Landscape Features | Landscaped |
| Size Irregular | 80x114 |
| Size Total Text | 80x114 |
| Zoning Description | Res |
Rooms
| Level | Type | Length | Width | Dimensions |
|---|---|---|---|---|
| Second Level | 5pc Bathroom | Measurements not available | ||
| Second Level | Bedroom | Measurements not available | ||
| Second Level | Bedroom | Measurements not available | ||
| Second Level | Primary Bedroom | Measurements not available | ||
| Lower Level | Storage | Measurements not available | ||
| Lower Level | Laundry Room | Measurements not available | ||
| Main Level | 2pc Bathroom | Measurements not available | ||
| Main Level | Eating Area | Measurements not available | ||
| Main Level | Kitchen | Measurements not available | ||
| Main Level | Dining Room | Measurements not available | ||
| Main Level | Den | Measurements not available | ||
| Main Level | Living Room/fireplace | Measurements not available | ||
| Main Level | Foyer | Measurements not available |
https://www.realtor.ca/real-estate/28180814/2575-lincoln-road-windsor

Broker of Record
(519) 979-9949
(519) 979-9880
www.teamgoran.com/
www.facebook.com/teamgoranremax
ca.linkedin.com/in/teamgoran
twitter.com/teamgoranremax
1610 Sylvestre Drive
Windsor, Ontario N8N 2L9

1610 Sylvestre Drive
Windsor, Ontario N8N 2L9
Contact Us
Contact us for more information

