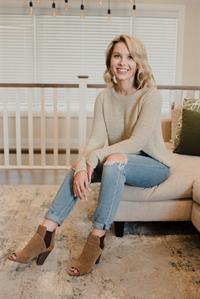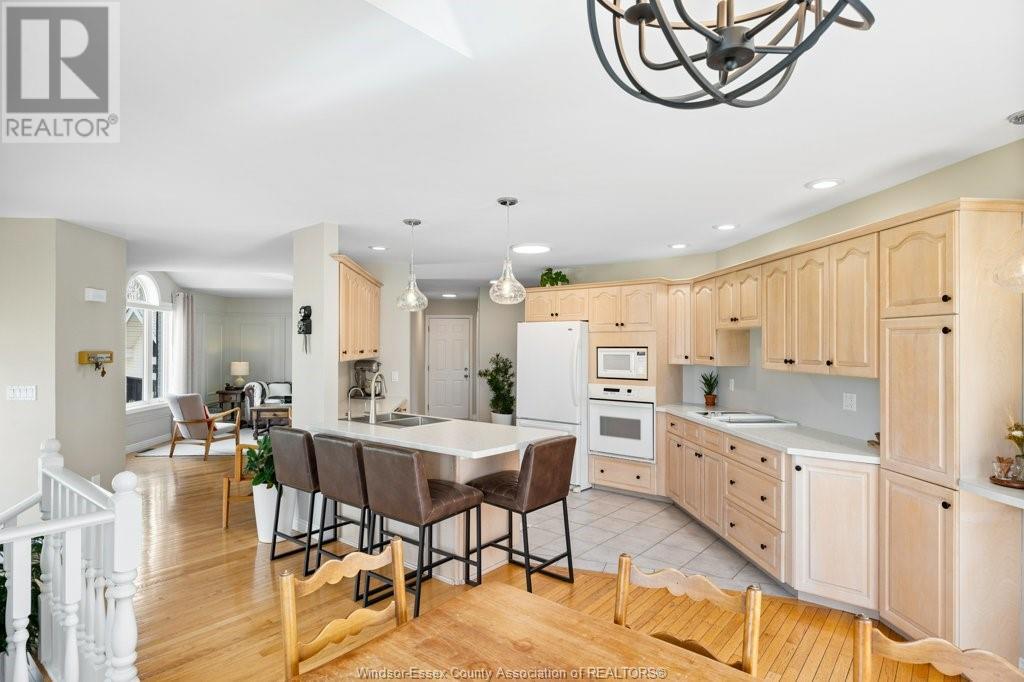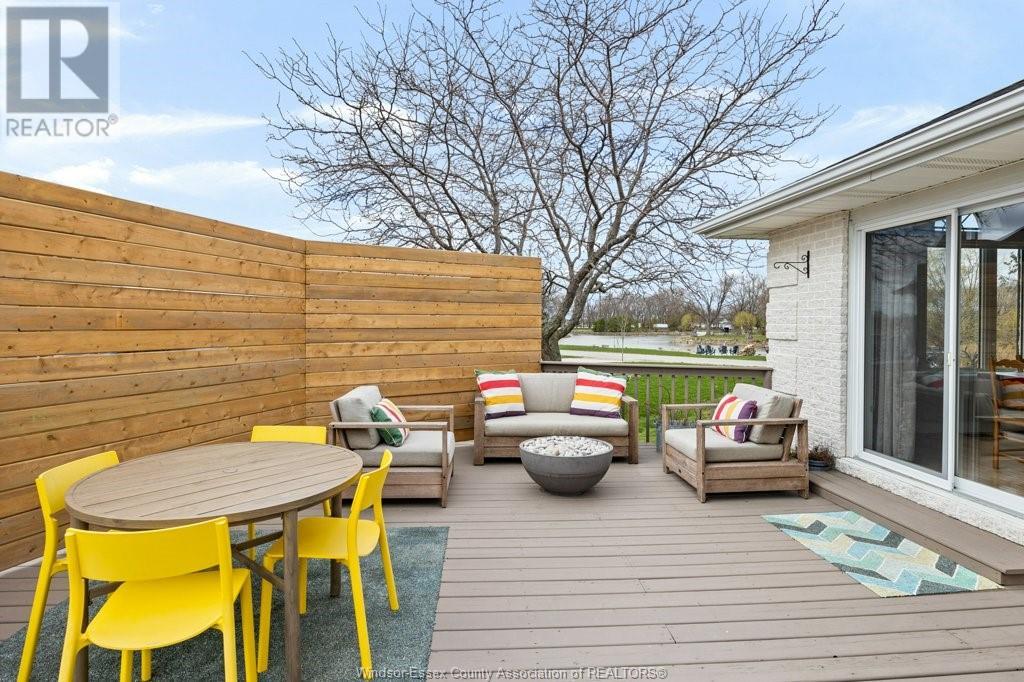388 East Ruscom River Road St. Joachim, Ontario N0R 1S0
$859,900
Stunning 5 bedroom, 3 bath, raised ranch built in 1997 on 0.621/acre backing onto an open field behind and with a beautiful riverfront view across the road. Enjoy the private yard with fenced inground pool/ pool house/ private deck off kitchen overlooking your back yard. Master suite with 132 sq ft ensuite bath with soaker tub and 10's by 5'9 walk in closet. Fully finished up and down with 2735 sq ft of finished living area plus a 36'2 x 30'11 attached 3 car garage, oversized concrete front parking extra long driveway with ample room to park multiple cars, motorhome etc. Large bedrooms, 2 family rooms, gas fireplace, bright sunny kitchen with built ins. Roof 2017, Furnace and air conditioner 2016, hot water tank 2024, sump with back up, Pool liner 2014, cement around pool 2013,chlorine with solar heater, shed 2024, new front and garage doors 2024.Nothing to do but move in paved road, municipal water, natural gas,marina/golf course/restaurant at end of the road call us to view today. (id:55464)
Property Details
| MLS® Number | 25008693 |
| Property Type | Single Family |
| Features | Double Width Or More Driveway, Concrete Driveway, Finished Driveway, Front Driveway, Gravel Driveway |
| Pool Type | Inground Pool |
| Water Front Type | Waterfront Nearby |
Building
| Bathroom Total | 3 |
| Bedrooms Above Ground | 5 |
| Bedrooms Total | 5 |
| Appliances | Cooktop, Dishwasher, Dryer, Refrigerator, Washer, Oven |
| Architectural Style | Raised Ranch |
| Constructed Date | 1997 |
| Construction Style Attachment | Detached |
| Cooling Type | Central Air Conditioning |
| Exterior Finish | Aluminum/vinyl, Brick |
| Fireplace Fuel | Gas |
| Fireplace Present | Yes |
| Fireplace Type | Conventional |
| Flooring Type | Ceramic/porcelain, Hardwood, Other |
| Foundation Type | Concrete |
| Half Bath Total | 1 |
| Heating Fuel | Natural Gas |
| Heating Type | Forced Air, Furnace |
| Size Interior | 2,735 Ft2 |
| Total Finished Area | 2735 Sqft |
| Type | House |
Parking
| Attached Garage | |
| Garage | |
| Inside Entry |
Land
| Acreage | No |
| Landscape Features | Landscaped |
| Size Irregular | 100.39x271.06 |
| Size Total Text | 100.39x271.06 |
| Zoning Description | Res |
Rooms
| Level | Type | Length | Width | Dimensions |
|---|---|---|---|---|
| Lower Level | 3pc Bathroom | Measurements not available | ||
| Lower Level | Storage | 8.2 x 9.9 | ||
| Lower Level | Utility Room | 19.6 x 7.7 | ||
| Lower Level | Bedroom | 15.1 x 13.4 | ||
| Lower Level | Bedroom | 11.5 x 11.4 | ||
| Lower Level | Bedroom | 12.4 x 12.3 | ||
| Main Level | 4pc Ensuite Bath | Measurements not available | ||
| Main Level | 2pc Bathroom | Measurements not available | ||
| Main Level | Living Room | 22.4 x 12.5 | ||
| Main Level | Kitchen | 13 x 12.5 | ||
| Main Level | Foyer | 8.8 x 6.7 | ||
| Main Level | Dining Room | 14 x 12.6 | ||
| Main Level | Bedroom | 9.6 x 14.6 | ||
| Main Level | Primary Bedroom | 15.6 x 16.7 |
https://www.realtor.ca/real-estate/28182029/388-east-ruscom-river-road-st-joachim


59 Eugenie St. East
Windsor, Ontario N8X 2X9


59 Eugenie St. East
Windsor, Ontario N8X 2X9
Contact Us
Contact us for more information













































