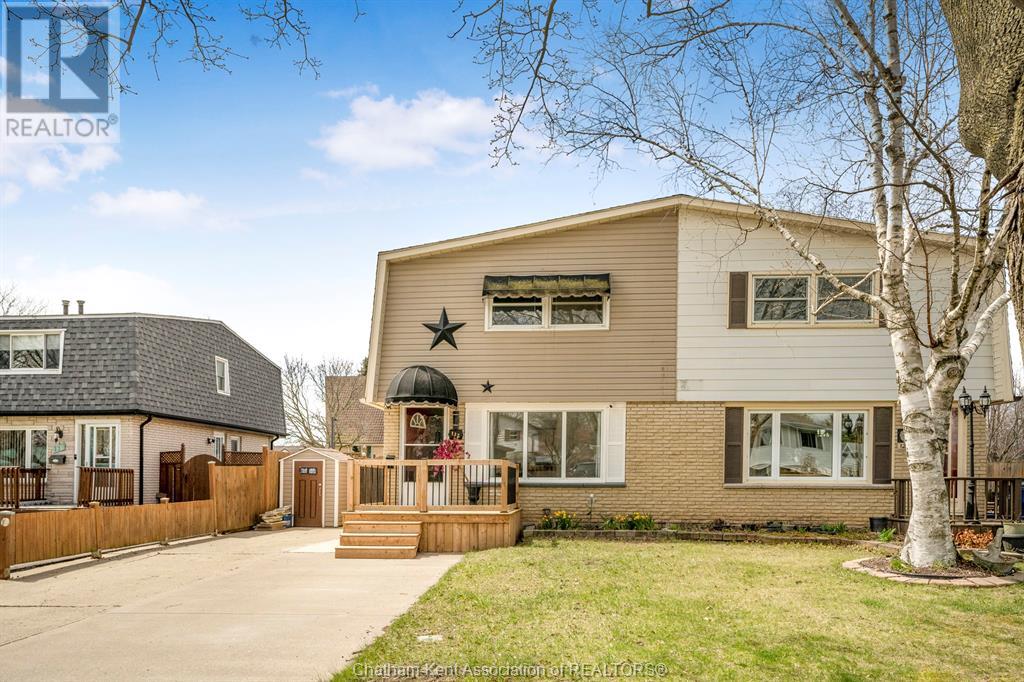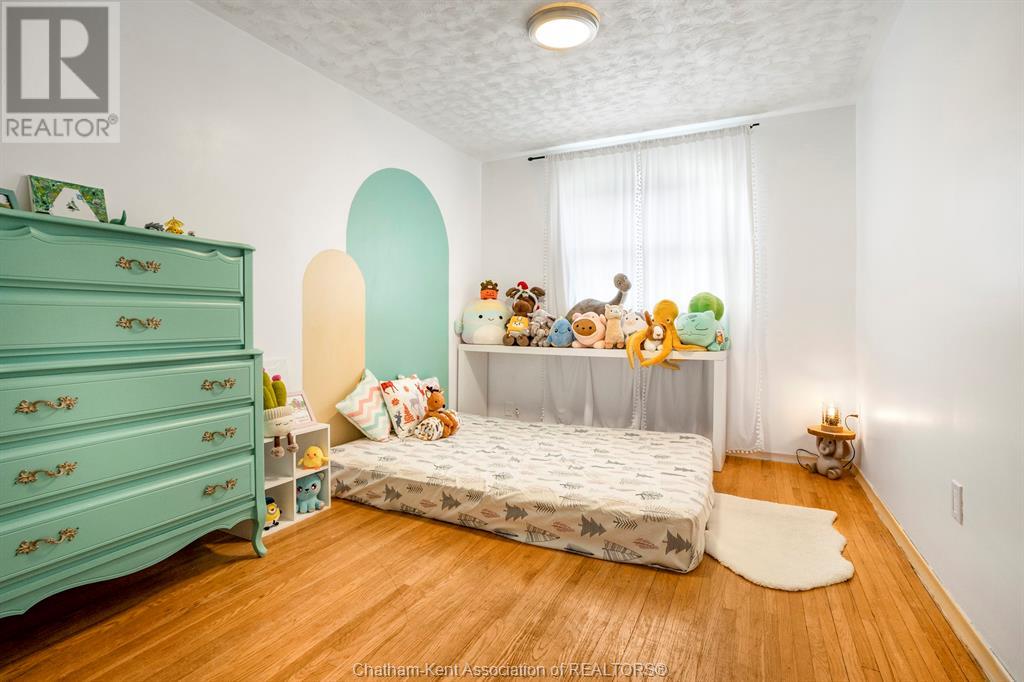3 Bedroom
2 Bathroom
Central Air Conditioning
Forced Air, Furnace
Landscaped
$401,000
Welcome to your dream home! This stunning two-story semi-detached residence boasts modern upgrades and ample space for your family. The gourmet kitchen features sleek white cabinetry, elegant quartz countertops, and stainless steel appliances, all included in the sale: fridge, stove, dishwasher, washer, and dryer. Inside, you'll find three generously sized bedrooms plus a versatile bonus room in the basement, ideal for a home office, gym, or playroom. With 1.5 bathrooms and plenty of living space, this home is designed for comfort and convenience. Step outside to a newer front deck, a private fenced-in rear yard with no rear neighbour's, perfect for relaxation or entertaining. A convenient shed provides extra storage. Don’t miss this stunning home—schedule your viewing today! Rental items include a water filtration system under the sink. #FindYourMatch (id:55464)
Property Details
|
MLS® Number
|
25008694 |
|
Property Type
|
Single Family |
|
Equipment Type
|
Other |
|
Features
|
Concrete Driveway |
|
Rental Equipment Type
|
Other |
Building
|
Bathroom Total
|
2 |
|
Bedrooms Above Ground
|
3 |
|
Bedrooms Total
|
3 |
|
Constructed Date
|
1973 |
|
Construction Style Attachment
|
Semi-detached |
|
Cooling Type
|
Central Air Conditioning |
|
Exterior Finish
|
Aluminum/vinyl, Brick |
|
Flooring Type
|
Hardwood, Laminate |
|
Foundation Type
|
Block |
|
Half Bath Total
|
1 |
|
Heating Fuel
|
Natural Gas |
|
Heating Type
|
Forced Air, Furnace |
|
Stories Total
|
2 |
|
Type
|
House |
Land
|
Acreage
|
No |
|
Fence Type
|
Fence |
|
Landscape Features
|
Landscaped |
|
Size Irregular
|
30.11x100.78 |
|
Size Total Text
|
30.11x100.78|under 1/4 Acre |
|
Zoning Description
|
Rl2 |
Rooms
| Level |
Type |
Length |
Width |
Dimensions |
|
Second Level |
Bedroom |
11 ft ,4 in |
8 ft ,8 in |
11 ft ,4 in x 8 ft ,8 in |
|
Second Level |
4pc Bathroom |
6 ft ,6 in |
4 ft ,8 in |
6 ft ,6 in x 4 ft ,8 in |
|
Second Level |
Bedroom |
13 ft ,5 in |
8 ft ,10 in |
13 ft ,5 in x 8 ft ,10 in |
|
Second Level |
Bedroom |
14 ft ,5 in |
10 ft |
14 ft ,5 in x 10 ft |
|
Basement |
Other |
16 ft ,9 in |
10 ft ,8 in |
16 ft ,9 in x 10 ft ,8 in |
|
Basement |
Utility Room |
17 ft ,5 in |
11 ft ,5 in |
17 ft ,5 in x 11 ft ,5 in |
|
Main Level |
2pc Bathroom |
6 ft ,5 in |
2 ft ,11 in |
6 ft ,5 in x 2 ft ,11 in |
|
Main Level |
Kitchen/dining Room |
17 ft ,6 in |
11 ft ,5 in |
17 ft ,6 in x 11 ft ,5 in |
|
Main Level |
Living Room |
17 ft ,6 in |
11 ft |
17 ft ,6 in x 11 ft |
https://www.realtor.ca/real-estate/28183071/132-berry-street-chatham
MATCH REALTY INC.
15 Grand Ave W.
Chatham,
Ontario
N7L 1B4
(226) 998-7653









































