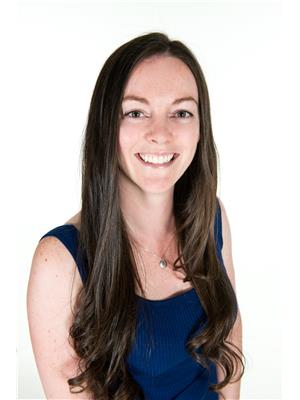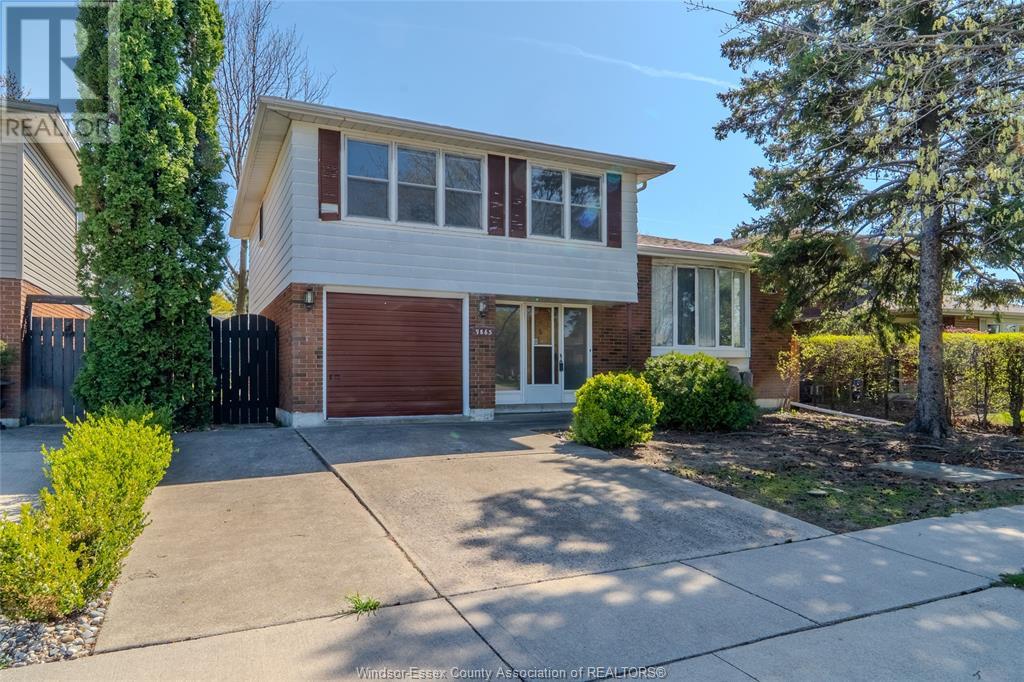9865 Esplanade Drive Windsor, Ontario N8R 1J7
4 Bedroom
2 Bathroom
4 Level
Central Air Conditioning
Forced Air, Furnace
$399,900
Don’t miss this opportunity to live in desirable Forest Glade! This spacious 4-level home features a welcoming foyer, a main floor family room, and a 3-piece bath. The second level offers a bright living/dining room combo, and eat-in kitchen. Upstairs you'll find 4 bedrooms and a 4-piece bath. The lower level includes a recreation room, laundry area, and crawl space. Enjoy the fully fenced backyard and attached single-car garage. (id:55464)
Property Details
| MLS® Number | 25009026 |
| Property Type | Single Family |
| Neigbourhood | Forest Glade |
| Features | Double Width Or More Driveway, Paved Driveway, Front Driveway |
Building
| Bathroom Total | 2 |
| Bedrooms Above Ground | 4 |
| Bedrooms Total | 4 |
| Appliances | Dryer, Refrigerator, Stove, Washer |
| Architectural Style | 4 Level |
| Constructed Date | 1969 |
| Construction Style Attachment | Detached |
| Construction Style Split Level | Sidesplit |
| Cooling Type | Central Air Conditioning |
| Exterior Finish | Aluminum/vinyl, Brick |
| Flooring Type | Carpeted, Ceramic/porcelain, Hardwood, Cushion/lino/vinyl |
| Foundation Type | Concrete |
| Heating Fuel | Natural Gas |
| Heating Type | Forced Air, Furnace |
Parking
| Garage |
Land
| Acreage | No |
| Fence Type | Fence |
| Size Irregular | 50x120 |
| Size Total Text | 50x120 |
| Zoning Description | Rd1.7 |
Rooms
| Level | Type | Length | Width | Dimensions |
|---|---|---|---|---|
| Second Level | Kitchen | Measurements not available | ||
| Second Level | Living Room/dining Room | Measurements not available | ||
| Third Level | 4pc Bathroom | Measurements not available | ||
| Third Level | Bedroom | Measurements not available | ||
| Third Level | Bedroom | Measurements not available | ||
| Third Level | Bedroom | Measurements not available | ||
| Third Level | Primary Bedroom | Measurements not available | ||
| Fourth Level | Laundry Room | Measurements not available | ||
| Fourth Level | Recreation Room | Measurements not available | ||
| Main Level | 3pc Bathroom | Measurements not available | ||
| Main Level | Family Room | Measurements not available | ||
| Main Level | Foyer | Measurements not available |
https://www.realtor.ca/real-estate/28201981/9865-esplanade-drive-windsor

KELLER WILLIAMS LIFESTYLES REALTY
3070 Jefferson Blvd
Windsor, Ontario N8T 3G9
3070 Jefferson Blvd
Windsor, Ontario N8T 3G9

ISAAC VERGE
Sales Person
(519) 566-7788
(519) 438-8004
www.isaacverge.com/
www.facebook.com/WindsorOntarioRealEstate
www.linkedin.com/in/isaacverge
Sales Person
(519) 566-7788
(519) 438-8004
www.isaacverge.com/
www.facebook.com/WindsorOntarioRealEstate
www.linkedin.com/in/isaacverge
KELLER WILLIAMS LIFESTYLES REALTY
3070 Jefferson Blvd
Windsor, Ontario N8T 3G9
3070 Jefferson Blvd
Windsor, Ontario N8T 3G9

KELLER WILLIAMS LIFESTYLES REALTY
3070 Jefferson Blvd
Windsor, Ontario N8T 3G9
3070 Jefferson Blvd
Windsor, Ontario N8T 3G9

SARA NICHOLSON LAPORTE
REALTOR®
(519) 566-7788
www.vergerealestateteam.com/
https://www.facebook.com/SaraLaPorteRealtorAtVergeRealEstateTeam
https://www.linkedin.com/in/saralaporterealtor/
https://www.instagram.com/sara.laporte.realtor/
REALTOR®
(519) 566-7788
www.vergerealestateteam.com/
https://www.facebook.com/SaraLaPorteRealtorAtVergeRealEstateTeam
https://www.linkedin.com/in/saralaporterealtor/
https://www.instagram.com/sara.laporte.realtor/
KELLER WILLIAMS LIFESTYLES REALTY
3070 Jefferson Blvd
Windsor, Ontario N8T 3G9
3070 Jefferson Blvd
Windsor, Ontario N8T 3G9
Contact Us
Contact us for more information


































