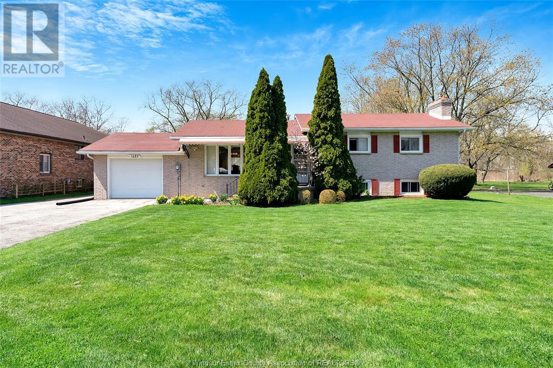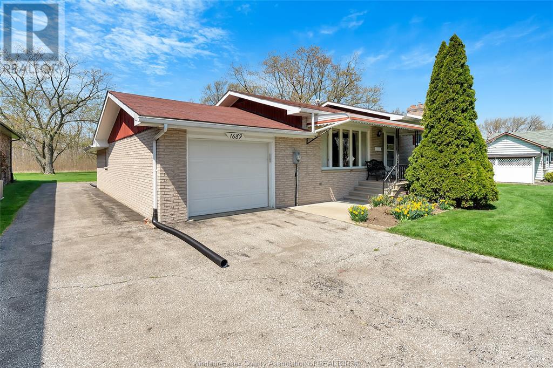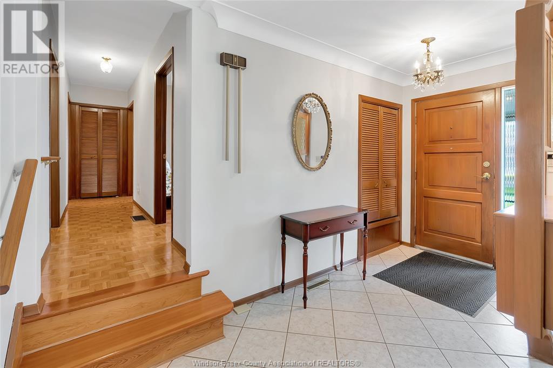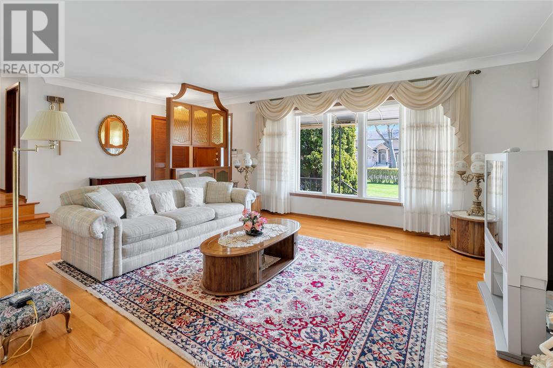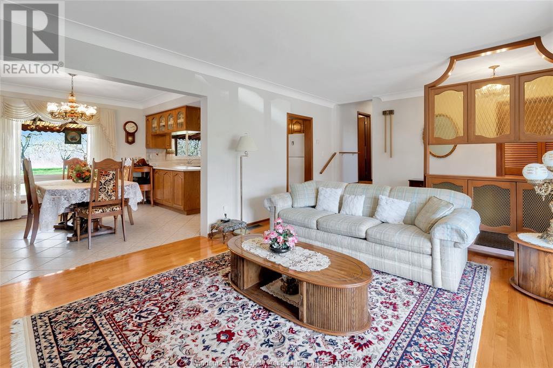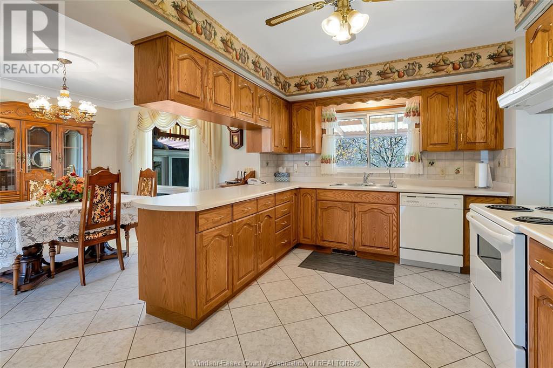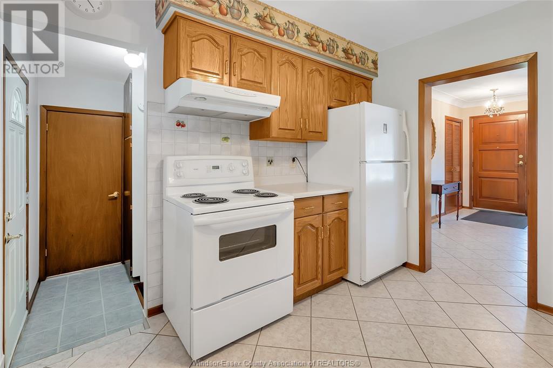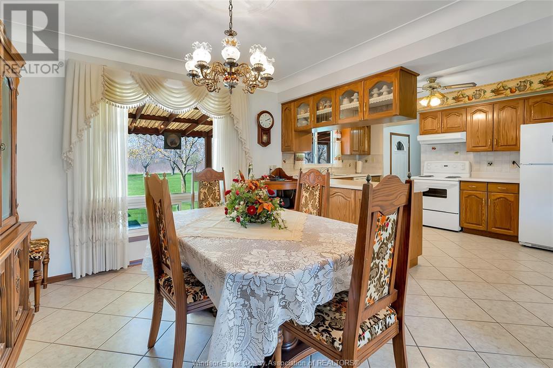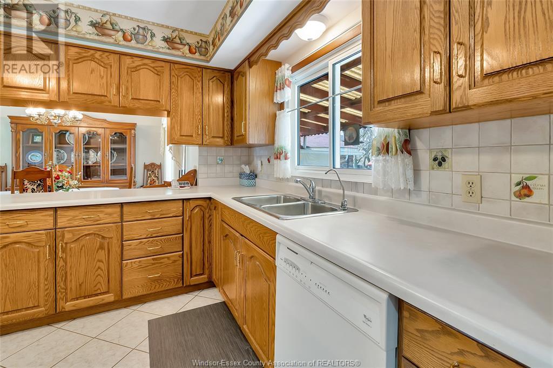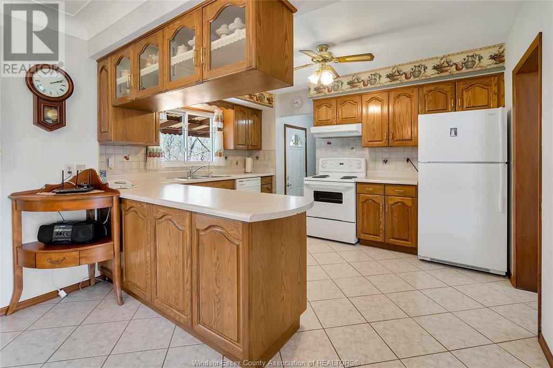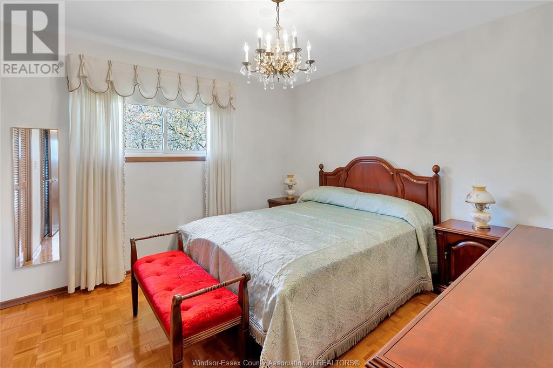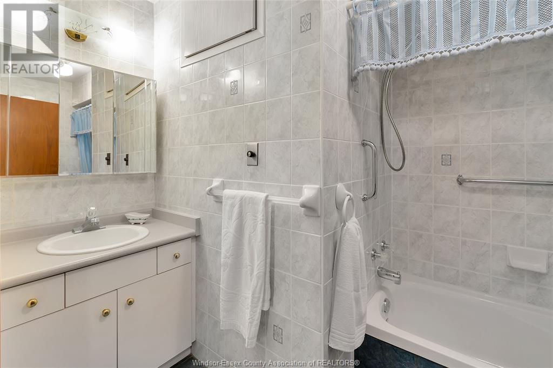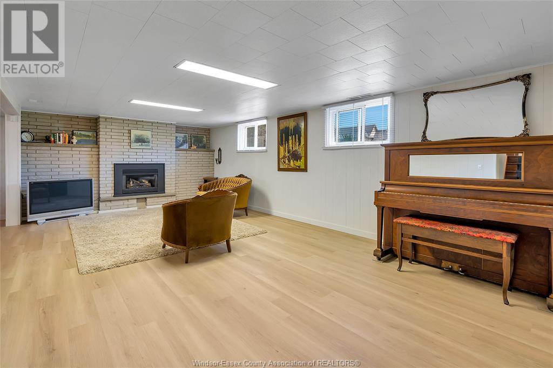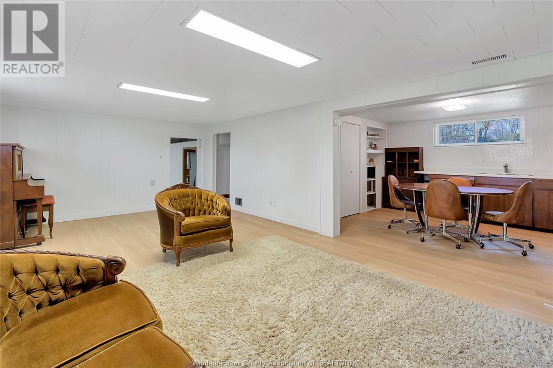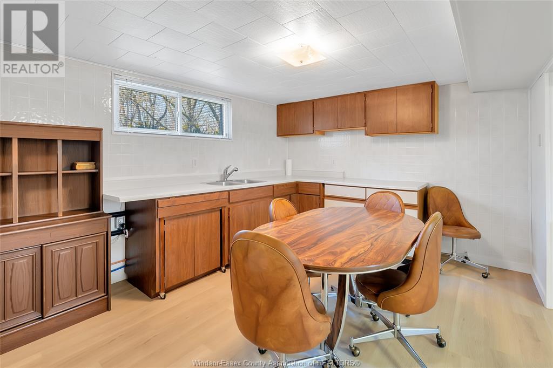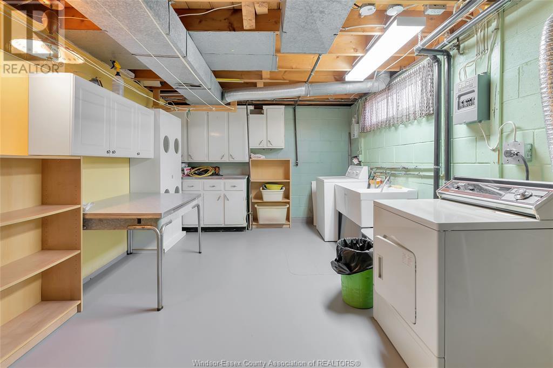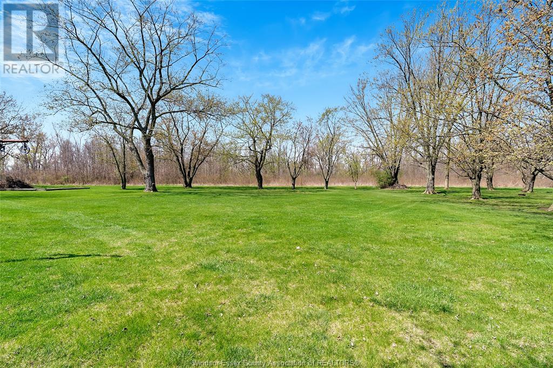1689 Shawnee Tecumseh, Ontario N8N 1S4
3 Bedroom
2 Bathroom
4 Level
Fireplace
Central Air Conditioning
Forced Air, Furnace
Landscaped
$2,995 Monthly
GORGEOUS TECUMSEH! NESTLED ON A LARGE 100FT X 264 FT LOT, THIS LOVELY 4-LEVEL SIDESPLIT OFFERS 3 BDRMS, 1.5 BATHS, LIVING RM, OAK KITCHEN W/EATING AREA, FAMILY RM W/GAS FIREPLACE, LAUNDRY & UTILITY. HARDWOOD, PARQUET, CERAMIC & VINYL FLOORING. GARAGE & LOWER STORAGE RM ARE NOT AVAILABLE TO THE TENANT. THE LANDLORD WILL MAINTAIN THE LAWN. THIS HOME IS AVAILABLE FURNISHED. MONTHLY RENT PLUS UTILITIES (GAS, HYDRO & WATER). MNSI INTERNET EQUIPMENT INCLUDED. MONITORED ALARM IS AVAILABLE AT APPROX $300/YEAR. APPLICATION TO LEASE AND CREDIT CHECK REQUIRED. (id:55464)
Property Details
| MLS® Number | 25010256 |
| Property Type | Single Family |
| Features | Double Width Or More Driveway, Paved Driveway, Finished Driveway, Front Driveway |
Building
| Bathroom Total | 2 |
| Bedrooms Above Ground | 3 |
| Bedrooms Total | 3 |
| Appliances | Dishwasher, Dryer, Refrigerator, Stove, Washer |
| Architectural Style | 4 Level |
| Constructed Date | 1996 |
| Construction Style Attachment | Detached |
| Construction Style Split Level | Sidesplit |
| Cooling Type | Central Air Conditioning |
| Exterior Finish | Brick |
| Fireplace Fuel | Gas |
| Fireplace Present | Yes |
| Fireplace Type | Insert |
| Flooring Type | Ceramic/porcelain, Hardwood, Parquet, Cushion/lino/vinyl |
| Foundation Type | Block |
| Half Bath Total | 1 |
| Heating Fuel | Natural Gas |
| Heating Type | Forced Air, Furnace |
Land
| Acreage | No |
| Landscape Features | Landscaped |
| Size Irregular | 100.39x264.90 |
| Size Total Text | 100.39x264.90 |
| Zoning Description | Res |
Rooms
| Level | Type | Length | Width | Dimensions |
|---|---|---|---|---|
| Second Level | 4pc Bathroom | Measurements not available | ||
| Second Level | Bedroom | Measurements not available | ||
| Second Level | Bedroom | Measurements not available | ||
| Second Level | Primary Bedroom | Measurements not available | ||
| Third Level | Family Room/fireplace | Measurements not available | ||
| Fourth Level | Utility Room | Measurements not available | ||
| Fourth Level | Storage | Measurements not available | ||
| Fourth Level | Laundry Room | Measurements not available | ||
| Main Level | 2pc Bathroom | Measurements not available | ||
| Main Level | Eating Area | Measurements not available | ||
| Main Level | Kitchen | Measurements not available | ||
| Main Level | Living Room | Measurements not available | ||
| Main Level | Foyer | Measurements not available |
https://www.realtor.ca/real-estate/28215535/1689-shawnee-tecumseh

REMAX PREFERRED REALTY LTD. - 585
6505 Tecumseh Road East
Windsor, Ontario N8T 1E7
6505 Tecumseh Road East
Windsor, Ontario N8T 1E7

REMAX PREFERRED REALTY LTD. - 585
6505 Tecumseh Road East
Windsor, Ontario N8T 1E7
6505 Tecumseh Road East
Windsor, Ontario N8T 1E7
Contact Us
Contact us for more information

