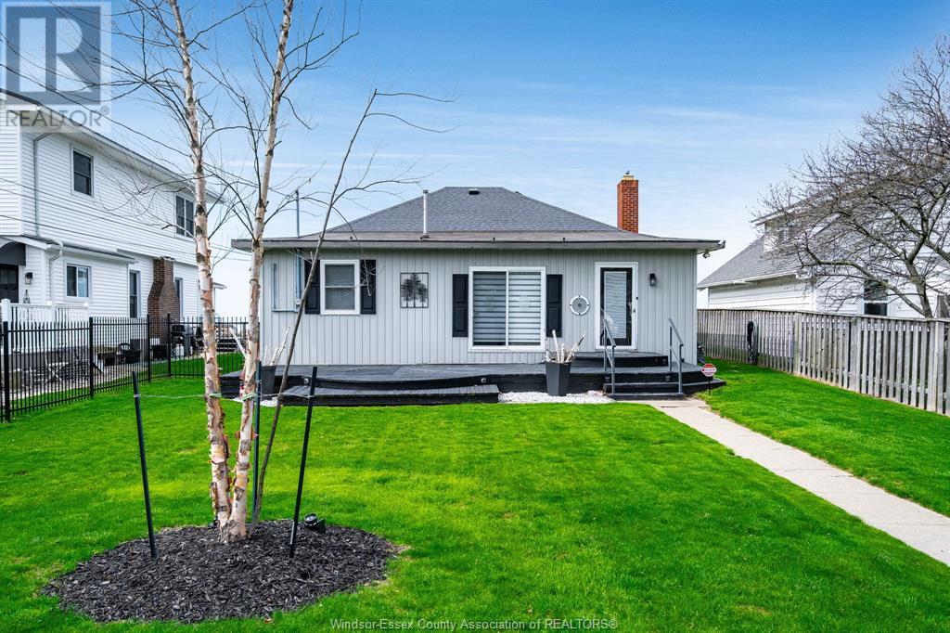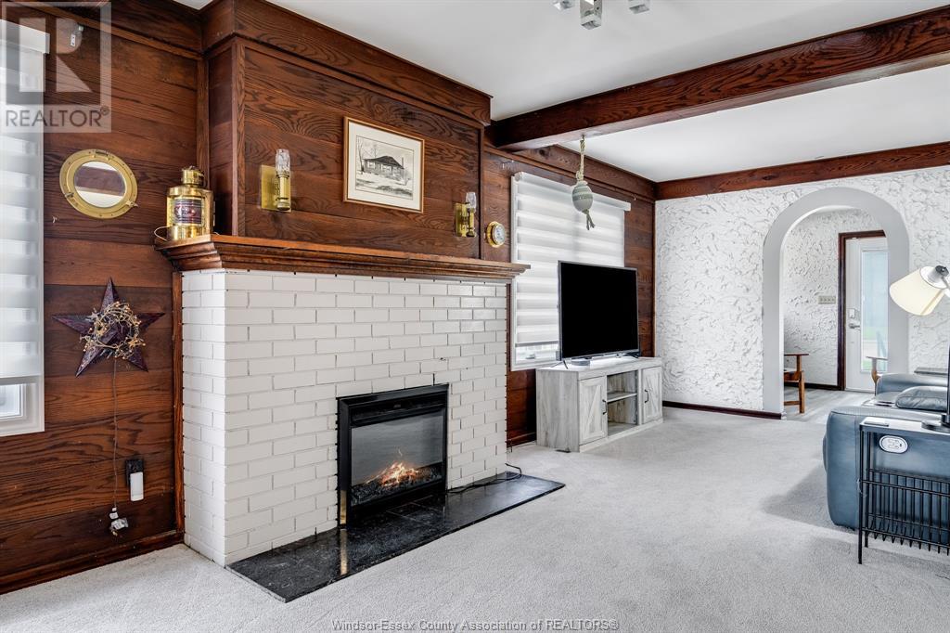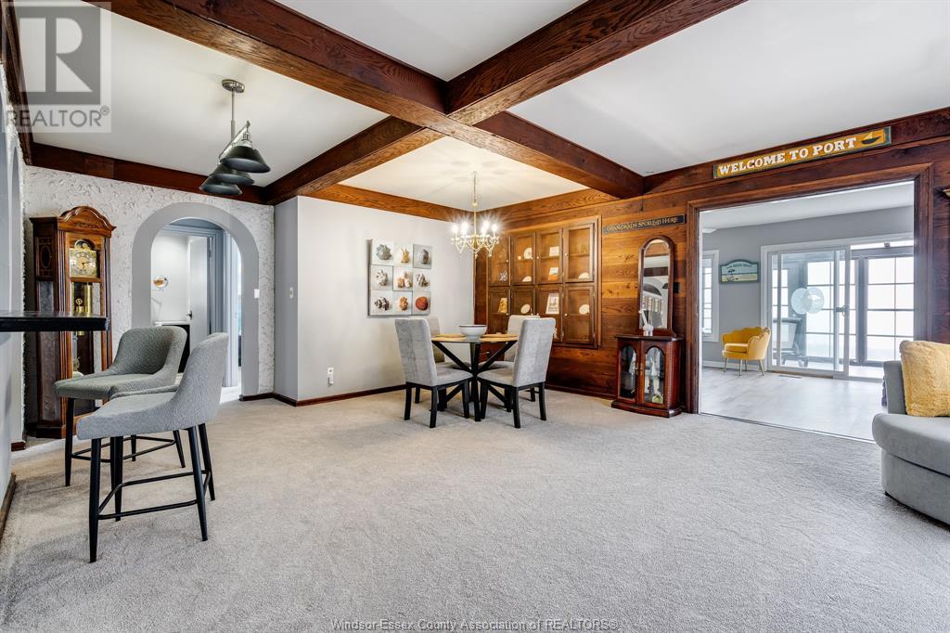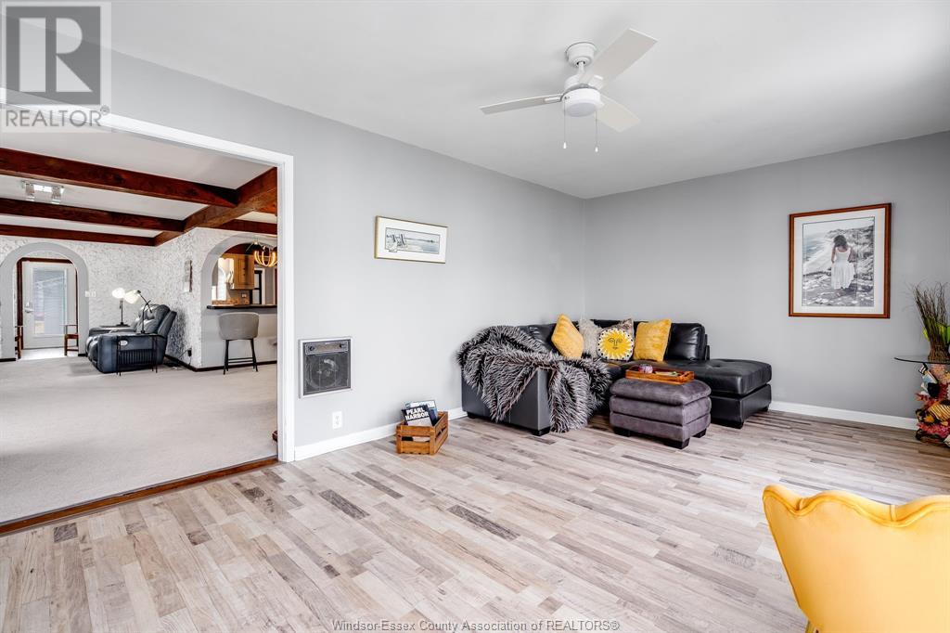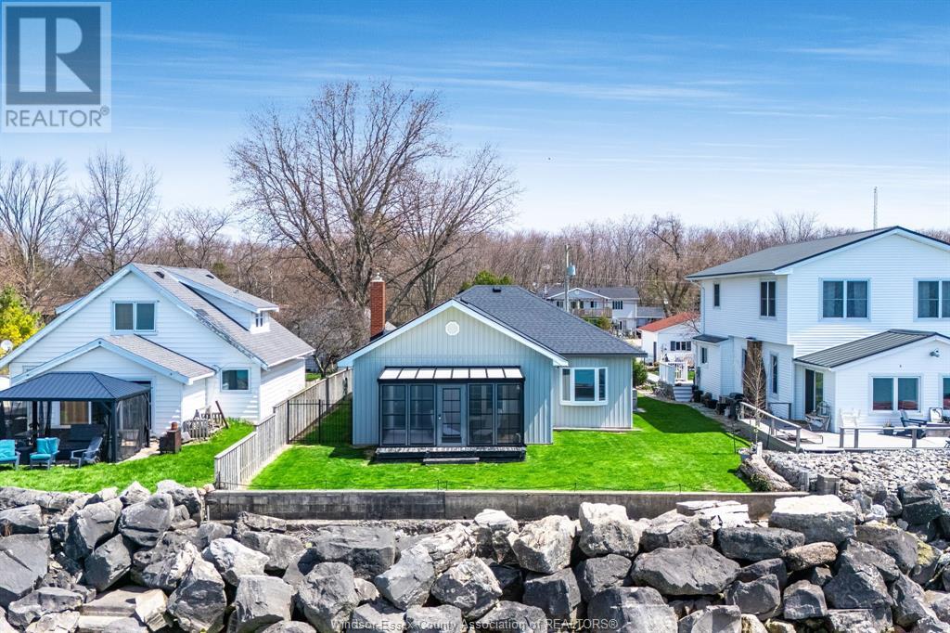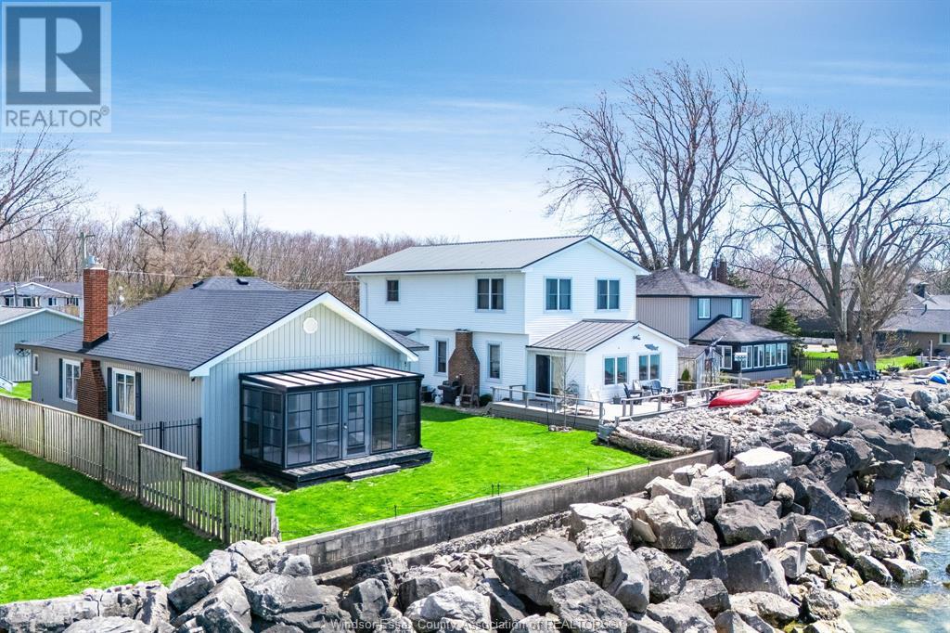360 Robson Road Leamington, Ontario N8H 0A5
$899,900
Experience the charm of lakefront living with a spacious 2.5-car garage/shop that offers potential to develop extra living space for additional income. This residence features a generously sized attic, which could be transformed into a second floor if desired. Recent updates include luxury vinyl flooring in select areas, new carpeting, some updated windows, and a central air and furnace unit that is just one year old. The primary bedroom boasts a large bay window that overlooks the lake, providing stunning sunset views, while the three-season sunroom at the rear of the house serves as an ideal location to take in the picturesque lake scenery. Now is your opportunity to embrace lakeside living just as summer arrives! Walking distance to the marina and Erie Shores Golf Course and a short drive to Point Pelee National Park. (id:55464)
Property Details
| MLS® Number | 25009059 |
| Property Type | Single Family |
| Features | Golf Course/parkland, Paved Driveway, Concrete Driveway, Finished Driveway, Front Driveway |
| Water Front Type | Waterfront On Lake |
Building
| Bathroom Total | 2 |
| Bedrooms Above Ground | 3 |
| Bedrooms Total | 3 |
| Appliances | Dishwasher, Dryer, Microwave Range Hood Combo, Refrigerator, Stove, Washer |
| Architectural Style | Bungalow |
| Constructed Date | 1931 |
| Construction Style Attachment | Detached |
| Cooling Type | Central Air Conditioning |
| Exterior Finish | Aluminum/vinyl |
| Fireplace Fuel | Mixed |
| Fireplace Present | Yes |
| Fireplace Type | Insert |
| Flooring Type | Carpeted, Laminate, Cushion/lino/vinyl |
| Foundation Type | Block |
| Half Bath Total | 1 |
| Heating Fuel | Natural Gas |
| Heating Type | Forced Air, Furnace |
| Stories Total | 1 |
| Type | House |
Parking
| Detached Garage | |
| Garage |
Land
| Acreage | No |
| Landscape Features | Landscaped |
| Size Irregular | 50.23x191.25 |
| Size Total Text | 50.23x191.25 |
| Zoning Description | R1 Fpa |
Rooms
| Level | Type | Length | Width | Dimensions |
|---|---|---|---|---|
| Main Level | 2pc Bathroom | Measurements not available | ||
| Main Level | 3pc Bathroom | Measurements not available | ||
| Main Level | Florida Room | Measurements not available | ||
| Main Level | Bedroom | Measurements not available | ||
| Main Level | Bedroom | Measurements not available | ||
| Main Level | Bedroom | Measurements not available | ||
| Main Level | Laundry Room | Measurements not available | ||
| Main Level | Foyer | Measurements not available | ||
| Main Level | Living Room/fireplace | Measurements not available | ||
| Main Level | Dining Room | Measurements not available | ||
| Main Level | Kitchen | Measurements not available |
https://www.realtor.ca/real-estate/28262427/360-robson-road-leamington
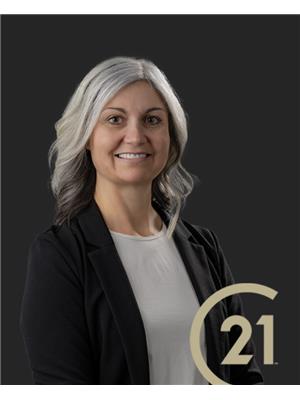

150 Talbot St. East
Leamington, Ontario N8H 1M1
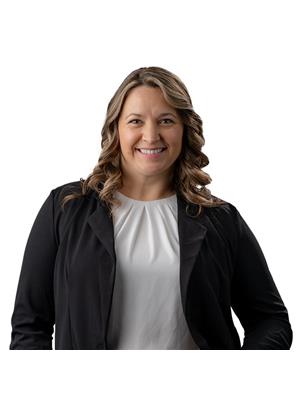

150 Talbot St. East
Leamington, Ontario N8H 1M1


150 Talbot St. East
Leamington, Ontario N8H 1M1
Contact Us
Contact us for more information

