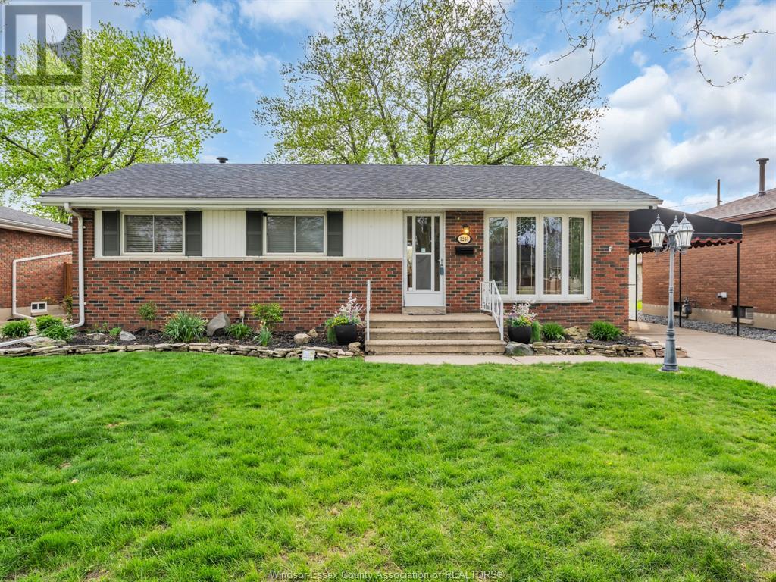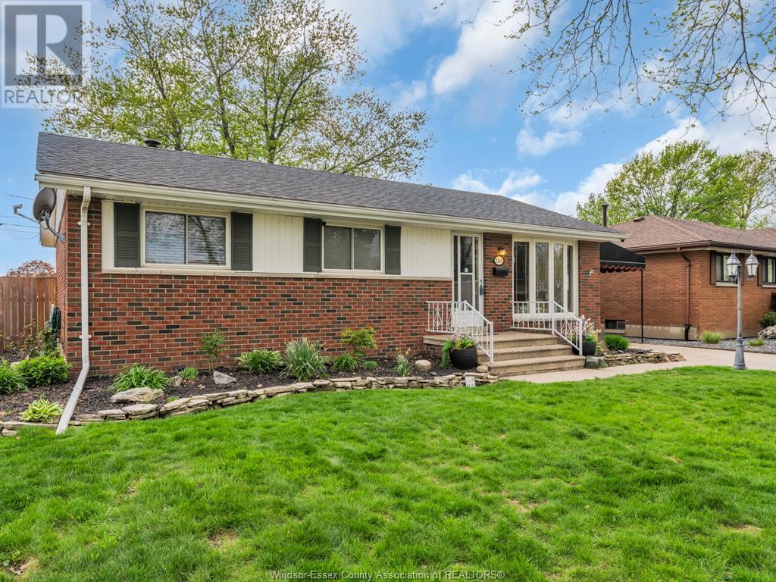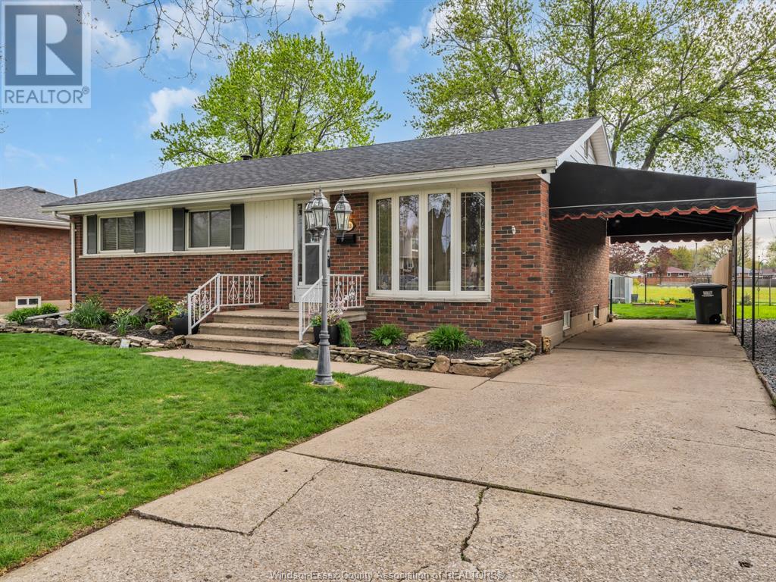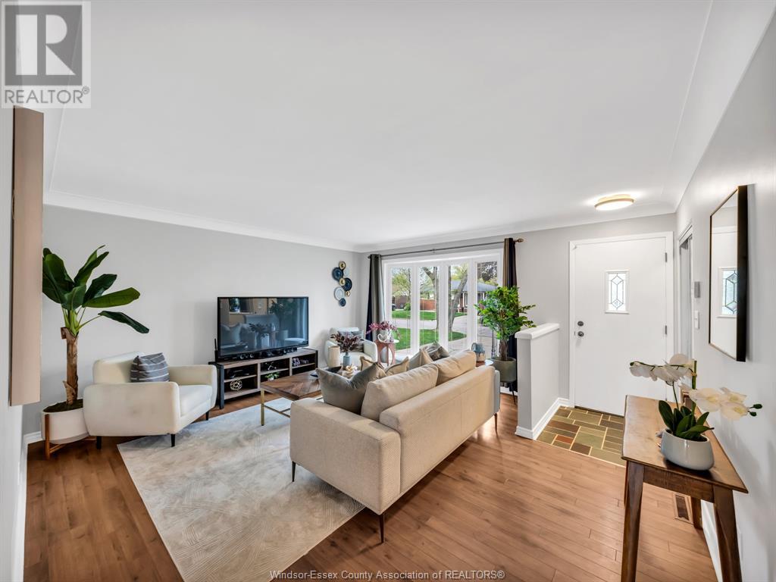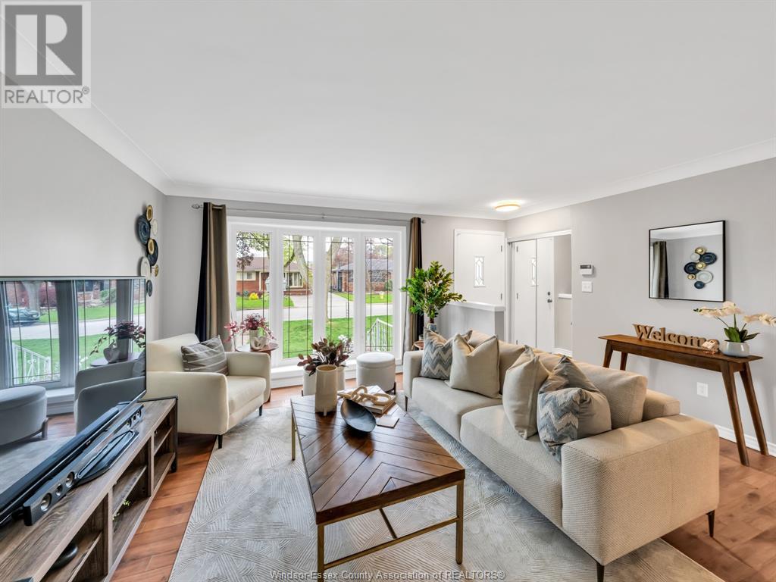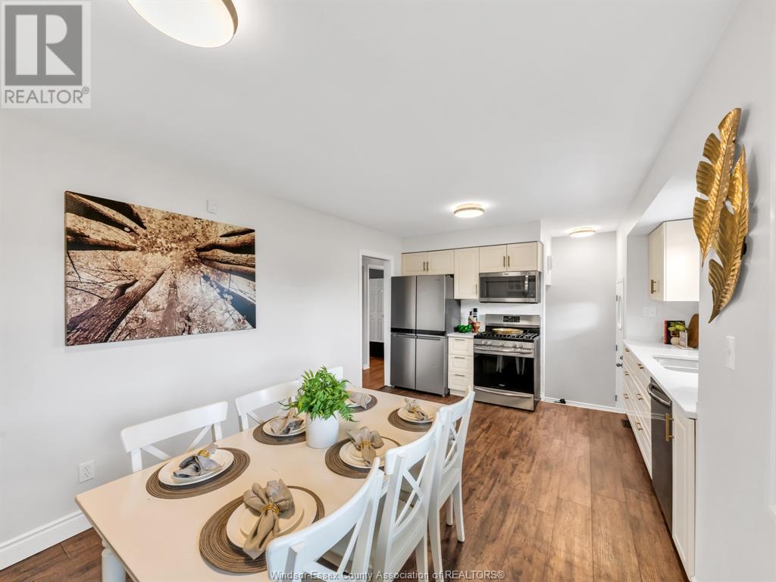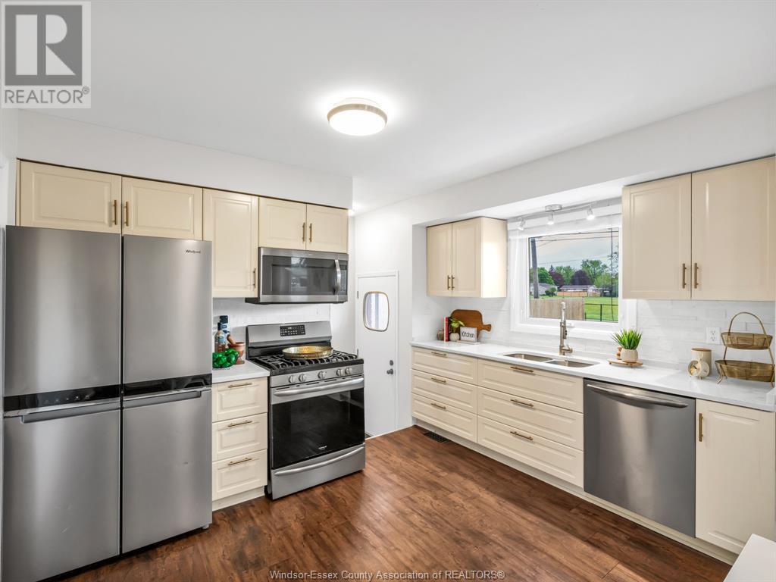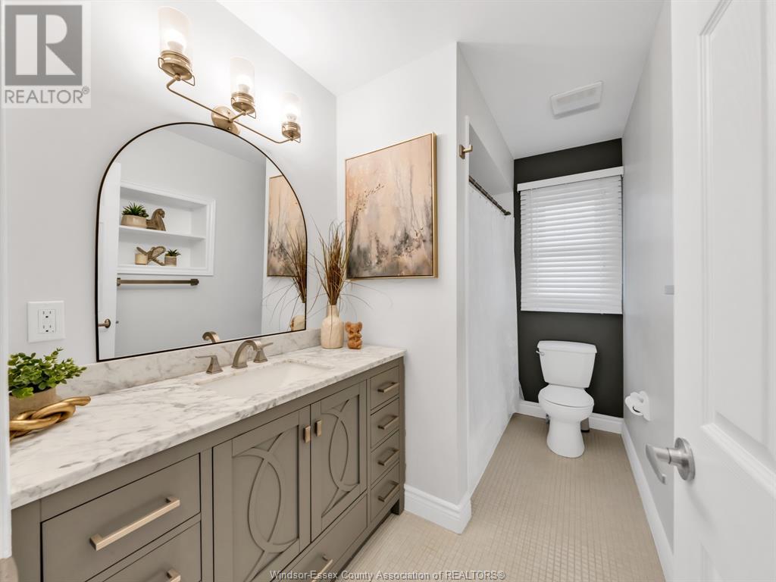1243 Janisse Drive Windsor, Ontario N8S 2W2
3 Bedroom
2 Bathroom
Bungalow, Ranch
Central Air Conditioning
Forced Air, Furnace
Landscaped
$399,000
Your new home in the perfect neighbourhood awaits! Welcome to 1243 Janisse Dr. in the sought after Riverside! Nestled in a family friendly neighbourhood, abutting one of the best parks, and no rear neighbours. This home features 3 bedrooms, 1.5 bathrooms, good size living room, an amazing eat-in kitchen, and a partially finished basement. Fully fenced rear yard with large deck for entertaining. The home backs onto Realtor Park which makes it easy to stay active and enjoy the outdoors. (id:55464)
Property Details
| MLS® Number | 25011105 |
| Property Type | Single Family |
| Neigbourhood | Riverside |
| Features | Concrete Driveway, Finished Driveway, Front Driveway, Single Driveway |
Building
| Bathroom Total | 2 |
| Bedrooms Above Ground | 3 |
| Bedrooms Total | 3 |
| Appliances | Dishwasher, Dryer, Microwave Range Hood Combo, Refrigerator, Stove, Washer |
| Architectural Style | Bungalow, Ranch |
| Construction Style Attachment | Detached |
| Cooling Type | Central Air Conditioning |
| Exterior Finish | Aluminum/vinyl, Brick |
| Flooring Type | Ceramic/porcelain, Hardwood, Laminate |
| Foundation Type | Block |
| Half Bath Total | 1 |
| Heating Fuel | Natural Gas |
| Heating Type | Forced Air, Furnace |
| Stories Total | 1 |
| Type | House |
Parking
| Carport |
Land
| Acreage | No |
| Fence Type | Fence |
| Landscape Features | Landscaped |
| Size Irregular | 55.21x110 Ft |
| Size Total Text | 55.21x110 Ft |
| Zoning Description | Rd1.1 |
Rooms
| Level | Type | Length | Width | Dimensions |
|---|---|---|---|---|
| Basement | 2pc Bathroom | Measurements not available | ||
| Basement | Utility Room | Measurements not available | ||
| Basement | Laundry Room | Measurements not available | ||
| Basement | Other | Measurements not available | ||
| Basement | Family Room | Measurements not available | ||
| Main Level | 4pc Bathroom | Measurements not available | ||
| Main Level | Primary Bedroom | Measurements not available | ||
| Main Level | Bedroom | Measurements not available | ||
| Main Level | Bedroom | Measurements not available | ||
| Main Level | Kitchen/dining Room | Measurements not available | ||
| Main Level | Living Room | Measurements not available | ||
| Main Level | Foyer | Measurements not available |
https://www.realtor.ca/real-estate/28262379/1243-janisse-drive-windsor
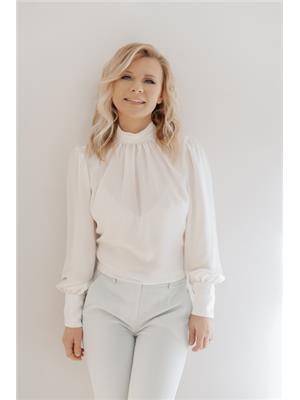

DEERBROOK REALTY INC.
59 Eugenie St. East
Windsor, Ontario N8X 2X9
59 Eugenie St. East
Windsor, Ontario N8X 2X9
Contact Us
Contact us for more information

