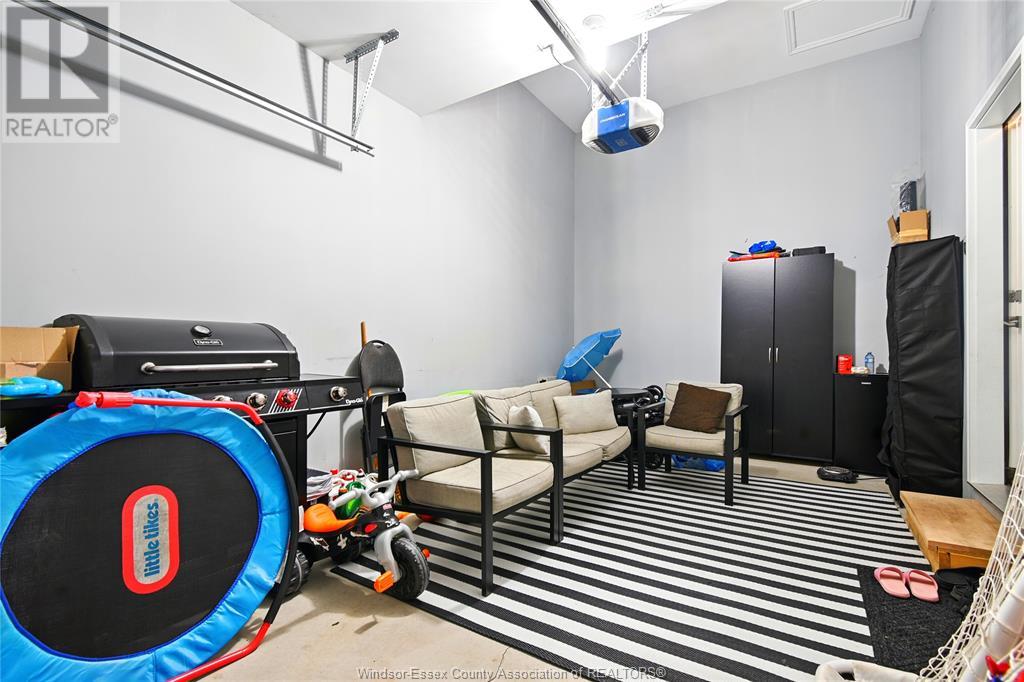3 Bedroom
3 Bathroom
1,050 ft2
Raised Ranch
Fireplace
Central Air Conditioning
Forced Air, Heat Recovery Ventilation (Hrv)
$579,900
WELCOME TO 3149 VIOLA CRESCENT, A BEAUTIFULLY DESIGNED SEMI-DETACHED HOME THAT EMBODIES THE PERFECT BLEND OF STYLE ,FUNCTIONALITY AND COMFORT . THIS EXCEPTIONAL PROPERTY FEATURES 2+1 BEDROOMS AND 3 FULL BATHROOMS.INCLUDING MASTER BEDROOM WITH AN IN-SUITE BATHROOM.THE SPACIOUS AND OPEN MAIN FLOOR BOASTS A CONTEMPORARY KITCHEN WITH STAINLESS STEEL APPLIANCES ,DINNING AREA ,STEPS OUT THROUGH THE PATIO DOOR. THE FULLY FINISHED BASEMENT EXPANDS THE LIVING SPACE WITH ADDITIONAL BEDROOMS/STORAGE AND FULL BATHROOM, LOCATED IN A DESIRABLE NEIGHBOURHOOD CLOSE TO SCHOOLS, PARKS, SHOPPING, PUBLIC TRANSIT, CLOSE TO E.C. ROW & NEW BATTERY PLANT .PERFECT FOR A GROWING FAMILY, DOWNSIZING, OR INVESTING.DON'T MISS OUT ON THIS EXCEPTIONAL OPPORTUNITY. (id:55464)
Property Details
|
MLS® Number
|
25011516 |
|
Property Type
|
Single Family |
|
Neigbourhood
|
Sandwich South |
|
Features
|
Concrete Driveway, Finished Driveway, Front Driveway |
Building
|
Bathroom Total
|
3 |
|
Bedrooms Above Ground
|
2 |
|
Bedrooms Below Ground
|
1 |
|
Bedrooms Total
|
3 |
|
Appliances
|
Dishwasher, Dryer, Microwave Range Hood Combo, Refrigerator, Stove, Washer |
|
Architectural Style
|
Raised Ranch |
|
Constructed Date
|
2020 |
|
Construction Style Attachment
|
Semi-detached |
|
Cooling Type
|
Central Air Conditioning |
|
Exterior Finish
|
Aluminum/vinyl, Brick |
|
Fireplace Fuel
|
Electric |
|
Fireplace Present
|
Yes |
|
Fireplace Type
|
Insert |
|
Flooring Type
|
Ceramic/porcelain, Laminate |
|
Foundation Type
|
Concrete |
|
Heating Fuel
|
Natural Gas |
|
Heating Type
|
Forced Air, Heat Recovery Ventilation (hrv) |
|
Size Interior
|
1,050 Ft2 |
|
Total Finished Area
|
1050 Sqft |
|
Type
|
House |
Parking
|
Attached Garage
|
|
|
Garage
|
|
|
Inside Entry
|
|
Land
|
Acreage
|
No |
|
Fence Type
|
Fence |
|
Size Irregular
|
30.48x116.22 |
|
Size Total Text
|
30.48x116.22 |
|
Zoning Description
|
Res |
Rooms
| Level |
Type |
Length |
Width |
Dimensions |
|
Lower Level |
3pc Bathroom |
|
|
Measurements not available |
|
Lower Level |
Storage |
|
|
Measurements not available |
|
Lower Level |
Bedroom |
|
|
Measurements not available |
|
Lower Level |
Utility Room |
|
|
Measurements not available |
|
Lower Level |
Living Room/fireplace |
|
|
Measurements not available |
|
Lower Level |
Laundry Room |
|
|
Measurements not available |
|
Lower Level |
Bedroom |
|
|
Measurements not available |
|
Main Level |
3pc Ensuite Bath |
|
|
Measurements not available |
|
Main Level |
4pc Bathroom |
|
|
Measurements not available |
|
Main Level |
Kitchen |
|
|
Measurements not available |
|
Main Level |
Bedroom |
|
|
Measurements not available |
|
Main Level |
Primary Bedroom |
|
|
Measurements not available |
|
Main Level |
Living Room |
|
|
Measurements not available |
|
Main Level |
Dining Room |
|
|
Measurements not available |
|
Main Level |
Foyer |
|
|
Measurements not available |
https://www.realtor.ca/real-estate/28279123/3149-viola-crescent-windsor
DOUBLE UP REALTY INC
3615 Walker Rd Unit 3
Windsor,
Ontario
N8W 3S6
(519) 800-4422





















































