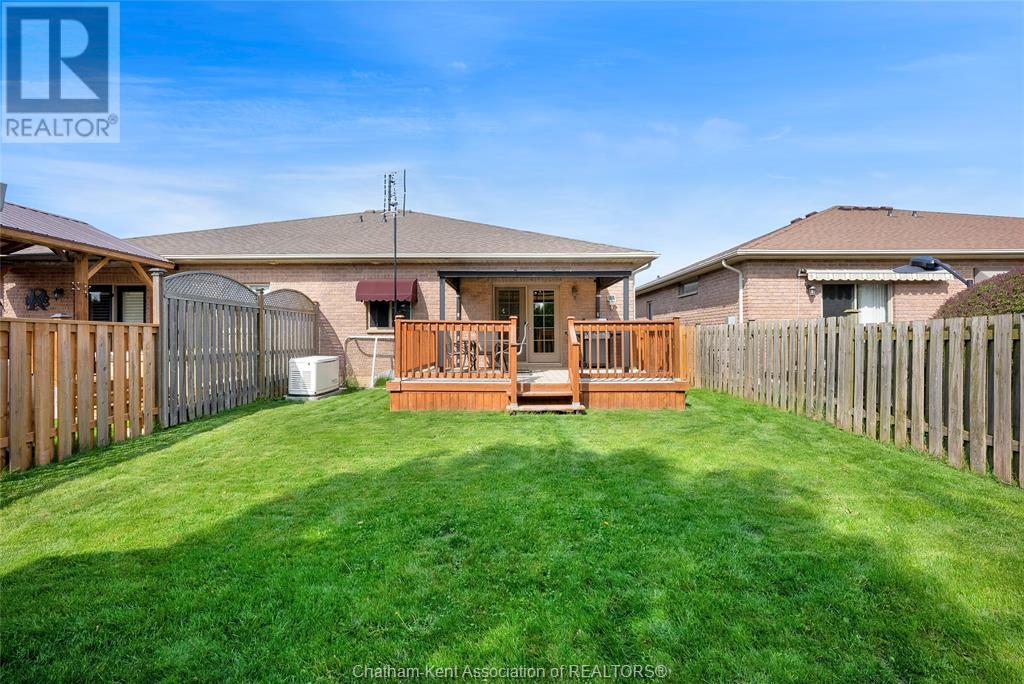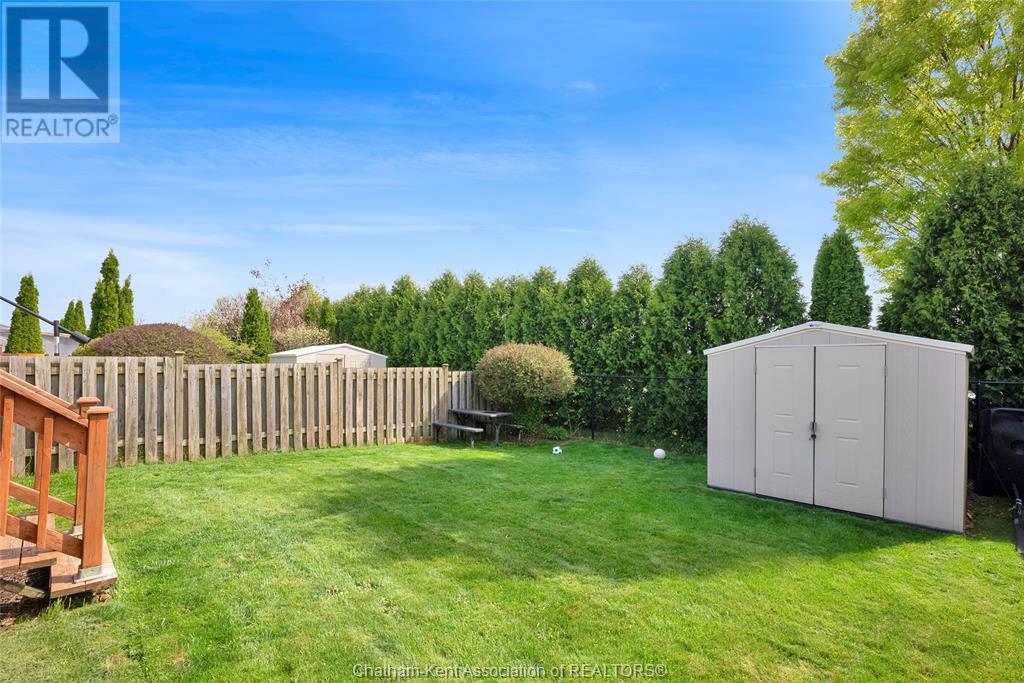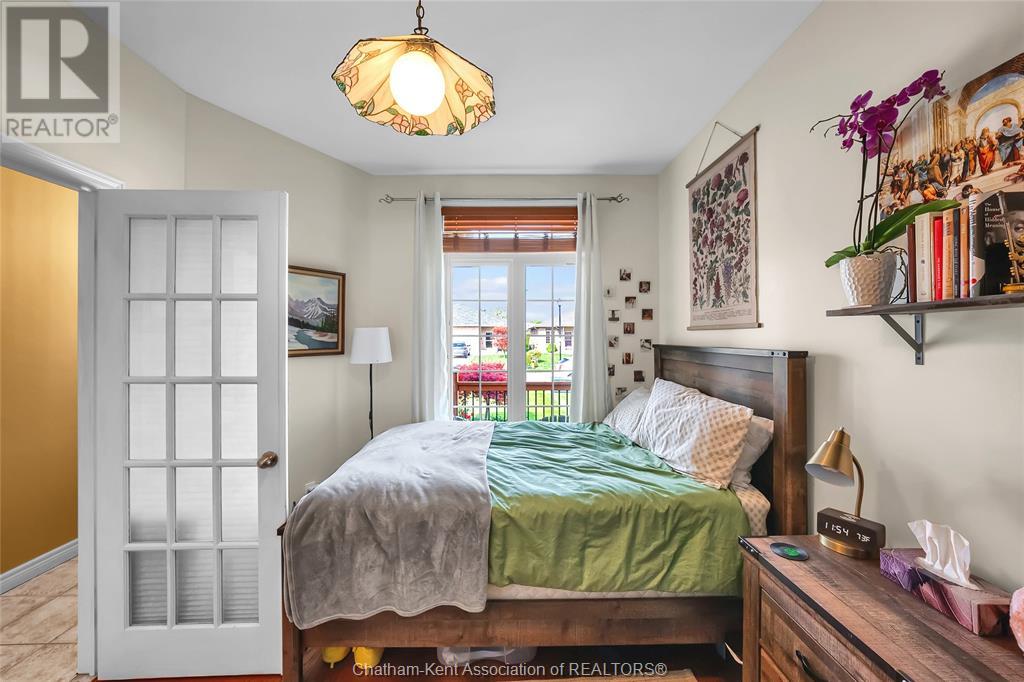13 Hamlet Court Chatham, Ontario N7L 3J2
$424,900
Welcome to your dream home in the prestigious Prestansia neighborhood! Nestled on a serene cul-de-sac, this charming ranch townhouse offers the perfect blend of privacy and community. Ideal for first-time buyers or those seeking the convenience of one-floor living. Step inside to a spacious living room, providing a warm and welcoming atmosphere. The large master bedroom promises restful nights, while the versatile den is perfect for a home office. Enjoy relaxing moments on the covered porch, overlooking the fenced-in yard—ideal for pets or family gatherings. The lower level features a partially basement with a finished bedroom, offering potential for customization. This home is a unique opportunity to join a vibrant community while enjoying the tranquility of your own space. Don’t miss out—explore 13 Hamlet Court today! (id:55464)
Property Details
| MLS® Number | 25011127 |
| Property Type | Single Family |
| Features | Cul-de-sac, Concrete Driveway, Single Driveway |
Building
| Bathroom Total | 2 |
| Bedrooms Above Ground | 1 |
| Bedrooms Below Ground | 1 |
| Bedrooms Total | 2 |
| Architectural Style | Ranch |
| Constructed Date | 2006 |
| Cooling Type | Central Air Conditioning |
| Exterior Finish | Brick |
| Fireplace Fuel | Gas |
| Fireplace Present | Yes |
| Fireplace Type | Direct Vent |
| Flooring Type | Ceramic/porcelain, Hardwood |
| Foundation Type | Concrete |
| Heating Fuel | Natural Gas |
| Heating Type | Forced Air, Furnace |
| Stories Total | 1 |
| Type | Row / Townhouse |
Parking
| Garage |
Land
| Acreage | No |
| Fence Type | Fence |
| Landscape Features | Landscaped |
| Size Irregular | 30x129 |
| Size Total Text | 30x129|under 1/4 Acre |
| Zoning Description | Res |
Rooms
| Level | Type | Length | Width | Dimensions |
|---|---|---|---|---|
| Lower Level | Storage | Measurements not available | ||
| Lower Level | Bedroom | 12 ft | 14 ft | 12 ft x 14 ft |
| Lower Level | Utility Room | 21 ft ,5 in | 13 ft ,6 in | 21 ft ,5 in x 13 ft ,6 in |
| Main Level | Laundry Room | 10 ft | 5 ft | 10 ft x 5 ft |
| Main Level | 4pc Bathroom | Measurements not available | ||
| Main Level | 3pc Ensuite Bath | Measurements not available | ||
| Main Level | Primary Bedroom | 15 ft | 11 ft | 15 ft x 11 ft |
| Main Level | Den | 13 ft ,6 in | 10 ft | 13 ft ,6 in x 10 ft |
| Main Level | Dining Nook | 10 ft | 7 ft | 10 ft x 7 ft |
| Main Level | Kitchen | 10 ft | 10 ft | 10 ft x 10 ft |
| Main Level | Living Room | 19 ft ,3 in | 13 ft ,6 in | 19 ft ,3 in x 13 ft ,6 in |
https://www.realtor.ca/real-estate/28280364/13-hamlet-court-chatham


425 Mcnaughton Ave W.
Chatham, Ontario N7L 4K4
Contact Us
Contact us for more information




















































