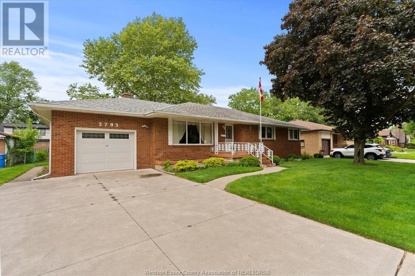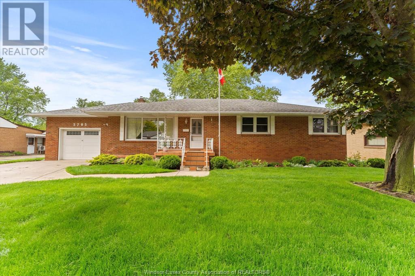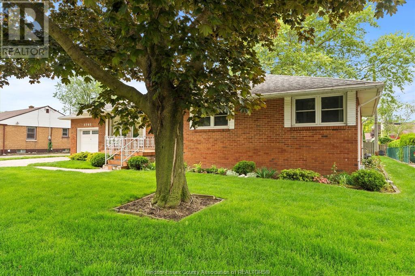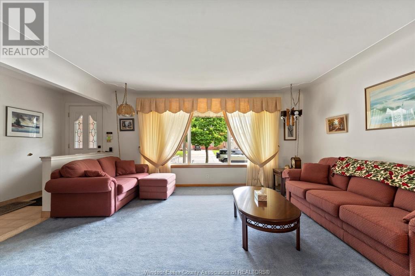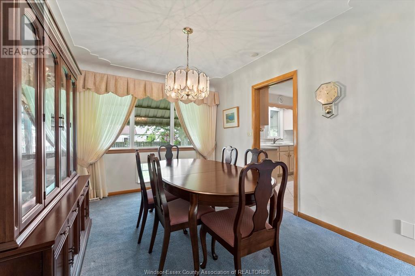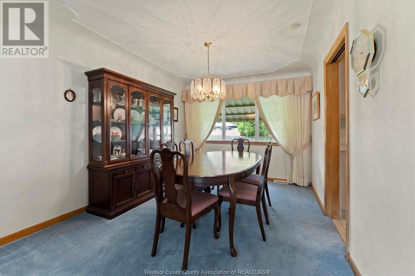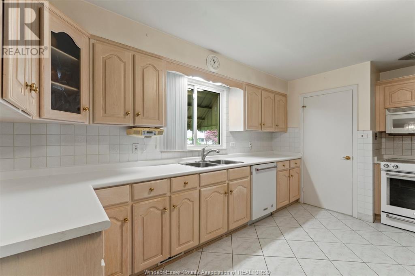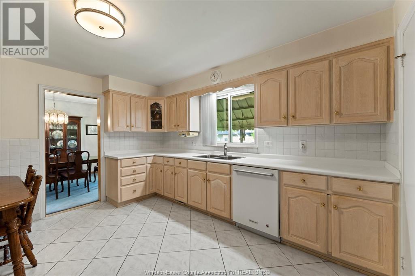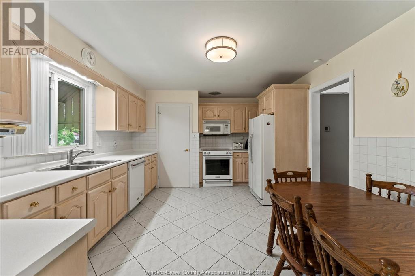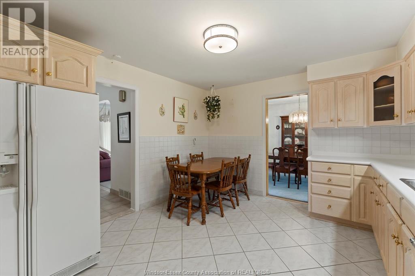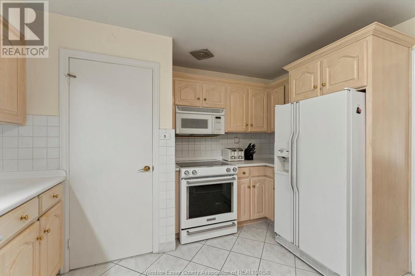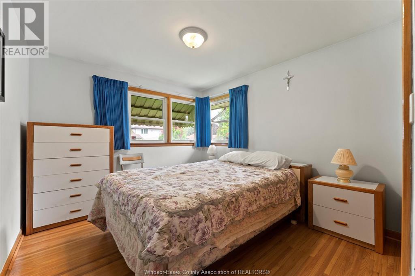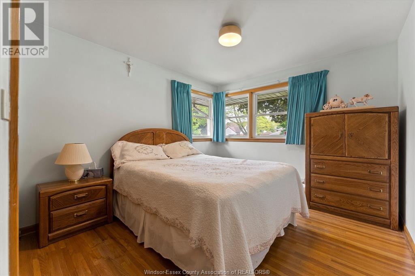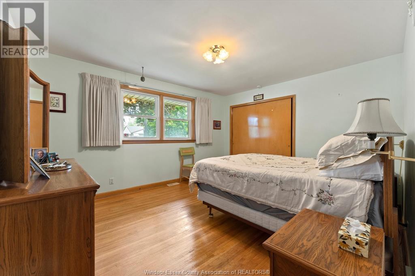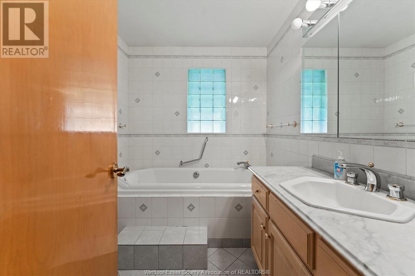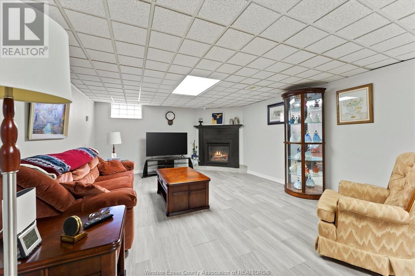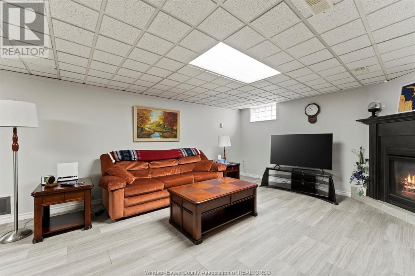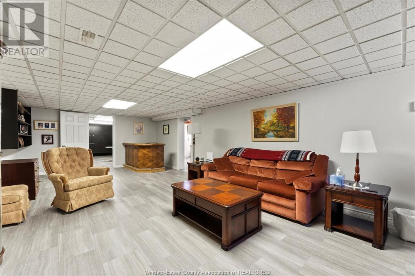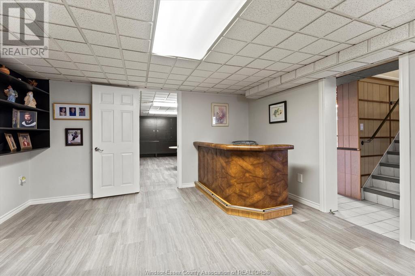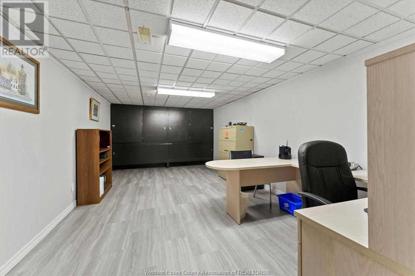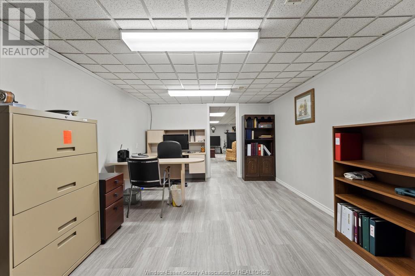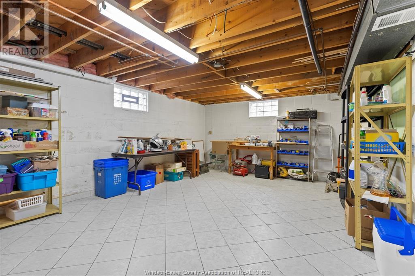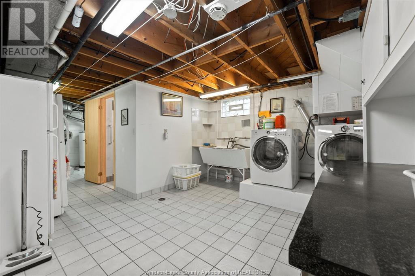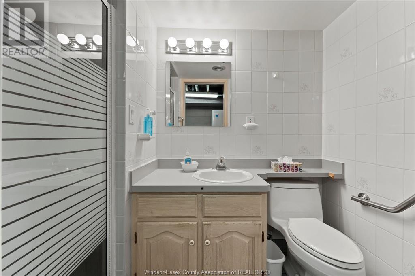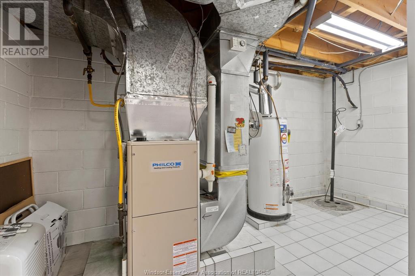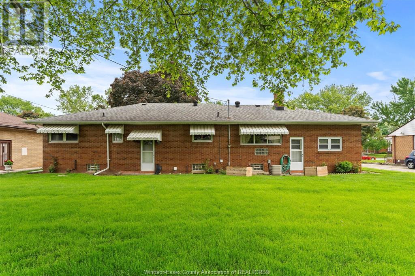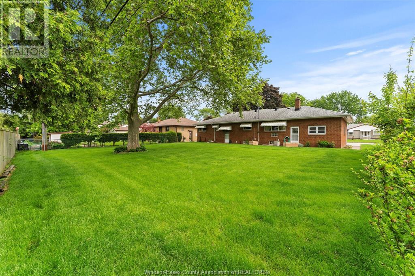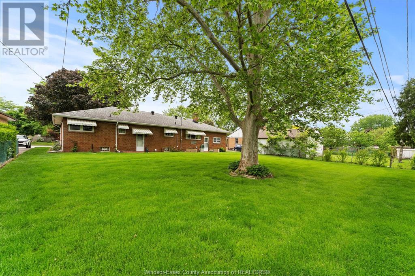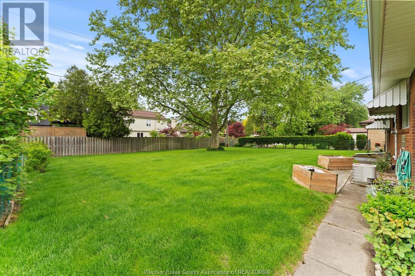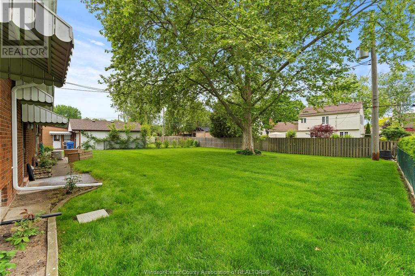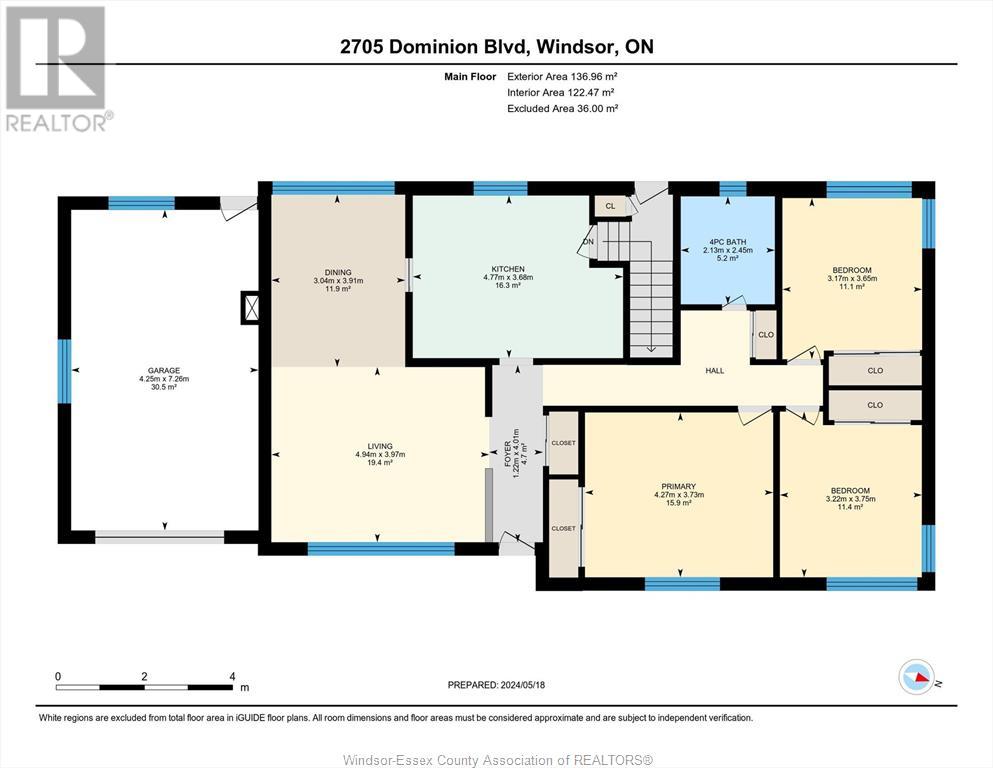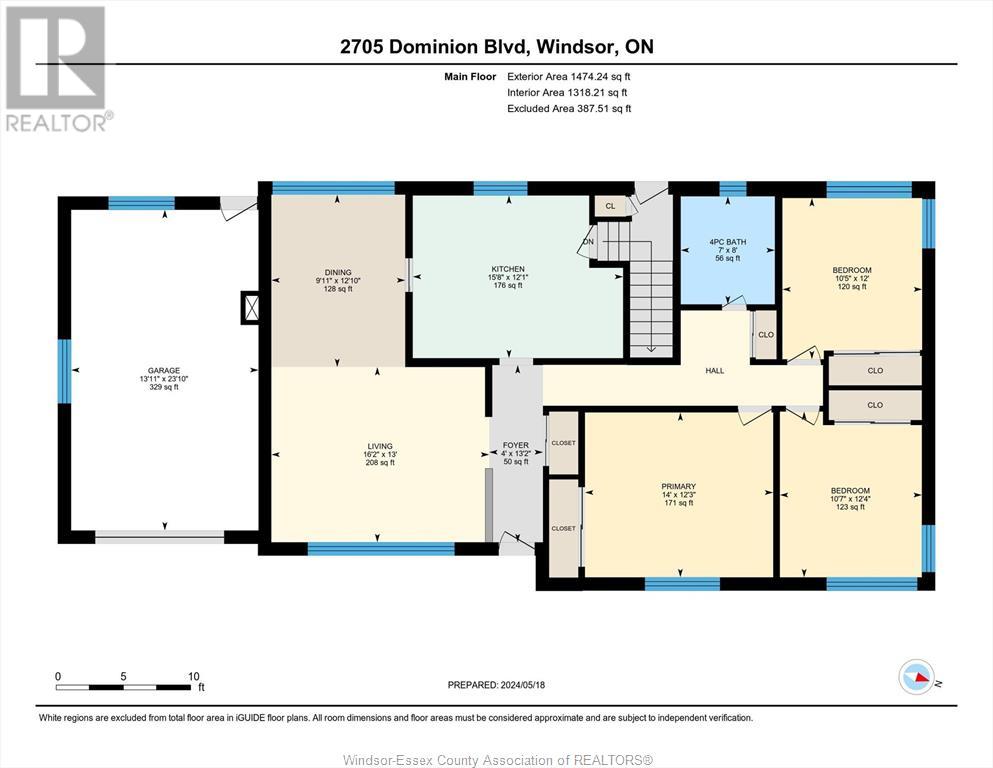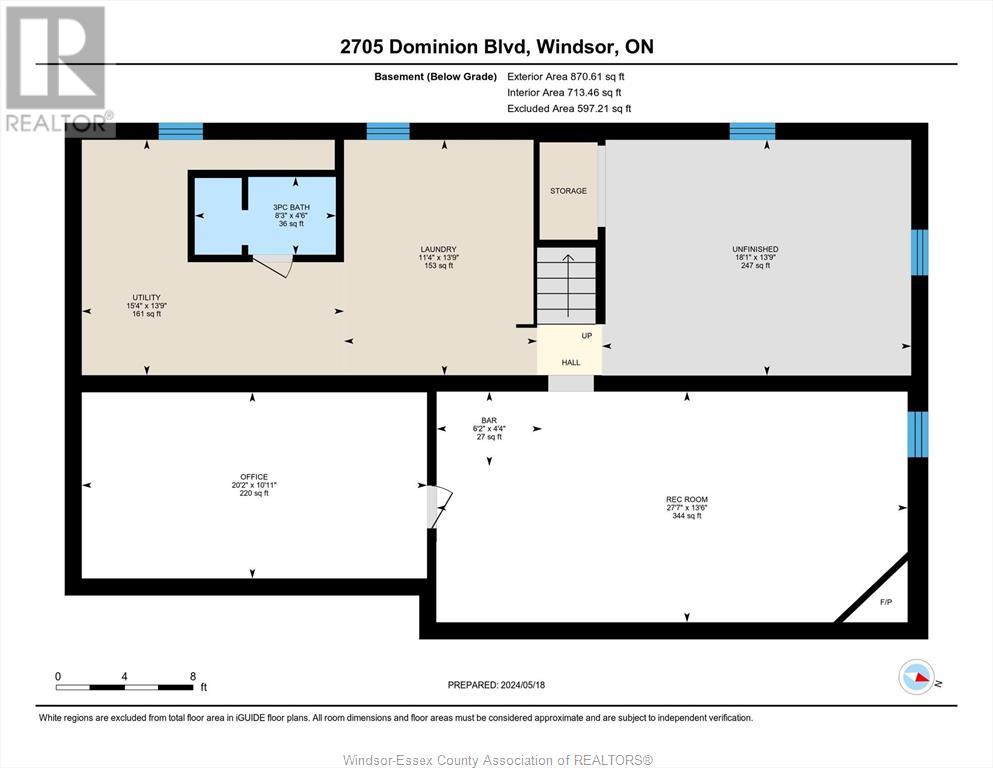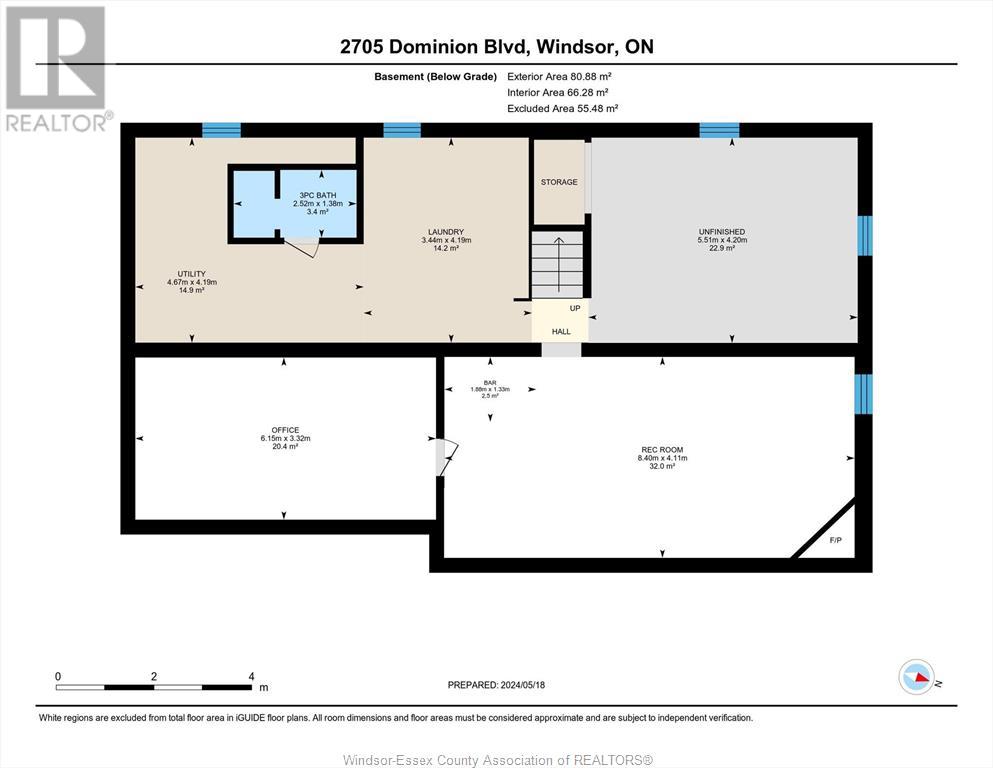2705 Dominion Boulevard Windsor, Ontario N9E 2M7
$579,900
Custom full brick ranch has come to market with the same owners maintaining this beautiful home for close to 70 yrs. Main level it has 3 lrg bdrms, a lrg bthrm w/ jacuzzi tub, lrg eat in updated kitchen, oversized living rm and formal dng room. Hardwood throughout including under the carpet in lvng rm and dng rm. The downstairs w/ its tall ceilings have separate entrance and can be turned into a lrg multi bdrm or mother-in-law suite. It boasts lrg fam rm w/ newer gas fireplace, lrg o??ice that could double as a bdrm. As well another lrg rm that is great for storage or can easily be turned into 2 more bedrooms. A large laundry area with kitchen possibilities and a full bath. The yard and landscaping are absolute showstoppers and have had countless compliments for decades! Walking distance to the Windsor Mosque, shopping, and a short bus ride to St. Clair College and the University of Windsor or quick access to the 401 and both border crossings. Priced to sell!!! (id:55464)
Property Details
| MLS® Number | 25011598 |
| Property Type | Single Family |
| Neigbourhood | South Cameron |
| Features | Double Width Or More Driveway, Front Driveway |
Building
| Bathroom Total | 2 |
| Bedrooms Above Ground | 3 |
| Bedrooms Below Ground | 1 |
| Bedrooms Total | 4 |
| Appliances | Dryer, Refrigerator, Stove, Washer |
| Architectural Style | Ranch |
| Constructed Date | 1955 |
| Construction Style Attachment | Detached |
| Cooling Type | Central Air Conditioning |
| Exterior Finish | Brick |
| Fireplace Fuel | Gas |
| Fireplace Present | Yes |
| Fireplace Type | Conventional |
| Flooring Type | Carpet Over Hardwood, Hardwood, Cushion/lino/vinyl |
| Foundation Type | Block |
| Heating Fuel | Natural Gas |
| Heating Type | Forced Air, Furnace |
| Stories Total | 1 |
| Type | House |
Parking
| Attached Garage | |
| Garage |
Land
| Acreage | No |
| Fence Type | Fence |
| Landscape Features | Landscaped |
| Size Irregular | 81.27x116.47 |
| Size Total Text | 81.27x116.47 |
| Zoning Description | Res |
Rooms
| Level | Type | Length | Width | Dimensions |
|---|---|---|---|---|
| Lower Level | 3pc Bathroom | Measurements not available | ||
| Lower Level | Utility Room | Measurements not available | ||
| Lower Level | Laundry Room | Measurements not available | ||
| Lower Level | Recreation Room | Measurements not available | ||
| Lower Level | Office | Measurements not available | ||
| Lower Level | Family Room/fireplace | Measurements not available | ||
| Main Level | 4pc Bathroom | Measurements not available | ||
| Main Level | Bedroom | Measurements not available | ||
| Main Level | Bedroom | Measurements not available | ||
| Main Level | Primary Bedroom | Measurements not available | ||
| Main Level | Kitchen | Measurements not available | ||
| Main Level | Dining Room | Measurements not available | ||
| Main Level | Living Room | Measurements not available | ||
| Main Level | Foyer | Measurements not available |
https://www.realtor.ca/real-estate/28281974/2705-dominion-boulevard-windsor


1350 Provincial
Windsor, Ontario N8W 5W1
Contact Us
Contact us for more information

