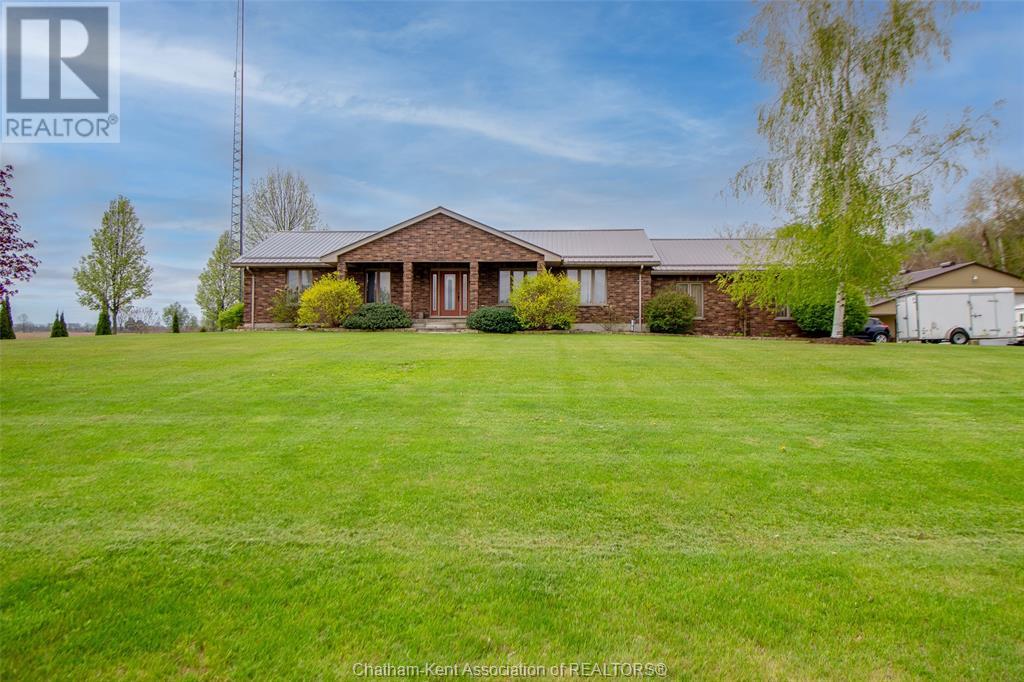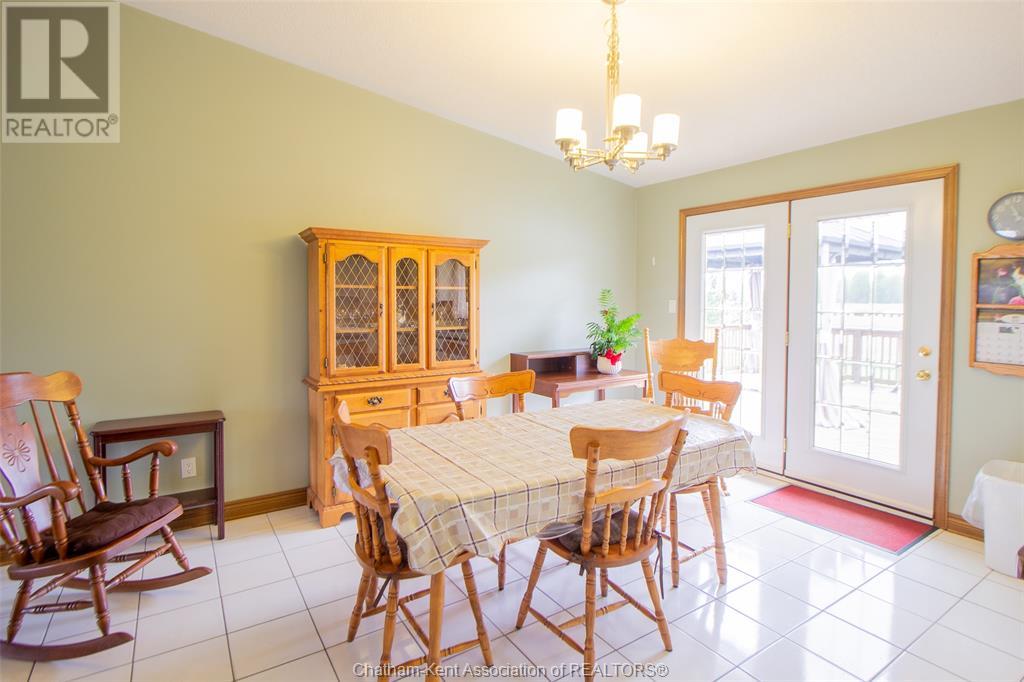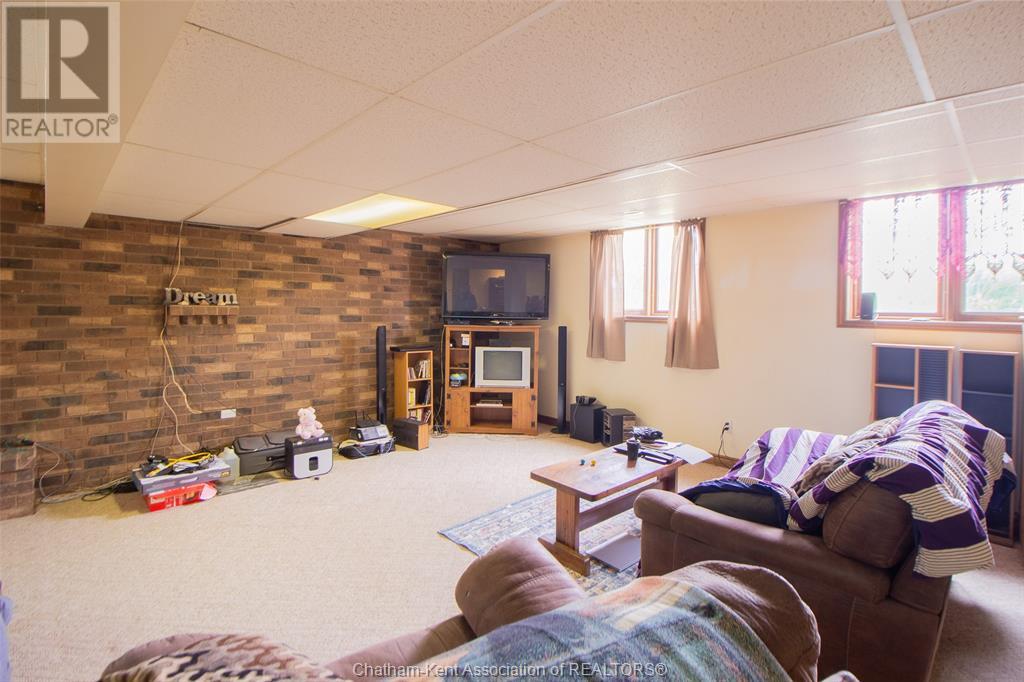14840 Zone Centre Line Bothwell, Ontario N0P 1C0
$689,000
A FANATASTIC OPPORTUNITY to own a 3 bedroom, 3 bathroom all brick home on a 1 acre country paved road just outside of Bothwell. The main floor features 4 piece bathroom as well as a 5- piece cheater ensuite, a large kitchen dining area with patio doors leading to the outside deck which was recently stained in 2023. The approx 1400 sq ft finished basement includes a separate entrance from the garage, a fully operational kitchen with appliances, a 3 piece bathroom, dining area, recreational area and ample space to add 1-2 bedrooms for the possibility of multi-generational or rental living. The metal roof with gutter guards adds another durable feature of the home. Outside the property you can enjoy a good sized deck with gazebo as well as a firepit area. Finally, ample storage or work area in the 30' x 40' shop with cemented floor, 2 overhead doors , electricity and a 12' x 40' canopy on the side. Don't miss out on this unique opportunity. Property being sold ""as is"" (id:55464)
Property Details
| MLS® Number | 25010902 |
| Property Type | Single Family |
| Features | Gravel Driveway |
Building
| Bathroom Total | 3 |
| Bedrooms Above Ground | 3 |
| Bedrooms Total | 3 |
| Appliances | Dryer, Washer, Two Stoves, Two Refrigerators |
| Architectural Style | Ranch |
| Constructed Date | 1992 |
| Construction Style Attachment | Detached |
| Cooling Type | Central Air Conditioning |
| Exterior Finish | Brick |
| Fireplace Fuel | Gas |
| Fireplace Present | Yes |
| Fireplace Type | Free Standing Metal |
| Flooring Type | Ceramic/porcelain, Hardwood |
| Foundation Type | Concrete |
| Heating Fuel | Natural Gas |
| Heating Type | Furnace |
| Stories Total | 1 |
| Type | House |
Parking
| Garage |
Land
| Acreage | No |
| Sewer | Septic System |
| Size Irregular | 208.67x209.67 |
| Size Total Text | 208.67x209.67|1/2 - 1 Acre |
| Zoning Description | A2 |
Rooms
| Level | Type | Length | Width | Dimensions |
|---|---|---|---|---|
| Basement | Cold Room | 7 ft | 25 ft | 7 ft x 25 ft |
| Basement | Recreation Room | 34 ft | 24 ft | 34 ft x 24 ft |
| Basement | Other | 23 ft | 13 ft | 23 ft x 13 ft |
| Basement | 3pc Bathroom | 6 ft | 6 ft | 6 ft x 6 ft |
| Basement | Kitchen | 13 ft | 19 ft | 13 ft x 19 ft |
| Main Level | Bedroom | 10 ft | 11 ft | 10 ft x 11 ft |
| Main Level | Bedroom | 10 ft | 11 ft | 10 ft x 11 ft |
| Main Level | Primary Bedroom | 15 ft | 12 ft | 15 ft x 12 ft |
| Main Level | 5pc Bathroom | 14 ft ,7 in | 11 ft | 14 ft ,7 in x 11 ft |
| Main Level | Family Room | 13 ft ,7 in | 27 ft ,11 in | 13 ft ,7 in x 27 ft ,11 in |
| Main Level | Kitchen/dining Room | 20 ft ,7 in | 15 ft ,6 in | 20 ft ,7 in x 15 ft ,6 in |
| Main Level | 4pc Bathroom | 5 ft | 8 ft ,11 in | 5 ft x 8 ft ,11 in |
| Main Level | Laundry Room | 6 ft ,7 in | 6 ft ,1 in | 6 ft ,7 in x 6 ft ,1 in |
https://www.realtor.ca/real-estate/28286324/14840-zone-centre-line-bothwell

REALTOR® Salesperson
(226) 881-0754
https://www.realestatewithrob.ca/
https://www.facebook.com/realestatewithrobv
https://www.instagram.com/realestatewithrobv/?hl=fb-ha

220 Wellington St W
Chatham, Ontario N7M 1J6
Contact Us
Contact us for more information





































