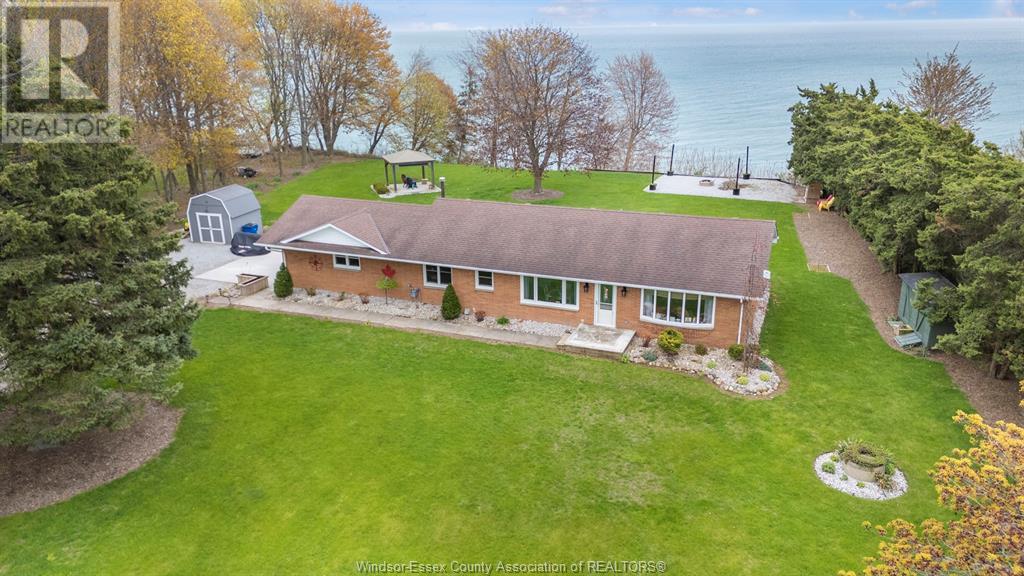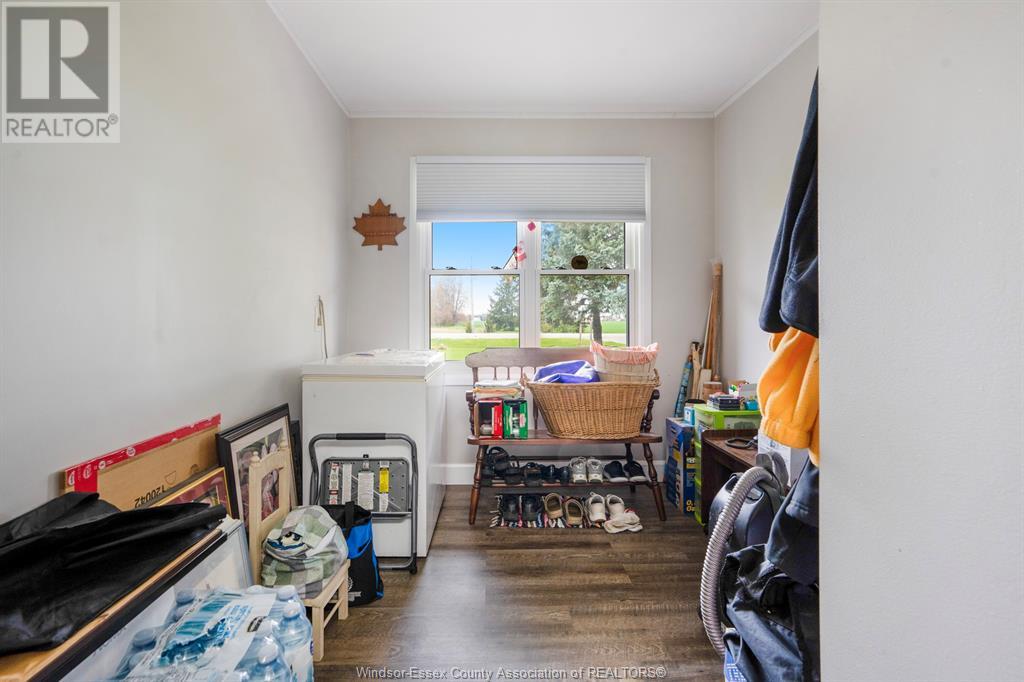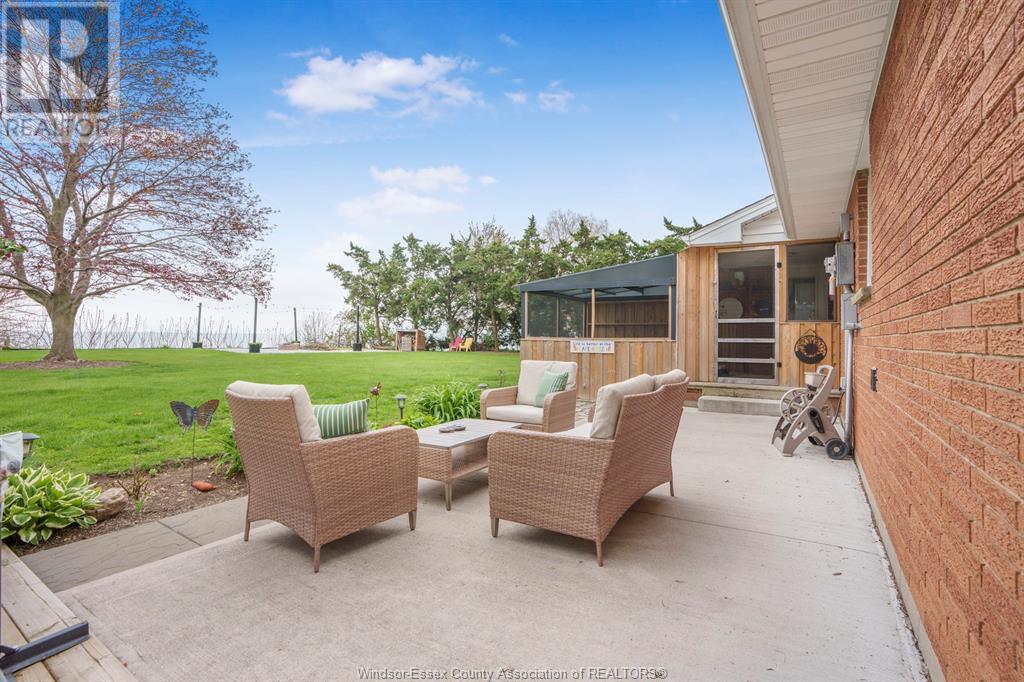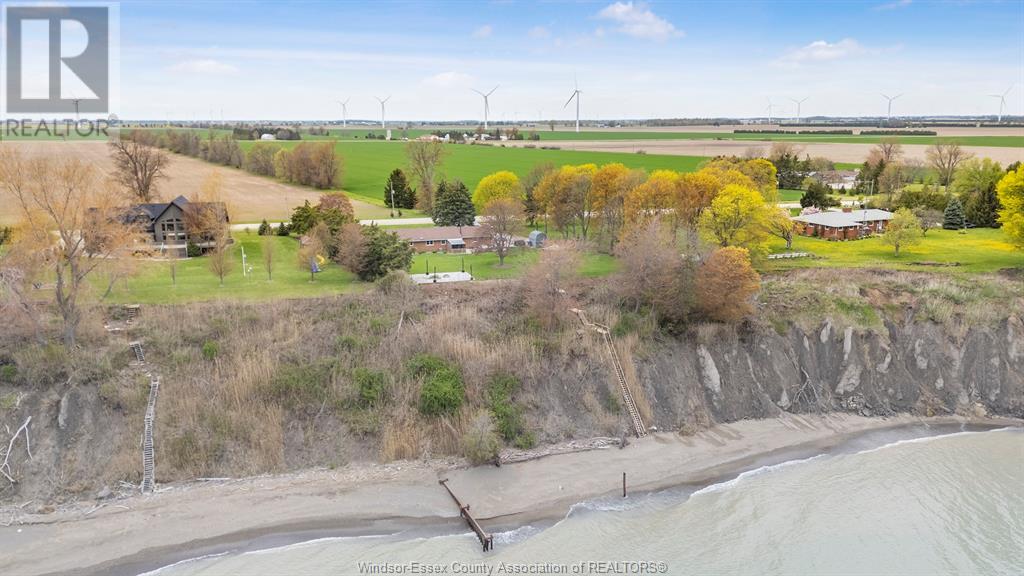3356 Talbot Trail Wheatley, Ontario N0P 2P0
$699,999
This beautifully maintained brick ranch sits on a spacious lot with 152 feet of frontage, offering breathtaking panoramic views of Lake Erie. Featuring 3 bedrooms and 1.5 baths, the home boasts an open-concept layout perfect for family living and entertaining. The large kitchen, dining, and living areas flow seamlessly together, filled with natural light and lakefront charm. Enjoy convenient parking and storage with an attached 1.5-car garage and a detached shed. The meticulously landscaped yard offers multiple outdoor living spaces, including a cozy fire pit gathering area and a charming gazebo. Better yet, there is an enclosed patio with a hot tub-ideal for relaxing evenings by the water. Rare beach access with private steps down to the sandy shoreline, perfect for swimming, kayaking, or casting a line. With municipal water, natural gas, and a quiet location just minutes from town, this is lakefront living at its finest! (id:55464)
Property Details
| MLS® Number | 25011663 |
| Property Type | Single Family |
| Features | Double Width Or More Driveway, Concrete Driveway, Finished Driveway, Gravel Driveway |
| Water Front Type | Waterfront |
Building
| Bathroom Total | 2 |
| Bedrooms Above Ground | 3 |
| Bedrooms Total | 3 |
| Appliances | Hot Tub, Dishwasher, Dryer, Microwave Range Hood Combo, Refrigerator, Stove, Washer |
| Architectural Style | Bungalow |
| Constructed Date | 1975 |
| Construction Style Attachment | Detached |
| Cooling Type | Central Air Conditioning |
| Exterior Finish | Aluminum/vinyl, Brick |
| Flooring Type | Ceramic/porcelain, Cushion/lino/vinyl |
| Foundation Type | Block |
| Half Bath Total | 1 |
| Heating Fuel | Natural Gas |
| Heating Type | Forced Air, Furnace |
| Stories Total | 1 |
| Type | House |
Parking
| Attached Garage | |
| Garage | |
| Heated Garage | |
| Inside Entry |
Land
| Acreage | No |
| Landscape Features | Landscaped |
| Sewer | Septic System |
| Size Irregular | 152.68xirreg Ft |
| Size Total Text | 152.68xirreg Ft |
| Zoning Description | A1 H |
Rooms
| Level | Type | Length | Width | Dimensions |
|---|---|---|---|---|
| Main Level | Enclosed Porch | Measurements not available | ||
| Main Level | Living Room | Measurements not available | ||
| Main Level | 4pc Bathroom | Measurements not available | ||
| Main Level | Bedroom | Measurements not available | ||
| Main Level | Bedroom | Measurements not available | ||
| Main Level | Bedroom | Measurements not available | ||
| Main Level | Kitchen/dining Room | Measurements not available | ||
| Main Level | 2pc Bathroom | Measurements not available | ||
| Main Level | Laundry Room | Measurements not available |
https://www.realtor.ca/real-estate/28287406/3356-talbot-trail-wheatley
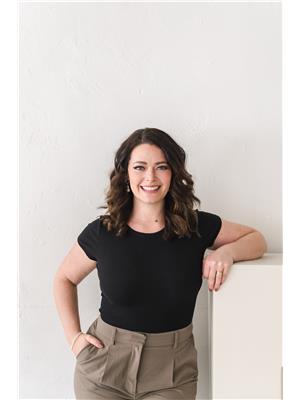

59 Eugenie St. East
Windsor, Ontario N8X 2X9
Contact Us
Contact us for more information

