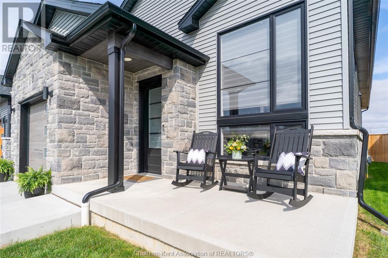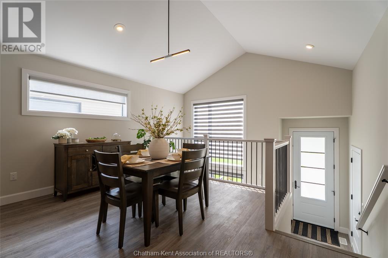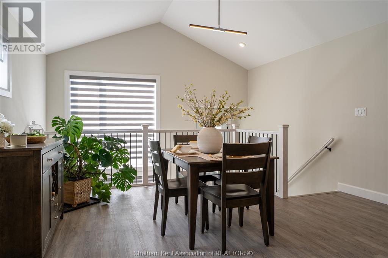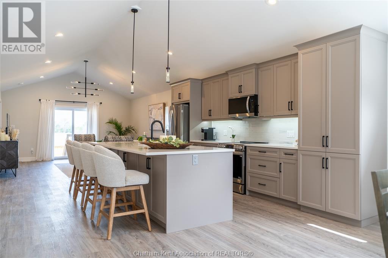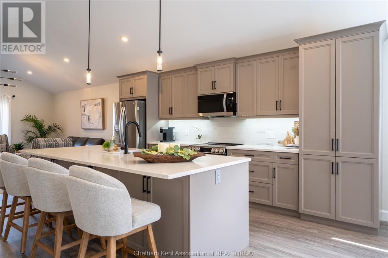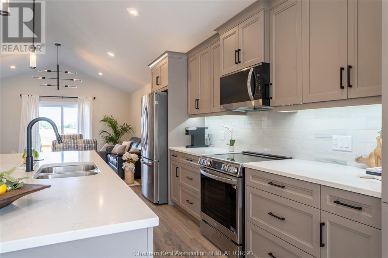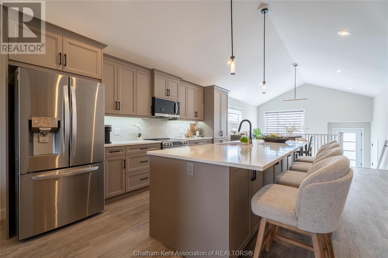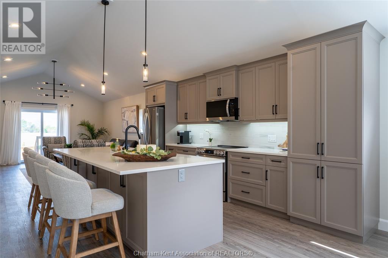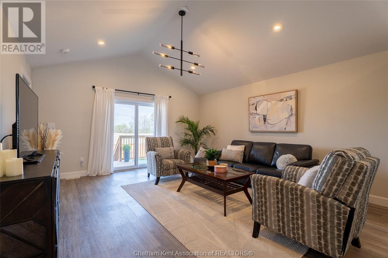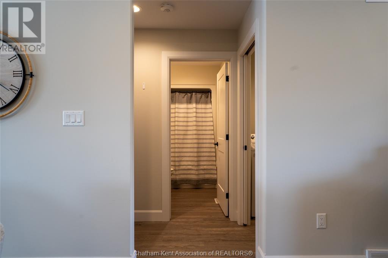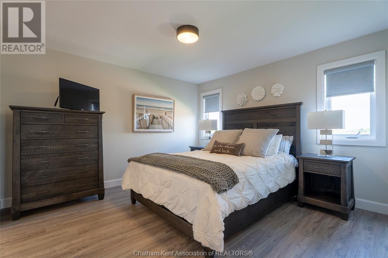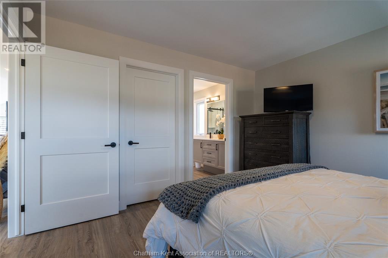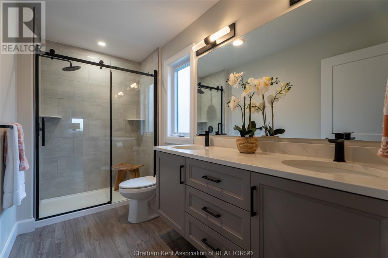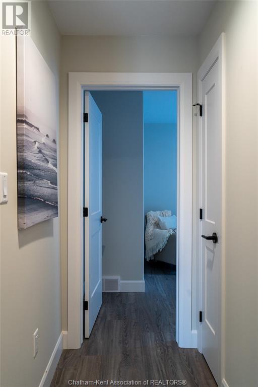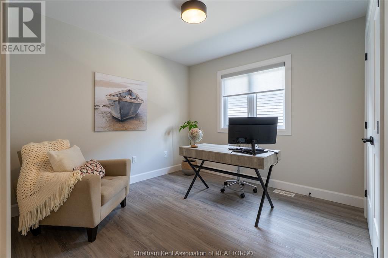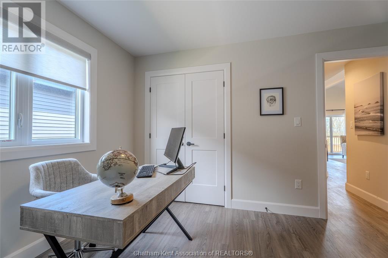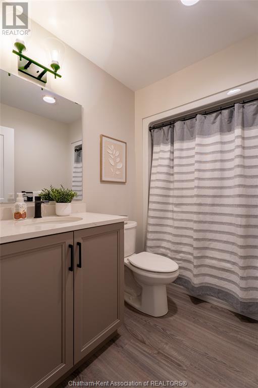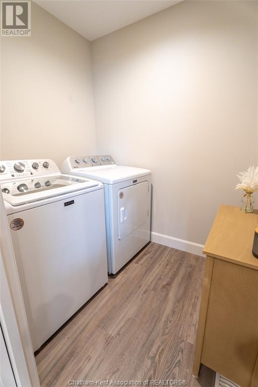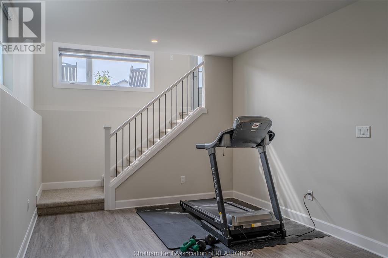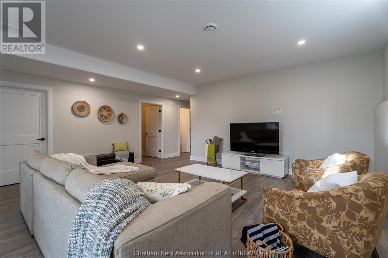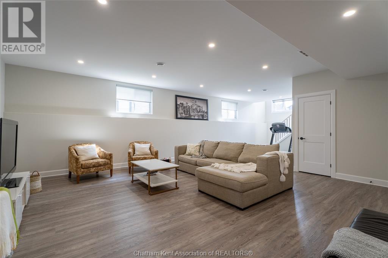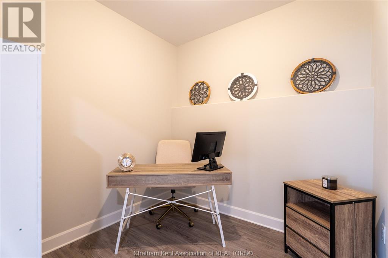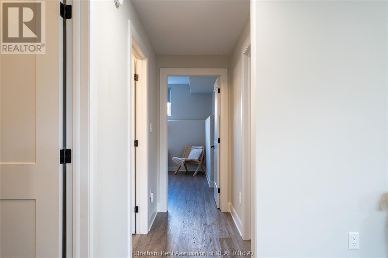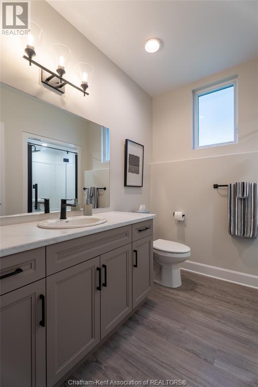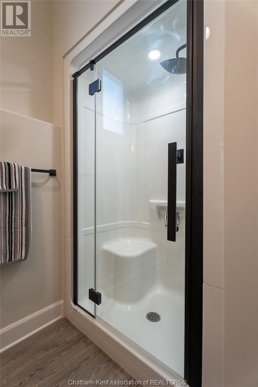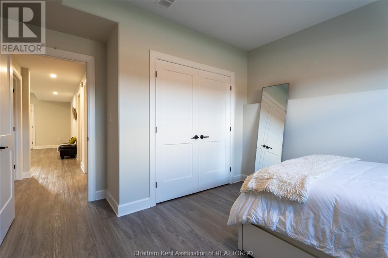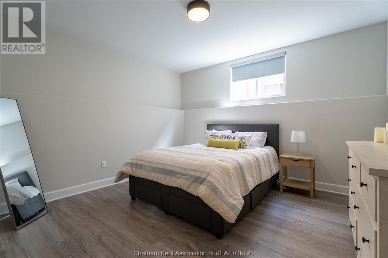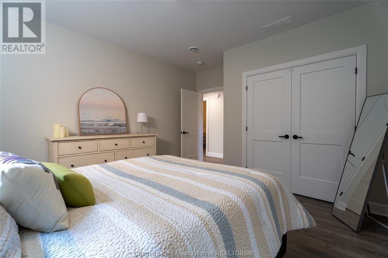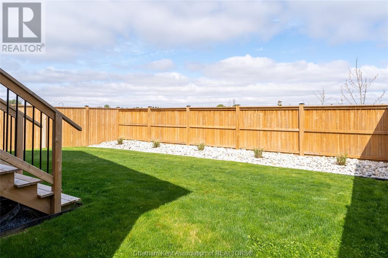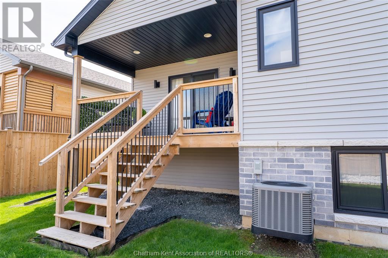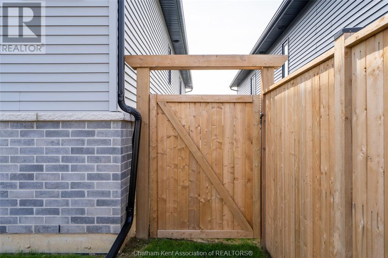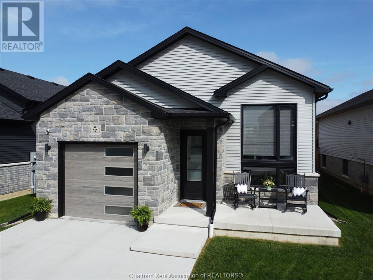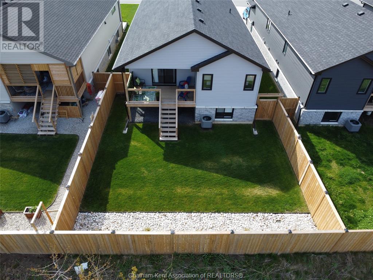17 Baffin Way Chatham, Ontario N7L 0C4
$629,000
Better than new! Built in 2023, this modern Home offers impeccable style, function, and comfort—all without the wait of new construction. The stunning curb appeal draws you in, while the spacious and open-concept interior impresses at every turn. Vaulted ceilings, luxury vinyl flooring, and custom lighting highlight the main floor, anchored by a gorgeous chef’s kitchen with quartz counters, stainless steel appliances, soft-close cabinetry, and a statement island perfect for entertaining.The primary suite offers a walk-in closet and a spa-like ensuite featuring a tile and glass shower with matte black fixtures. The lower level is fully finished with a large family room, two additional bedrooms, and a full bath—ideal for family, guests, or a home office setup.Enjoy outdoor living with a covered back deck overlooking a fully fenced and professionally landscaped yard. Located in a desirable newer subdivision, this turnkey home is thoughtfully upgraded and move-in ready. A true showstopper (id:55464)
Property Details
| MLS® Number | 25011564 |
| Property Type | Single Family |
| Features | Double Width Or More Driveway, Concrete Driveway |
Building
| Bathroom Total | 3 |
| Bedrooms Above Ground | 2 |
| Bedrooms Below Ground | 2 |
| Bedrooms Total | 4 |
| Architectural Style | Raised Ranch |
| Constructed Date | 2023 |
| Construction Style Attachment | Detached |
| Cooling Type | Central Air Conditioning |
| Exterior Finish | Aluminum/vinyl |
| Flooring Type | Carpeted, Cushion/lino/vinyl |
| Foundation Type | Concrete |
| Heating Fuel | Natural Gas |
| Heating Type | Forced Air, Furnace |
| Type | House |
Parking
| Detached Garage |
Land
| Acreage | No |
| Fence Type | Fence |
| Landscape Features | Landscaped |
| Size Irregular | 40x125 Ft |
| Size Total Text | 40x125 Ft|under 1/4 Acre |
| Zoning Description | Rl8 |
Rooms
| Level | Type | Length | Width | Dimensions |
|---|---|---|---|---|
| Lower Level | 3pc Bathroom | 8 ft ,2 in | 8 ft ,3 in | 8 ft ,2 in x 8 ft ,3 in |
| Lower Level | Storage | 8 ft ,3 in | 8 ft ,3 in | 8 ft ,3 in x 8 ft ,3 in |
| Lower Level | Utility Room | 10 ft ,5 in | 8 ft ,3 in | 10 ft ,5 in x 8 ft ,3 in |
| Lower Level | Bedroom | 11 ft ,8 in | 12 ft ,4 in | 11 ft ,8 in x 12 ft ,4 in |
| Lower Level | Bedroom | 12 ft ,7 in | 12 ft ,9 in | 12 ft ,7 in x 12 ft ,9 in |
| Lower Level | Recreation Room | 32 ft | 19 ft ,3 in | 32 ft x 19 ft ,3 in |
| Main Level | Bedroom | 10 ft | 10 ft | 10 ft x 10 ft |
| Main Level | 3pc Bathroom | 5 ft ,6 in | 8 ft ,6 in | 5 ft ,6 in x 8 ft ,6 in |
| Main Level | Laundry Room | 5 ft ,6 in | 6 ft ,6 in | 5 ft ,6 in x 6 ft ,6 in |
| Main Level | 4pc Ensuite Bath | 11 ft ,3 in | 5 ft ,6 in | 11 ft ,3 in x 5 ft ,6 in |
| Main Level | Primary Bedroom | 12 ft ,6 in | 12 ft ,4 in | 12 ft ,6 in x 12 ft ,4 in |
| Main Level | Living Room | 16 ft ,9 in | 15 ft ,2 in | 16 ft ,9 in x 15 ft ,2 in |
| Main Level | Dining Room | 11 ft ,8 in | 12 ft ,2 in | 11 ft ,8 in x 12 ft ,2 in |
| Main Level | Kitchen | 16 ft | 15 ft ,2 in | 16 ft x 15 ft ,2 in |
https://www.realtor.ca/real-estate/28289345/17-baffin-way-chatham

Broker
(519) 360-0141
(519) 354-5747
www.chathamontario.com/
www.facebook.com/chathamrealestate
twitter.com/#!/HousePins

425 Mcnaughton Ave W.
Chatham, Ontario N7L 4K4


425 Mcnaughton Ave W.
Chatham, Ontario N7L 4K4

Sales Person
(519) 809-2856
carsonwarrener.realtor/
www.facebook.com/ChathamProperty
ca.linkedin.com/in/carsonwarrener/en
twitter.com/RealtorCarson

425 Mcnaughton Ave W.
Chatham, Ontario N7L 4K4


425 Mcnaughton Ave W.
Chatham, Ontario N7L 4K4
Contact Us
Contact us for more information


