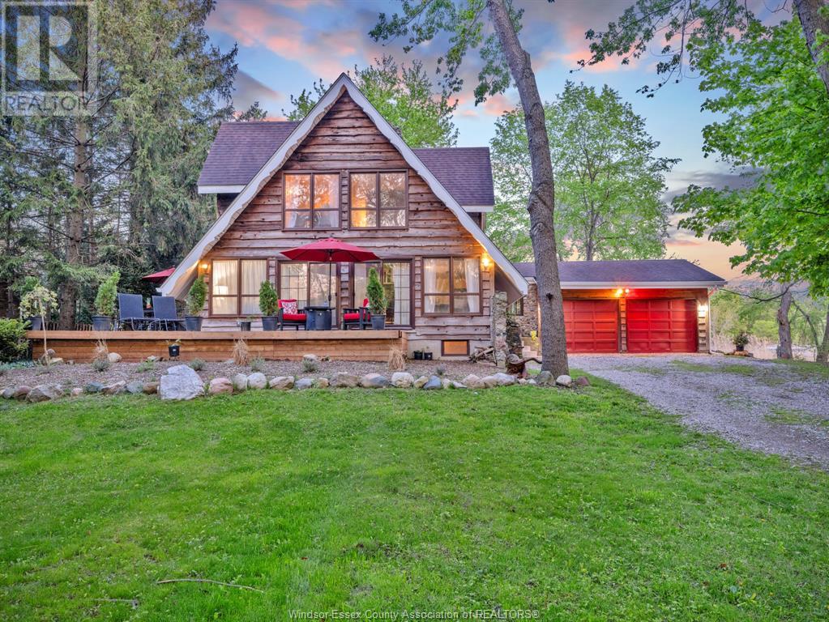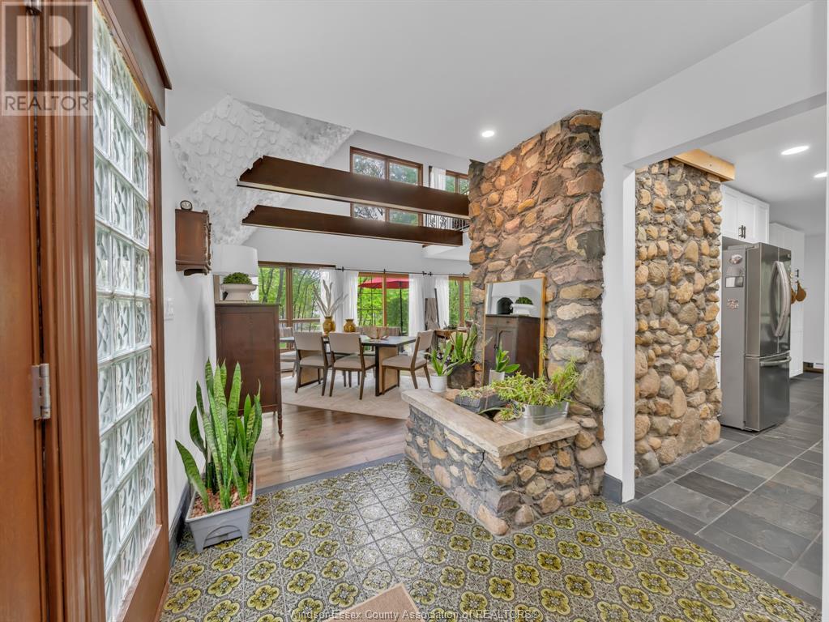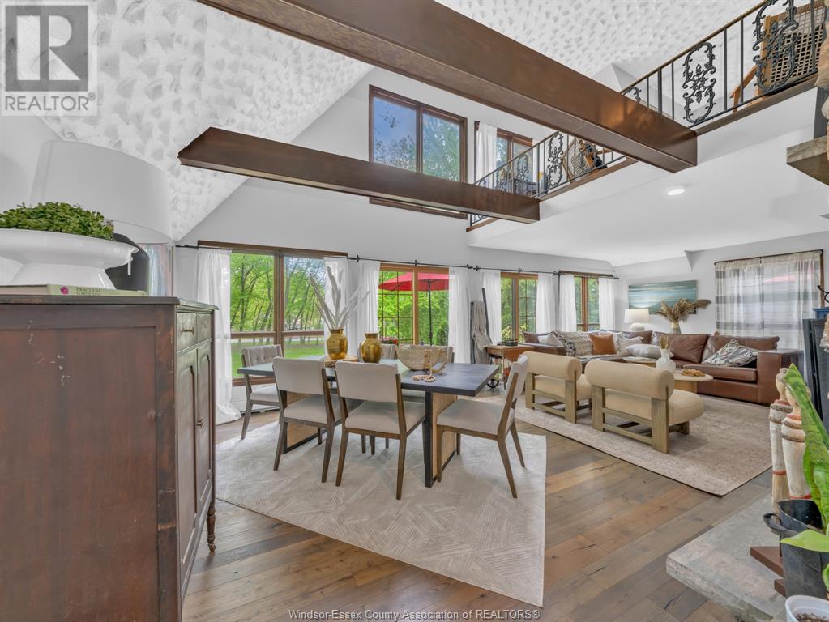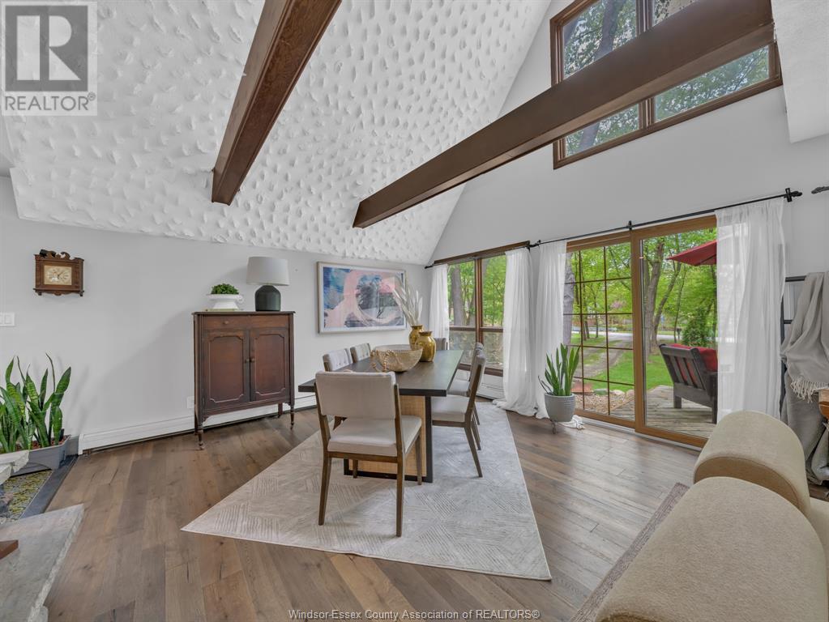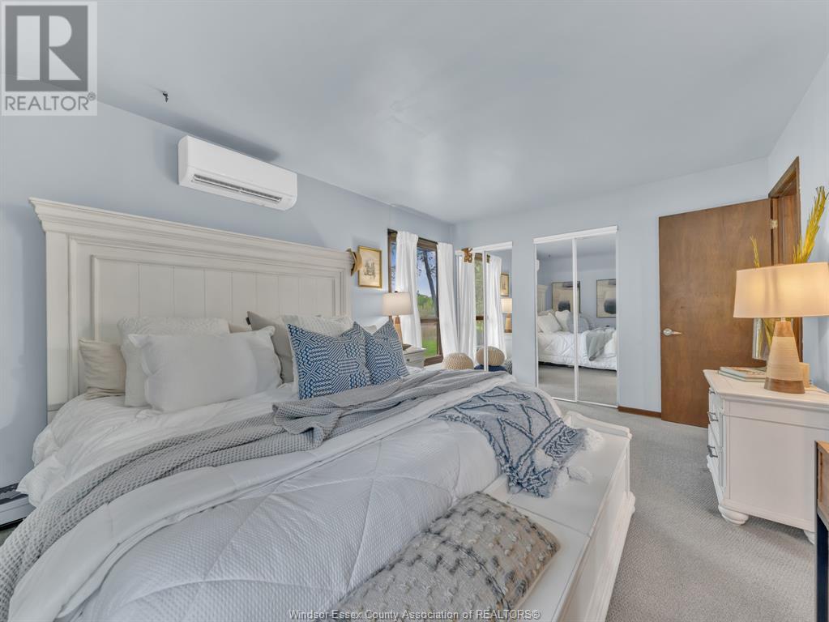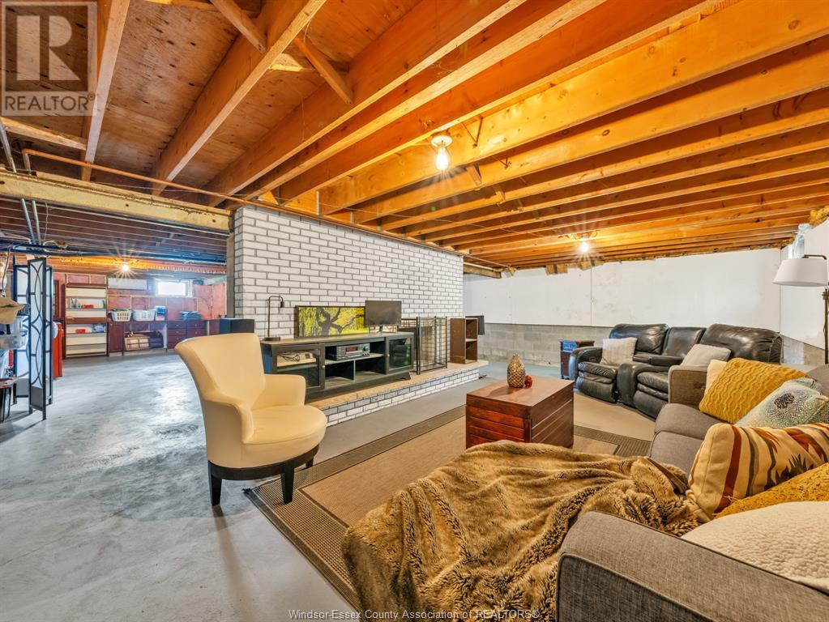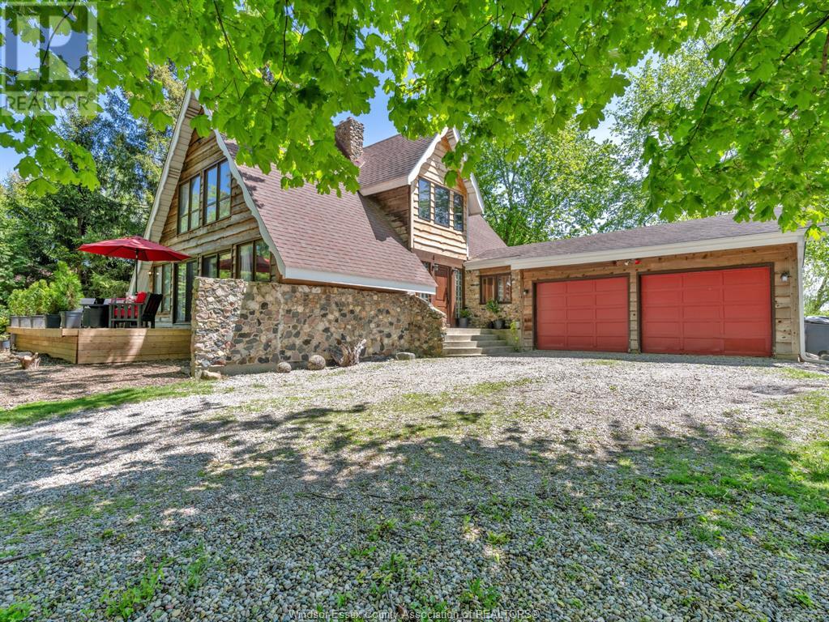8560 Snake Lane Lasalle, Ontario N9H 0L3
$999,900
WELCOME TO 8560 SNAKE LANE, LASALLE. THIS CHALET STYLE HOME IS NESTLED IN WITH EVERYTHING WONDERFUL THAT NATURE HAS TO OFFER. THIS 1.75 STOREY HOME HAS 4-5 BEDROOMS, 2.5 BATHS WITH A MIX OF RUSTIC CHARM AND MODERN UPDATES. THIS HOME IS CALLING OUT TO THE NATURE LOVERS AND WATER ENTHUSIASTS AS YOU FISH AND CANOE IN THE SUMMER AND SKATE IN THE WINTER. tHE INTERIOR FEATURES A BEAUTIFUL PRIMARY BEDROOM WITH ENSUITE BATH, BRAND NEW KITCHEN AND APPLIANCES, SETTLE IN FOR COZY NIGHT WITH YOUR LIVING ROOM NATURAL STONE FIREPLACE, LARGE WINDOWS AND PATIO DOORS BRINGS THE NATURE TO YOU. LARGE DECK OFF THE GREAT ROOM AND BREAKFAST AREA. 2ND STOREY HAS 2 LARGE BEDROOM AND UNIQUE SITTING/DEN AREA OVERLOOKING THE GREAT ROOM. LARGE UNFINISHED BASEMENT READY TO FINISH WITH NATURAL WOOD BURNING FIREPLACE. ATTACHED HEATED 2 CAR GARAGE. (id:55464)
Property Details
| MLS® Number | 25011695 |
| Property Type | Single Family |
| Features | Front Driveway, Gravel Driveway |
| Water Front Type | Waterfront On Canal |
Building
| Bathroom Total | 3 |
| Bedrooms Above Ground | 4 |
| Bedrooms Total | 4 |
| Appliances | Dishwasher, Dryer, Refrigerator, Stove, Washer |
| Constructed Date | 1975 |
| Construction Style Attachment | Detached |
| Cooling Type | Central Air Conditioning, Heat Pump |
| Exterior Finish | Brick, Stone |
| Fireplace Fuel | Wood |
| Fireplace Present | Yes |
| Fireplace Type | Conventional |
| Flooring Type | Carpeted, Ceramic/porcelain, Hardwood |
| Foundation Type | Block |
| Half Bath Total | 1 |
| Heating Fuel | Natural Gas |
| Heating Type | Boiler, Ductless, Heat Pump |
| Stories Total | 2 |
| Size Interior | 2,145 Ft2 |
| Total Finished Area | 2145 Sqft |
| Type | House |
Parking
| Attached Garage | |
| Garage | |
| Inside Entry |
Land
| Acreage | No |
| Landscape Features | Landscaped |
| Sewer | Septic System |
| Size Irregular | 150xirregular |
| Size Total Text | 150xirregular |
| Zoning Description | Res |
Rooms
| Level | Type | Length | Width | Dimensions |
|---|---|---|---|---|
| Second Level | 3pc Bathroom | Measurements not available | ||
| Second Level | Den | 18.3 x 14.7 | ||
| Second Level | Bedroom | 12.5 x 10.0 | ||
| Second Level | Bedroom | 13.3 x 11.0 | ||
| Basement | Storage | Measurements not available | ||
| Basement | Utility Room | Measurements not available | ||
| Basement | Laundry Room | Measurements not available | ||
| Main Level | 2pc Bathroom | Measurements not available | ||
| Main Level | 4pc Ensuite Bath | Measurements not available | ||
| Main Level | Office | 14.5 x 7.11 | ||
| Main Level | Bedroom | 11.0 x 10.0 | ||
| Main Level | Primary Bedroom | 14.7 x 12.01 | ||
| Main Level | Dining Room | 14.9 x 11.4 | ||
| Main Level | Eating Area | 11.9 x 5.0 | ||
| Main Level | Kitchen | 18.0 x 10.0 | ||
| Main Level | Living Room/fireplace | 16.0 x 14.9 | ||
| Main Level | Foyer | 11.4 x 7.8 |
https://www.realtor.ca/real-estate/28290666/8560-snake-lane-lasalle

Sales Person
(519) 818-2001
(519) 713-9230
dalimonte.com/
www.facebook.com/teamdalimonte/

65 Sandwich Street North
Amherstburg, Ontario N9V 2T9


65 Sandwich Street North
Amherstburg, Ontario N9V 2T9
Contact Us
Contact us for more information

