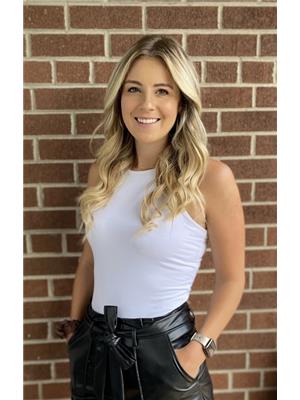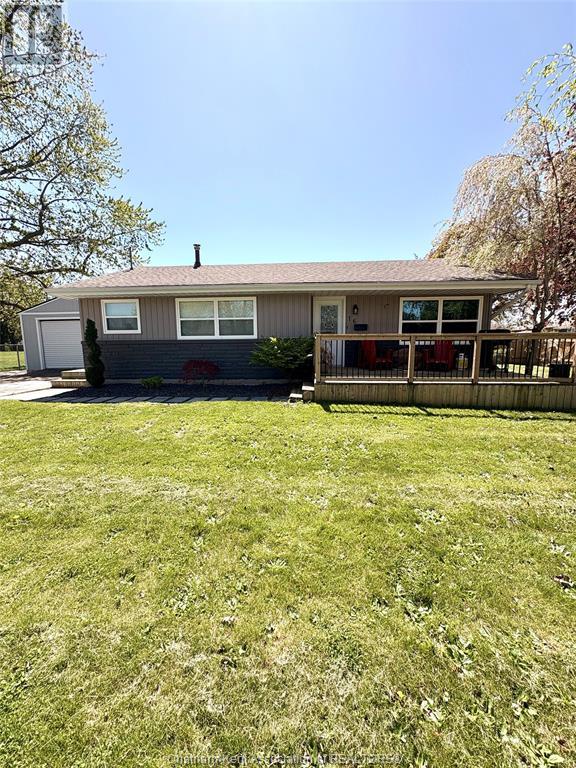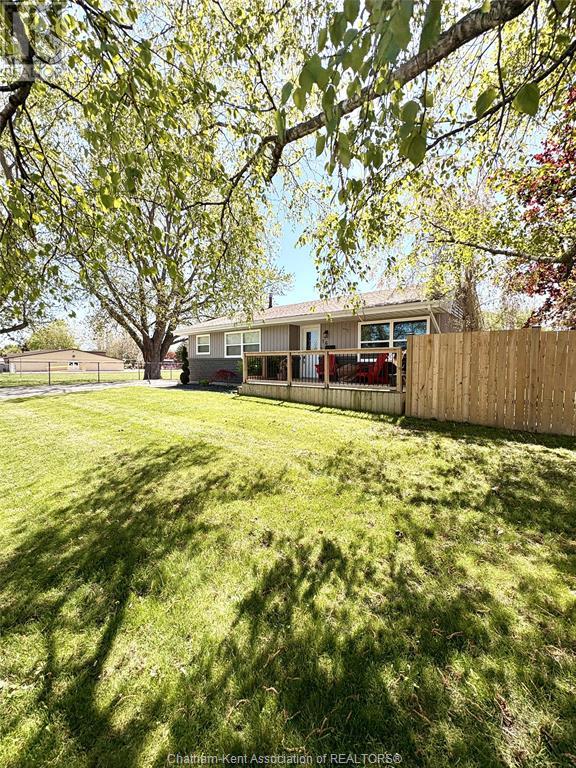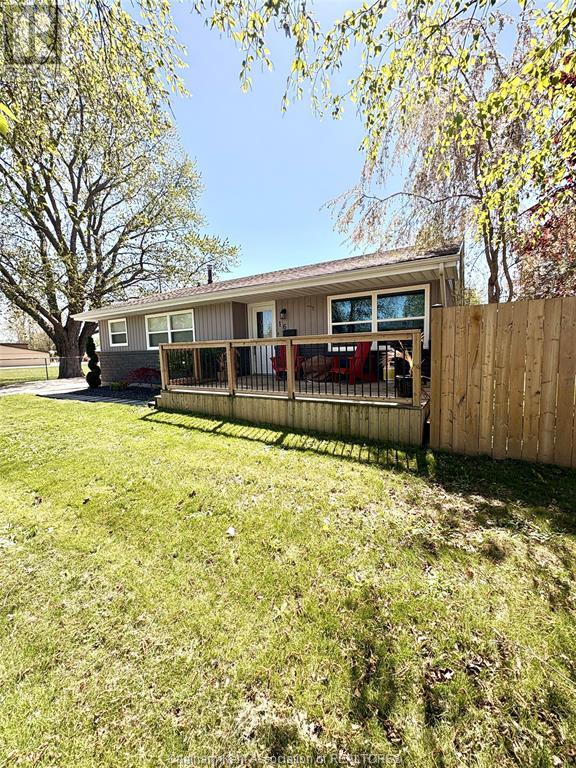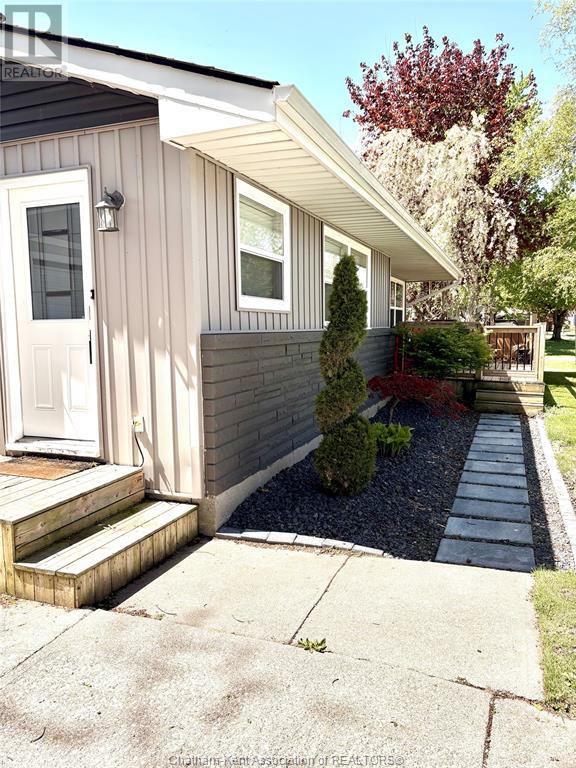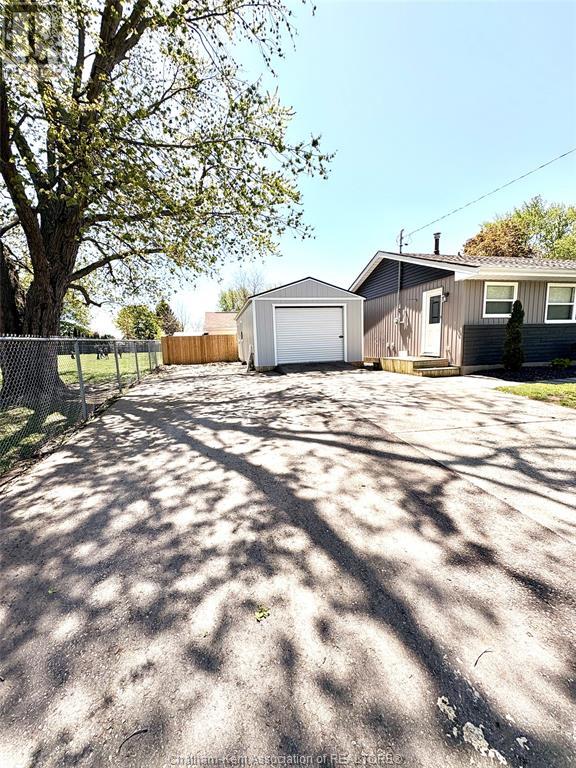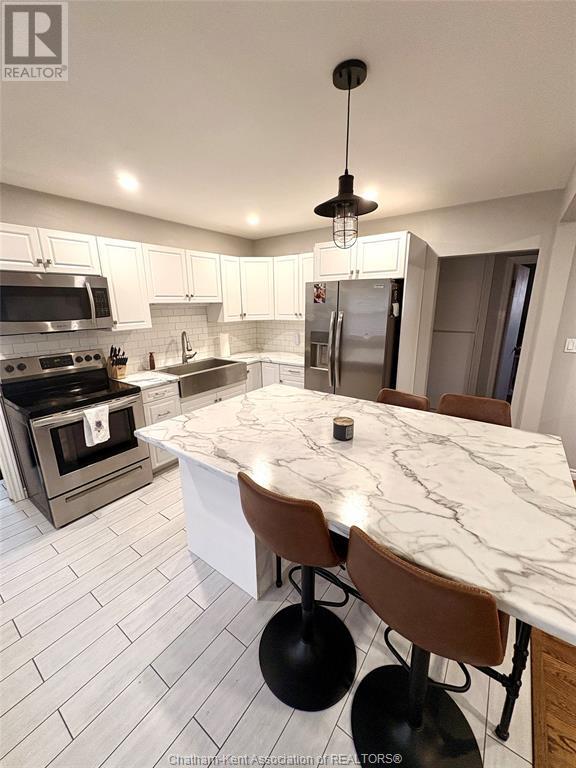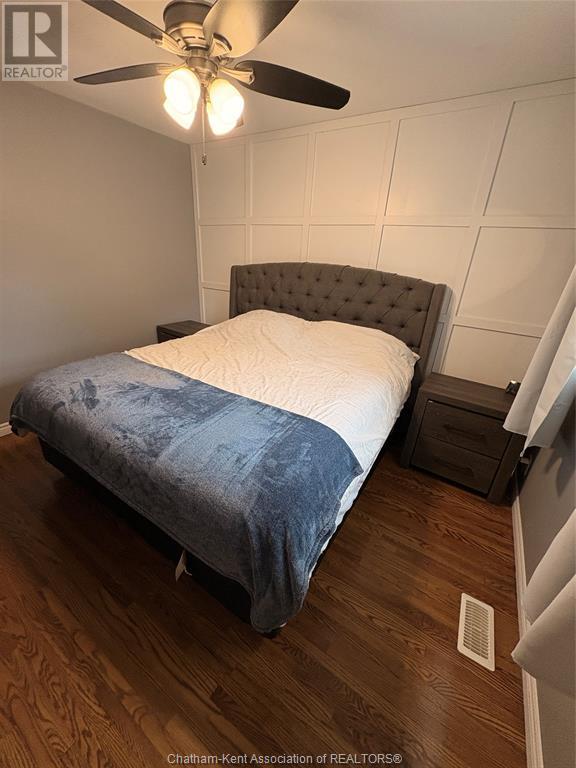3 Bedroom
1 Bathroom
Bungalow
Central Air Conditioning
Forced Air, Furnace
Landscaped
$409,000
Welcome to this beautifully renovated modern bungalow, perfectly blending style and comfort! This charming 3-bedroom, 1-bathroom home has been thoughtfully updated with sleek finishes throughout, including stainless steel appliances, large kitchen island and convenient main floor laundry. Enjoy outdoor living with a fully fenced yard and a spacious covered front porch—perfect for relaxing or entertaining. A large detached garage offers additional storage and parking for multiple vehicles. With its open layout, modern design, and move-in ready appeal, this home is ideal for first-time buyers, downsizers, or anyone looking for a low-maintenance lifestyle. Don’t miss this gem! (id:55464)
Property Details
|
MLS® Number
|
25011603 |
|
Property Type
|
Single Family |
|
Features
|
Double Width Or More Driveway, Paved Driveway, Concrete Driveway |
Building
|
Bathroom Total
|
1 |
|
Bedrooms Above Ground
|
3 |
|
Bedrooms Total
|
3 |
|
Appliances
|
Dishwasher, Dryer, Microwave Range Hood Combo, Stove, Washer |
|
Architectural Style
|
Bungalow |
|
Construction Style Attachment
|
Detached |
|
Cooling Type
|
Central Air Conditioning |
|
Exterior Finish
|
Aluminum/vinyl, Brick |
|
Flooring Type
|
Hardwood |
|
Foundation Type
|
Block |
|
Heating Fuel
|
Natural Gas |
|
Heating Type
|
Forced Air, Furnace |
|
Stories Total
|
1 |
|
Type
|
House |
Parking
Land
|
Acreage
|
No |
|
Fence Type
|
Fence |
|
Landscape Features
|
Landscaped |
|
Size Irregular
|
75xirr |
|
Size Total Text
|
75xirr |
|
Zoning Description
|
Res |
Rooms
| Level |
Type |
Length |
Width |
Dimensions |
|
Main Level |
4pc Bathroom |
9 ft |
5 ft |
9 ft x 5 ft |
|
Main Level |
Primary Bedroom |
12 ft |
11 ft ,5 in |
12 ft x 11 ft ,5 in |
|
Main Level |
Laundry Room |
6 ft |
7 ft ,5 in |
6 ft x 7 ft ,5 in |
|
Main Level |
Bedroom |
9 ft ,5 in |
9 ft ,5 in |
9 ft ,5 in x 9 ft ,5 in |
|
Main Level |
Living Room |
12 ft |
20 ft |
12 ft x 20 ft |
|
Main Level |
Foyer |
6 ft |
7 ft ,5 in |
6 ft x 7 ft ,5 in |
|
Main Level |
Bedroom |
9 ft ,5 in |
12 ft |
9 ft ,5 in x 12 ft |
|
Main Level |
Kitchen/dining Room |
14 ft ,5 in |
11 ft |
14 ft ,5 in x 11 ft |
https://www.realtor.ca/real-estate/28294649/16-lawrence-avenue-wallaceburg
MATCH REALTY INC.
15 Grand Ave W.
Chatham,
Ontario
N7L 1B4
(226) 998-7653
