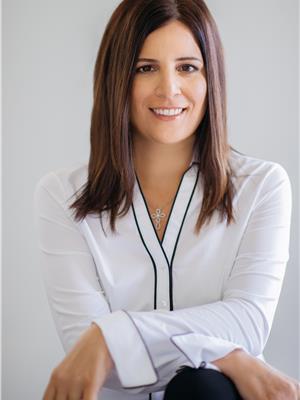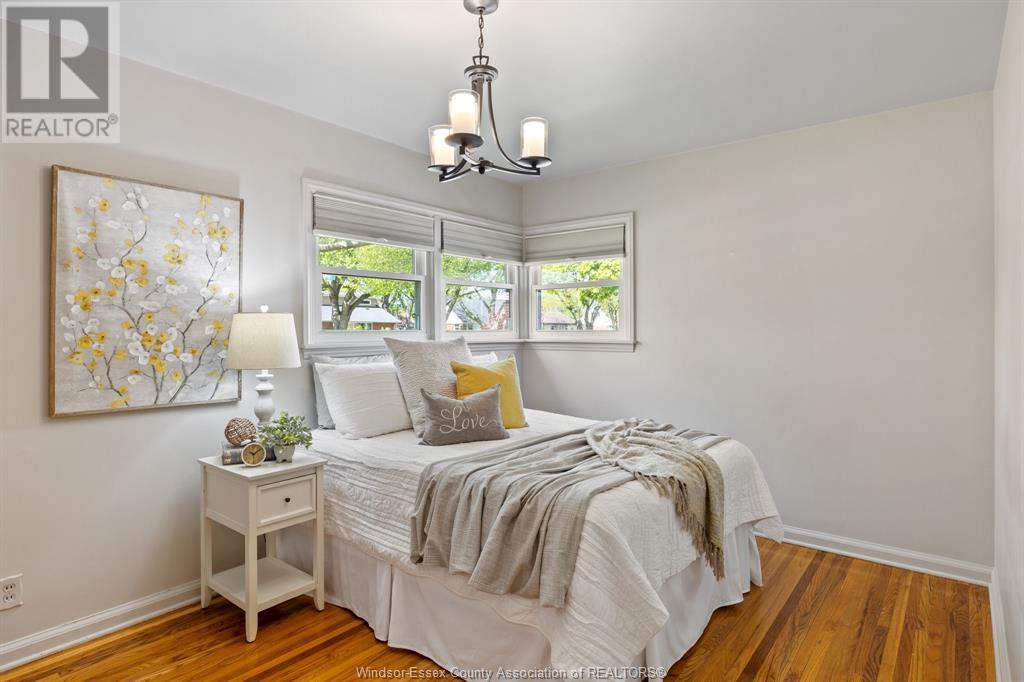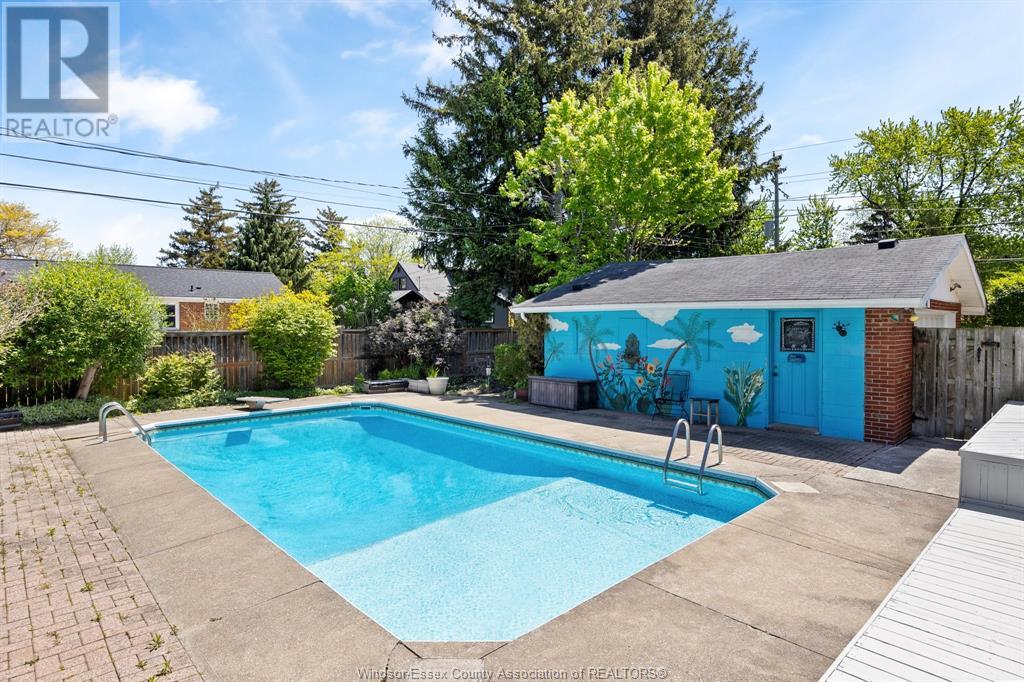3180 Academy Drive Windsor, Ontario N9E 2H4
$499,900
Just listed! This immaculate 1.5 storey, 5 bed,2.5 bath home sits in the heart of South Windsor. Lovingly maintained by the same family for 30 years, it offers 1305 sq. ft. above grade and is fully finished top to bottom. Above grade features a family room, dining area, kitchen,4 bedrooms, 1.5 baths, and a bright sunroom. The finished lower level includes a second kitchen, family room, bedroom, full bath and private grade entrance-ideal for a mother in law's suite. Enjoy summer in your beautiful backyard oasis with a heated inground pool, deck, and gazebo. A 2.5-car garage and large concrete driveway offer ample parking. Close to shopping, dining, parks, and more. This well-loved home truly has it all! (id:55464)
Property Details
| MLS® Number | 25011758 |
| Property Type | Single Family |
| Neigbourhood | South Cameron |
| Features | Concrete Driveway, Finished Driveway, Front Driveway |
| Pool Features | Pool Equipment |
| Pool Type | Indoor Pool |
Building
| Bathroom Total | 3 |
| Bedrooms Above Ground | 4 |
| Bedrooms Below Ground | 1 |
| Bedrooms Total | 5 |
| Appliances | Dishwasher, Dryer, Freezer, Microwave, Washer, Two Stoves, Two Refrigerators |
| Constructed Date | 1950 |
| Construction Style Attachment | Detached |
| Cooling Type | Central Air Conditioning |
| Exterior Finish | Aluminum/vinyl, Brick |
| Fireplace Fuel | Gas |
| Fireplace Present | Yes |
| Fireplace Type | Direct Vent |
| Flooring Type | Carpeted, Ceramic/porcelain, Hardwood, Cushion/lino/vinyl |
| Foundation Type | Block |
| Half Bath Total | 1 |
| Heating Fuel | Natural Gas |
| Heating Type | Forced Air |
| Stories Total | 2 |
| Size Interior | 1,305 Ft2 |
| Total Finished Area | 1305 Sqft |
| Type | House |
Parking
| Detached Garage | |
| Garage |
Land
| Acreage | No |
| Fence Type | Fence |
| Landscape Features | Landscaped |
| Size Irregular | 60x111 Ft |
| Size Total Text | 60x111 Ft |
| Zoning Description | Res |
Rooms
| Level | Type | Length | Width | Dimensions |
|---|---|---|---|---|
| Second Level | 2pc Bathroom | Measurements not available | ||
| Second Level | Bedroom | Measurements not available | ||
| Second Level | Bedroom | Measurements not available | ||
| Basement | Utility Room | Measurements not available | ||
| Basement | Laundry Room | Measurements not available | ||
| Basement | Bedroom | Measurements not available | ||
| Basement | Kitchen/dining Room | Measurements not available | ||
| Basement | Family Room/fireplace | Measurements not available | ||
| Main Level | 4pc Bathroom | Measurements not available | ||
| Main Level | Sunroom | Measurements not available | ||
| Main Level | Bedroom | Measurements not available | ||
| Main Level | Bedroom | Measurements not available | ||
| Main Level | Dining Room | Measurements not available | ||
| Main Level | Kitchen | Measurements not available | ||
| Main Level | Family Room | Measurements not available |
https://www.realtor.ca/real-estate/28295697/3180-academy-drive-windsor

Sales Person
(519) 791-8258
(519) 966-6702
www.teresaneusch.com/
www.facebook.com/#!/profile.php?id=671301210

3065 Dougall Ave.
Windsor, Ontario N9E 1S3
Contact Us
Contact us for more information



































