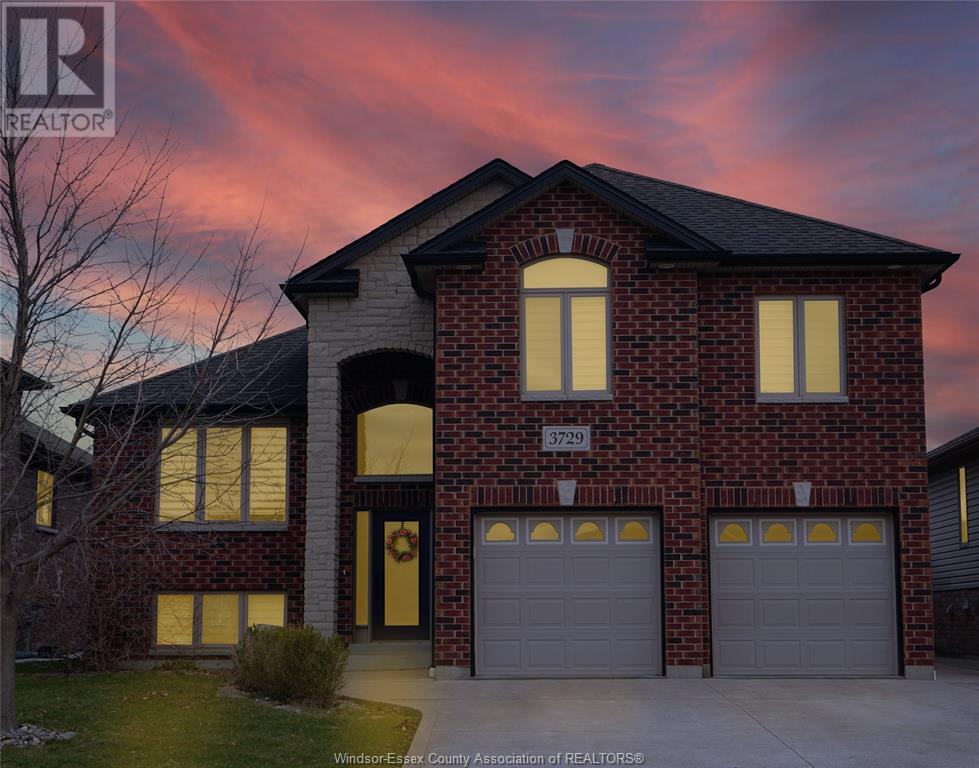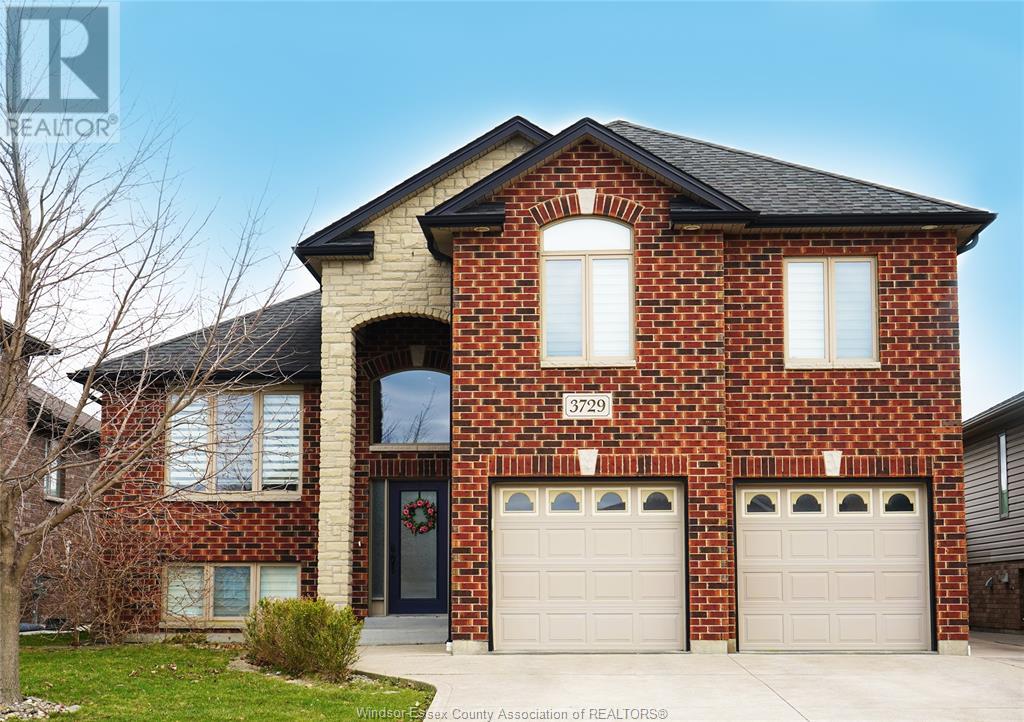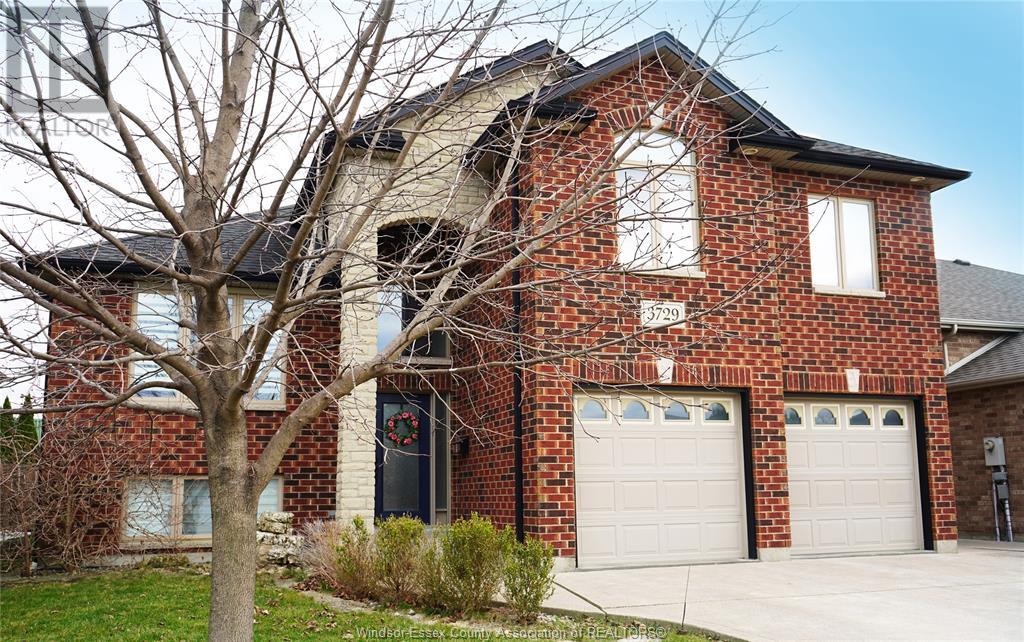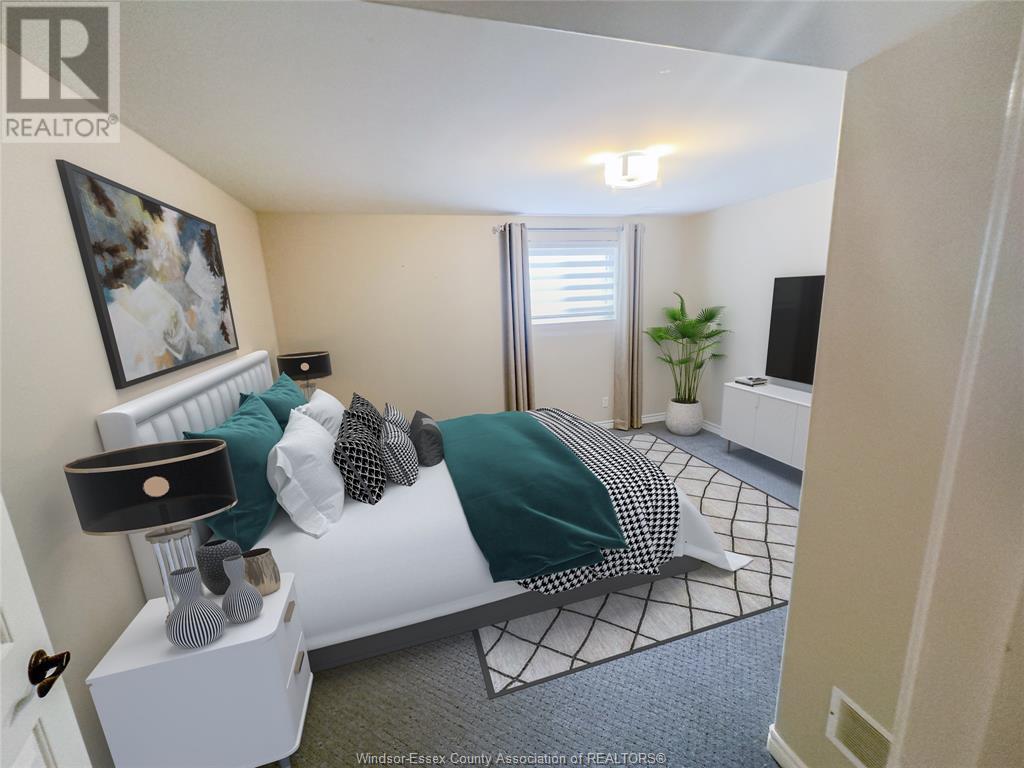3729 Deerbrook Drive Windsor, Ontario N8R 2E6
$799,900
Desirable family-friendly safe neighborhood. Investors or families dream home! In this detached 3+2 raised ranch with a bonus room, you'll find high-end finishes like hardwood floors, granite countertops in the kitchen & all washrooms. A luxurious gas fireplace & jacuzzi in the second-floor master. Main floor boasts 2 generous bedrooms. In one, a built-in shelving unit, and a walk-in closet in the other. 2nd fireplace on the main level and a 3rd fireplace in the lower living room. An XL tiled rain shower on the lower floor. Large windows throughout. A grade entrance to the lower floor creates a potential suite. XL-covered patio with outdoor fan overlooks the heated inground pool you've been dreaming about! Main floor laundry. 2.5 car garage. No rear neighbors. Central vac. Vinyl fence with gates and large storage shed. Walking distance from Groceries/parks/Daycare. Close to the battery plant. Currently rented for $3700+utils. Tenant willing to leave or stay, you make the call! (id:55464)
Open House
This property has open houses!
1:00 pm
Ends at:3:00 pm
Property Details
| MLS® Number | 25011818 |
| Property Type | Single Family |
| Neigbourhood | Forest Glade |
| Features | Concrete Driveway, Finished Driveway, Front Driveway |
| Pool Type | Inground Pool |
Building
| Bathroom Total | 3 |
| Bedrooms Above Ground | 3 |
| Bedrooms Below Ground | 2 |
| Bedrooms Total | 5 |
| Appliances | Central Vacuum, Dishwasher, Dryer, Microwave Range Hood Combo, Refrigerator, Stove, Washer |
| Architectural Style | Raised Ranch, Raised Ranch W/ Bonus Room |
| Constructed Date | 2007 |
| Construction Style Attachment | Detached |
| Cooling Type | Central Air Conditioning |
| Exterior Finish | Brick, Stone |
| Fireplace Fuel | Gas |
| Fireplace Present | Yes |
| Fireplace Type | Direct Vent |
| Flooring Type | Carpeted, Ceramic/porcelain, Hardwood |
| Foundation Type | Concrete |
| Heating Fuel | Natural Gas |
| Heating Type | Forced Air, Furnace |
| Type | House |
Parking
| Garage |
Land
| Acreage | No |
| Fence Type | Fence |
| Landscape Features | Landscaped |
| Size Irregular | 49.46xirreg Ft |
| Size Total Text | 49.46xirreg Ft |
| Zoning Description | Res |
Rooms
| Level | Type | Length | Width | Dimensions |
|---|---|---|---|---|
| Second Level | Primary Bedroom | Measurements not available | ||
| Second Level | 4pc Ensuite Bath | Measurements not available | ||
| Lower Level | Family Room | Measurements not available | ||
| Lower Level | Bedroom | Measurements not available | ||
| Lower Level | Bedroom | Measurements not available | ||
| Lower Level | Storage | Measurements not available | ||
| Lower Level | 3pc Bathroom | Measurements not available | ||
| Main Level | Laundry Room | Measurements not available | ||
| Main Level | Kitchen | Measurements not available | ||
| Main Level | Living Room | Measurements not available | ||
| Main Level | Dining Room | Measurements not available | ||
| Main Level | Bedroom | Measurements not available | ||
| Main Level | Bedroom | Measurements not available | ||
| Main Level | 5pc Bathroom | Measurements not available | ||
| Main Level | Foyer | Measurements not available |
https://www.realtor.ca/real-estate/28296677/3729-deerbrook-drive-windsor

Contact Us
Contact us for more information




















